Kitchen with Green Cabinets Design Ideas
Refine by:
Budget
Sort by:Popular Today
121 - 140 of 4,954 photos
Item 1 of 3
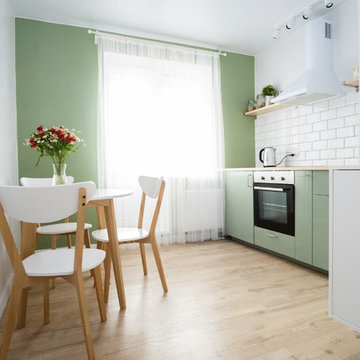
This is an example of a small contemporary single-wall separate kitchen in Saint Petersburg with flat-panel cabinets, green cabinets, wood benchtops, white splashback, subway tile splashback, stainless steel appliances, laminate floors, no island, beige floor and beige benchtop.
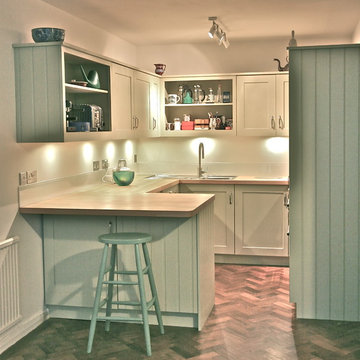
This is an example of a small traditional u-shaped kitchen in London with a drop-in sink, shaker cabinets, green cabinets, wood benchtops, white splashback, glass sheet splashback, stainless steel appliances and medium hardwood floors.
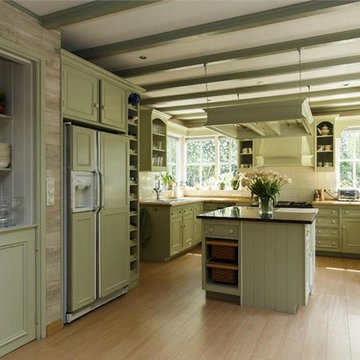
Kitchen of rustic hunting lodge in the Netherlands
Inspiration for a mid-sized country u-shaped eat-in kitchen in Amsterdam with a drop-in sink, shaker cabinets, green cabinets, tile benchtops, white splashback, ceramic splashback, coloured appliances, light hardwood floors and with island.
Inspiration for a mid-sized country u-shaped eat-in kitchen in Amsterdam with a drop-in sink, shaker cabinets, green cabinets, tile benchtops, white splashback, ceramic splashback, coloured appliances, light hardwood floors and with island.
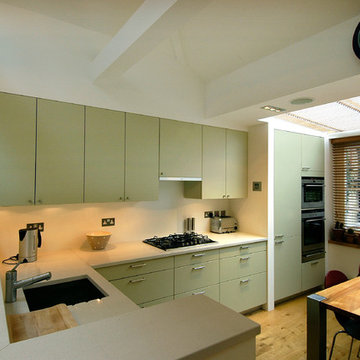
Photo of a small transitional u-shaped eat-in kitchen in Hertfordshire with a drop-in sink, flat-panel cabinets, green cabinets, solid surface benchtops, white splashback, stainless steel appliances, light hardwood floors and no island.

Who said that a Burbank bungalow home needs to be doll and old fashioned.
In this Burbank remodeling project we took this 1200sq. bungalow home and turned it to a wonderful mixture of European modern kitchen space and calm transitional modern farmhouse furniture and flooring.
The kitchen was a true challenge since space was a rare commodity, but with the right layout storage and work space became abundant.
A floating 5' long sitting area was constructed and even the back face of the cabinets was used for wine racks.
Exterior was updated as well with new black windows, new stucco over layer and new light fixtures all around.
both bedrooms were fitted with huge 10' sliding doors overlooking the green backyard.
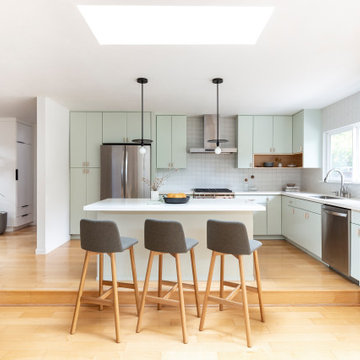
We lovingly named this project our Hide & Seek House. Our clients had done a full home renovation a decade prior, but they realized that they had not built in enough storage in their home, leaving their main living spaces cluttered and chaotic. They commissioned us to bring simplicity and order back into their home with carefully planned custom casework in their entryway, living room, dining room and kitchen. We blended the best of Scandinavian and Japanese interiors to create a calm, minimal, and warm space for our clients to enjoy.
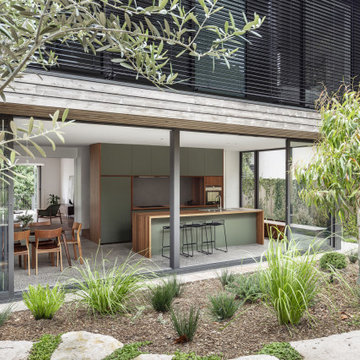
Inspiration for a mid-sized contemporary single-wall eat-in kitchen in Sydney with an undermount sink, green cabinets, wood benchtops, stainless steel appliances, concrete floors, with island, grey floor and brown benchtop.
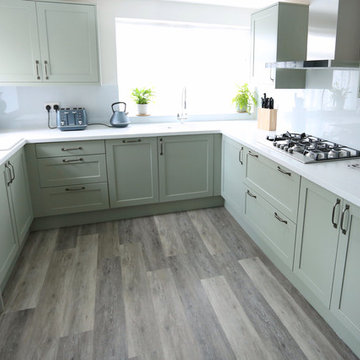
Traditional styling with a modern colour scheme. The Sage Green shade and white solid surface worktops help to make the kitchen feel light, open and spacious as well as functional.
Deep drawers and considered use of the corner storage space mean that everything is there when you need it. As bespoke manufacturers we could adapt units around the existing room features easily.
Brunel Photography
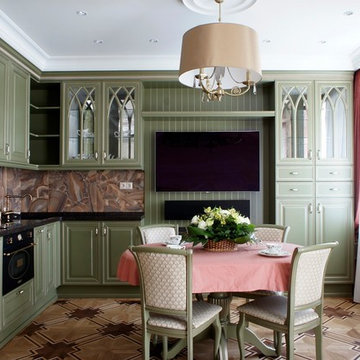
Майя Смирнова
This is an example of a small traditional l-shaped eat-in kitchen in Other with an undermount sink, raised-panel cabinets, green cabinets, quartz benchtops, multi-coloured splashback, porcelain splashback, black appliances, medium hardwood floors, no island, brown floor and black benchtop.
This is an example of a small traditional l-shaped eat-in kitchen in Other with an undermount sink, raised-panel cabinets, green cabinets, quartz benchtops, multi-coloured splashback, porcelain splashback, black appliances, medium hardwood floors, no island, brown floor and black benchtop.
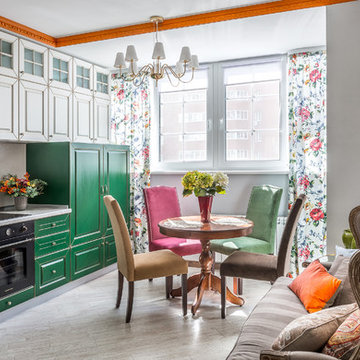
Design ideas for a small eclectic single-wall open plan kitchen with raised-panel cabinets, green cabinets, white splashback, black appliances, no island, grey floor and white benchtop.
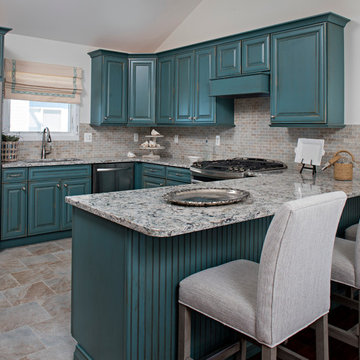
This is an example of a mid-sized transitional u-shaped open plan kitchen in New York with an undermount sink, raised-panel cabinets, green cabinets, laminate benchtops, beige splashback, ceramic splashback, stainless steel appliances, ceramic floors, a peninsula and multi-coloured floor.
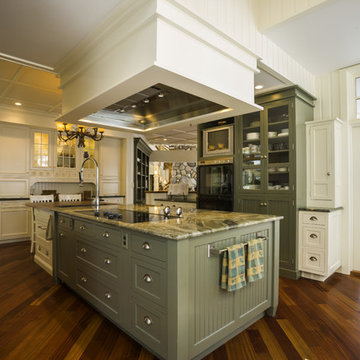
Photo of a large arts and crafts l-shaped eat-in kitchen in Other with an undermount sink, shaker cabinets, green cabinets, granite benchtops, black appliances, dark hardwood floors and with island.
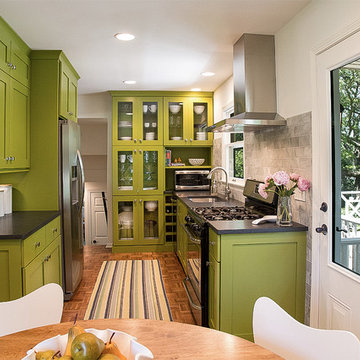
Design ideas for a small midcentury galley eat-in kitchen in Other with an undermount sink, shaker cabinets, green cabinets, laminate benchtops, grey splashback, stone tile splashback, stainless steel appliances and medium hardwood floors.

Our client envisioned an inviting, open plan area that effortlessly blends the beauty of contemporary design with the charm of a country-style kitchen. They wanted a central hub, a sociable cooking and seating area, where the whole family could gather, share stories, and create lasting memories.
For this exceptional project, we utilised the finest craftsmanship and chose Masterclass furniture in Hunter Green and Farringdon Grey. The combination brings a harmonious blend of sophistication and rustic allure to the kitchen space.
To complement the furniture and enhance its elegance, we selected solid oak worktops, with the oak’s warm tones and natural grains offering a classic aesthetic while providing durability and functionality for everyday use.
We installed top-of-the-line Neff appliances to ensure that cooking and meal preparations are an absolute joy. The seamless integration of modern technology enhances the efficiency of the kitchen, making it a pleasure to work in.
Our client's happiness is the ultimate measure of our success. We are thrilled to share that our efforts have left our client beaming with satisfaction. After completing the kitchen project, we were honoured to be trusted with another project, installing a utility/boot room for the client.
In the client's own words:
"After 18 months, I now have the most fabulous kitchen/dining/family space and a utility/boot room. It was a long journey as I was having an extension built and some internal walls removed, and I chose to have the fitting done in two stages, wanting the same fitters for both jobs. But it's been worth the wait. Catherine's design skills helped me visualise from the architect's plans what each space would look like, making the best use of storage space and worktops. The kitchen fitters had an incredible eye for detail, and everything was finished to a very high standard. Was it an easy journey? To be honest, no, as we were working through Brexit and Covid, but The Kitchen Store worked well with my builders and always communicated with me in a timely fashion regarding any delays. The Kitchen Store also came on site to check progress and the quality of finish. I love my new space and am excited to be hosting a big family Christmas this year."
We are immensely proud to have been part of this wonderful journey, and we look forward to crafting more extraordinary spaces for our valued clients. If you're ready to make your kitchen dreams a reality, contact our friendly team today.

Large modern galley open plan kitchen in Frankfurt with a drop-in sink, flat-panel cabinets, green cabinets, wood benchtops, white splashback, ceramic splashback, black appliances, dark hardwood floors, with island, brown floor and brown benchtop.

This North Vancouver Laneway home highlights a thoughtful floorplan to utilize its small square footage along with materials that added character while highlighting the beautiful architectural elements that draw your attention up towards the ceiling.
Build: Revel Built Construction
Interior Design: Rebecca Foster
Architecture: Architrix

Neuebau Küche nach Mass.
Photo of a small modern l-shaped separate kitchen in Berlin with a drop-in sink, flat-panel cabinets, green cabinets, concrete benchtops, grey splashback, stainless steel appliances, cement tiles, grey floor and grey benchtop.
Photo of a small modern l-shaped separate kitchen in Berlin with a drop-in sink, flat-panel cabinets, green cabinets, concrete benchtops, grey splashback, stainless steel appliances, cement tiles, grey floor and grey benchtop.
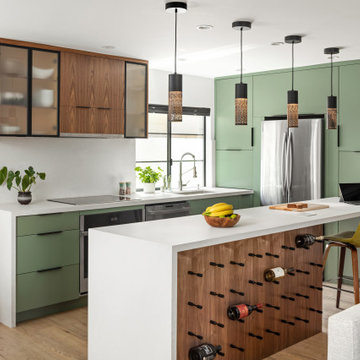
Who said that a Burbank bungalow home needs to be doll and old fashioned.
In this Burbank remodeling project we took this 1200sq. bungalow home and turned it to a wonderful mixture of European modern kitchen space and calm transitional modern farmhouse furniture and flooring.
The kitchen was a true challenge since space was a rare commodity, but with the right layout storage and work space became abundant.
A floating 5' long sitting area was constructed and even the back face of the cabinets was used for wine racks.
Exterior was updated as well with new black windows, new stucco over layer and new light fixtures all around.
both bedrooms were fitted with huge 10' sliding doors overlooking the green backyard.
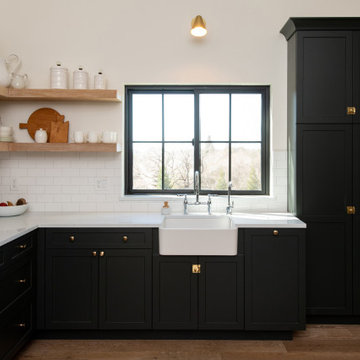
Design ideas for a mid-sized scandinavian l-shaped open plan kitchen in Sacramento with a farmhouse sink, shaker cabinets, green cabinets, quartz benchtops, white splashback, subway tile splashback, stainless steel appliances, light hardwood floors, no island, multi-coloured floor and white benchtop.
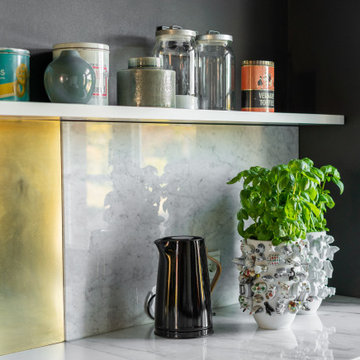
Photo of a small industrial galley open plan kitchen in Bremen with a double-bowl sink, flat-panel cabinets, green cabinets, marble benchtops, metallic splashback, marble splashback, panelled appliances, ceramic floors, with island, black floor and white benchtop.
Kitchen with Green Cabinets Design Ideas
7