All Ceiling Designs Kitchen with Green Cabinets Design Ideas
Refine by:
Budget
Sort by:Popular Today
81 - 100 of 2,055 photos
Item 1 of 3

Photo of a large traditional galley open plan kitchen in Raleigh with a farmhouse sink, shaker cabinets, green cabinets, quartzite benchtops, green splashback, cement tile splashback, stainless steel appliances, medium hardwood floors, with island, brown floor, white benchtop and exposed beam.
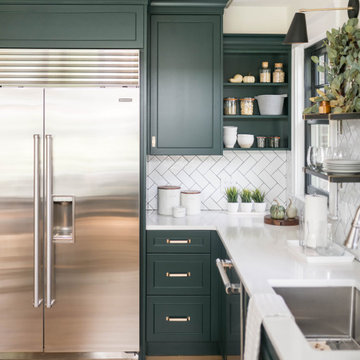
Industrial transitional English style kitchen. The addition and remodeling were designed to keep the outdoors inside. Replaced the uppers and prioritized windows connected to key parts of the backyard and having open shelvings with walnut and brass details.
Custom dark cabinets made locally. Designed to maximize the storage and performance of a growing family and host big gatherings. The large island was a key goal of the homeowners with the abundant seating and the custom booth opposite to the range area. The booth was custom built to match the client's favorite dinner spot. In addition, we created a more New England style mudroom in connection with the patio. And also a full pantry with a coffee station and pocket doors.
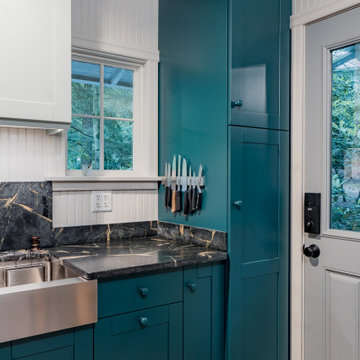
A cozy and intimate kitchen in a summer home right here in South Lebanon. The kitchen is used by an avid baker and was custom built to suit those needs.
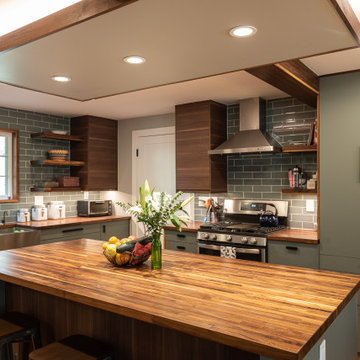
Photo of a mid-sized transitional u-shaped eat-in kitchen in Denver with a farmhouse sink, flat-panel cabinets, green cabinets, wood benchtops, green splashback, glass tile splashback, coloured appliances, medium hardwood floors, with island, brown floor, brown benchtop and exposed beam.
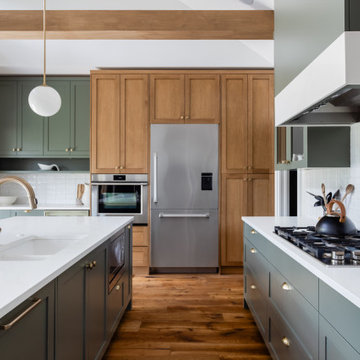
Design ideas for a large transitional l-shaped open plan kitchen in Vancouver with an undermount sink, shaker cabinets, green cabinets, quartz benchtops, white splashback, porcelain splashback, stainless steel appliances, medium hardwood floors, with island, brown floor, white benchtop and exposed beam.
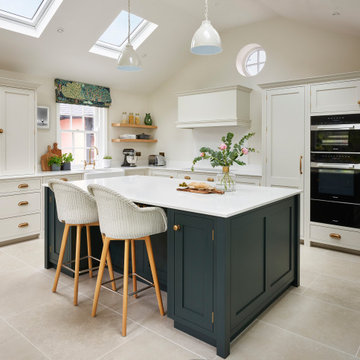
Davonport Holkham shaker-style cabinetry with exposed butt hinges was chosen for a classic look and its smaller proportions in this Victorian country kitchen. Hand painted in a beautiful light stone (Slate 11 – from Paint & Paper Library) and heritage green (Farrow & Ball’s studio green), the colour scheme provides the perfect canvas for the antique-effect brushed brass accessories. A traditional style white porcelain butler sink with brass taps is positioned in front of the large sash window, providing a stylish focal point when you enter the room. Then at the heart of the kitchen is a freestanding-style island (topped with the same white quartz worktop as the rest of the room). Designed with plenty of storage in the way of cupboards and drawers (as well as breakfast bar seating for 2), it acts as a prep table that is positioned in easy reach of the professional quality Miele induction hob and ovens. These elements help nod to the heritage of the classic country kitchen that would have originally been found in the property.
Out of the main cooking zone, but in close proximity to seating on the island, a breakfast cupboard/drinks cabinet houses all of Mr Edward’s coffee gadgets at worktop level. Above, several shelves finished with opulent mirrored glass and back-lit lights showcase the couples’ selection of fine cut glassware. This creates a real wow feature in the evening and can be seen from the couples’ large round walnut dining table which is positioned with views of the English-country garden. The overall style of the kitchen is classic, with a very welcoming and homely feel. It incorporates pieces of charming antique furniture with the clean lines of the hand painted Davonport cabinets marrying the old and the new.
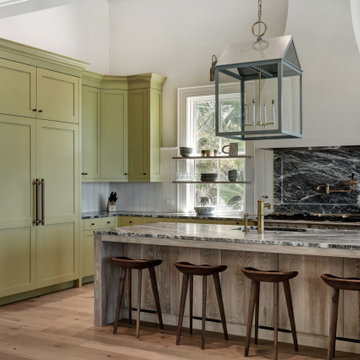
Photo of a transitional u-shaped open plan kitchen in Charleston with an undermount sink, shaker cabinets, green cabinets, marble benchtops, multi-coloured splashback, panelled appliances, medium hardwood floors, with island, brown floor, multi-coloured benchtop and vaulted.
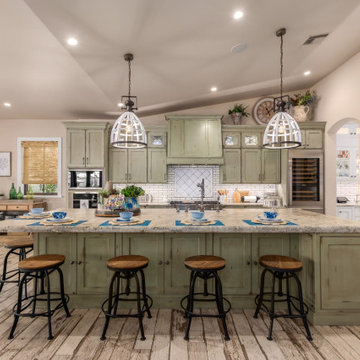
Before, the kitchen was very closed off, dark and did not have a good flow. When designing the new kitchen, we reconfigured the layout, which allowed us to create a more linear design that functioned better for our client and her needs. This new layout created ample storage that allowed our client to organize her kitchen, have all the upgraded interior features and a place for everything. We also made sure all the appliances needed were incorporated into the kitchen along with a 60" refrigerator! The island became a major focal point, like a piece of furniture with decorative legs, that grounded the space and became the main gathering place with enough seating for five. Our client selected a really pretty distressed green inset cabinetry for the main kitchen area that really set the tone for the new farmhouse style in the home. The accent decorative range hood, glass uppers with the X Mullions, granite countertops, farmhouse sink, statement faucet and the handcrafted tile backsplash she selected tied everything together.
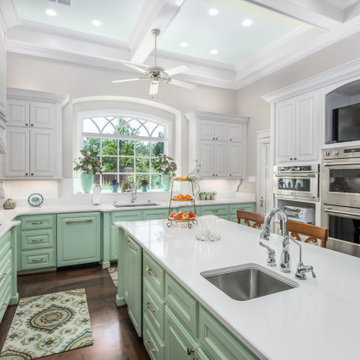
Design ideas for a traditional u-shaped kitchen in Austin with an undermount sink, raised-panel cabinets, green cabinets, dark hardwood floors, with island, brown floor, white benchtop and coffered.
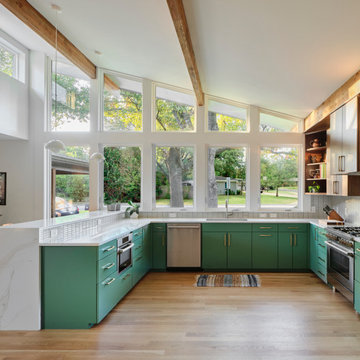
Plenty of natural light in this Mid-century Modern beauty!
Design ideas for a large midcentury u-shaped eat-in kitchen in Austin with an undermount sink, flat-panel cabinets, green cabinets, quartzite benchtops, white splashback, ceramic splashback, stainless steel appliances, light hardwood floors, a peninsula, brown floor, white benchtop and vaulted.
Design ideas for a large midcentury u-shaped eat-in kitchen in Austin with an undermount sink, flat-panel cabinets, green cabinets, quartzite benchtops, white splashback, ceramic splashback, stainless steel appliances, light hardwood floors, a peninsula, brown floor, white benchtop and vaulted.
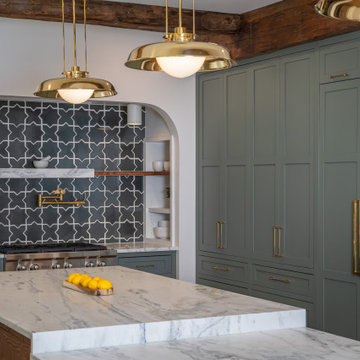
Design ideas for a large traditional galley open plan kitchen in Raleigh with a farmhouse sink, shaker cabinets, green cabinets, quartzite benchtops, stainless steel appliances, medium hardwood floors, with island, brown floor, white benchtop, exposed beam, green splashback and cement tile splashback.

Photo of a contemporary galley eat-in kitchen in DC Metro with an undermount sink, flat-panel cabinets, green cabinets, quartzite benchtops, grey splashback, stone tile splashback, stainless steel appliances, bamboo floors, with island, brown floor, white benchtop and vaulted.
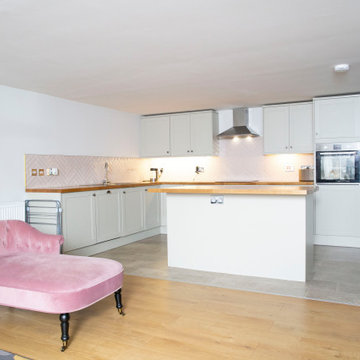
Photo of a large traditional l-shaped open plan kitchen in Other with a single-bowl sink, shaker cabinets, green cabinets, wood benchtops, pink splashback, cement tile splashback, stainless steel appliances, laminate floors, with island, grey floor, brown benchtop and recessed.
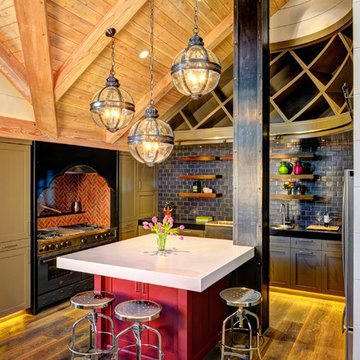
The combination of wood and textured walls offer a rustic and playful ambiance for this spacious kitchen. Appliances were strategically placed to save space so the client can move freely around the place.
Built by ULFBUILT. Contact us today to learn more.

A chef's dream! This Tiverton kitchen boasts pro appliances, custom green cabinetry, and two butcher block top island with ample amounts of storage. We added a small addition to create a brick oven and more room for entertaining!
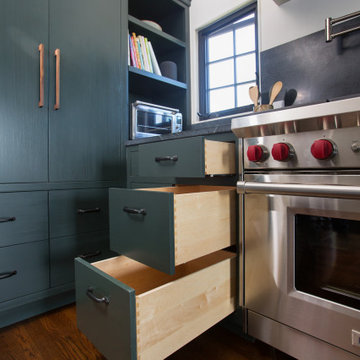
Photo of a mid-sized mediterranean l-shaped eat-in kitchen in Los Angeles with an undermount sink, flat-panel cabinets, green cabinets, wood benchtops, green splashback, marble splashback, stainless steel appliances, medium hardwood floors, with island, brown floor, green benchtop and vaulted.
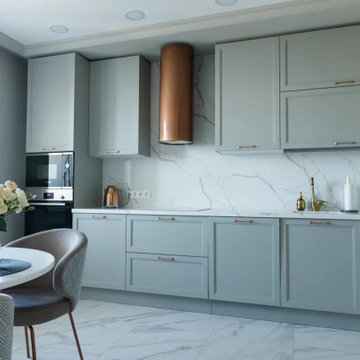
Кухонный гарнитур Avalon — это утончённое сочетание стиля и лаконичности, которое создаёт атмосферу спокойствия и комфорта. Со вкусом подобранные ручки и вытяжка в цвете “розовое золото”, еще раз подчеркивают красоту и скромность фасадов.
Завтракайте, обедайте и ужинайте в стильном месте, не покидая пределов своей квартиры!
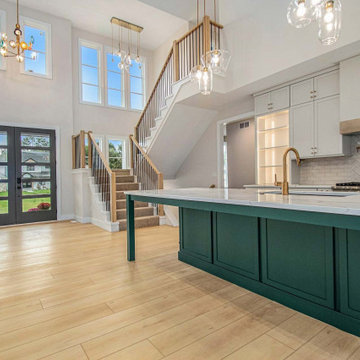
Crisp tones of maple and birch. The enhanced bevels accentuate the long length of the planks.
Inspiration for a mid-sized modern galley eat-in kitchen in Indianapolis with a single-bowl sink, beaded inset cabinets, green cabinets, marble benchtops, beige splashback, ceramic splashback, stainless steel appliances, vinyl floors, with island, yellow floor, white benchtop and vaulted.
Inspiration for a mid-sized modern galley eat-in kitchen in Indianapolis with a single-bowl sink, beaded inset cabinets, green cabinets, marble benchtops, beige splashback, ceramic splashback, stainless steel appliances, vinyl floors, with island, yellow floor, white benchtop and vaulted.
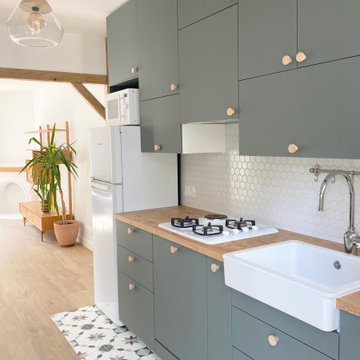
Cuisine traditionnel et contemporaine à la fois.
Représentation du style Transitionnel.
Mid-sized contemporary galley open plan kitchen in Paris with a single-bowl sink, beaded inset cabinets, green cabinets, wood benchtops, white splashback, ceramic splashback, panelled appliances, light hardwood floors, brown floor, brown benchtop and exposed beam.
Mid-sized contemporary galley open plan kitchen in Paris with a single-bowl sink, beaded inset cabinets, green cabinets, wood benchtops, white splashback, ceramic splashback, panelled appliances, light hardwood floors, brown floor, brown benchtop and exposed beam.

L'îlot, recouvert de tasseaux en chêne teinté, permet de profiter d'une vue dégagée sur l'espace de réception tout en cuisinant. Les façades jungle de @bocklip s'harmonisent parfaitement avec le plan de travail Nolita de chez @easyplandetravailsurmesure
All Ceiling Designs Kitchen with Green Cabinets Design Ideas
5