Kitchen with Green Cabinets Design Ideas
Refine by:
Budget
Sort by:Popular Today
1 - 20 of 36 photos
Item 1 of 3
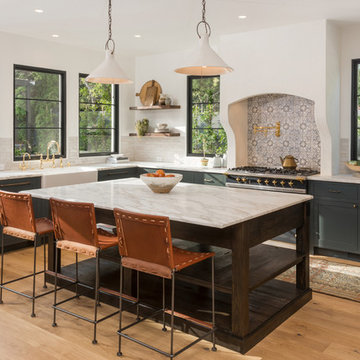
Mediterranean l-shaped kitchen in Los Angeles with shaker cabinets, with island, a farmhouse sink, multi-coloured splashback, black appliances, light hardwood floors, multi-coloured benchtop and green cabinets.
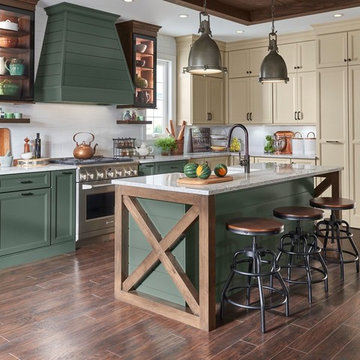
Understated clean lines come together with rustic accents inspired by historic rural homes. Using simple Middleton flat panel doors throughout allows the three finishes to take center stage.
Shiplap is a key element of Farmhouse styling—add texture and detail to your design with a shiplap panel, now available in strips as well as prearranged panels for hoods, bookcases, end panels and more.
Enhance a center island with a geometric x-end. Paired with shiplap, it adds to a classic Farmhouse look.
Middleton full overlay door in Classic Safari and Eucalyptus Classic paint.
https://www.medallioncabinetry.com/product/fresh-farmhouse
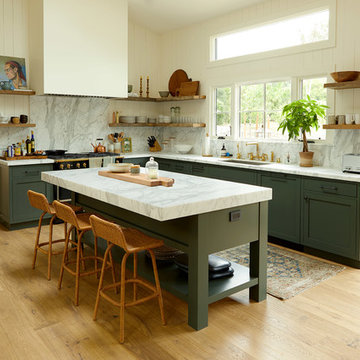
Inspiration for a country l-shaped eat-in kitchen in Santa Barbara with an undermount sink, shaker cabinets, green cabinets, white splashback, stone slab splashback, black appliances, medium hardwood floors, with island and brown floor.
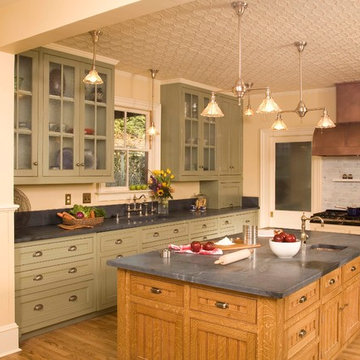
This is an example of a traditional kitchen in Seattle with glass-front cabinets, green cabinets, grey splashback, subway tile splashback and white appliances.
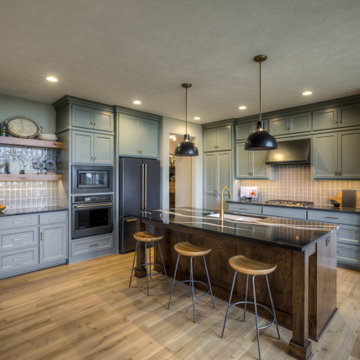
Photo of a traditional l-shaped kitchen in Omaha with an undermount sink, recessed-panel cabinets, green cabinets, grey splashback, black appliances, light hardwood floors, with island, beige floor and black benchtop.
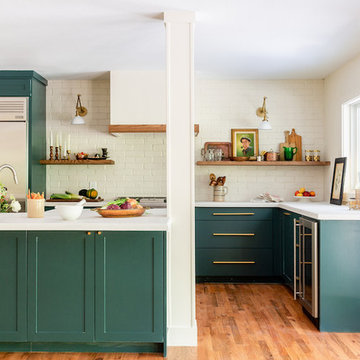
Photography: Jen Burner Photography
Inspiration for a mid-sized transitional l-shaped kitchen in Dallas with shaker cabinets, green cabinets, white splashback, brick splashback, stainless steel appliances, medium hardwood floors, with island, brown floor and white benchtop.
Inspiration for a mid-sized transitional l-shaped kitchen in Dallas with shaker cabinets, green cabinets, white splashback, brick splashback, stainless steel appliances, medium hardwood floors, with island, brown floor and white benchtop.
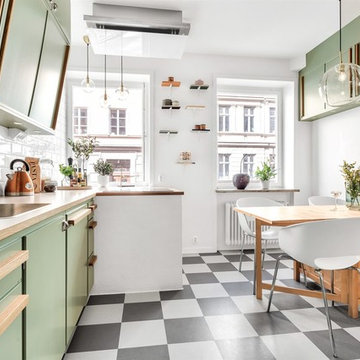
Mäklare och foto: Oscars Mäkleri
This is an example of a midcentury single-wall eat-in kitchen in Stockholm with a drop-in sink, flat-panel cabinets, green cabinets, wood benchtops, white splashback, subway tile splashback, panelled appliances, no island, multi-coloured floor and beige benchtop.
This is an example of a midcentury single-wall eat-in kitchen in Stockholm with a drop-in sink, flat-panel cabinets, green cabinets, wood benchtops, white splashback, subway tile splashback, panelled appliances, no island, multi-coloured floor and beige benchtop.
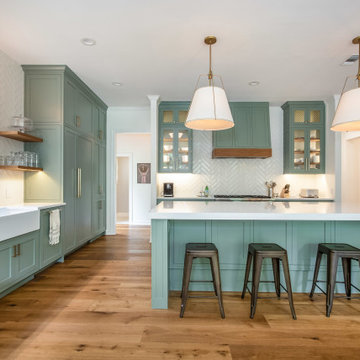
Inspiration for an expansive transitional l-shaped kitchen in Austin with a farmhouse sink, shaker cabinets, green cabinets, white splashback, porcelain splashback, panelled appliances, medium hardwood floors, with island, brown floor and white benchtop.
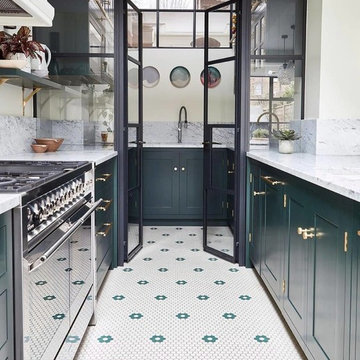
Inspiration for a transitional u-shaped separate kitchen in London with shaker cabinets, green cabinets, grey splashback and grey benchtop.
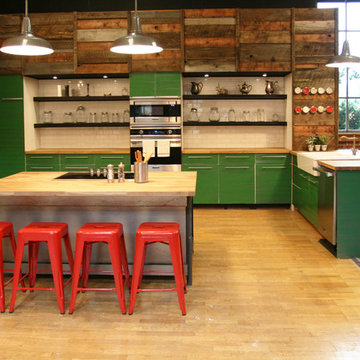
Jen Chu
Inspiration for an industrial u-shaped open plan kitchen in Portland with a farmhouse sink, flat-panel cabinets, green cabinets, wood benchtops, beige splashback, subway tile splashback and stainless steel appliances.
Inspiration for an industrial u-shaped open plan kitchen in Portland with a farmhouse sink, flat-panel cabinets, green cabinets, wood benchtops, beige splashback, subway tile splashback and stainless steel appliances.
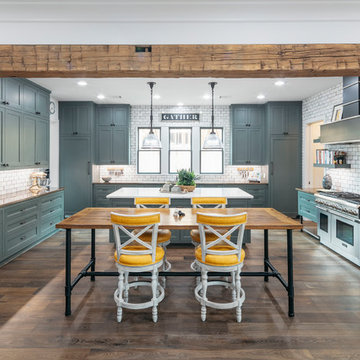
Design ideas for a large transitional u-shaped kitchen in Houston with white splashback, subway tile splashback, dark hardwood floors, brown floor, recessed-panel cabinets, green cabinets, panelled appliances, multiple islands, marble benchtops and brown benchtop.
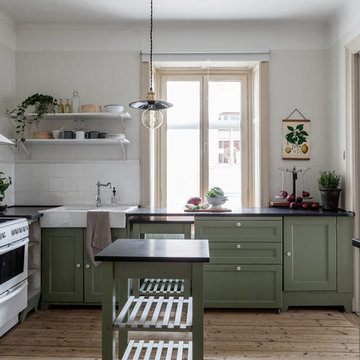
Robin Vasseghi
Photo of a mid-sized country separate kitchen in Stockholm with a farmhouse sink, shaker cabinets, green cabinets, white splashback, white appliances, light hardwood floors, with island, beige floor and black benchtop.
Photo of a mid-sized country separate kitchen in Stockholm with a farmhouse sink, shaker cabinets, green cabinets, white splashback, white appliances, light hardwood floors, with island, beige floor and black benchtop.
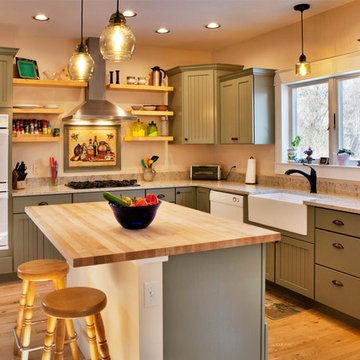
This kitchen addition project is an expansion of an old story and a half South Bozeman home.
See the video about the finished project here: https://youtu.be/ClH5A3qs6Ik
This old house has been remodeled and added onto many times over. A complete demolition and rebuild of this structure would be the best course of action, but we are in a historic neighborhood and we will be working with it as is. Budget is an issue as well, so in addition to the second story addition, we are limiting our renovation efforts to the kitchen and bathroom areas at the back the house. We are making a concerted effort to not get into too much of the existing front half of this house.
This is precisely the type of remodeling work that requires a very skilled and experienced builder. And I emphasize experienced. We are lucky to be working with Luke Stahlberg of Ibex Builders. Luke is a talented local Bozeman contractor with years of experience in the remodeling industry. Luke is very methodical and well organized. This is a classic remodeling project with enough detail to really test a contractor’s skill and experience.
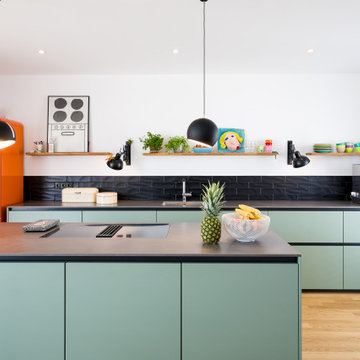
Design ideas for a mid-sized contemporary galley open plan kitchen in Stuttgart with flat-panel cabinets, with island, an undermount sink, green cabinets, black splashback, subway tile splashback, coloured appliances, light hardwood floors, beige floor and grey benchtop.
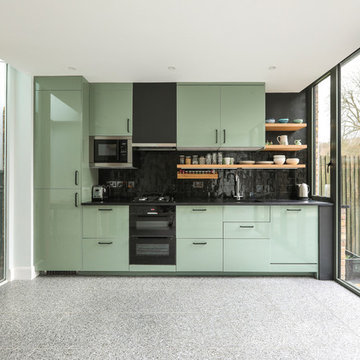
Alex Maguire Photography
One of the nicest thing that can happen as an architect is that a client returns to you because they enjoyed working with us so much the first time round. Having worked on the bathroom in 2016 we were recently asked to look at the kitchen and to advice as to how we could extend into the garden without completely invading the space. We wanted to be able to "sit in the kitchen and still be sitting in the garden".
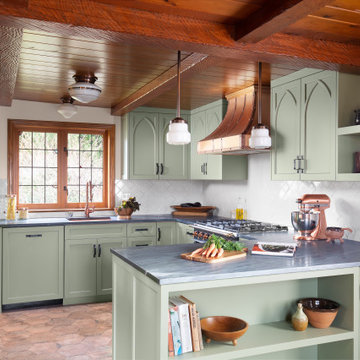
Tudor style kitchen with copper details, painted cabinets, and wood beams above.
Architecture and Design: H2D Architecture + Design
www.h2darchitects.com
Built by Carlisle Classic Homes
Interior Design: KP Spaces
Photography by: Cleary O’Farrell Photography
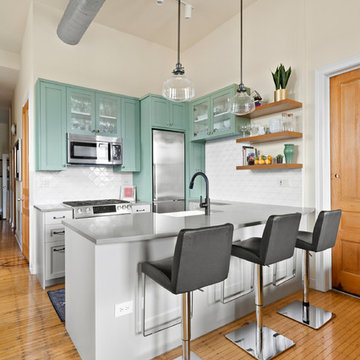
Contemporary u-shaped kitchen in Chicago with a farmhouse sink, shaker cabinets, green cabinets, white splashback, stainless steel appliances, medium hardwood floors, a peninsula, brown floor and grey benchtop.
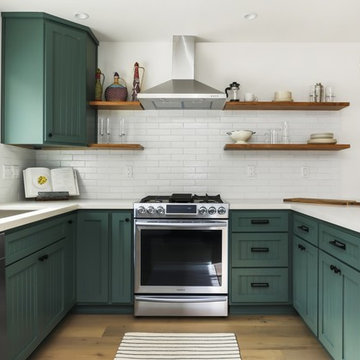
Transitional u-shaped kitchen in Los Angeles with an undermount sink, recessed-panel cabinets, green cabinets, white splashback, subway tile splashback, stainless steel appliances, light hardwood floors, a peninsula and white benchtop.
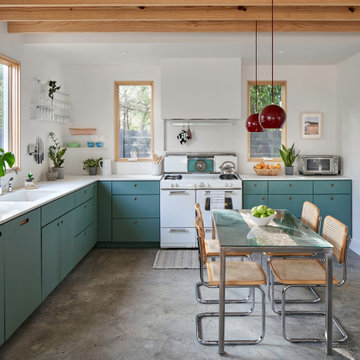
A boho kitchen with a "modern retro" vibe in the heart of Austin! We painted the lower cabinets in Benjamin Moore's BM 706 "Cedar Mountains", and the walls in BM OC-145 "Atrium White". The minimal open shelving keeps this space feeling open and fresh, and the wood beams and Scandinavian chairs bring in the right amount of warmth!
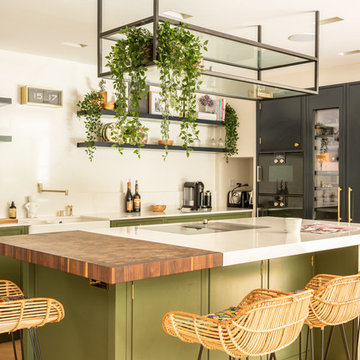
Beach style kitchen in London with a farmhouse sink, flat-panel cabinets, green cabinets, white splashback, panelled appliances, light hardwood floors, with island and white benchtop.
Kitchen with Green Cabinets Design Ideas
1