Kitchen with Green Cabinets Design Ideas
Refine by:
Budget
Sort by:Popular Today
1 - 20 of 25 photos
Item 1 of 3
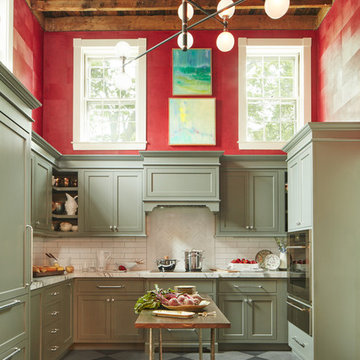
Interior Design: Vani Sayeed Studios
Photo Credits: Jared Kuzia Photography
Photo of a mid-sized transitional u-shaped kitchen in Boston with marble benchtops, white splashback, panelled appliances, porcelain floors, with island, shaker cabinets, green cabinets, subway tile splashback and grey floor.
Photo of a mid-sized transitional u-shaped kitchen in Boston with marble benchtops, white splashback, panelled appliances, porcelain floors, with island, shaker cabinets, green cabinets, subway tile splashback and grey floor.
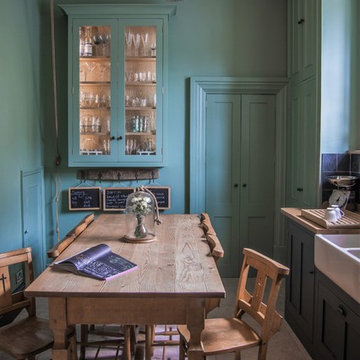
Glazed oak cabinet with LED lights painted in Farrow & Ball Chappell Green maximise the space by making the most of the high ceilings. The unified colour also creates a more spacious feeling. Pine table with chapel chair hint at the origins of the house as an old chapel with the limestone flooring adding to the rustic feel.
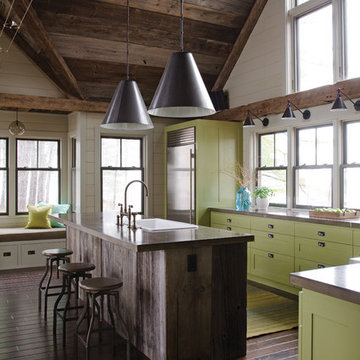
James R. Salomon
Inspiration for a large contemporary l-shaped eat-in kitchen in Boston with stainless steel appliances, green cabinets, a single-bowl sink, recessed-panel cabinets, solid surface benchtops, dark hardwood floors and with island.
Inspiration for a large contemporary l-shaped eat-in kitchen in Boston with stainless steel appliances, green cabinets, a single-bowl sink, recessed-panel cabinets, solid surface benchtops, dark hardwood floors and with island.

Kitchen with eat-in banquette
Design ideas for a transitional galley eat-in kitchen in DC Metro with an undermount sink, shaker cabinets, green cabinets, quartzite benchtops, white splashback, ceramic splashback, stainless steel appliances, no island, brown floor, black benchtop, exposed beam, vaulted and medium hardwood floors.
Design ideas for a transitional galley eat-in kitchen in DC Metro with an undermount sink, shaker cabinets, green cabinets, quartzite benchtops, white splashback, ceramic splashback, stainless steel appliances, no island, brown floor, black benchtop, exposed beam, vaulted and medium hardwood floors.
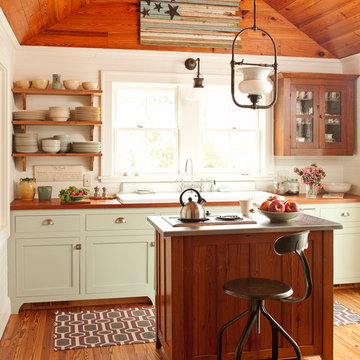
Photo of a traditional kitchen in Atlanta with wood benchtops, a drop-in sink, shaker cabinets and green cabinets.
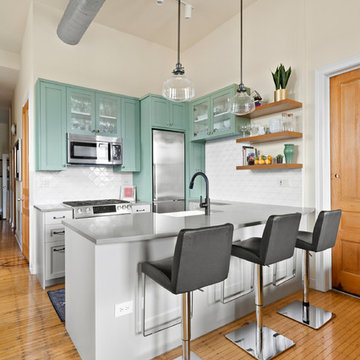
Contemporary u-shaped kitchen in Chicago with a farmhouse sink, shaker cabinets, green cabinets, white splashback, stainless steel appliances, medium hardwood floors, a peninsula, brown floor and grey benchtop.
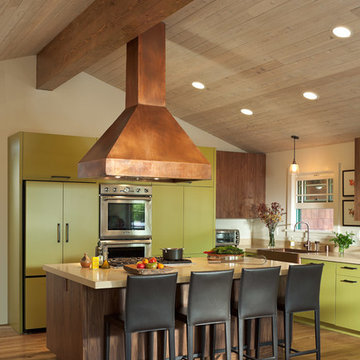
Inspiration for a contemporary l-shaped kitchen in San Francisco with a farmhouse sink, flat-panel cabinets, green cabinets, stainless steel appliances, medium hardwood floors and with island.
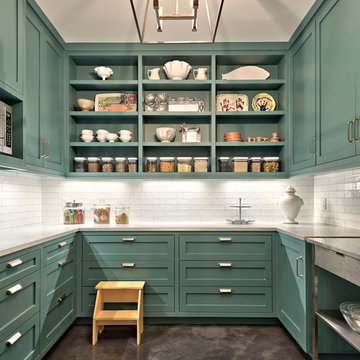
Architect: Tim Brown Architecture. Photographer: Casey Fry
This is an example of a large country u-shaped kitchen pantry in Austin with open cabinets, white splashback, concrete floors, marble benchtops, subway tile splashback, stainless steel appliances, with island, grey floor, white benchtop and green cabinets.
This is an example of a large country u-shaped kitchen pantry in Austin with open cabinets, white splashback, concrete floors, marble benchtops, subway tile splashback, stainless steel appliances, with island, grey floor, white benchtop and green cabinets.
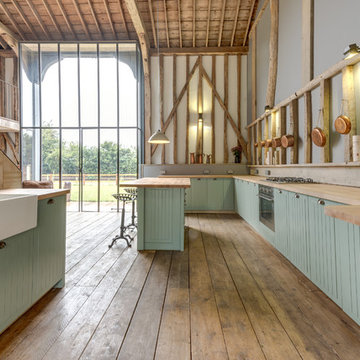
Gary Dod
This is an example of an expansive country galley open plan kitchen in Other with a farmhouse sink, green cabinets, light hardwood floors and with island.
This is an example of an expansive country galley open plan kitchen in Other with a farmhouse sink, green cabinets, light hardwood floors and with island.
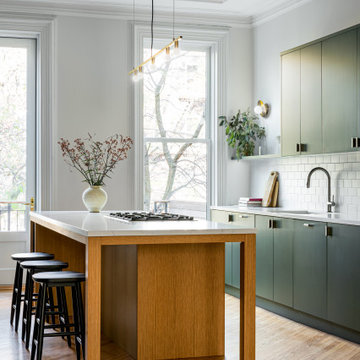
The island is the focal point for the kitchen. Designed in white oak, it adds an organic, yet minimal feeling to the room.
Inspiration for a contemporary galley kitchen in New York with flat-panel cabinets, quartz benchtops, white splashback, engineered quartz splashback, with island, white benchtop, an undermount sink, green cabinets, medium hardwood floors and brown floor.
Inspiration for a contemporary galley kitchen in New York with flat-panel cabinets, quartz benchtops, white splashback, engineered quartz splashback, with island, white benchtop, an undermount sink, green cabinets, medium hardwood floors and brown floor.
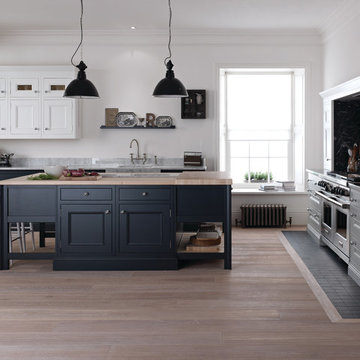
Built into the island work surface is an end grain chopping board and below it stowed away neatly yet close to hand is a drawer containing knifes and cutlery.
Two beautiful large pendant lights provide ample lighting to the island area.
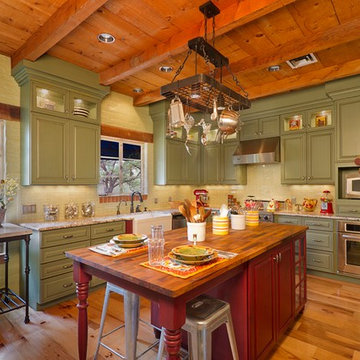
Jeff
Country u-shaped kitchen in Phoenix with a farmhouse sink, raised-panel cabinets, green cabinets, green splashback, stainless steel appliances, medium hardwood floors and with island.
Country u-shaped kitchen in Phoenix with a farmhouse sink, raised-panel cabinets, green cabinets, green splashback, stainless steel appliances, medium hardwood floors and with island.
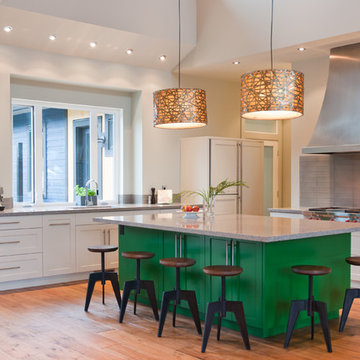
Photo Kristin Bonneville.
L-shape kitchen, green island (paint: cats eye), white cabinets (paint: halo).
Contemporary l-shaped eat-in kitchen in Vancouver with an undermount sink, recessed-panel cabinets, green cabinets, quartz benchtops, grey splashback, glass tile splashback and panelled appliances.
Contemporary l-shaped eat-in kitchen in Vancouver with an undermount sink, recessed-panel cabinets, green cabinets, quartz benchtops, grey splashback, glass tile splashback and panelled appliances.
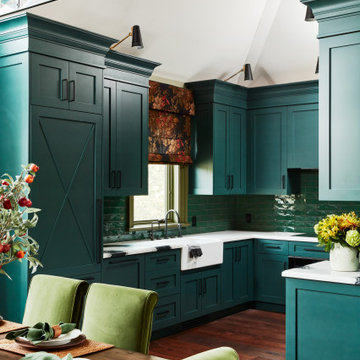
Rustic yet refined, this modern country retreat blends old and new in masterful ways, creating a fresh yet timeless experience. The structured, austere exterior gives way to an inviting interior. The palette of subdued greens, sunny yellows, and watery blues draws inspiration from nature. Whether in the upholstery or on the walls, trailing blooms lend a note of softness throughout. The dark teal kitchen receives an injection of light from a thoughtfully-appointed skylight; a dining room with vaulted ceilings and bead board walls add a rustic feel. The wall treatment continues through the main floor to the living room, highlighted by a large and inviting limestone fireplace that gives the relaxed room a note of grandeur. Turquoise subway tiles elevate the laundry room from utilitarian to charming. Flanked by large windows, the home is abound with natural vistas. Antlers, antique framed mirrors and plaid trim accentuates the high ceilings. Hand scraped wood flooring from Schotten & Hansen line the wide corridors and provide the ideal space for lounging.
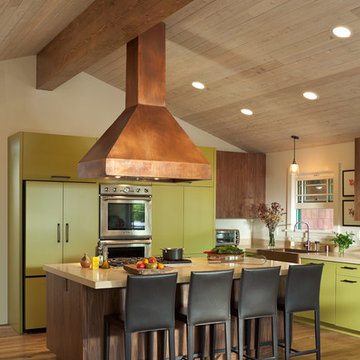
Green and Bronze Farmhouse Kitchen
Inspiration for a mid-sized traditional u-shaped eat-in kitchen in San Francisco with a farmhouse sink, flat-panel cabinets, green cabinets, stainless steel appliances, with island and light hardwood floors.
Inspiration for a mid-sized traditional u-shaped eat-in kitchen in San Francisco with a farmhouse sink, flat-panel cabinets, green cabinets, stainless steel appliances, with island and light hardwood floors.
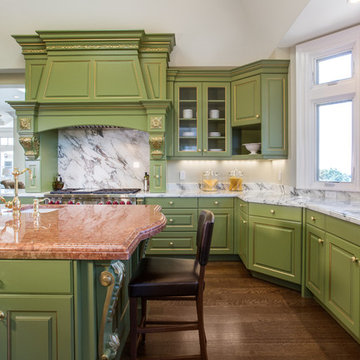
Scot Zimmerman
Design ideas for a traditional u-shaped kitchen in San Francisco with raised-panel cabinets, green cabinets, white splashback, stainless steel appliances, dark hardwood floors and with island.
Design ideas for a traditional u-shaped kitchen in San Francisco with raised-panel cabinets, green cabinets, white splashback, stainless steel appliances, dark hardwood floors and with island.
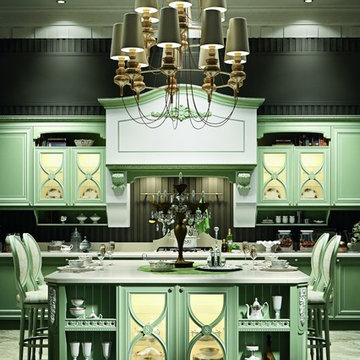
Кухня ROSA создана для тех, кто не идет на компромисс. Утончённая отделка, теплота натурального дерева — в этом она следует современным тенденциям мебельной моды, сохраняя при этом верность классическим формам и материалам.
Роскошный резной декор фасадов, подчеркнутый серебряной или золотой патиной, балюстрады, колонны с массивными резными капителями, благородство цветовой гаммы выделяет эту изысканную кухню во всём модельном ряде.
Материал фасада: массив ясеня / массив липы
*В производстве данной модели используются следующие материалы: массив, шпон, мдф, полиуретан, стекло, пластик, металл.
Подробности уточняйте у менеджеров-дизайнеров в Кухонных студиях «Мария».
Покрытие / Обработка: эмаль (либо натуральная без эмали) с патинированием и глянцевым лакированием
Особенности: крашеная / натуральная
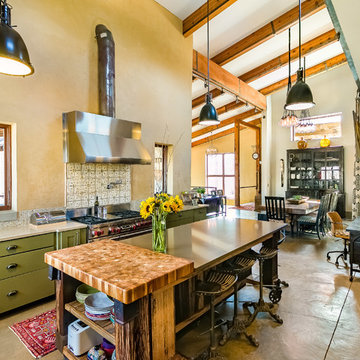
This is an example of an industrial open plan kitchen in Charlotte with shaker cabinets, green cabinets, beige splashback, mosaic tile splashback, stainless steel appliances, concrete floors, with island and grey floor.
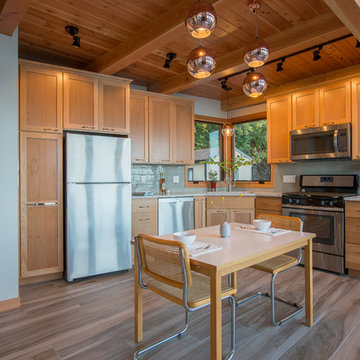
Lucas Henning Photography
Photo of a transitional eat-in kitchen in Seattle with an undermount sink, shaker cabinets, green cabinets, blue splashback, stainless steel appliances, no island, grey floor and grey benchtop.
Photo of a transitional eat-in kitchen in Seattle with an undermount sink, shaker cabinets, green cabinets, blue splashback, stainless steel appliances, no island, grey floor and grey benchtop.
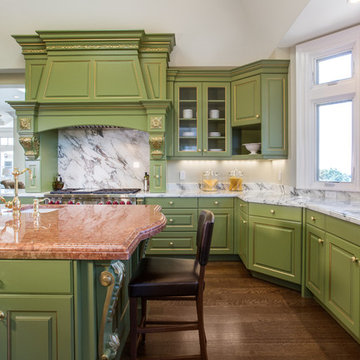
A breathtaking city, bay and mountain view over take the senses as one enters the regal estate of this Woodside California home. At apx 17,000 square feet the exterior of the home boasts beautiful hand selected stone quarry material, custom blended slate roofing with pre aged copper rain gutters and downspouts. Every inch of the exterior one finds intricate timeless details. As one enters the main foyer a grand marble staircase welcomes them, while an ornate metal with gold-leaf laced railing outlines the staircase. A high performance chef’s kitchen waits at one wing while separate living quarters are down the other. A private elevator in the heart of the home serves as a second means of arriving from floor to floor. The properties vanishing edge pool serves its viewer with breathtaking views while a pool house with separate guest quarters are just feet away. This regal estate boasts a new level of luxurious living built by Markay Johnson Construction.
Builder: Markay Johnson Construction
visit: www.mjconstruction.com
Photographer: Scot Zimmerman
Kitchen with Green Cabinets Design Ideas
1