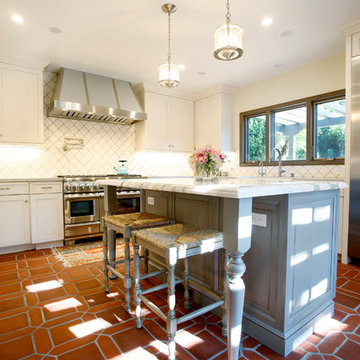Kitchen with Green Floor and Orange Floor Design Ideas
Refine by:
Budget
Sort by:Popular Today
161 - 180 of 3,966 photos
Item 1 of 3
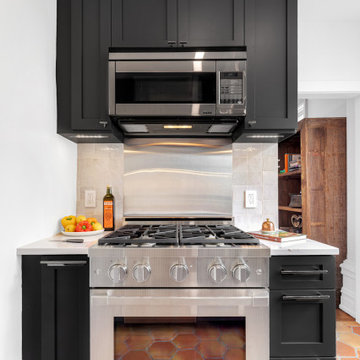
When natural and modern meet together. The terracotta tile complements the charcoal gray cabints
Photo of a small galley separate kitchen in New York with an undermount sink, shaker cabinets, grey cabinets, quartz benchtops, beige splashback, ceramic splashback, stainless steel appliances, terra-cotta floors, orange floor and multi-coloured benchtop.
Photo of a small galley separate kitchen in New York with an undermount sink, shaker cabinets, grey cabinets, quartz benchtops, beige splashback, ceramic splashback, stainless steel appliances, terra-cotta floors, orange floor and multi-coloured benchtop.
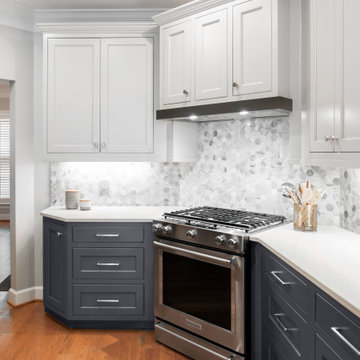
Design ideas for a mid-sized transitional l-shaped eat-in kitchen in Nashville with an undermount sink, beaded inset cabinets, grey cabinets, quartz benchtops, grey splashback, marble splashback, stainless steel appliances, medium hardwood floors, a peninsula, orange floor, grey benchtop and vaulted.
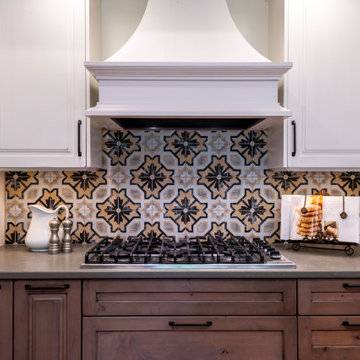
Romantic Southwestern Style Kitchen with Saltillo Tiles and designer appliances.
Design ideas for a mid-sized u-shaped kitchen in Other with a farmhouse sink, raised-panel cabinets, distressed cabinets, quartz benchtops, multi-coloured splashback, cement tile splashback, stainless steel appliances, terra-cotta floors, with island, orange floor and white benchtop.
Design ideas for a mid-sized u-shaped kitchen in Other with a farmhouse sink, raised-panel cabinets, distressed cabinets, quartz benchtops, multi-coloured splashback, cement tile splashback, stainless steel appliances, terra-cotta floors, with island, orange floor and white benchtop.
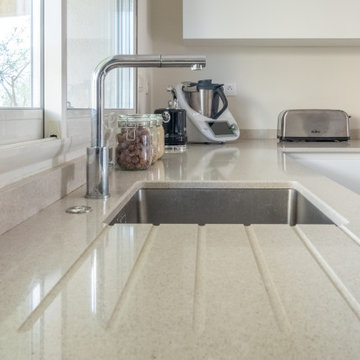
Design ideas for a large contemporary u-shaped separate kitchen in Toulouse with an undermount sink, flat-panel cabinets, white cabinets, beige splashback, black appliances, terra-cotta floors, no island, orange floor and beige benchtop.
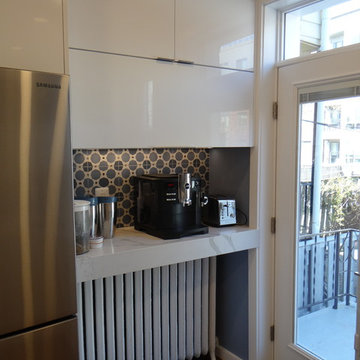
Inspiration for a small modern galley separate kitchen in DC Metro with an undermount sink, flat-panel cabinets, white cabinets, quartz benchtops, blue splashback, cement tile splashback, stainless steel appliances, medium hardwood floors, a peninsula, orange floor and white benchtop.
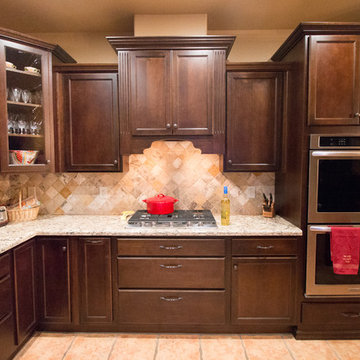
StarMark cherry cabinetry in hazelnut stain with Cambria Bradshaw with waterfall edge, KitchenAid stainless steel appliances, oil rubbed bronze faucet with almond sink, metal corbels, Philadelphia light tumbled stone with gold on diagonal backpslash.
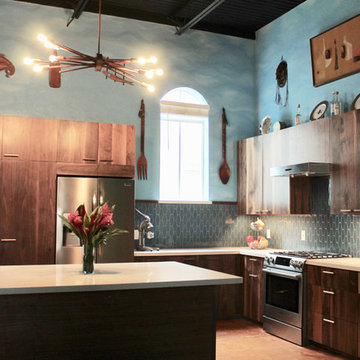
This loft was in need of a mid century modern face lift. In such an open living floor plan on multiple levels, storage was something that was lacking in the kitchen and the bathrooms. We expanded the kitchen in include a large center island with trash can/recycles drawers and a hidden microwave shelf. The previous pantry was a just a closet with some shelves that were clearly not being utilized. So bye bye to the closet with cramped corners and we welcomed a proper designed pantry cabinet. Featuring pull out drawers, shelves and tall space for brooms so the living level had these items available where my client's needed them the most. A custom blue wave paint job was existing and we wanted to coordinate with that in the new, double sized kitchen. Custom designed walnut cabinets were a big feature to this mid century modern design. We used brass handles in a hex shape for added mid century feeling without being too over the top. A blue long hex backsplash tile finished off the mid century feel and added a little color between the white quartz counters and walnut cabinets. The two bathrooms we wanted to keep in the same style so we went with walnut cabinets in there and used the same countertops as the kitchen. The shower tiles we wanted a little texture. Accent tiles in the niches and soft lighting with a touch of brass. This was all a huge improvement to the previous tiles that were hanging on for dear life in the master bath! These were some of my favorite clients to work with and I know they are already enjoying these new home!
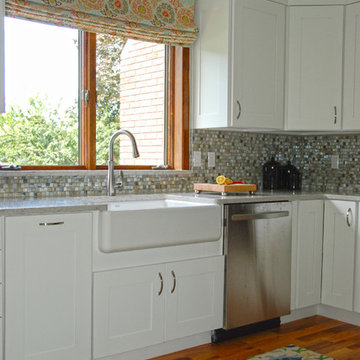
A custom roman shade and accent rug to bring everything together in a freshly remodeled kitchen.
Photo of a small beach style u-shaped separate kitchen in Omaha with shaker cabinets, white cabinets, quartz benchtops, a peninsula, grey benchtop, a farmhouse sink, multi-coloured splashback, glass tile splashback, stainless steel appliances, medium hardwood floors and orange floor.
Photo of a small beach style u-shaped separate kitchen in Omaha with shaker cabinets, white cabinets, quartz benchtops, a peninsula, grey benchtop, a farmhouse sink, multi-coloured splashback, glass tile splashback, stainless steel appliances, medium hardwood floors and orange floor.
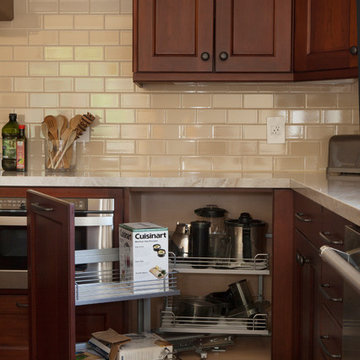
Design ideas for a mid-sized traditional l-shaped eat-in kitchen in Los Angeles with an undermount sink, recessed-panel cabinets, medium wood cabinets, marble benchtops, beige splashback, subway tile splashback, stainless steel appliances, terra-cotta floors, with island, orange floor and white benchtop.
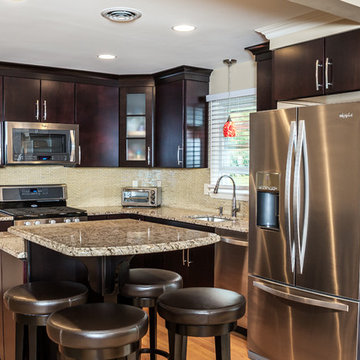
Modern, open and airy - a dream come true. Beautiful dark espresso WayPoint cabinets (maple). Reflective, opulence Daltile for the back-splash. Giallo granite with standard eased edge.
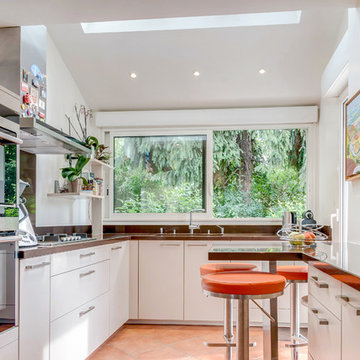
. La cuisine est aujourd'hui lumineuse et gaie grâce aux ouvertures rajoutées et à la couleur orange
Photo of a mid-sized contemporary l-shaped separate kitchen in Paris with flat-panel cabinets, white cabinets, wood benchtops, orange splashback, terra-cotta floors, a peninsula, orange floor, brown benchtop, a single-bowl sink, ceramic splashback and stainless steel appliances.
Photo of a mid-sized contemporary l-shaped separate kitchen in Paris with flat-panel cabinets, white cabinets, wood benchtops, orange splashback, terra-cotta floors, a peninsula, orange floor, brown benchtop, a single-bowl sink, ceramic splashback and stainless steel appliances.
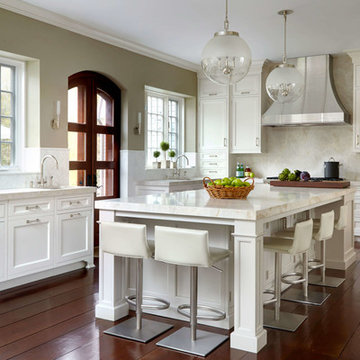
Paul Johnson
Photo of a traditional l-shaped kitchen in New York with an undermount sink, shaker cabinets, white cabinets, beige splashback, medium hardwood floors, with island and orange floor.
Photo of a traditional l-shaped kitchen in New York with an undermount sink, shaker cabinets, white cabinets, beige splashback, medium hardwood floors, with island and orange floor.
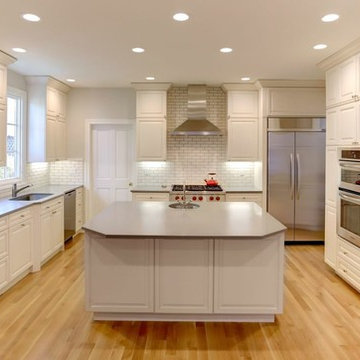
Inspiration for a mid-sized transitional u-shaped open plan kitchen in San Francisco with an undermount sink, raised-panel cabinets, white cabinets, quartz benchtops, white splashback, subway tile splashback, stainless steel appliances, light hardwood floors, with island, orange floor and grey benchtop.

This kitchen in a 1911 Craftsman home has taken on a new life full of color and personality. Inspired by the client’s colorful taste and the homes of her family in The Philippines, we leaned into the wild for this design. The first thing the client told us is that she wanted terra cotta floors and green countertops. Beyond this direction, she wanted a place for the refrigerator in the kitchen since it was originally in the breakfast nook. She also wanted a place for waste receptacles, to be able to reach all the shelves in her cabinetry, and a special place to play Mahjong with friends and family.
The home presented some challenges in that the stairs go directly over the space where we wanted to move the refrigerator. The client also wanted us to retain the built-ins in the dining room that are on the opposite side of the range wall, as well as the breakfast nook built ins. The solution to these problems were clear to us, and we quickly got to work. We lowered the cabinetry in the refrigerator area to accommodate the stairs above, as well as closing off the unnecessary door from the kitchen to the stairs leading to the second floor. We utilized a recycled body porcelain floor tile that looks like terra cotta to achieve the desired look, but it is much easier to upkeep than traditional terra cotta. In the breakfast nook we used bold jungle themed wallpaper to create a special place that feels connected, but still separate, from the kitchen for the client to play Mahjong in or enjoy a cup of coffee. Finally, we utilized stair pullouts by all the upper cabinets that extend to the ceiling to ensure that the client can reach every shelf.
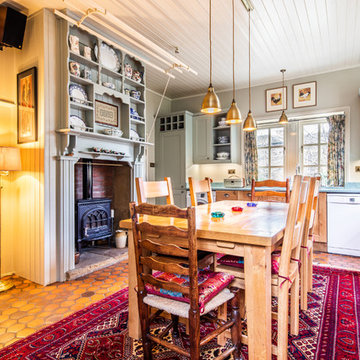
Design ideas for a mid-sized traditional u-shaped eat-in kitchen in Other with a double-bowl sink, shaker cabinets, medium wood cabinets, glass benchtops, multi-coloured splashback, glass tile splashback, white appliances, terra-cotta floors, no island, orange floor and green benchtop.
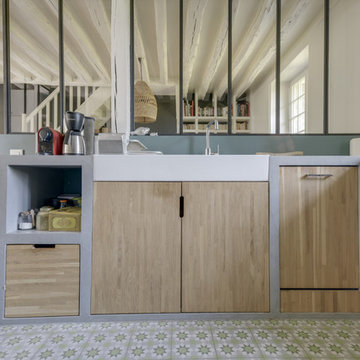
Frédéric Bali
This is an example of a large mediterranean l-shaped separate kitchen in Paris with a farmhouse sink, open cabinets, light wood cabinets, concrete benchtops, green splashback, black appliances, cement tiles, no island, green floor and grey benchtop.
This is an example of a large mediterranean l-shaped separate kitchen in Paris with a farmhouse sink, open cabinets, light wood cabinets, concrete benchtops, green splashback, black appliances, cement tiles, no island, green floor and grey benchtop.
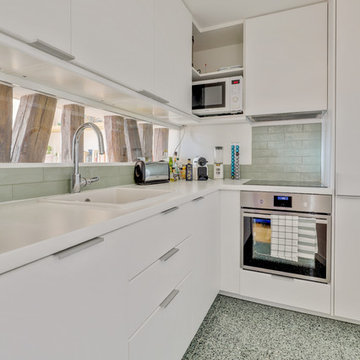
This is an example of a small traditional l-shaped separate kitchen in Paris with an integrated sink, beaded inset cabinets, white cabinets, laminate benchtops, green splashback, terra-cotta splashback, panelled appliances, terrazzo floors, green floor and white benchtop.
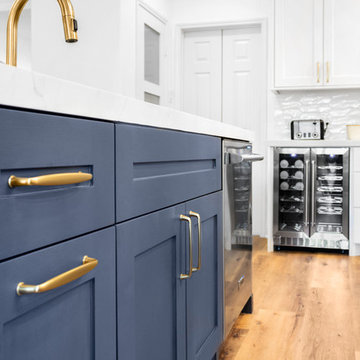
Champagne gold, blue, white and organic wood floors, makes this kitchen lovely and ready to make statement.
Blue Island give enough contrast and accent in the area.
We love how everything came together.
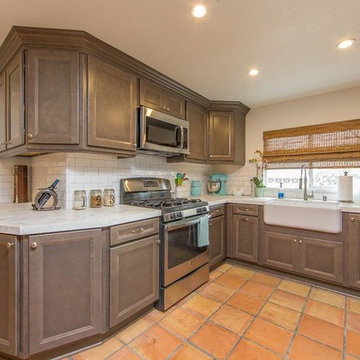
Design ideas for a mid-sized traditional u-shaped separate kitchen in Los Angeles with a farmhouse sink, grey cabinets, marble benchtops, white splashback, subway tile splashback, stainless steel appliances, terra-cotta floors, no island, recessed-panel cabinets and orange floor.
Kitchen with Green Floor and Orange Floor Design Ideas
9
