Kitchen with Green Floor and Turquoise Floor Design Ideas
Refine by:
Budget
Sort by:Popular Today
161 - 180 of 1,146 photos
Item 1 of 3
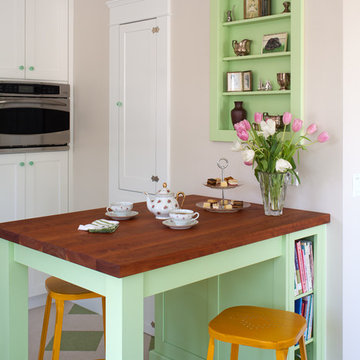
A built in table accented in a spring green became the focal point of the room. It was finished with a planked cherry wood top to compliment the color of the back door and built in cabinets in the adjacent dining area. A wall niche was added where an unnecessary door once led to the master closet, providing a display space for family heirlooms and collectables.tall cabinet
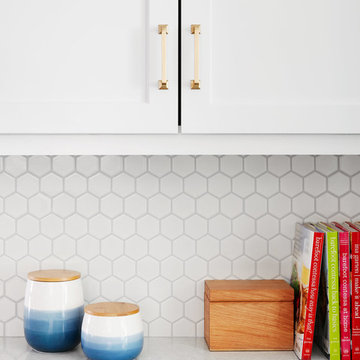
Photo: Dustin Halleck
Inspiration for a contemporary galley open plan kitchen in Chicago with a single-bowl sink, shaker cabinets, blue cabinets, quartz benchtops, white splashback, ceramic splashback, stainless steel appliances, slate floors, no island, green floor and white benchtop.
Inspiration for a contemporary galley open plan kitchen in Chicago with a single-bowl sink, shaker cabinets, blue cabinets, quartz benchtops, white splashback, ceramic splashback, stainless steel appliances, slate floors, no island, green floor and white benchtop.
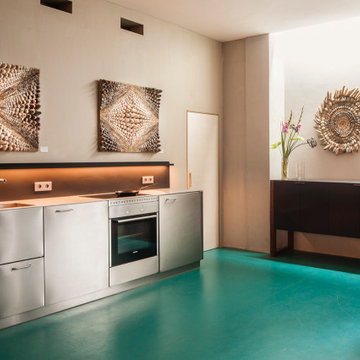
Design ideas for a mid-sized eclectic single-wall open plan kitchen in Munich with a drop-in sink, flat-panel cabinets, grey cabinets, stainless steel benchtops, brown splashback, stainless steel appliances, linoleum floors, no island, green floor and grey benchtop.
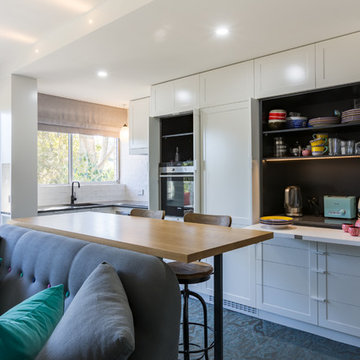
contemporary apartment
Design ideas for a small transitional l-shaped open plan kitchen in Sydney with an undermount sink, recessed-panel cabinets, white cabinets, quartz benchtops, white splashback, ceramic splashback, stainless steel appliances, linoleum floors, no island and green floor.
Design ideas for a small transitional l-shaped open plan kitchen in Sydney with an undermount sink, recessed-panel cabinets, white cabinets, quartz benchtops, white splashback, ceramic splashback, stainless steel appliances, linoleum floors, no island and green floor.
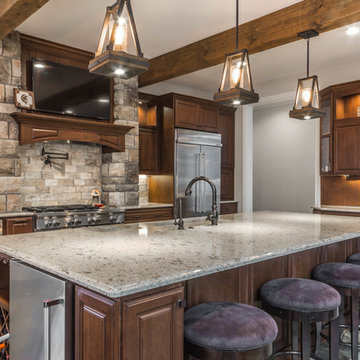
Inspiration for an expansive country l-shaped eat-in kitchen in Detroit with an undermount sink, raised-panel cabinets, medium wood cabinets, quartz benchtops, beige splashback, stone tile splashback, stainless steel appliances, slate floors, with island and green floor.
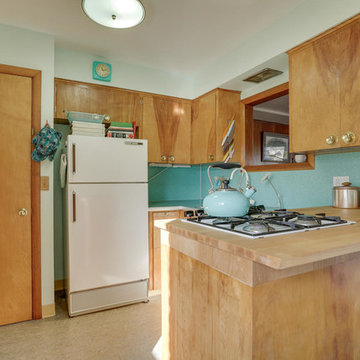
REpixs.com
Photo of a mid-sized midcentury u-shaped eat-in kitchen in Portland with a drop-in sink, flat-panel cabinets, light wood cabinets, laminate benchtops, blue splashback, white appliances, linoleum floors, a peninsula and turquoise floor.
Photo of a mid-sized midcentury u-shaped eat-in kitchen in Portland with a drop-in sink, flat-panel cabinets, light wood cabinets, laminate benchtops, blue splashback, white appliances, linoleum floors, a peninsula and turquoise floor.
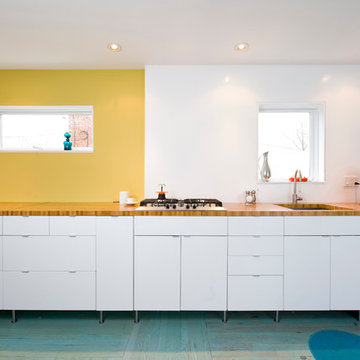
Pepper Watkins
Contemporary single-wall kitchen in DC Metro with flat-panel cabinets, wood benchtops, a single-bowl sink, white cabinets, painted wood floors and turquoise floor.
Contemporary single-wall kitchen in DC Metro with flat-panel cabinets, wood benchtops, a single-bowl sink, white cabinets, painted wood floors and turquoise floor.
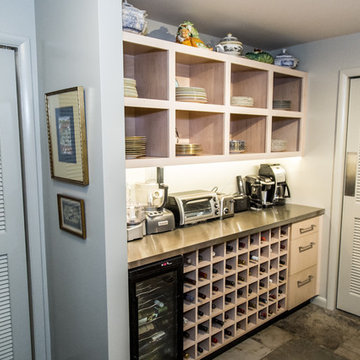
This kitchen is fit for a chef with its clean design, L-shaped counter space, and Thermador Professional Series Range and Refrigerator. Flat panel cabinets with a maple finish create a contemporary look that balances with the earthy green slate tile backsplash and flooring.
There are several custom spaces in this kitchen including the eat-in space with banquette, large custom bookshelf, and custom storage area with large cubbies for dishes and smaller ones for wine bottles.
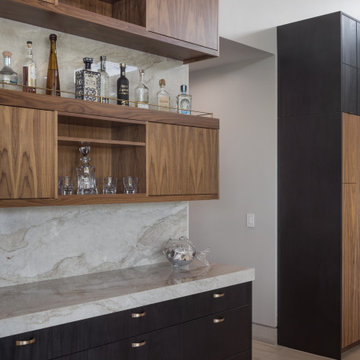
Pinnacle Architectural Studio - Contemporary Custom Architecture - Kitchen View from Great Room - Indigo at The Ridges - Las Vegas
Design ideas for an expansive contemporary eat-in kitchen in Las Vegas with an undermount sink, flat-panel cabinets, dark wood cabinets, granite benchtops, multi-coloured splashback, stone slab splashback, panelled appliances, porcelain floors, multiple islands, turquoise floor, white benchtop and wood.
Design ideas for an expansive contemporary eat-in kitchen in Las Vegas with an undermount sink, flat-panel cabinets, dark wood cabinets, granite benchtops, multi-coloured splashback, stone slab splashback, panelled appliances, porcelain floors, multiple islands, turquoise floor, white benchtop and wood.
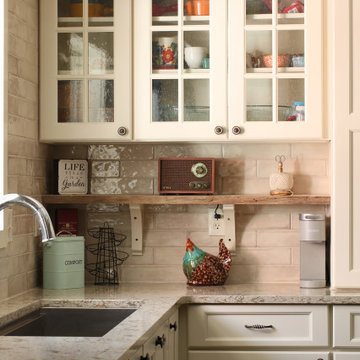
Inspiration for a mid-sized country u-shaped separate kitchen in Detroit with a farmhouse sink, recessed-panel cabinets, white cabinets, quartz benchtops, beige splashback, subway tile splashback, coloured appliances, slate floors, with island, green floor and beige benchtop.
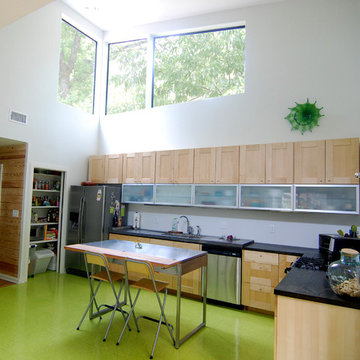
This is an example of a contemporary kitchen in Austin with glass-front cabinets and green floor.
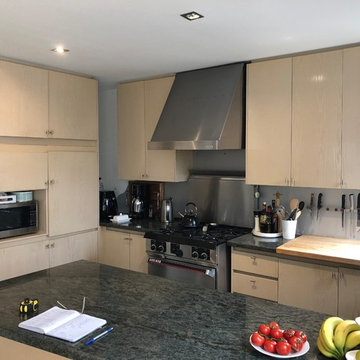
White high-gloss kitchen in Toronto
Design ideas for a mid-sized modern l-shaped open plan kitchen in Toronto with an undermount sink, flat-panel cabinets, white cabinets, granite benchtops, grey splashback, metal splashback, stainless steel appliances, ceramic floors, a peninsula, green floor and green benchtop.
Design ideas for a mid-sized modern l-shaped open plan kitchen in Toronto with an undermount sink, flat-panel cabinets, white cabinets, granite benchtops, grey splashback, metal splashback, stainless steel appliances, ceramic floors, a peninsula, green floor and green benchtop.
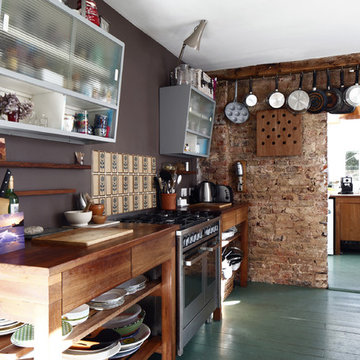
Emma Wood
Inspiration for a mid-sized industrial single-wall eat-in kitchen in Sussex with open cabinets, medium wood cabinets, wood benchtops, beige splashback, ceramic splashback, stainless steel appliances, painted wood floors, no island and green floor.
Inspiration for a mid-sized industrial single-wall eat-in kitchen in Sussex with open cabinets, medium wood cabinets, wood benchtops, beige splashback, ceramic splashback, stainless steel appliances, painted wood floors, no island and green floor.
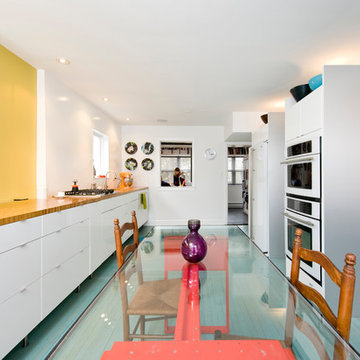
Pepper Watkins
Inspiration for a contemporary galley eat-in kitchen in DC Metro with flat-panel cabinets, white cabinets, wood benchtops, white appliances and turquoise floor.
Inspiration for a contemporary galley eat-in kitchen in DC Metro with flat-panel cabinets, white cabinets, wood benchtops, white appliances and turquoise floor.
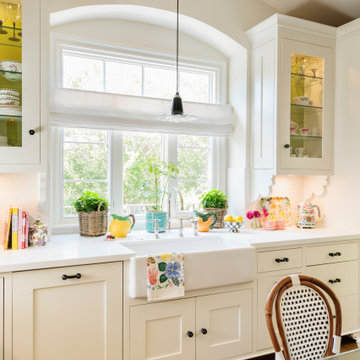
Inspiration for a large eclectic eat-in kitchen in Los Angeles with a farmhouse sink, shaker cabinets, quartz benchtops, white splashback, coloured appliances, ceramic floors, green floor, white benchtop and wallpaper.
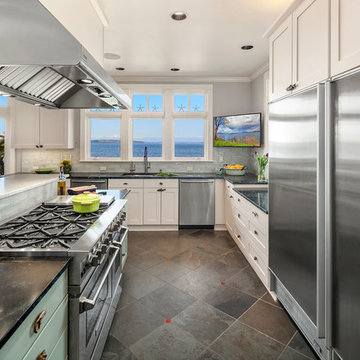
A wonderful home on the sands of Puget Sound was ready for a little updating. With the TV now in a media room, the cabinetry was no longer functional. The entire fireplace wall makes an impressive statement. We modified the kitchen island and appliance layout keeping the overall footprint intact. New counter tops, backsplash tile, and painted cabinets and fixtures refresh the now light and airy chef-friendly kitchen.
Andrew Webb- ClarityNW-Judith Wright Design
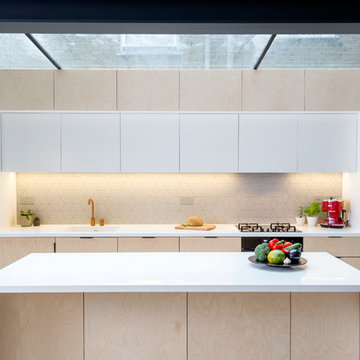
Design ideas for a small modern single-wall separate kitchen in London with an integrated sink, flat-panel cabinets, light wood cabinets, ceramic splashback, black appliances, concrete floors, with island and turquoise floor.
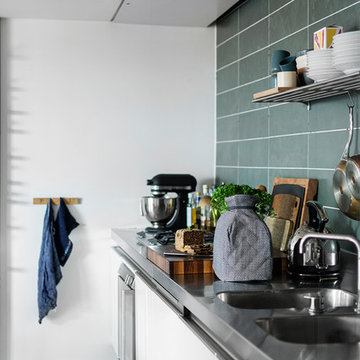
A little story © 2019 Houzz
Inspiration for a scandinavian kitchen in Aarhus with a double-bowl sink, flat-panel cabinets, white cabinets, stainless steel benchtops, green splashback, stainless steel appliances, green floor and grey benchtop.
Inspiration for a scandinavian kitchen in Aarhus with a double-bowl sink, flat-panel cabinets, white cabinets, stainless steel benchtops, green splashback, stainless steel appliances, green floor and grey benchtop.
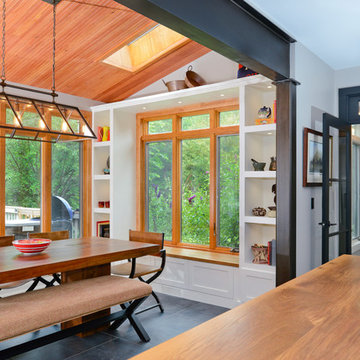
June Stanich
Inspiration for a mid-sized eclectic l-shaped eat-in kitchen in DC Metro with a farmhouse sink, shaker cabinets, black cabinets, wood benchtops, multi-coloured splashback, stone tile splashback, stainless steel appliances, porcelain floors, with island and green floor.
Inspiration for a mid-sized eclectic l-shaped eat-in kitchen in DC Metro with a farmhouse sink, shaker cabinets, black cabinets, wood benchtops, multi-coloured splashback, stone tile splashback, stainless steel appliances, porcelain floors, with island and green floor.
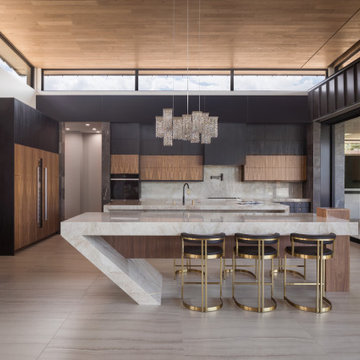
Pinnacle Architectural Studio - Contemporary Custom Architecture - Kitchen View from Great Room - Indigo at The Ridges - Las Vegas
This is an example of an expansive contemporary eat-in kitchen in Las Vegas with an undermount sink, open cabinets, dark wood cabinets, granite benchtops, multi-coloured splashback, stone slab splashback, panelled appliances, porcelain floors, multiple islands, turquoise floor, white benchtop and wood.
This is an example of an expansive contemporary eat-in kitchen in Las Vegas with an undermount sink, open cabinets, dark wood cabinets, granite benchtops, multi-coloured splashback, stone slab splashback, panelled appliances, porcelain floors, multiple islands, turquoise floor, white benchtop and wood.
Kitchen with Green Floor and Turquoise Floor Design Ideas
9