All Ceiling Designs Kitchen with Green Floor Design Ideas
Refine by:
Budget
Sort by:Popular Today
61 - 71 of 71 photos
Item 1 of 3
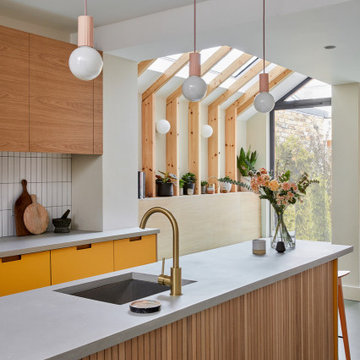
Contemporary kitchen in London with an undermount sink, flat-panel cabinets, pink cabinets, concrete benchtops, white splashback, ceramic splashback, linoleum floors, with island, green floor, grey benchtop and timber.
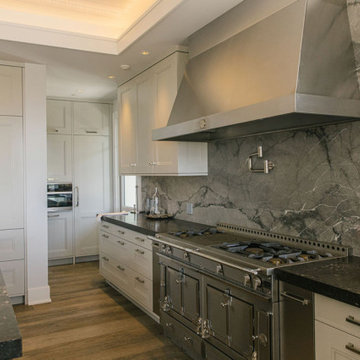
Burdge Architects- Traditional Cape Cod Style Home. Located in Malibu, CA.
Design ideas for a large beach style open plan kitchen in Los Angeles with a drop-in sink, beaded inset cabinets, white cabinets, limestone benchtops, grey splashback, marble splashback, stainless steel appliances, light hardwood floors, with island, green floor, black benchtop and timber.
Design ideas for a large beach style open plan kitchen in Los Angeles with a drop-in sink, beaded inset cabinets, white cabinets, limestone benchtops, grey splashback, marble splashback, stainless steel appliances, light hardwood floors, with island, green floor, black benchtop and timber.
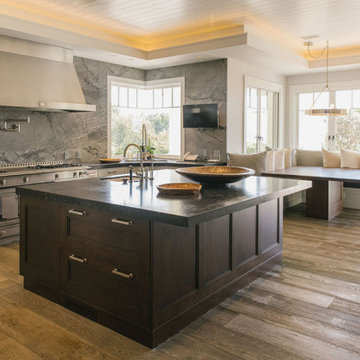
Burdge Architects- Traditional Cape Cod Style Home. Located in Malibu, CA.
Photo of a large beach style open plan kitchen in Los Angeles with a drop-in sink, beaded inset cabinets, white cabinets, limestone benchtops, grey splashback, marble splashback, stainless steel appliances, light hardwood floors, with island, green floor, black benchtop and timber.
Photo of a large beach style open plan kitchen in Los Angeles with a drop-in sink, beaded inset cabinets, white cabinets, limestone benchtops, grey splashback, marble splashback, stainless steel appliances, light hardwood floors, with island, green floor, black benchtop and timber.
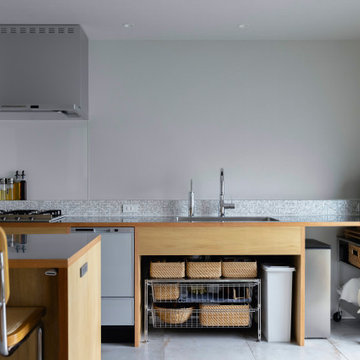
住み継いだ家
本計画は、築32年の古家のリノベーションの計画です。
昔ながらの住宅のため、脱衣室がなく、田の字型に区切られた住宅でした。
1F部分は、スケルトン状態とし、水廻りの大きな改修を行いました。
既存の和室部を改修し、キッチンスペースにリノベーションしました。
キッチンは壁掛けとし、アイランドカウンターを設け趣味である料理などを楽しめるスペースとしました。
洋室だった部分をリビングスペースに変更し、LDKの一体となったスペースを確保しました。
リビングスペースは、6畳のスペースだったため、造作でベンチを設けて狭さを解消しました。
もともとダイニングであったスペースの一角には、寝室スペースを設け
ほとんどの生活スペースを1Fで完結できる間取りとしました。
また、猫との生活も想定されていましたので、ペットの性格にも配慮した計画としました。
内部のデザインは、合板やアイアン、アンティークな床タイルなどを仕様し、新しさの中にもなつかしさのある落ち着いた空間となっています。
断熱材から改修された空間は、機能性もデザイン性にも配慮された、居心地の良い空間となっています。
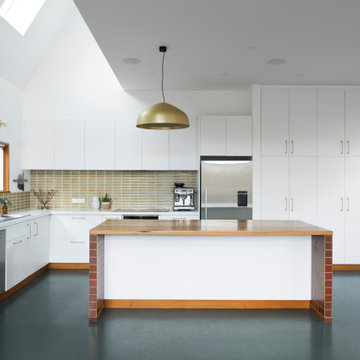
Warm yet fresh family kitchen featuring red tiles to sides of island bench, brass fixtures and recycled timber island benchtop.
Inspiration for a mid-sized contemporary l-shaped open plan kitchen in Melbourne with an integrated sink, flat-panel cabinets, white cabinets, quartz benchtops, ceramic splashback, stainless steel appliances, cork floors, with island, green floor, white benchtop and vaulted.
Inspiration for a mid-sized contemporary l-shaped open plan kitchen in Melbourne with an integrated sink, flat-panel cabinets, white cabinets, quartz benchtops, ceramic splashback, stainless steel appliances, cork floors, with island, green floor, white benchtop and vaulted.
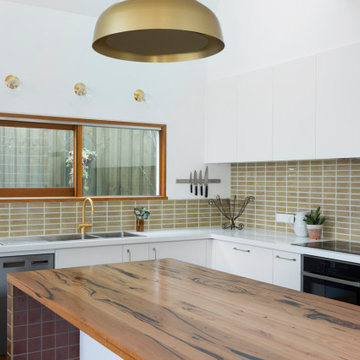
Warm yet fresh family kitchen featuring red tiles to sides of island bench, brass fixtures and recycled timber island benchtop.
Inspiration for a mid-sized contemporary l-shaped open plan kitchen in Melbourne with an integrated sink, flat-panel cabinets, white cabinets, quartz benchtops, ceramic splashback, stainless steel appliances, cork floors, with island, green floor, white benchtop and vaulted.
Inspiration for a mid-sized contemporary l-shaped open plan kitchen in Melbourne with an integrated sink, flat-panel cabinets, white cabinets, quartz benchtops, ceramic splashback, stainless steel appliances, cork floors, with island, green floor, white benchtop and vaulted.
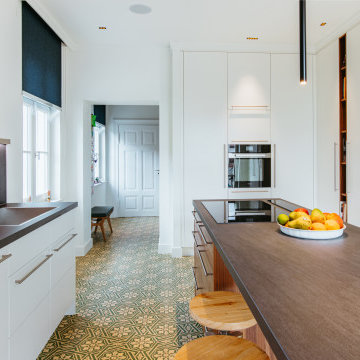
Mid-sized scandinavian l-shaped open plan kitchen in Berlin with a drop-in sink, flat-panel cabinets, white cabinets, solid surface benchtops, brown splashback, stainless steel appliances, terra-cotta floors, with island, green floor, brown benchtop and recessed.
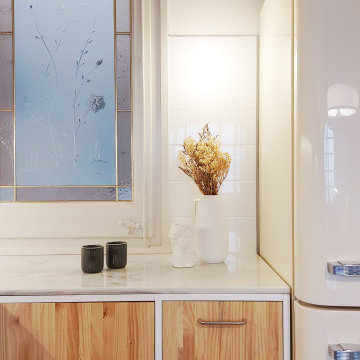
Cocina en estilo rústico moderno, donde la recuperación y homenaje a la arquitectura original ha sido la llave del proyecto. Hemos dejado vistos los techos abovedados y hemos recuperado el bonito suelo hidráulico. El mobiliario de la cocina está hecho en pino natural barnizado transparente mate, con tiradores finos de inox. La encimera en mármol blanco local. Hemos buscado reinterpretar e integrar un estilo antiguo pero atemporal, en un entorno moderno, mediterráneo y acogedor.
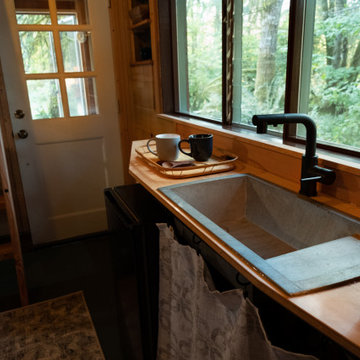
Interior of the tiny house and cabin. A Ships ladder is used to access the sleeping loft. There is a small kitchenette with fold-down dining table. The rear door goes out onto a screened porch for year-round use of the space.
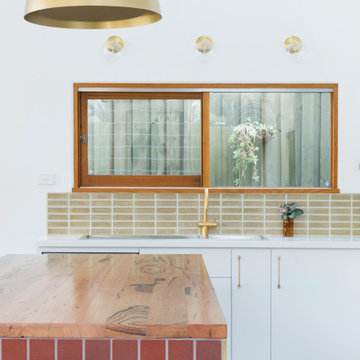
Warm yet fresh family kitchen featuring red tiles to sides of island bench, brass fixtures and recycled timber island benchtop.
Photo of a mid-sized contemporary l-shaped open plan kitchen in Melbourne with an integrated sink, flat-panel cabinets, white cabinets, quartz benchtops, ceramic splashback, stainless steel appliances, cork floors, with island, green floor, white benchtop and vaulted.
Photo of a mid-sized contemporary l-shaped open plan kitchen in Melbourne with an integrated sink, flat-panel cabinets, white cabinets, quartz benchtops, ceramic splashback, stainless steel appliances, cork floors, with island, green floor, white benchtop and vaulted.
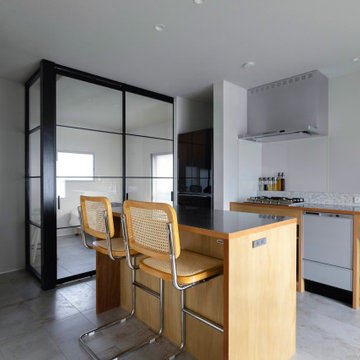
住み継いだ家
本計画は、築32年の古家のリノベーションの計画です。
昔ながらの住宅のため、脱衣室がなく、田の字型に区切られた住宅でした。
1F部分は、スケルトン状態とし、水廻りの大きな改修を行いました。
既存の和室部を改修し、キッチンスペースにリノベーションしました。
キッチンは壁掛けとし、アイランドカウンターを設け趣味である料理などを楽しめるスペースとしました。
洋室だった部分をリビングスペースに変更し、LDKの一体となったスペースを確保しました。
リビングスペースは、6畳のスペースだったため、造作でベンチを設けて狭さを解消しました。
もともとダイニングであったスペースの一角には、寝室スペースを設け
ほとんどの生活スペースを1Fで完結できる間取りとしました。
また、猫との生活も想定されていましたので、ペットの性格にも配慮した計画としました。
内部のデザインは、合板やアイアン、アンティークな床タイルなどを仕様し、新しさの中にもなつかしさのある落ち着いた空間となっています。
断熱材から改修された空間は、機能性もデザイン性にも配慮された、居心地の良い空間となっています。
All Ceiling Designs Kitchen with Green Floor Design Ideas
4