Kitchen with Green Splashback and a Peninsula Design Ideas
Refine by:
Budget
Sort by:Popular Today
101 - 120 of 3,325 photos
Item 1 of 3
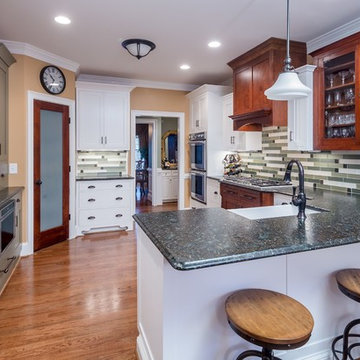
This is an example of a mid-sized transitional l-shaped eat-in kitchen in Atlanta with a farmhouse sink, shaker cabinets, white cabinets, quartz benchtops, green splashback, glass tile splashback, stainless steel appliances, medium hardwood floors and a peninsula.
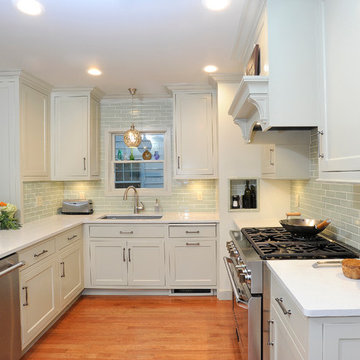
Subway tile continues in the tucked away sink area. The peninsula offers an outstanding continuous work space.
This is an example of a small transitional u-shaped eat-in kitchen in Other with an undermount sink, flat-panel cabinets, grey cabinets, quartz benchtops, green splashback, subway tile splashback, stainless steel appliances, medium hardwood floors and a peninsula.
This is an example of a small transitional u-shaped eat-in kitchen in Other with an undermount sink, flat-panel cabinets, grey cabinets, quartz benchtops, green splashback, subway tile splashback, stainless steel appliances, medium hardwood floors and a peninsula.
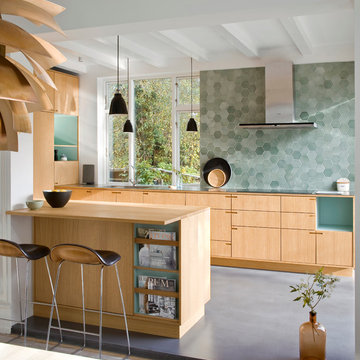
The central module features a oven/steam oven, a integrated fridge with a foot pedal, open laminate niches and a arabic inspired carving for ventilation.
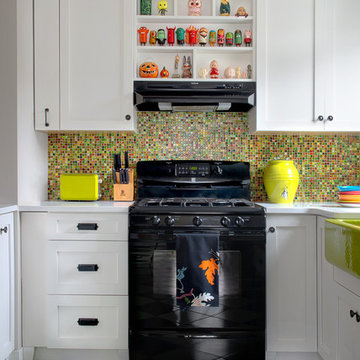
Julia Staples Photography
This is an example of a mid-sized country u-shaped eat-in kitchen in Philadelphia with a farmhouse sink, shaker cabinets, white cabinets, quartz benchtops, green splashback, subway tile splashback, black appliances, ceramic floors and a peninsula.
This is an example of a mid-sized country u-shaped eat-in kitchen in Philadelphia with a farmhouse sink, shaker cabinets, white cabinets, quartz benchtops, green splashback, subway tile splashback, black appliances, ceramic floors and a peninsula.
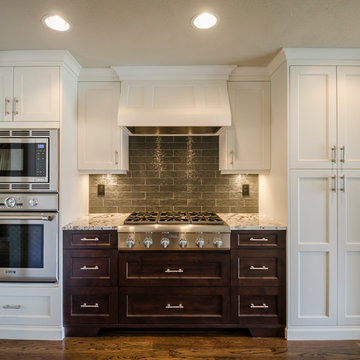
Blue Tie Photo
This is an example of a mid-sized transitional u-shaped eat-in kitchen in Denver with a farmhouse sink, shaker cabinets, white cabinets, laminate benchtops, green splashback, glass tile splashback, stainless steel appliances, medium hardwood floors and a peninsula.
This is an example of a mid-sized transitional u-shaped eat-in kitchen in Denver with a farmhouse sink, shaker cabinets, white cabinets, laminate benchtops, green splashback, glass tile splashback, stainless steel appliances, medium hardwood floors and a peninsula.
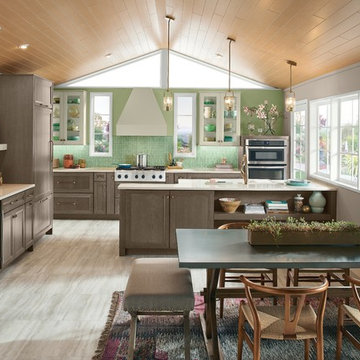
Design ideas for a mid-sized beach style l-shaped eat-in kitchen in Other with a drop-in sink, recessed-panel cabinets, grey cabinets, green splashback, glass tile splashback, stainless steel appliances, a peninsula, grey floor and quartz benchtops.
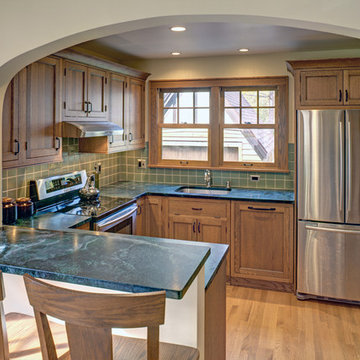
In this 1929 home, we opened the small kitchen doorway into a large curved archway, bringing the dining room and kitchen together. Hand-made Motawi Arts and Crafts backsplash tiles, oak hardwood floors, and quarter-sawn oak cabinets matching the existing millwork create an authentic period look for the kitchen. A new Marvin window and enhanced cellulose insulation make the space more comfortable and energy efficient. In the all new second floor bathroom, the period was maintained with hexagonal floor tile, subway tile wainscot, a clawfoot tub and period-style fixtures. The window is Marvin Ultrex which is impervious to bathroom humidity.
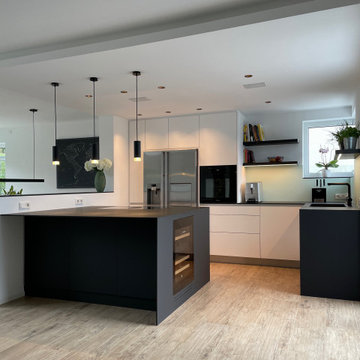
Der vorhandene Wandvorsprung wurde halbhoch weitergeführt, um auf der einen Seite einen Anschluss für den Kochblock und auf der anderen Seite für die Eckbank zu haben. Im Kochblock ist ein Kochfeld mit Muldenlüfter eingebaut, seitlich ist ein Weinkühlschrank integriert. Der Kühlschrank wurde in die Reihe der Hochschränke eingebunden, dabei waren die Öffnungsradien zu berücksichtigen.
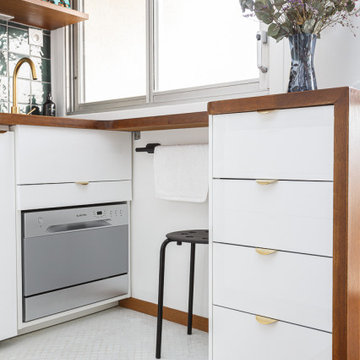
Pour ce premier achat immobilier, notre cliente souhaitait optimiser sa petite surface en créant de nombreux rangements et en séparant bien chaque espace.
Le coin nuit est donc isolé par une verrière et un store pour ne pas le cloisonner et réduire l’espace. On trouve des rangements ultra fonctionnels dans l’entrée/dressing, sous le lit mezzanine ainsi que dans la cuisine.
Le bois sombre du parquet que l’on retrouve également par petites touches dans le reste de l’appartement permet d’ajouter du caractère à cette petite surface !
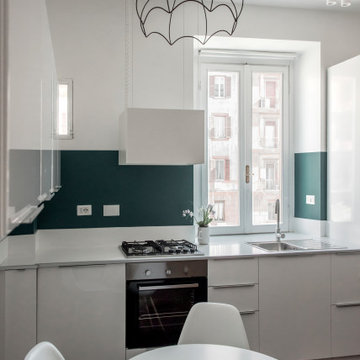
Per una abitazione versatile da destinare al mercato della locazione a breve termine, si è lavorato per un ambiente fresco e spensierato. Un segno orizzontale dalla cromia a contrasto che abbraccia tutta l’abitazione è il principale elemento caratterizzante il progetto.
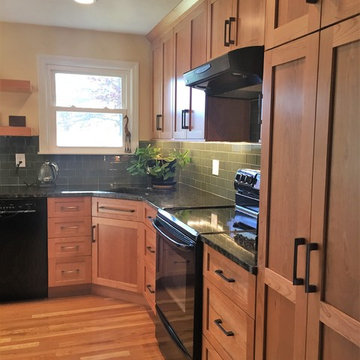
This is an example of a mid-sized traditional u-shaped eat-in kitchen in Boston with an undermount sink, shaker cabinets, medium wood cabinets, granite benchtops, green splashback, glass tile splashback, stainless steel appliances, light hardwood floors, a peninsula and beige floor.
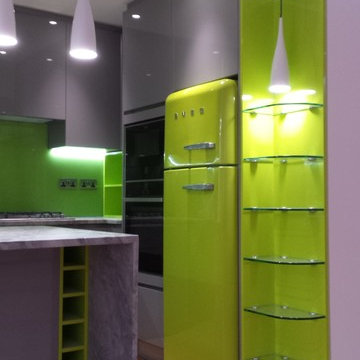
Kitchen with lime green elements matching Smeg fridge.
Photographer: Deon Lombard
Small contemporary u-shaped eat-in kitchen in London with flat-panel cabinets, grey cabinets, granite benchtops, green splashback, glass sheet splashback, light hardwood floors, a peninsula, a drop-in sink and stainless steel appliances.
Small contemporary u-shaped eat-in kitchen in London with flat-panel cabinets, grey cabinets, granite benchtops, green splashback, glass sheet splashback, light hardwood floors, a peninsula, a drop-in sink and stainless steel appliances.
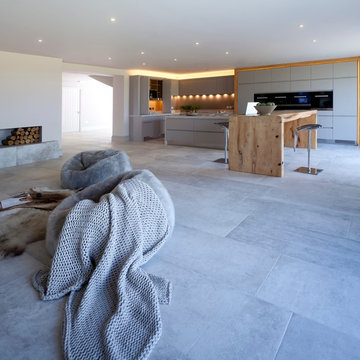
This total renovation of this fabulous large country home meant the whole house was taken back to the external walls and roof rafters and all suspended floors dug up. All new Interior layout and two large extensions. 2 months of gutting the property before any building works commenced. This part of the house was in fact an old ballroom and one of the new extensions formed a beautiful new entrance hallway with stunning helical staircase. Our own design handmade and hand painted kitchen with Miele appliances. Painted in a gorgeous soft grey and with a fabulous 3.5 x 1 metre solid wood dovetailed breakfast bar and surround with led lighting. Stunning stone effect large format porcelain tiles which were for the majority of the ground floor, all with under floor heating. Skyframe openings on the ground and first floor giving uninterrupted views of the glorious open countryside. Lutron lighting throughout the whole of the property and Crestron Home Automation. A glass firebox fire was built into this room. for clients ease, giving a secondary heat source, but more for visual effect. 4KTV with plastered in the wall speakers, the wall to the left and right of the TV is only temporary as this will soon be glass entrances and pocket doors with views to the large swimming pool extension with sliding Skyframe opening system. Phase 1 of this 4 phase project with more images to come. The next phase is for the large Swimming Pool Extension, new Garage and Stable Building and sweeping driveway. Before & After Images of this room are at the end of the photo gallery.
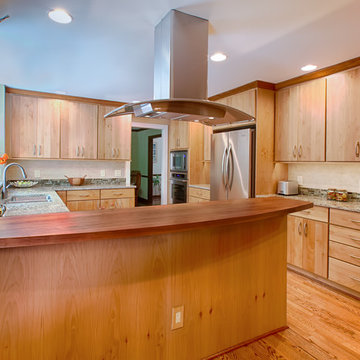
Lili Engelhardt Photography
Photo of a mid-sized transitional u-shaped eat-in kitchen in Raleigh with a double-bowl sink, flat-panel cabinets, light wood cabinets, granite benchtops, green splashback, glass tile splashback, stainless steel appliances, medium hardwood floors and a peninsula.
Photo of a mid-sized transitional u-shaped eat-in kitchen in Raleigh with a double-bowl sink, flat-panel cabinets, light wood cabinets, granite benchtops, green splashback, glass tile splashback, stainless steel appliances, medium hardwood floors and a peninsula.
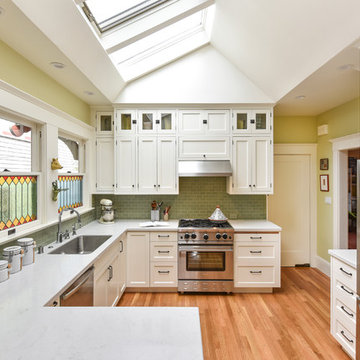
Country u-shaped kitchen in Los Angeles with quartz benchtops, an undermount sink, shaker cabinets, white cabinets, green splashback, stainless steel appliances, medium hardwood floors and a peninsula.
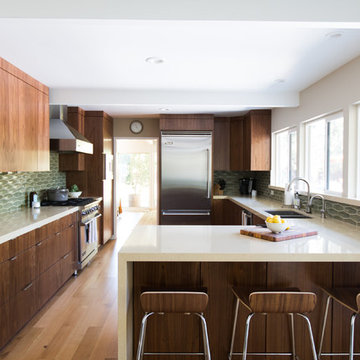
Kim Serveau Photography
Inspiration for a large midcentury u-shaped eat-in kitchen in San Francisco with an undermount sink, flat-panel cabinets, medium wood cabinets, quartz benchtops, green splashback, ceramic splashback, stainless steel appliances, light hardwood floors and a peninsula.
Inspiration for a large midcentury u-shaped eat-in kitchen in San Francisco with an undermount sink, flat-panel cabinets, medium wood cabinets, quartz benchtops, green splashback, ceramic splashback, stainless steel appliances, light hardwood floors and a peninsula.
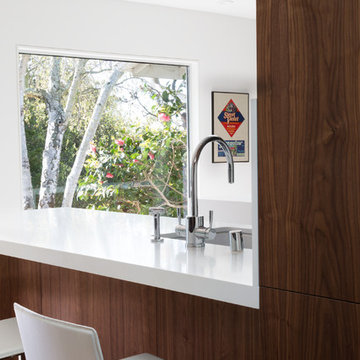
This was an interior renovation of an existing home. The existing kitchen was demolished, new walnut cabinets were designed and installed with white ceasarstone counters and heath tile backsplash. Coordinating walnut cabinets were designed and installed the adjacent living room and entry way.
photography by adam rouse
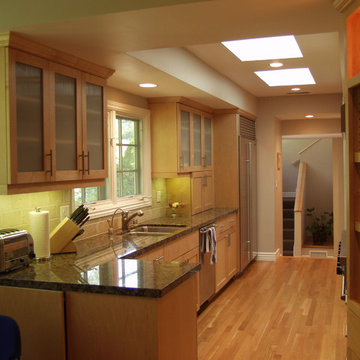
adjacent to the Kitchen is a small breakfast area with built-in seating. the skylights provide additional natural lighting to the front facing window over the sink.
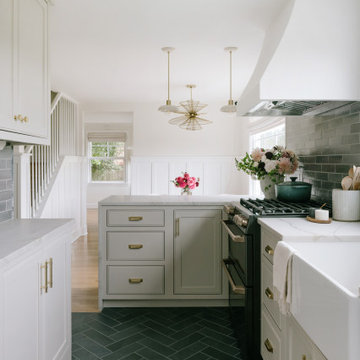
Lovely kitchen remodel featuring inset cabinetry, herringbone patterned tile, Cedar & Moss lighting, and freshened up surfaces throughout. Design: Cohesively Curated. Photos: Carina Skrobecki. Build: Blue Sound Construction, Inc.
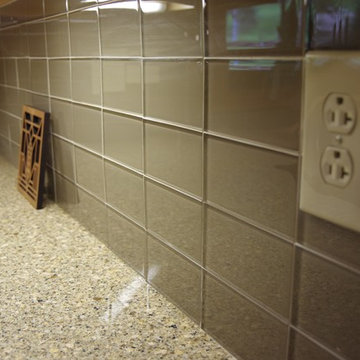
Small contemporary u-shaped separate kitchen in Orange County with a double-bowl sink, flat-panel cabinets, medium wood cabinets, quartz benchtops, green splashback, subway tile splashback, stainless steel appliances, ceramic floors, a peninsula and brown floor.
Kitchen with Green Splashback and a Peninsula Design Ideas
6