Kitchen with Green Splashback and Dark Hardwood Floors Design Ideas
Refine by:
Budget
Sort by:Popular Today
101 - 120 of 2,507 photos
Item 1 of 3
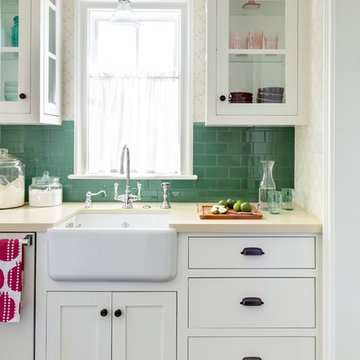
Mark Lohman for HGTV Magazine
Design ideas for a small beach style single-wall kitchen in Los Angeles with a farmhouse sink, recessed-panel cabinets, white cabinets, quartz benchtops, green splashback, glass tile splashback and dark hardwood floors.
Design ideas for a small beach style single-wall kitchen in Los Angeles with a farmhouse sink, recessed-panel cabinets, white cabinets, quartz benchtops, green splashback, glass tile splashback and dark hardwood floors.
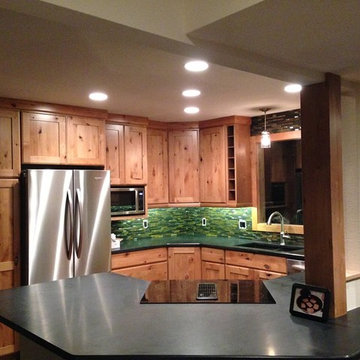
Jodi Hoelsken
Inspiration for a mid-sized country u-shaped eat-in kitchen in Denver with an undermount sink, flat-panel cabinets, light wood cabinets, granite benchtops, green splashback, glass tile splashback, stainless steel appliances, dark hardwood floors and a peninsula.
Inspiration for a mid-sized country u-shaped eat-in kitchen in Denver with an undermount sink, flat-panel cabinets, light wood cabinets, granite benchtops, green splashback, glass tile splashback, stainless steel appliances, dark hardwood floors and a peninsula.
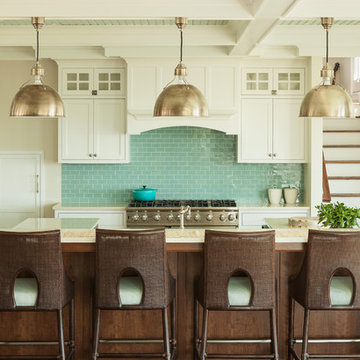
Trent Bell
Design ideas for a mid-sized beach style eat-in kitchen in Portland Maine with a farmhouse sink, shaker cabinets, white cabinets, quartz benchtops, green splashback, glass tile splashback, panelled appliances, with island and dark hardwood floors.
Design ideas for a mid-sized beach style eat-in kitchen in Portland Maine with a farmhouse sink, shaker cabinets, white cabinets, quartz benchtops, green splashback, glass tile splashback, panelled appliances, with island and dark hardwood floors.
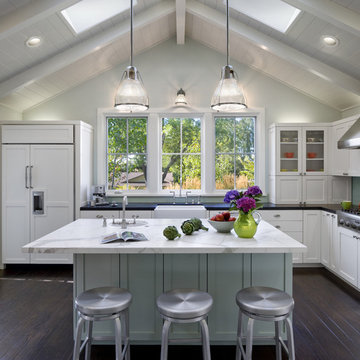
David Wakley Photography
While we appreciate your love for our work, and interest in our projects, we are unable to answer every question about details in our photos. Please send us a private message if you are interested in our architectural services on your next project.
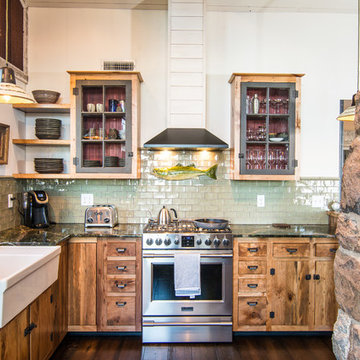
Country l-shaped kitchen in Baltimore with a farmhouse sink, glass-front cabinets, medium wood cabinets, green splashback, subway tile splashback, stainless steel appliances, dark hardwood floors, no island, brown floor and multi-coloured benchtop.
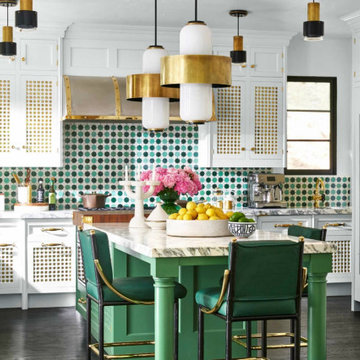
Design ideas for a transitional l-shaped kitchen in Other with recessed-panel cabinets, white cabinets, green splashback, mosaic tile splashback, dark hardwood floors, with island, black floor and white benchtop.
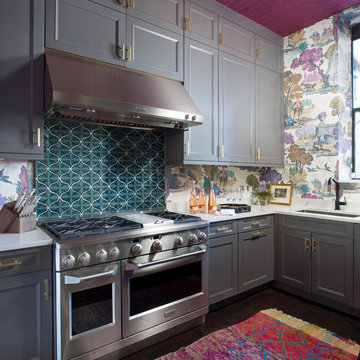
A full inside-out renovation of our commercial space, featuring our Showroom and Conference Room. The 3,500-square-foot Andrea Schumacher storefront in the Art District on Santa Fe is in a 1924 building. It houses the light-filled, mural-lined Showroom on the main floor and a designers office and library upstairs. The resulting renovation is a reflection of Andrea's creative residential work: vibrant, timeless, and carefully curated.
Photographed by: Emily Minton Redfield
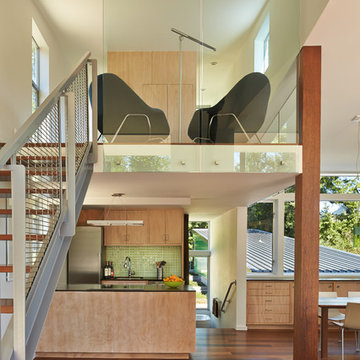
View from the living room up to the reading area of the sleeping loft - photo: Ben Benschneider
Inspiration for a contemporary u-shaped open plan kitchen in Seattle with flat-panel cabinets, light wood cabinets, green splashback, stainless steel appliances, dark hardwood floors and a peninsula.
Inspiration for a contemporary u-shaped open plan kitchen in Seattle with flat-panel cabinets, light wood cabinets, green splashback, stainless steel appliances, dark hardwood floors and a peninsula.
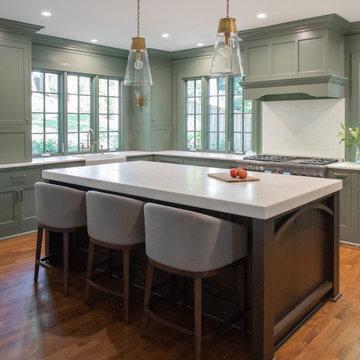
Gorgeous green and walnut kitchen.
Photo of a large eclectic u-shaped kitchen pantry in Atlanta with a farmhouse sink, flat-panel cabinets, green cabinets, quartzite benchtops, green splashback, timber splashback, panelled appliances, dark hardwood floors, with island, brown floor and white benchtop.
Photo of a large eclectic u-shaped kitchen pantry in Atlanta with a farmhouse sink, flat-panel cabinets, green cabinets, quartzite benchtops, green splashback, timber splashback, panelled appliances, dark hardwood floors, with island, brown floor and white benchtop.
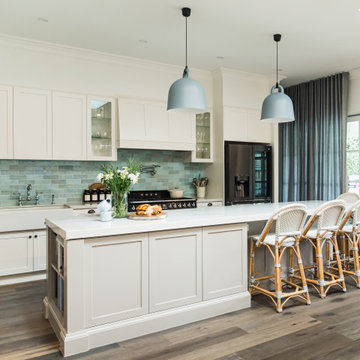
Hamptons style kitchen
Design ideas for a transitional galley kitchen in Melbourne with a farmhouse sink, shaker cabinets, white cabinets, green splashback, black appliances, dark hardwood floors, with island, brown floor and white benchtop.
Design ideas for a transitional galley kitchen in Melbourne with a farmhouse sink, shaker cabinets, white cabinets, green splashback, black appliances, dark hardwood floors, with island, brown floor and white benchtop.
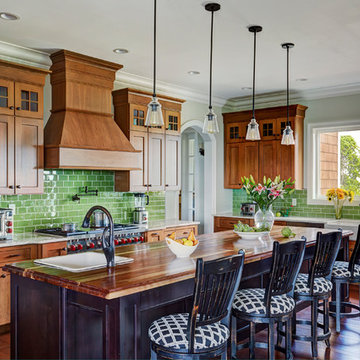
Photo of an arts and crafts l-shaped kitchen in Huntington with a farmhouse sink, shaker cabinets, medium wood cabinets, wood benchtops, green splashback, subway tile splashback, stainless steel appliances, dark hardwood floors, with island, brown floor and brown benchtop.
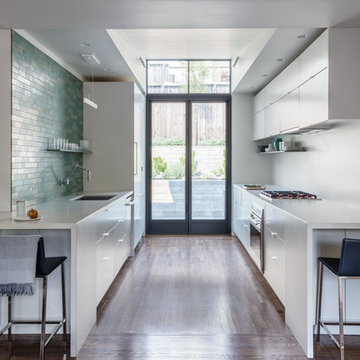
This historic Piedmont home is reimagined by relocating the kitchen to the center of the home and by opening it to the previously disconnected rear yard through elegant light-filled doors. Soft gray tones throughout the house set the backdrop for a vibrant green tile wall that speaks to the newly planted yard. Minimal light fixtures, floating metal shelves, and an interactive faucet infuse the space with modern touches. Informal seating for the family of three is neatly tucked into the extended countertops.
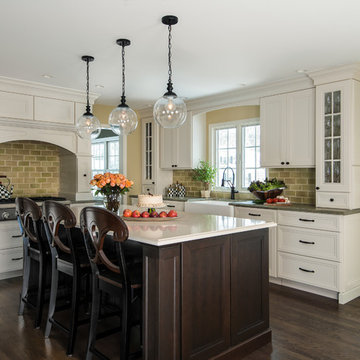
The kitchen and dining room in this 1960’s colonial were cramped and uncomfortable for any sort of large entertaining or crowd. With a small 3’ bump out along the back wall of the home, both rooms became much more spacious and useable. The kitchen addition allowed for a large center island and hearth cooking center as the focal point for the whole kitchen. While the expanded dining room, now allows room for a large holiday gathering, neighborhood card party or a group of kids after school.
The custom kitchen was designed with Omega Cabinetry, leathered granite countertops around the perimeter and Ceasarstone on the island. The custom hearth hood encapsulates a 36” Thermador professional gas range top that makes cooking a joy! Alongside the 36” built-in Subzero French door refrigerator a Thermador steam/bake oven and convection oven offer the homeowner tremendous cooking and baking options. Finally, the microwave drawer in the island makes quick warm ups easy for the 3 children.
Additionally, the kitchen was opened up dramatically to the home’s family room, creating an open feeling and central place for the family to gather.
Backsplash -
Type: 3x6 Handmade Tile
Collection: South Beach
Color: Olive
Pendants -
Manufacturer/Collection: Elk Lighting, Bergenen Collection, 10"
Finish: Oil Rubbed Bronze
Countertops -
Perimeter: Seafoam Green Granite w/ an Ogee Edge
Island: Quantra Quartz, 2231 Quartz w/ an Ogee Edge
Stools -
Pier One, 2582300 Marchella Rubbed Black Stool
Wall Color -
Benjamin Moore, HC96 Carrington Beige
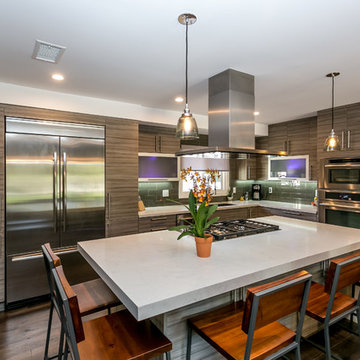
Inspiration for a large contemporary l-shaped eat-in kitchen in Los Angeles with an undermount sink, grey cabinets, green splashback, glass tile splashback, stainless steel appliances, dark hardwood floors, with island, flat-panel cabinets, quartzite benchtops and brown floor.
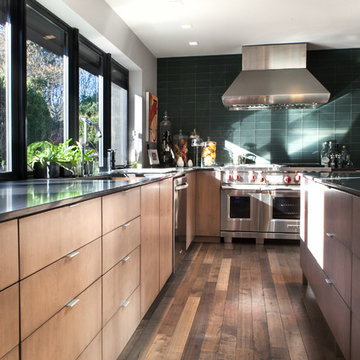
Shawn St. Peter
Photo of a large midcentury u-shaped eat-in kitchen in Portland with an undermount sink, flat-panel cabinets, medium wood cabinets, granite benchtops, green splashback, ceramic splashback, stainless steel appliances, dark hardwood floors and with island.
Photo of a large midcentury u-shaped eat-in kitchen in Portland with an undermount sink, flat-panel cabinets, medium wood cabinets, granite benchtops, green splashback, ceramic splashback, stainless steel appliances, dark hardwood floors and with island.
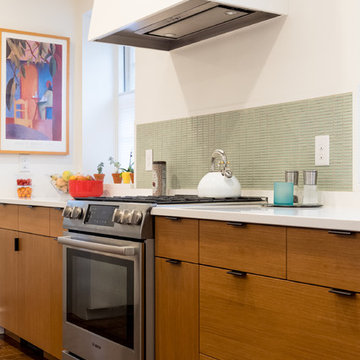
Design ideas for a mid-sized modern l-shaped open plan kitchen in Philadelphia with an undermount sink, flat-panel cabinets, medium wood cabinets, quartz benchtops, green splashback, matchstick tile splashback, stainless steel appliances, dark hardwood floors, with island and brown floor.
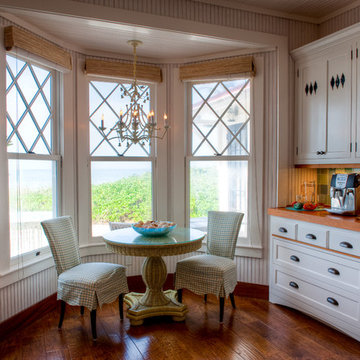
LeAnne Ash
Inspiration for a mid-sized tropical galley eat-in kitchen in Miami with wood benchtops, a farmhouse sink, shaker cabinets, white cabinets, green splashback, glass tile splashback, dark hardwood floors, no island and brown floor.
Inspiration for a mid-sized tropical galley eat-in kitchen in Miami with wood benchtops, a farmhouse sink, shaker cabinets, white cabinets, green splashback, glass tile splashback, dark hardwood floors, no island and brown floor.
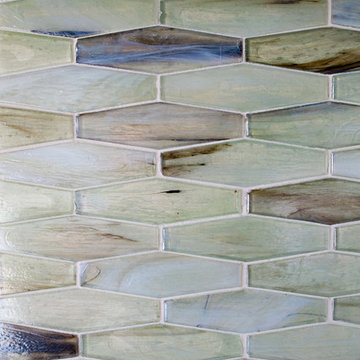
By What Shanni Saw
Photo of a large beach style single-wall open plan kitchen in San Francisco with a farmhouse sink, recessed-panel cabinets, marble benchtops, green splashback, matchstick tile splashback, stainless steel appliances, dark hardwood floors, with island and green cabinets.
Photo of a large beach style single-wall open plan kitchen in San Francisco with a farmhouse sink, recessed-panel cabinets, marble benchtops, green splashback, matchstick tile splashback, stainless steel appliances, dark hardwood floors, with island and green cabinets.
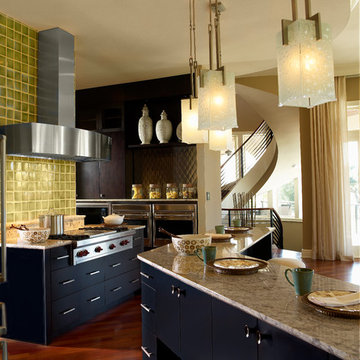
Beautiful flowing design!
By AlliKristé Custom Cabinetry and Kitchen Design
Inspiration for a mid-sized contemporary galley eat-in kitchen in Tampa with flat-panel cabinets, beige cabinets, granite benchtops, green splashback, porcelain splashback, stainless steel appliances, dark hardwood floors, with island and brown floor.
Inspiration for a mid-sized contemporary galley eat-in kitchen in Tampa with flat-panel cabinets, beige cabinets, granite benchtops, green splashback, porcelain splashback, stainless steel appliances, dark hardwood floors, with island and brown floor.
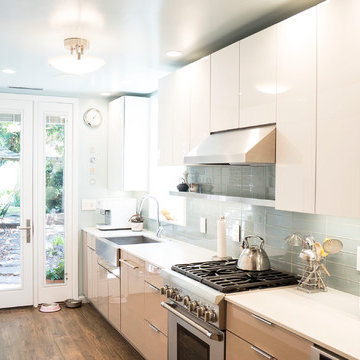
This is an example of a mid-sized contemporary galley separate kitchen in DC Metro with a farmhouse sink, flat-panel cabinets, white cabinets, quartz benchtops, green splashback, glass tile splashback, stainless steel appliances, dark hardwood floors, no island, brown floor and white benchtop.
Kitchen with Green Splashback and Dark Hardwood Floors Design Ideas
6