Kitchen with Green Splashback and Medium Hardwood Floors Design Ideas
Refine by:
Budget
Sort by:Popular Today
101 - 120 of 7,521 photos
Item 1 of 3
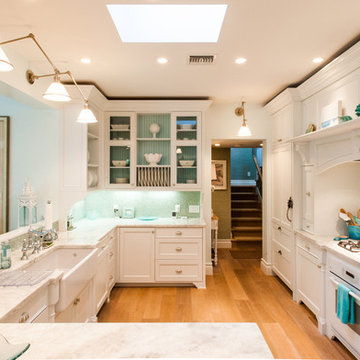
Design ideas for a beach style u-shaped kitchen in Miami with a farmhouse sink, recessed-panel cabinets, white cabinets, green splashback, mosaic tile splashback, white appliances, medium hardwood floors and a peninsula.
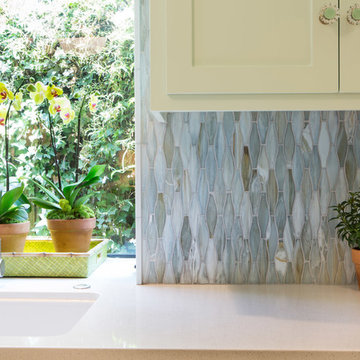
Photography by Erika Bierman www.erikabiermanphotography.com
Mid-sized beach style l-shaped separate kitchen in Los Angeles with a peninsula, shaker cabinets, green cabinets, solid surface benchtops, green splashback, glass sheet splashback, stainless steel appliances, a single-bowl sink and medium hardwood floors.
Mid-sized beach style l-shaped separate kitchen in Los Angeles with a peninsula, shaker cabinets, green cabinets, solid surface benchtops, green splashback, glass sheet splashback, stainless steel appliances, a single-bowl sink and medium hardwood floors.
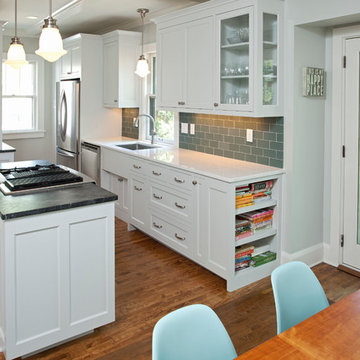
Shultz Photo and Design
Design ideas for a small arts and crafts galley eat-in kitchen in Minneapolis with a single-bowl sink, recessed-panel cabinets, soapstone benchtops, green splashback, stainless steel appliances, medium hardwood floors, with island, subway tile splashback, beige floor and white cabinets.
Design ideas for a small arts and crafts galley eat-in kitchen in Minneapolis with a single-bowl sink, recessed-panel cabinets, soapstone benchtops, green splashback, stainless steel appliances, medium hardwood floors, with island, subway tile splashback, beige floor and white cabinets.
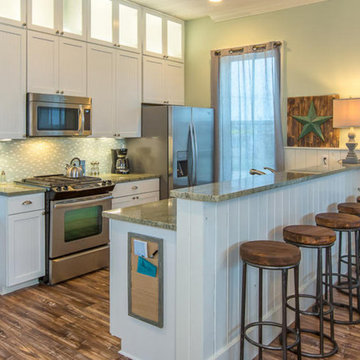
This kitchen has white Waypoint Cabinets with a Typhoon Green granite countertop. We used the Whirlpool Gold appliance package with a gas range.
Design ideas for a small beach style galley eat-in kitchen in Miami with an undermount sink, beaded inset cabinets, white cabinets, granite benchtops, green splashback, glass sheet splashback, stainless steel appliances, medium hardwood floors and a peninsula.
Design ideas for a small beach style galley eat-in kitchen in Miami with an undermount sink, beaded inset cabinets, white cabinets, granite benchtops, green splashback, glass sheet splashback, stainless steel appliances, medium hardwood floors and a peninsula.
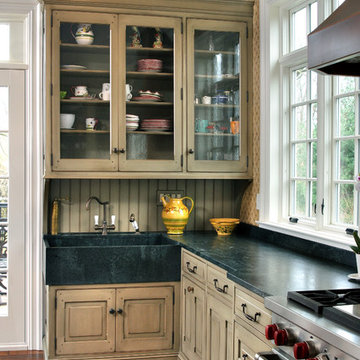
Large traditional u-shaped kitchen in Philadelphia with an integrated sink, green cabinets, soapstone benchtops, green splashback, stainless steel appliances, medium hardwood floors, with island and beaded inset cabinets.
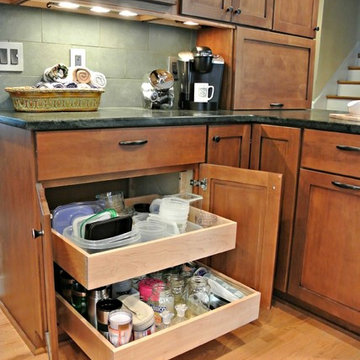
This craftsman kitchen borrows natural elements from architect and design icon, Frank Lloyd Wright. A slate backsplash, soapstone counters, and wood cabinetry is a perfect throwback to midcentury design.
What ties this kitchen to present day design are elements such as stainless steel appliances and smart and hidden storage. This kitchen takes advantage of every nook and cranny to provide extra storage for pantry items and cookware.
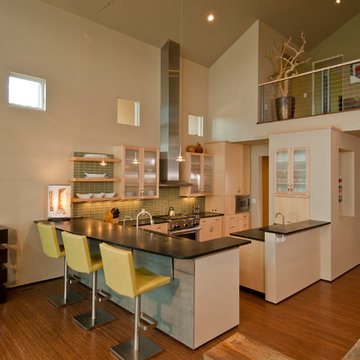
John Robledo Photo
Mid-sized contemporary u-shaped open plan kitchen in Denver with an undermount sink, glass-front cabinets, light wood cabinets, soapstone benchtops, green splashback, glass tile splashback, stainless steel appliances, medium hardwood floors, a peninsula and brown floor.
Mid-sized contemporary u-shaped open plan kitchen in Denver with an undermount sink, glass-front cabinets, light wood cabinets, soapstone benchtops, green splashback, glass tile splashback, stainless steel appliances, medium hardwood floors, a peninsula and brown floor.

Photo of a contemporary l-shaped kitchen in Other with an undermount sink, flat-panel cabinets, black cabinets, green splashback, subway tile splashback, panelled appliances, medium hardwood floors, with island, brown floor and white benchtop.
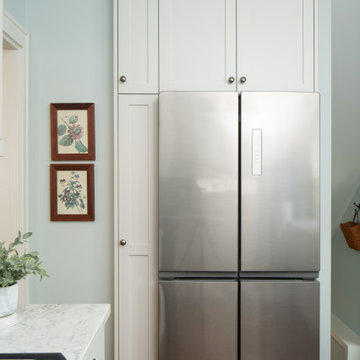
Inspiration for a small traditional u-shaped separate kitchen in Minneapolis with a farmhouse sink, shaker cabinets, white cabinets, quartz benchtops, green splashback, porcelain splashback, stainless steel appliances, medium hardwood floors, no island, brown floor and white benchtop.
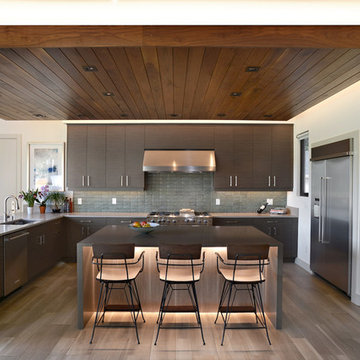
Tone on tone. Browns, creams and white blend harmoniously in this sleek kitchen with a textured backsplash in shades of green. Integrated lighting brings the focus to the center island. The wood-paneled ceiling brings warmth to this compact but open room.
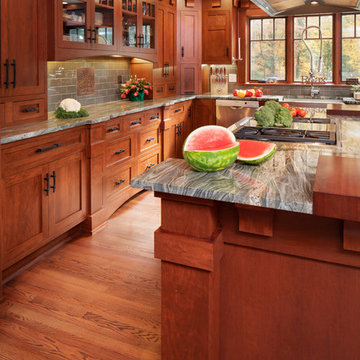
Embracing an authentic Craftsman-styled kitchen was one of the primary objectives for these New Jersey clients. They envisioned bending traditional hand-craftsmanship and modern amenities into a chef inspired kitchen. The woodwork in adjacent rooms help to facilitate a vision for this space to create a free-flowing open concept for family and friends to enjoy.
This kitchen takes inspiration from nature and its color palette is dominated by neutral and earth tones. Traditionally characterized with strong deep colors, the simplistic cherry cabinetry allows for straight, clean lines throughout the space. A green subway tile backsplash and granite countertops help to tie in additional earth tones and allow for the natural wood to be prominently displayed.
The rugged character of the perimeter is seamlessly tied into the center island. Featuring chef inspired appliances, the island incorporates a cherry butchers block to provide additional prep space and seating for family and friends. The free-standing stainless-steel hood helps to transform this Craftsman-style kitchen into a 21st century treasure.
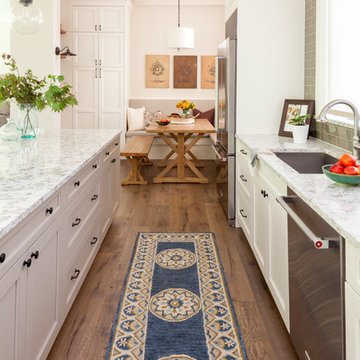
Christian J Anderson Photography
Large country l-shaped open plan kitchen in Seattle with an undermount sink, shaker cabinets, white cabinets, green splashback, subway tile splashback, stainless steel appliances, medium hardwood floors, with island, brown floor and quartzite benchtops.
Large country l-shaped open plan kitchen in Seattle with an undermount sink, shaker cabinets, white cabinets, green splashback, subway tile splashback, stainless steel appliances, medium hardwood floors, with island, brown floor and quartzite benchtops.
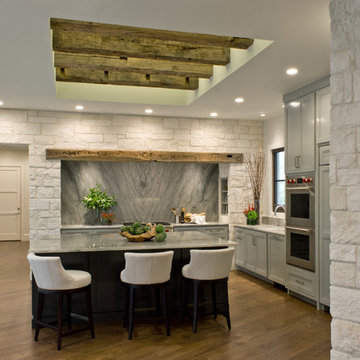
This Texas Treasure began as a simple kitchen remodel, then expanded to include the entire home! What was a tired, dark, cramped space has now become an open, light, bright space fit for a serious cook! She yearned for natural and organic elements that harken to the outdoors. Stone, antique, rough, hand-hewn beams fit the bill perfectly!
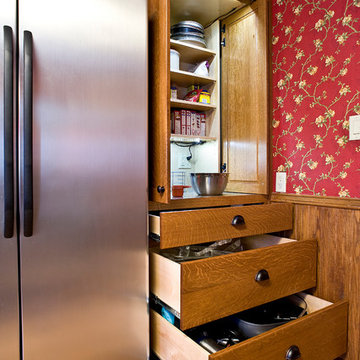
Cipher Imaging
Mid-sized arts and crafts l-shaped eat-in kitchen in Other with an undermount sink, shaker cabinets, medium wood cabinets, laminate benchtops, green splashback, stainless steel appliances, medium hardwood floors, no island and brown floor.
Mid-sized arts and crafts l-shaped eat-in kitchen in Other with an undermount sink, shaker cabinets, medium wood cabinets, laminate benchtops, green splashback, stainless steel appliances, medium hardwood floors, no island and brown floor.
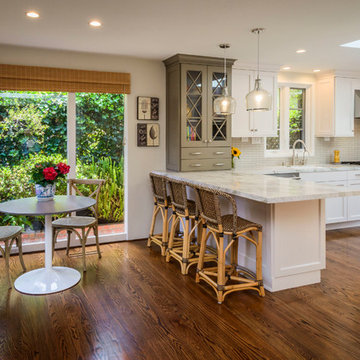
Dennis Mayer
Mid-sized transitional galley open plan kitchen in San Francisco with an undermount sink, white cabinets, with island, recessed-panel cabinets, marble benchtops, green splashback, stone slab splashback, stainless steel appliances and medium hardwood floors.
Mid-sized transitional galley open plan kitchen in San Francisco with an undermount sink, white cabinets, with island, recessed-panel cabinets, marble benchtops, green splashback, stone slab splashback, stainless steel appliances and medium hardwood floors.
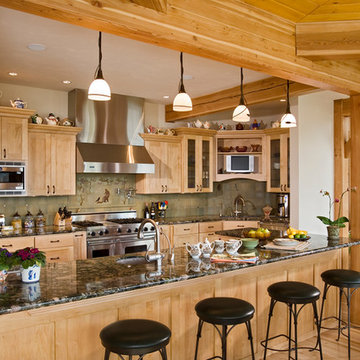
This is an example of a large country l-shaped kitchen in Seattle with an undermount sink, shaker cabinets, green splashback, stainless steel appliances, medium hardwood floors, with island, granite benchtops, light wood cabinets and ceramic splashback.
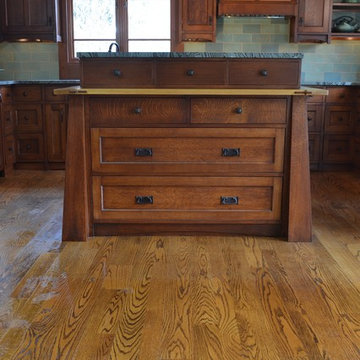
The island centers the kitchen and provides plenty of storage in front while hiding the trash/recycling center and freezer drawers in back. Constructed of quartersawn white oak harvested in Chester County Pennsylvania.
Gary Arthurs
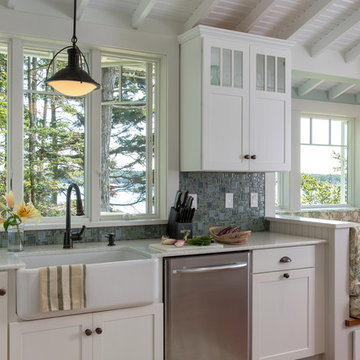
photography by Jonathan Reece
This is an example of a mid-sized traditional u-shaped eat-in kitchen in Portland Maine with a single-bowl sink, shaker cabinets, white cabinets, quartzite benchtops, green splashback, glass tile splashback, stainless steel appliances, medium hardwood floors and a peninsula.
This is an example of a mid-sized traditional u-shaped eat-in kitchen in Portland Maine with a single-bowl sink, shaker cabinets, white cabinets, quartzite benchtops, green splashback, glass tile splashback, stainless steel appliances, medium hardwood floors and a peninsula.
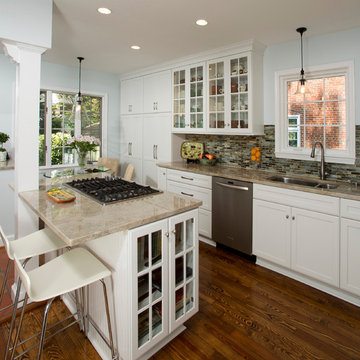
The colors of the Best Tile Tozen Strontium glass tile (Natural Gray) backsplash, the Monte Bello granite countertop, and the Benjamin Moore Wythe walls provide a pleasing, soft contrast to the Maple Wood White Cabinets from Decora. Inside lighting in the glass panel cabinets illuminate a collection of dishes. The existing pine floors were refinished and stained to match the oak floors in the rest of the home.
Photographer Greg Hadley
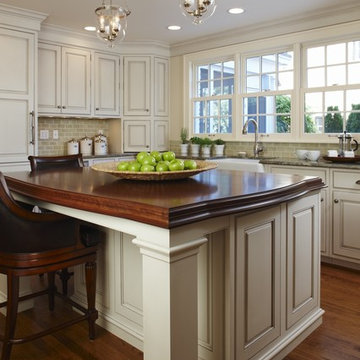
The unique design challenge in this early 20th century Georgian Colonial was the complete disconnect of the kitchen to the rest of the home. In order to enter the kitchen, you were required to walk through a formal space. The homeowners wanted to connect the kitchen and garage through an informal area, which resulted in building an addition off the rear of the garage. This new space integrated a laundry room, mudroom and informal entry into the re-designed kitchen. Additionally, 25” was taken out of the oversized formal dining room and added to the kitchen. This gave the extra room necessary to make significant changes to the layout and traffic pattern in the kitchen.
By creating a large furniture style island to comfortably seat 3, possibilities were opened elsewhere on exterior walls. A spacious hearth was created to incorporate a 48” commercial range in the existing nook area. The space gained from the dining room allowed for a fully integrated refrigerator and microwave drawer. This created an “L” for prep and clean up with room for a small wine bar and pantry storage.
Many specialty items were used to create a warm beauty in this new room. Custom cabinetry with inset doors and a hand painted, glazed finish paired well with the gorgeous 3 ½” thick cherry island top. The granite was special ordered from Italy to coordinate with the hand made tile backsplash and limestone surrounding the stone hearth.
Beth Singer Photography
Kitchen with Green Splashback and Medium Hardwood Floors Design Ideas
6