Kitchen with Green Splashback and Medium Hardwood Floors Design Ideas
Refine by:
Budget
Sort by:Popular Today
141 - 160 of 7,521 photos
Item 1 of 3
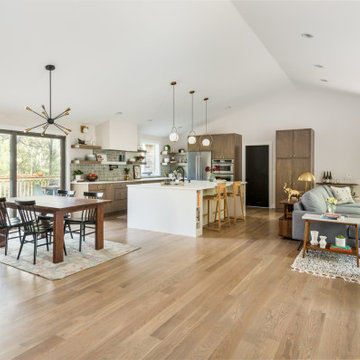
Design ideas for a large midcentury l-shaped eat-in kitchen in Nashville with an undermount sink, flat-panel cabinets, medium wood cabinets, quartz benchtops, green splashback, porcelain splashback, stainless steel appliances, medium hardwood floors, with island, white benchtop and vaulted.
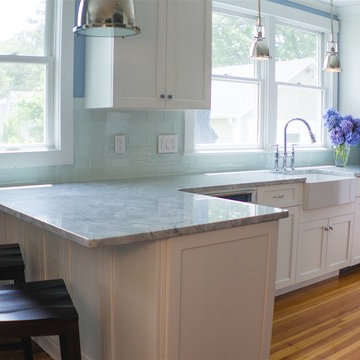
Mike Ciolino
Design ideas for a mid-sized country l-shaped eat-in kitchen in Boston with a farmhouse sink, white cabinets, granite benchtops, green splashback, glass tile splashback, stainless steel appliances, medium hardwood floors, no island, brown floor and shaker cabinets.
Design ideas for a mid-sized country l-shaped eat-in kitchen in Boston with a farmhouse sink, white cabinets, granite benchtops, green splashback, glass tile splashback, stainless steel appliances, medium hardwood floors, no island, brown floor and shaker cabinets.
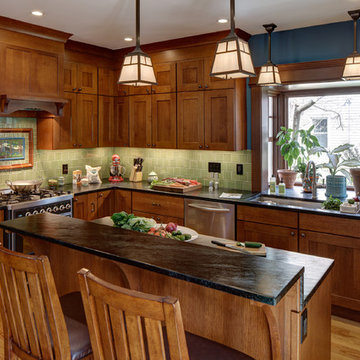
Wing Wong/Memories TTL
Photo of a large arts and crafts eat-in kitchen in New York with an undermount sink, shaker cabinets, medium wood cabinets, soapstone benchtops, green splashback, ceramic splashback, stainless steel appliances, medium hardwood floors and with island.
Photo of a large arts and crafts eat-in kitchen in New York with an undermount sink, shaker cabinets, medium wood cabinets, soapstone benchtops, green splashback, ceramic splashback, stainless steel appliances, medium hardwood floors and with island.
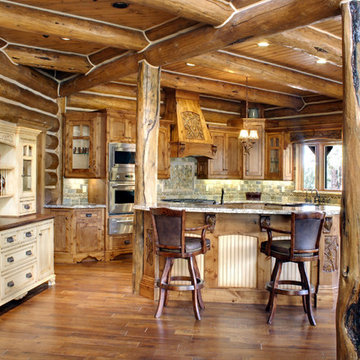
This is an example of a mid-sized country l-shaped open plan kitchen in Atlanta with medium wood cabinets, ceramic splashback, stainless steel appliances, medium hardwood floors, with island, an undermount sink, shaker cabinets, granite benchtops, green splashback and brown floor.
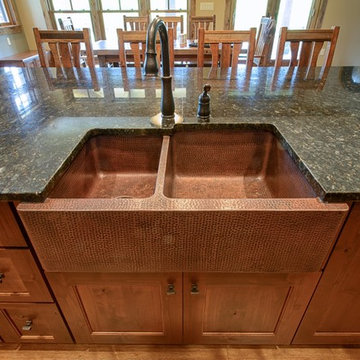
Dick Wood
Photo of a country u-shaped eat-in kitchen in Charleston with a farmhouse sink, recessed-panel cabinets, distressed cabinets, granite benchtops, green splashback, porcelain splashback, stainless steel appliances, medium hardwood floors and with island.
Photo of a country u-shaped eat-in kitchen in Charleston with a farmhouse sink, recessed-panel cabinets, distressed cabinets, granite benchtops, green splashback, porcelain splashback, stainless steel appliances, medium hardwood floors and with island.
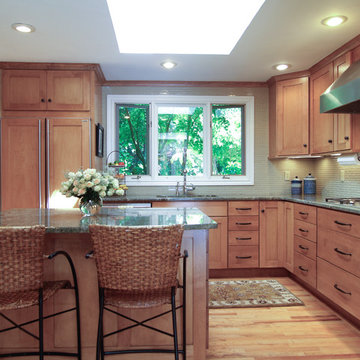
The kitchen island is multi-purposed with seating for socializing, storage, and a microwave oven shelf. An integrated panelized refrigerator gives this kitchen a tailored look.
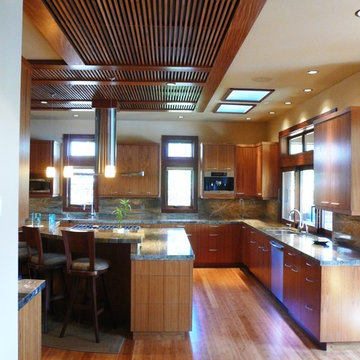
The couple loved the south pacific and wanted to capture some of the features of that architecture in their custom home. The ceiling panels, the teak wood, the sea colored granite all contribute to the feel.
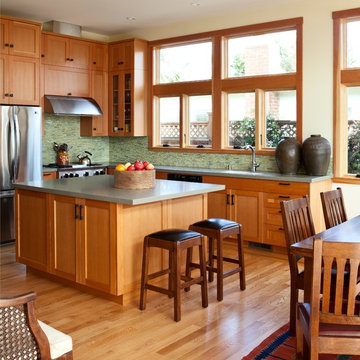
Photo by Michele Lee Willson
Inspiration for a mid-sized transitional l-shaped eat-in kitchen in San Francisco with an undermount sink, shaker cabinets, medium wood cabinets, quartz benchtops, green splashback, glass tile splashback, stainless steel appliances, medium hardwood floors and with island.
Inspiration for a mid-sized transitional l-shaped eat-in kitchen in San Francisco with an undermount sink, shaker cabinets, medium wood cabinets, quartz benchtops, green splashback, glass tile splashback, stainless steel appliances, medium hardwood floors and with island.
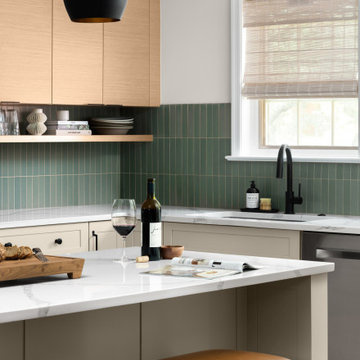
Tired of the original, segmented floor plan of their midcentury home, this young family was ready to make a big change. Inspired by their beloved collection of Heath Ceramics tableware and needing an open space for the family to gather to do homework, make bread, and enjoy Friday Pizza Night…a new kitchen was born.
Interior Architecture.
Removal of one wall that provided a major obstruction, but no structure, resulted in connection between the family room, dining room, and kitchen. The new open plan allowed for a large island with seating and better flow in and out of the kitchen and garage.
Interior Design.
Vertically stacked, handmade tiles from Heath Ceramics in Ogawa Green wrap the perimeter backsplash with a nod to midcentury design. A row of white oak slab doors conceal a hidden exhaust hood while offering a sleek modern vibe. Shelves float just below to display beloved tableware, cookbooks, and cherished souvenirs.
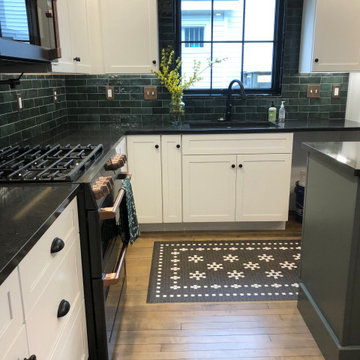
The kitchen in this 1920's home was gutted and redesigned to include an island. Architectural changes I proposed were a new, larger window over the relocated sink and the relocation of the access to the basement. The L-shaped kitchen now has more storage and longer surfaces. There was just adequate room for the contrasting green island with seating on the end portion. Craftsman and Industrial elements add unique touches to the space. Simple white Shaker cabinetry allow the drama of the black quartz top, black appliances and forest green subway tile to take center-stage! Luckily, the original wood floors were patched and usable. New light fixtures and floor cloth add to the period details that make this kitchen a winner!
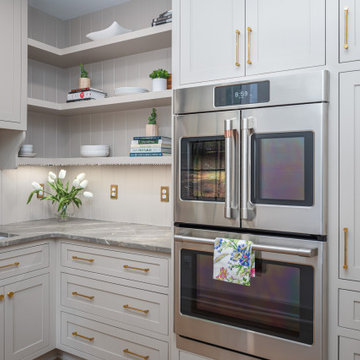
Inspiration for a large traditional galley open plan kitchen in Raleigh with a farmhouse sink, shaker cabinets, green cabinets, quartzite benchtops, green splashback, cement tile splashback, stainless steel appliances, medium hardwood floors, with island, brown floor, white benchtop and exposed beam.
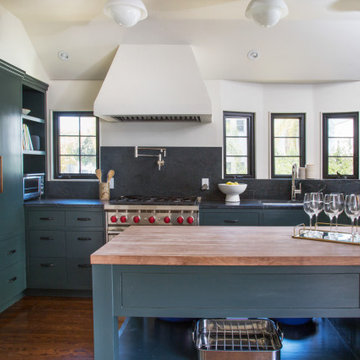
This is an example of a mid-sized mediterranean l-shaped eat-in kitchen in Los Angeles with an undermount sink, flat-panel cabinets, green cabinets, wood benchtops, green splashback, engineered quartz splashback, stainless steel appliances, medium hardwood floors, with island, brown floor, green benchtop and vaulted.
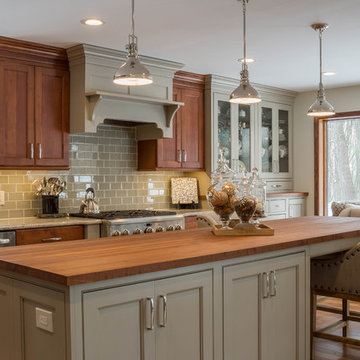
Inspiration for a large traditional l-shaped eat-in kitchen in Detroit with an undermount sink, shaker cabinets, green cabinets, wood benchtops, green splashback, glass tile splashback, stainless steel appliances, medium hardwood floors, with island and brown floor.
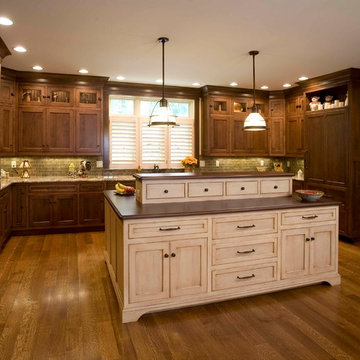
Jerry Butts-Photographer
Design ideas for a large arts and crafts u-shaped eat-in kitchen in Other with a farmhouse sink, recessed-panel cabinets, dark wood cabinets, ceramic splashback, panelled appliances, medium hardwood floors, with island, green splashback and brown floor.
Design ideas for a large arts and crafts u-shaped eat-in kitchen in Other with a farmhouse sink, recessed-panel cabinets, dark wood cabinets, ceramic splashback, panelled appliances, medium hardwood floors, with island, green splashback and brown floor.
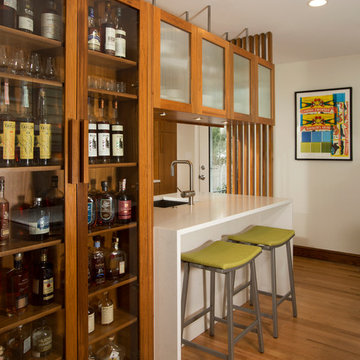
Mid-sized eclectic galley eat-in kitchen in DC Metro with an undermount sink, flat-panel cabinets, medium wood cabinets, quartz benchtops, green splashback, glass tile splashback, stainless steel appliances, medium hardwood floors and no island.
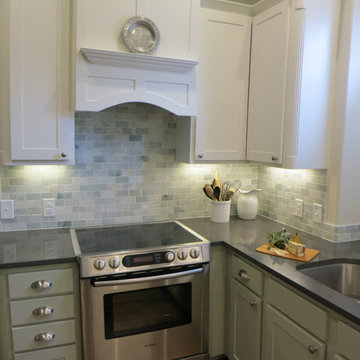
The foot print of the kitchen remains the same with the exception of an odd shaped island that was removed to allow more versatile space. All the cabinets were refaced with shaker style doors with the cabinet structure sanded and painted. The original kitchen had a wine rack above the electric stove, we replaced it with an electric vent hood. Our design called for a sage green paint on the lower cabinets and a cream on the upper cabinets. The counter tops were replaced with a quartz stone and a beautiful pallet of subway tile to tie the kitchen together. G-interiors, Christine Gee
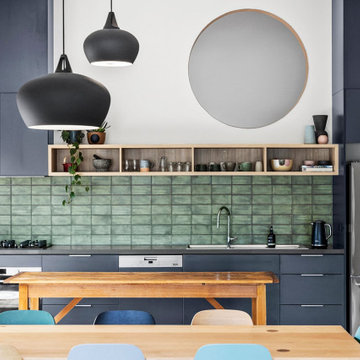
New contemporary kitchen with porthole
Design ideas for a mid-sized contemporary single-wall open plan kitchen in Melbourne with a drop-in sink, flat-panel cabinets, grey cabinets, solid surface benchtops, green splashback, ceramic splashback, stainless steel appliances, medium hardwood floors, with island and grey benchtop.
Design ideas for a mid-sized contemporary single-wall open plan kitchen in Melbourne with a drop-in sink, flat-panel cabinets, grey cabinets, solid surface benchtops, green splashback, ceramic splashback, stainless steel appliances, medium hardwood floors, with island and grey benchtop.
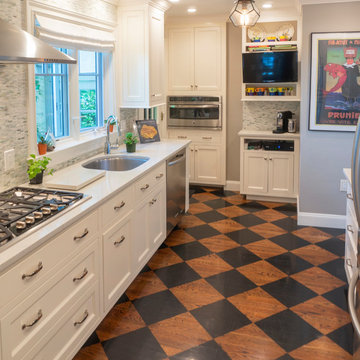
Space has been maximized in this elegant yet fun galley kitchen. The custom inset cabinets were brought up to the ceiling, shallow depth cabinets and wide, deep drawers achieved a variety of storage options. The harlequin patterned stained floor added a fanciful touch.
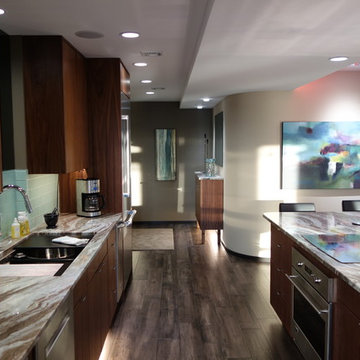
Open kitchen and great room with large island. 4' Galley Sink with smoked mirror above to reflect high rise views. Induction cooktop, Convection micro wave. Convection wall oven under cooktop. Handmade walnut cabinetry. Engineered hickory hardwood flooring. LED can lighting. Ceiling was gutted and raised from its' original 7' height. Square edge walls were rounded to soften the entry and flow into the hallway.
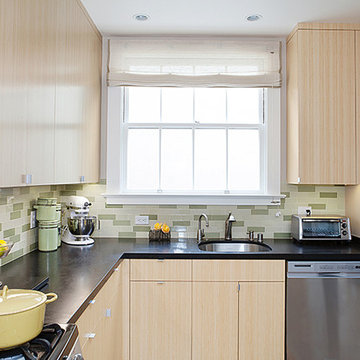
Photography by Marija Vidal
Small modern l-shaped separate kitchen in San Francisco with an undermount sink, flat-panel cabinets, light wood cabinets, granite benchtops, green splashback, ceramic splashback, stainless steel appliances, medium hardwood floors and no island.
Small modern l-shaped separate kitchen in San Francisco with an undermount sink, flat-panel cabinets, light wood cabinets, granite benchtops, green splashback, ceramic splashback, stainless steel appliances, medium hardwood floors and no island.
Kitchen with Green Splashback and Medium Hardwood Floors Design Ideas
8