Kitchen with Green Splashback and Multi-Coloured Floor Design Ideas
Refine by:
Budget
Sort by:Popular Today
41 - 60 of 536 photos
Item 1 of 3
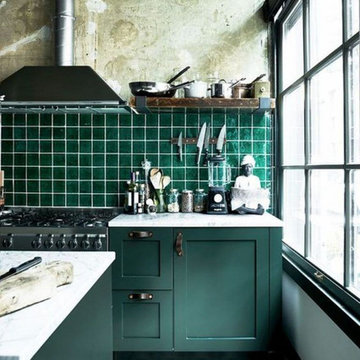
Mid-sized industrial l-shaped eat-in kitchen in Columbus with an undermount sink, raised-panel cabinets, green cabinets, quartz benchtops, green splashback, ceramic splashback, stainless steel appliances, ceramic floors, with island, multi-coloured floor and white benchtop.
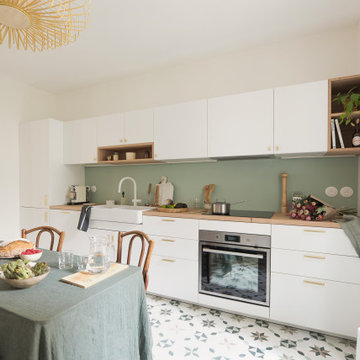
Design ideas for a large single-wall open plan kitchen in Paris with a double-bowl sink, flat-panel cabinets, white cabinets, wood benchtops, green splashback, cement tiles, no island and multi-coloured floor.
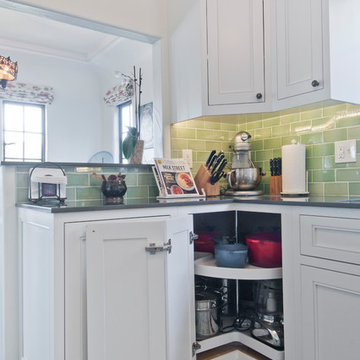
Avesha Michael
Mid-sized eclectic l-shaped separate kitchen in Los Angeles with an undermount sink, recessed-panel cabinets, white cabinets, quartz benchtops, green splashback, ceramic splashback, stainless steel appliances, porcelain floors, a peninsula, multi-coloured floor and grey benchtop.
Mid-sized eclectic l-shaped separate kitchen in Los Angeles with an undermount sink, recessed-panel cabinets, white cabinets, quartz benchtops, green splashback, ceramic splashback, stainless steel appliances, porcelain floors, a peninsula, multi-coloured floor and grey benchtop.
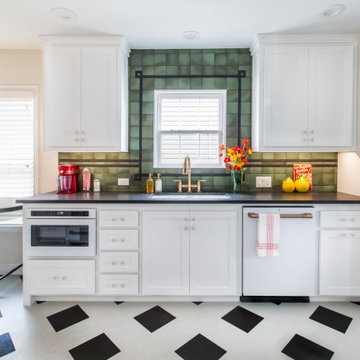
Photo of a small traditional galley separate kitchen in Dallas with an undermount sink, shaker cabinets, white cabinets, granite benchtops, green splashback, ceramic splashback, white appliances, bamboo floors, multi-coloured floor and black benchtop.
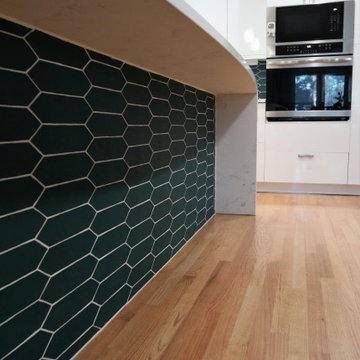
Stunning Showcase Kitchen Remodel
Acrylic Cabinetry is the stunning choice in this complete kitchen remodel. A high gloss finish that is smooth and highly reflective on these white acrylic cabinets is perfect. In addition, satin finishes for cabinet hardware including a satin stainless steel apron sink is breathtaking. In addition, to the stainless-steel appliances. The client wanted to use contrasting grey cabinetry for the island. Moreover, the island top and countertops is finished with a quartz marble-look. The island quartz countertops extend into a waterfall on both sides of the island. In essence, a dark teal picket mosaic was used for the kitchen backsplash running horizontally through the cabinets and picked up in the island. Finally, this kitchen has an abundant amount of storage with floor to ceiling cabinets. This kitchen is a remarkable showcase.
Client testimony is especially appreciated “We had a great experience. FCD redid our kitchen – taking it from the 1980s to the 2020s! They were professional and responsive throughout the process. The contractor did an amazing job. Quick and painless. Beautiful work!“
Kitchen cabinetry, cabinet hardware, countertops, sink, and backsplash complete in Client Project Kitchen Update ~ Thank you for sharing!
Kitchen Planning & Renovations
When planning a kitchen renovation, start with a kitchen designer to assist in organizing, planning. Designers assist in choosing the right cabinets, countertops, kitchen backsplash, tile, and flooring. In addition, remember to purchase your kitchen cabinet hardware for those finishing touches. Moreover, we have streamlined kitchen planning and design by consolidating the design process with material selection all in one place. Our designer will work with you to develop a kitchen design.
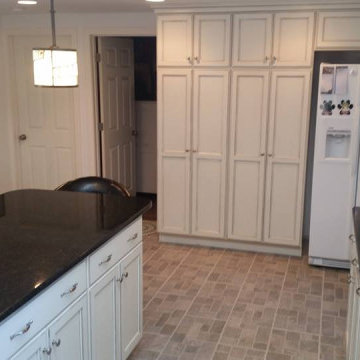
Photo of a mid-sized traditional u-shaped kitchen pantry in Boston with an undermount sink, recessed-panel cabinets, white cabinets, granite benchtops, white appliances, vinyl floors, with island, multi-coloured floor, black benchtop, recessed, green splashback and glass tile splashback.
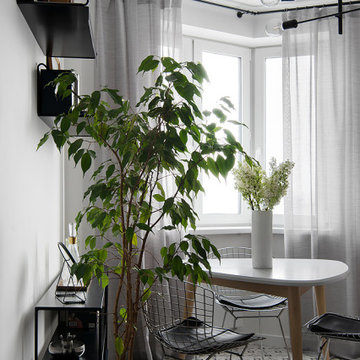
Design ideas for a mid-sized contemporary l-shaped eat-in kitchen in Moscow with a single-bowl sink, flat-panel cabinets, medium wood cabinets, quartz benchtops, green splashback, ceramic splashback, black appliances, porcelain floors, multi-coloured floor and black benchtop.
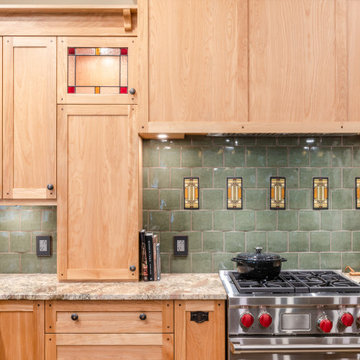
This is an example of a mid-sized arts and crafts l-shaped open plan kitchen in Vancouver with an undermount sink, shaker cabinets, medium wood cabinets, granite benchtops, green splashback, ceramic splashback, stainless steel appliances, porcelain floors, with island, multi-coloured floor and beige benchtop.
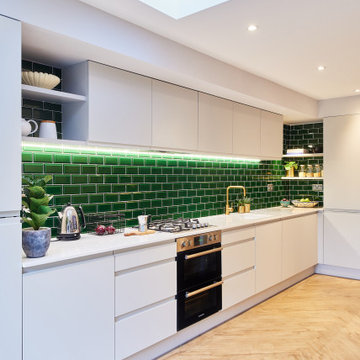
The scope of work includes feasibility study, planning permission, building notice, reconfiguration of layout, electric&lighting plan, kitchen design, cabinetry design, selection of materials&colours, and FF&E design.
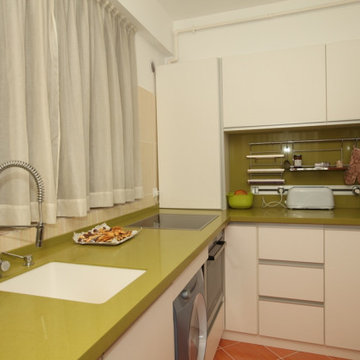
Photo of a small contemporary u-shaped separate kitchen in Surrey with white cabinets, quartzite benchtops, green splashback, engineered quartz splashback, multi-coloured floor and green benchtop.
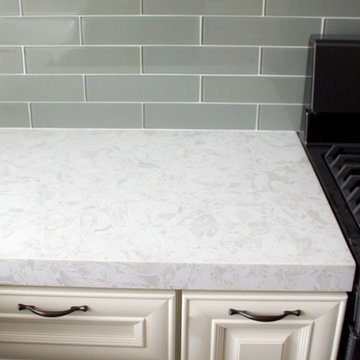
U shaped kitchen utilizing wood-looking porcelain tile floors, graphite stainless steel appliances, glass tile backsplash, Pelican White quartz countertops, and an off-white cabinet color.
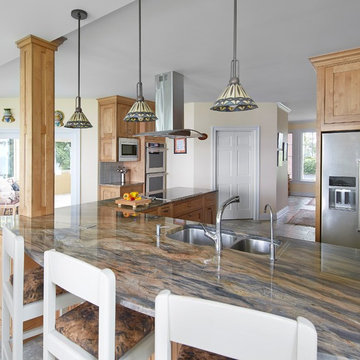
Photography: Jake Melrose
Inspiration for a large transitional l-shaped open plan kitchen in Baltimore with an undermount sink, recessed-panel cabinets, light wood cabinets, quartzite benchtops, green splashback, glass tile splashback, stainless steel appliances, porcelain floors, a peninsula and multi-coloured floor.
Inspiration for a large transitional l-shaped open plan kitchen in Baltimore with an undermount sink, recessed-panel cabinets, light wood cabinets, quartzite benchtops, green splashback, glass tile splashback, stainless steel appliances, porcelain floors, a peninsula and multi-coloured floor.
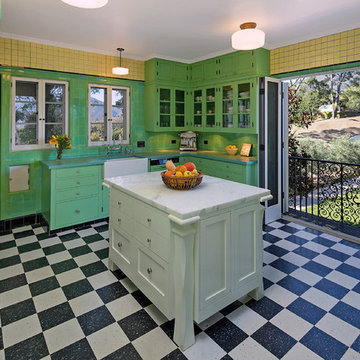
Jim Bartsch Photography
This is an example of a mid-sized mediterranean kitchen in Santa Barbara with a farmhouse sink, glass-front cabinets, green cabinets, tile benchtops, green splashback, ceramic splashback, stainless steel appliances, linoleum floors, with island and multi-coloured floor.
This is an example of a mid-sized mediterranean kitchen in Santa Barbara with a farmhouse sink, glass-front cabinets, green cabinets, tile benchtops, green splashback, ceramic splashback, stainless steel appliances, linoleum floors, with island and multi-coloured floor.
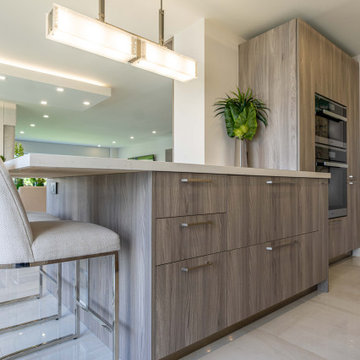
Photo of a mid-sized contemporary galley separate kitchen in Miami with an undermount sink, flat-panel cabinets, beige cabinets, quartz benchtops, green splashback, glass tile splashback, panelled appliances, porcelain floors, a peninsula, multi-coloured floor and white benchtop.
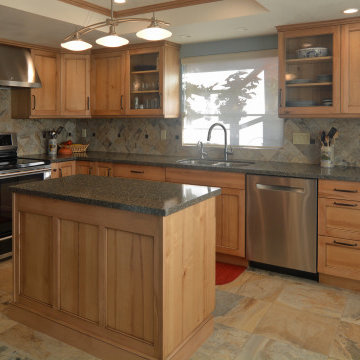
Rustic heartwood maple cabinets in a black glazed natural finish. Depending on how its decorated this kitchen could be seen as a country home, beach cottage, or even a transitional style space.
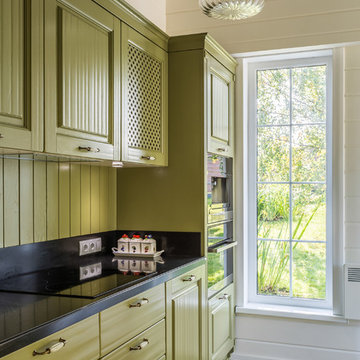
Photo of a small traditional single-wall kitchen in Moscow with green cabinets, marble benchtops, black appliances, ceramic floors, raised-panel cabinets, green splashback, timber splashback and multi-coloured floor.
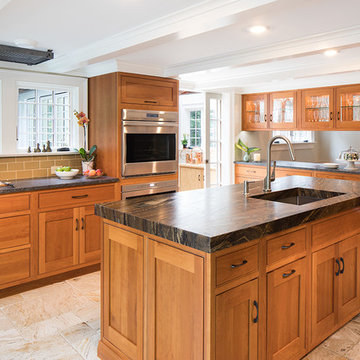
The original historical home had very low ceilings and limited views and access to the deck and pool. By relocating the laundry to a new mud room (see other images in this project) we were able to open the views and space to the back yard. By lowering the floor into the basement creating a small step down from the front dining room, we were able to gain more head height. Additionally, adding a coffered ceiling, we disguised the structure while offering slightly more height in between the structure members. While this job was an exercise in structural gymnastics, the results are a clean, open and functional space for today living while honoring the historic nature and proportions of the home.
Kubilus Photo
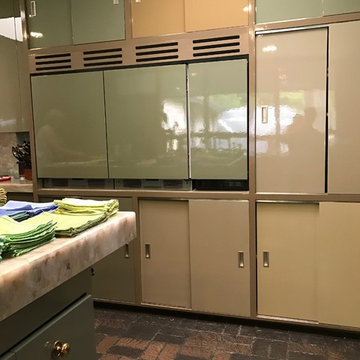
This early Dave Wilcox House deserved respect when it came time to remodel the kitchen. All new cabinetry was either matching flat front, or matching sliding panels. Storage was increased and the homeowner had s very good eye towards color and wanted to mix midtones which absolutely worked, to respect the original design.
All Photographs: Jonn Spradlin
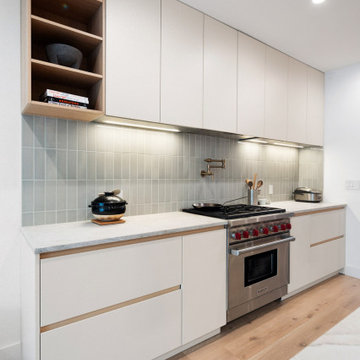
Our recent kitchen is done in a Japanese-influenced style.
The Japanese-style kitchen feels comfortable, pure, and modern. A balance of simplicity, functionality, and nature is all about the kitchen.
A combination of light colors of cabinetry, countertop, and backsplash with light wood of pantries gives a feeling of calmness and coziness.
Open shelving gives the kitchen extra for decor and styling your interior.

Large country l-shaped eat-in kitchen in Los Angeles with a farmhouse sink, flat-panel cabinets, light wood cabinets, quartz benchtops, green splashback, cement tile splashback, stainless steel appliances, light hardwood floors, with island, multi-coloured floor, white benchtop and vaulted.
Kitchen with Green Splashback and Multi-Coloured Floor Design Ideas
3