Kitchen with Green Splashback and Multi-Coloured Floor Design Ideas
Refine by:
Budget
Sort by:Popular Today
81 - 100 of 536 photos
Item 1 of 3
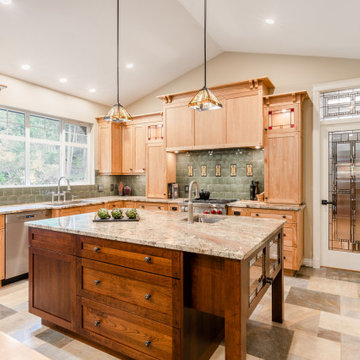
Design ideas for a mid-sized arts and crafts l-shaped open plan kitchen in Vancouver with an undermount sink, shaker cabinets, medium wood cabinets, granite benchtops, green splashback, ceramic splashback, stainless steel appliances, porcelain floors, with island, multi-coloured floor and beige benchtop.
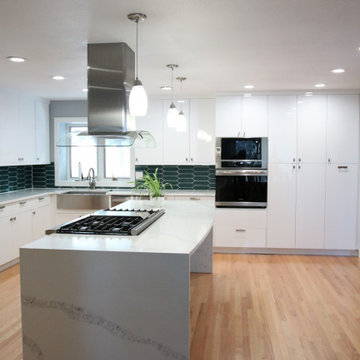
Stunning Showcase Kitchen Remodel
Acrylic Cabinetry is the stunning choice in this complete kitchen remodel. A high gloss finish that is smooth and highly reflective on these white acrylic cabinets is perfect. In addition, satin finishes for cabinet hardware including a satin stainless steel apron sink is breathtaking. In addition, to the stainless-steel appliances. The client wanted to use contrasting grey cabinetry for the island. Moreover, the island top and countertops is finished with a quartz marble-look. The island quartz countertops extend into a waterfall on both sides of the island. In essence, a dark teal picket mosaic was used for the kitchen backsplash running horizontally through the cabinets and picked up in the island. Finally, this kitchen has an abundant amount of storage with floor to ceiling cabinets. This kitchen is a remarkable showcase.
Client testimony is especially appreciated “We had a great experience. FCD redid our kitchen – taking it from the 1980s to the 2020s! They were professional and responsive throughout the process. The contractor did an amazing job. Quick and painless. Beautiful work!“
Kitchen cabinetry, cabinet hardware, countertops, sink, and backsplash complete in Client Project Kitchen Update ~ Thank you for sharing!
Kitchen Planning & Renovations
When planning a kitchen renovation, start with a kitchen designer to assist in organizing, planning. Designers assist in choosing the right cabinets, countertops, kitchen backsplash, tile, and flooring. In addition, remember to purchase your kitchen cabinet hardware for those finishing touches. Moreover, we have streamlined kitchen planning and design by consolidating the design process with material selection all in one place. Our designer will work with you to develop a kitchen design.
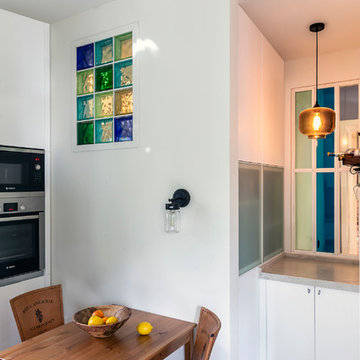
Photo of a mid-sized scandinavian l-shaped eat-in kitchen in Moscow with an undermount sink, flat-panel cabinets, white cabinets, solid surface benchtops, green splashback, ceramic splashback, stainless steel appliances, ceramic floors, no island, multi-coloured floor and beige benchtop.
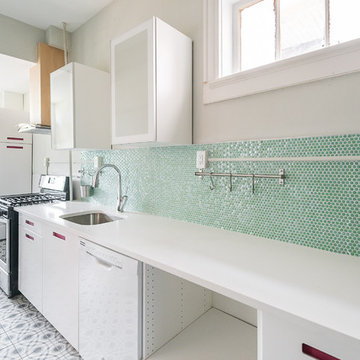
About the project:
Originally a single family home, this four unit apartment building was broken up in a way that each apartment has a different layout. The challenge for Piperbear Designs was how to reimagine each space to conform with the needs of the modern tenant – while also adding design flourishes that will make each unit feel special.
Located on historic West Grace in Richmond, Virginia, the property is surrounded by a mix of attractive single family homes and small historic apartment buildings. Walking distance to the Science Museum of Virginia, Monument Ave, many hip restaurants, this block is a sought after location for young professionals moving to Richmond.
Piperbear wanted to restore this building in a manner that respects the history of the area while also adding a design aesthetic that is in touch with the change happening in Richmond.
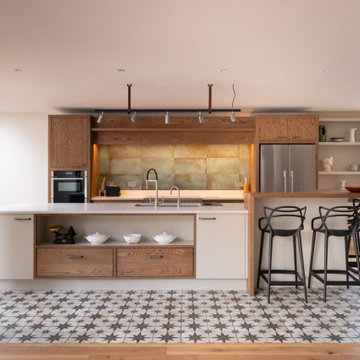
Inspiration for a large contemporary galley kitchen in Kent with an undermount sink, flat-panel cabinets, white cabinets, green splashback, stainless steel appliances, with island, multi-coloured floor and white benchtop.
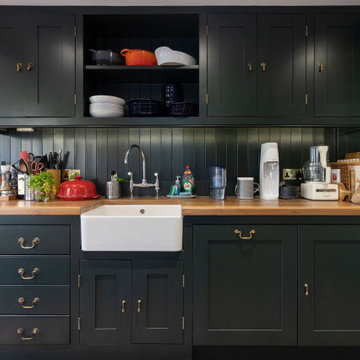
The wood worktops and antique brass ironmongery tie in with finishes throughout the rest of the property, while adding warmth to the kitchen diner.
Renovation by Absolute Project Management
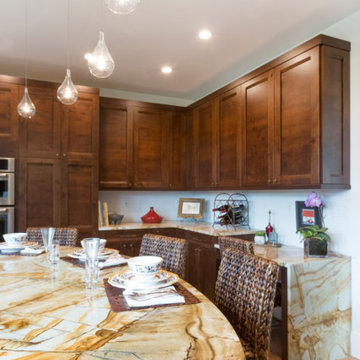
Photo of a large transitional u-shaped eat-in kitchen in San Francisco with a farmhouse sink, raised-panel cabinets, medium wood cabinets, marble benchtops, green splashback, glass tile splashback, stainless steel appliances, ceramic floors, with island, multi-coloured floor and multi-coloured benchtop.
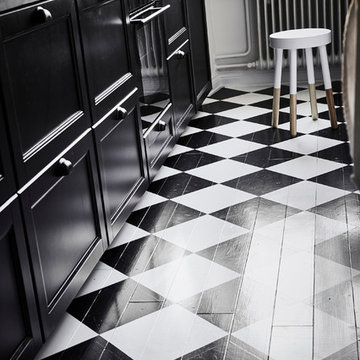
Anders Bergstedt
This is an example of an eclectic single-wall eat-in kitchen in Gothenburg with a single-bowl sink, shaker cabinets, black cabinets, marble benchtops, green splashback, ceramic splashback, stainless steel appliances, no island and multi-coloured floor.
This is an example of an eclectic single-wall eat-in kitchen in Gothenburg with a single-bowl sink, shaker cabinets, black cabinets, marble benchtops, green splashback, ceramic splashback, stainless steel appliances, no island and multi-coloured floor.
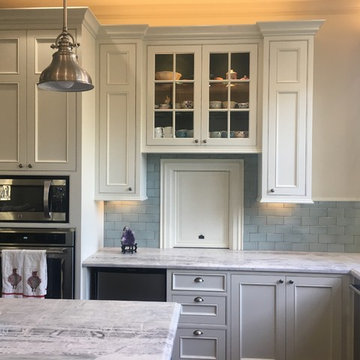
Traditional kitchen remodel, featuring sky blue ceramic subway backsplash, custom made cabinetry with alternating recessed and glass paneling and over kitchen cabinet lighting.
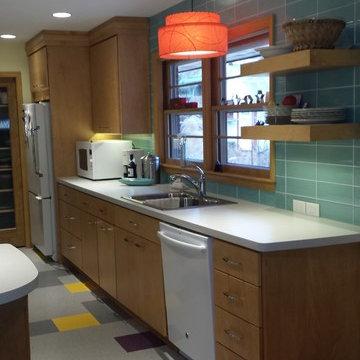
Mid-sized midcentury kitchen in Omaha with flat-panel cabinets, medium wood cabinets, laminate benchtops, green splashback, glass tile splashback, white appliances, vinyl floors and multi-coloured floor.
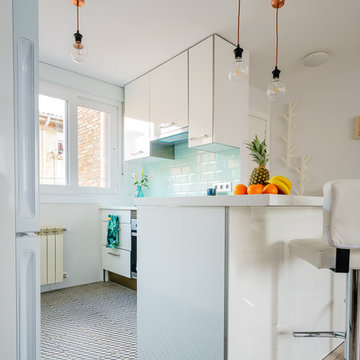
La Foto Belle
Photo of a small contemporary galley open plan kitchen in Madrid with an undermount sink, flat-panel cabinets, white cabinets, laminate benchtops, green splashback, ceramic splashback, stainless steel appliances, ceramic floors, a peninsula, multi-coloured floor and white benchtop.
Photo of a small contemporary galley open plan kitchen in Madrid with an undermount sink, flat-panel cabinets, white cabinets, laminate benchtops, green splashback, ceramic splashback, stainless steel appliances, ceramic floors, a peninsula, multi-coloured floor and white benchtop.
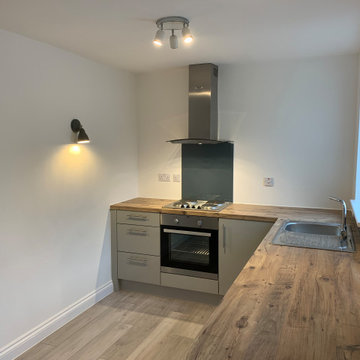
Our client wanted to create a completely independent living space within their existing property.
The work included remodelling the available space on both the ground and first floors, demolishing a wall and fitting a modern new kitchen, redirecting existing plumbing and cabling to make way for a bespoke staircase, installing a brand new first floor shower room and creating a beautiful lounge environment for relaxing and entertaining guests.
We believe the results speak for themselves...
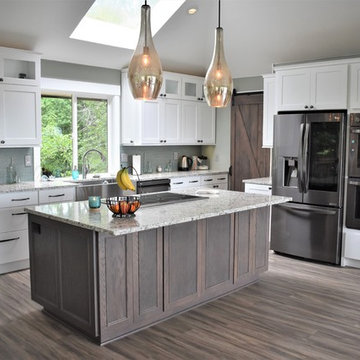
This beautiful, open-concept, top floor kitchen overlooking the bay does a great job of creating a sense of serenity and elegance through the color palette chosen and the craftsman style components. No detail was overlooked in this kitchen, also making it supremely functional. The transformation is amazing!
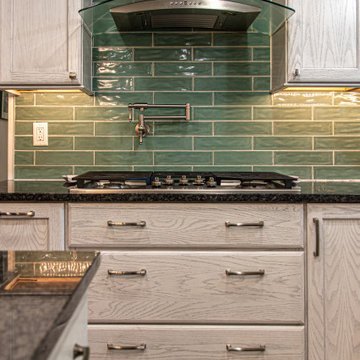
Photo of a large transitional l-shaped eat-in kitchen with an undermount sink, recessed-panel cabinets, white cabinets, granite benchtops, green splashback, ceramic splashback, stainless steel appliances, slate floors, with island, multi-coloured floor and black benchtop.
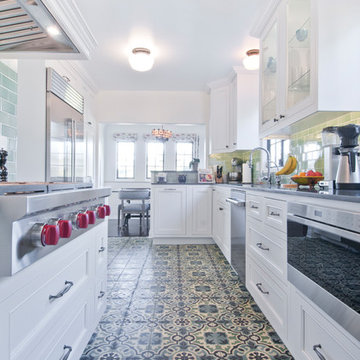
Avesha Michael
Inspiration for a mid-sized transitional l-shaped separate kitchen in Los Angeles with an undermount sink, recessed-panel cabinets, white cabinets, quartz benchtops, green splashback, ceramic splashback, stainless steel appliances, porcelain floors, a peninsula, multi-coloured floor and grey benchtop.
Inspiration for a mid-sized transitional l-shaped separate kitchen in Los Angeles with an undermount sink, recessed-panel cabinets, white cabinets, quartz benchtops, green splashback, ceramic splashback, stainless steel appliances, porcelain floors, a peninsula, multi-coloured floor and grey benchtop.
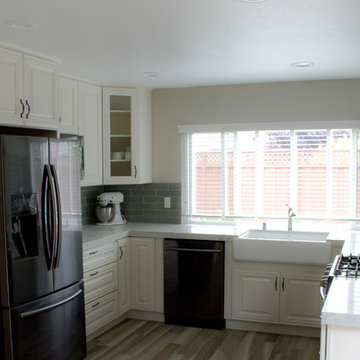
U shaped kitchen utilizing wood-looking porcelain tile floors, graphite stainless steel appliances, glass tile backsplash, Pelican White quartz countertops, and an off-white cabinet color.
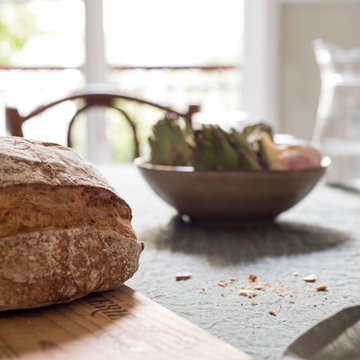
Inspiration for a large single-wall open plan kitchen in Paris with a double-bowl sink, flat-panel cabinets, white cabinets, wood benchtops, green splashback, cement tiles, no island and multi-coloured floor.
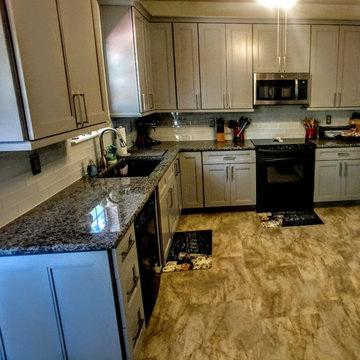
Shoshanna Szuch
This is an example of a mid-sized contemporary u-shaped eat-in kitchen in Charleston with a single-bowl sink, shaker cabinets, grey cabinets, granite benchtops, green splashback, subway tile splashback, black appliances, cement tiles, no island, multi-coloured floor and multi-coloured benchtop.
This is an example of a mid-sized contemporary u-shaped eat-in kitchen in Charleston with a single-bowl sink, shaker cabinets, grey cabinets, granite benchtops, green splashback, subway tile splashback, black appliances, cement tiles, no island, multi-coloured floor and multi-coloured benchtop.
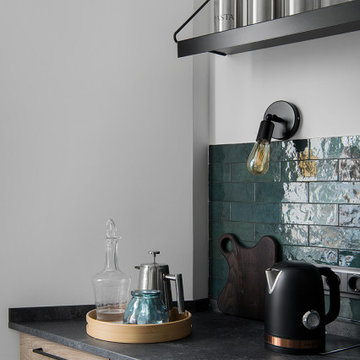
Inspiration for a mid-sized contemporary l-shaped eat-in kitchen in Moscow with a single-bowl sink, flat-panel cabinets, medium wood cabinets, quartz benchtops, green splashback, ceramic splashback, black appliances, porcelain floors, multi-coloured floor and black benchtop.
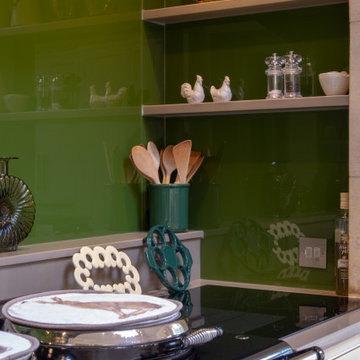
Beautiful handmade painted kitchen near Alresford Hampshire. Traditionally built from solid hardwood, 30mm thick doors, drawer fronts and frames. Trimmed with real oak interiors and walnut. Every unit was custom built to suit the client requirements. Not detail was missed.
Kitchen with Green Splashback and Multi-Coloured Floor Design Ideas
5