Kitchen with Green Splashback and no Island Design Ideas
Refine by:
Budget
Sort by:Popular Today
141 - 160 of 3,592 photos
Item 1 of 3
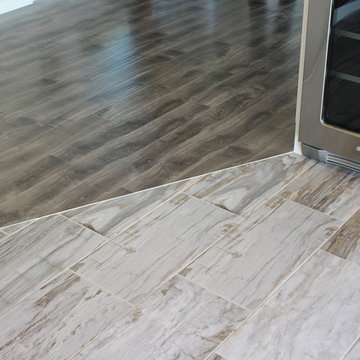
This is an example of a mid-sized modern u-shaped eat-in kitchen in Los Angeles with an undermount sink, shaker cabinets, dark wood cabinets, quartz benchtops, green splashback, mosaic tile splashback, stainless steel appliances, porcelain floors and no island.

Midcentury modern kitchen remodel fitted with IKEA cabinet boxes customized with white oak cabinet doors and drawers. Custom ceiling mounted hanging shelves offer an attractive alternative to traditional upper cabinets, and keep the space feeling open and airy. Green porcelain subway tiles create a beautiful watercolor effect and a stunning backdrop for this kitchen.
Mid-sized 1960s galley vinyl floor and beige floor eat-in kitchen photo in San Diego with an undermount sink, flat-panel cabinets, light wood cabinets, quartz countertops, green backsplash, porcelain backsplash, stainless steel appliances, no island and white countertops
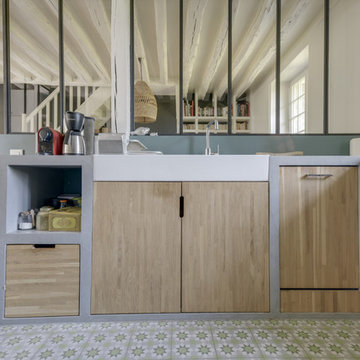
Frédéric Bali
This is an example of a large mediterranean l-shaped separate kitchen in Paris with a farmhouse sink, open cabinets, light wood cabinets, concrete benchtops, green splashback, black appliances, cement tiles, no island, green floor and grey benchtop.
This is an example of a large mediterranean l-shaped separate kitchen in Paris with a farmhouse sink, open cabinets, light wood cabinets, concrete benchtops, green splashback, black appliances, cement tiles, no island, green floor and grey benchtop.
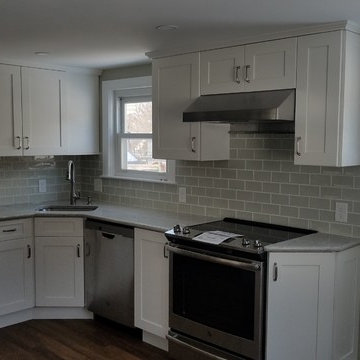
Inspiration for a small traditional l-shaped separate kitchen in Boston with an undermount sink, shaker cabinets, white cabinets, granite benchtops, green splashback, subway tile splashback, stainless steel appliances, vinyl floors, no island, brown floor and grey benchtop.
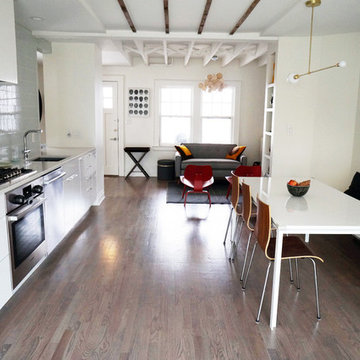
White Box – Kitchen and Living spaces
We were asked by our client to remove two walls in order to open the small space that measures 17’ wide by 31’ long. Two simple ideas drove the design; Light and duality of space. Guided by both we started with what we believe is critical to every project – process of discovery.
The proposed design uses white and dominating color for walls, cabinets and the built in bench. Light colored wood floor will add to the light appearance of space shell. As all dividing walls were removed, perimeter walls were charged with functions; linear kitchen, bench next to dining table, and pantry closet. Avoiding upper cabinets allow the design to be open and make use of the wall as a dynamic element –otherwise a monochromatic space. The newly created functional void connects both ends of space and creates what appears to be a larger and brighter spatial experience.

This kitchen in a 1911 Craftsman home has taken on a new life full of color and personality. Inspired by the client’s colorful taste and the homes of her family in The Philippines, we leaned into the wild for this design. The first thing the client told us is that she wanted terra cotta floors and green countertops. Beyond this direction, she wanted a place for the refrigerator in the kitchen since it was originally in the breakfast nook. She also wanted a place for waste receptacles, to be able to reach all the shelves in her cabinetry, and a special place to play Mahjong with friends and family.
The home presented some challenges in that the stairs go directly over the space where we wanted to move the refrigerator. The client also wanted us to retain the built-ins in the dining room that are on the opposite side of the range wall, as well as the breakfast nook built ins. The solution to these problems were clear to us, and we quickly got to work. We lowered the cabinetry in the refrigerator area to accommodate the stairs above, as well as closing off the unnecessary door from the kitchen to the stairs leading to the second floor. We utilized a recycled body porcelain floor tile that looks like terra cotta to achieve the desired look, but it is much easier to upkeep than traditional terra cotta. In the breakfast nook we used bold jungle themed wallpaper to create a special place that feels connected, but still separate, from the kitchen for the client to play Mahjong in or enjoy a cup of coffee. Finally, we utilized stair pullouts by all the upper cabinets that extend to the ceiling to ensure that the client can reach every shelf.
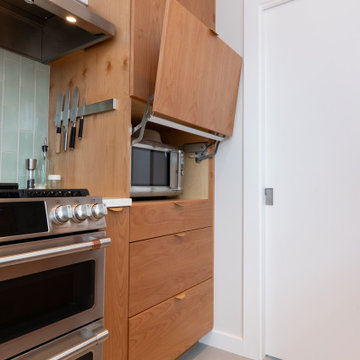
Photo of a small midcentury galley eat-in kitchen in Seattle with an undermount sink, flat-panel cabinets, medium wood cabinets, quartz benchtops, green splashback, ceramic splashback, stainless steel appliances, linoleum floors, no island, grey floor and white benchtop.
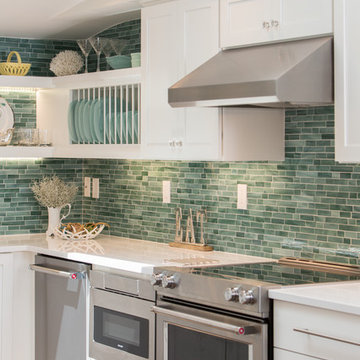
Matt Francis Photos
Small beach style u-shaped separate kitchen in Boston with an undermount sink, shaker cabinets, white cabinets, quartz benchtops, green splashback, subway tile splashback, stainless steel appliances, medium hardwood floors, no island and white benchtop.
Small beach style u-shaped separate kitchen in Boston with an undermount sink, shaker cabinets, white cabinets, quartz benchtops, green splashback, subway tile splashback, stainless steel appliances, medium hardwood floors, no island and white benchtop.
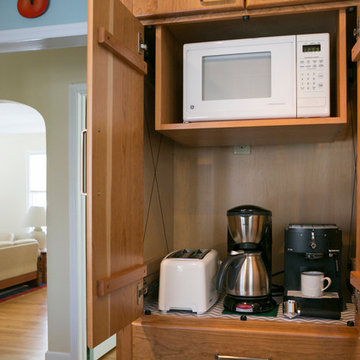
This is an example of a small midcentury l-shaped separate kitchen in Other with an undermount sink, flat-panel cabinets, medium wood cabinets, solid surface benchtops, green splashback, glass tile splashback, stainless steel appliances, porcelain floors, no island and grey benchtop.
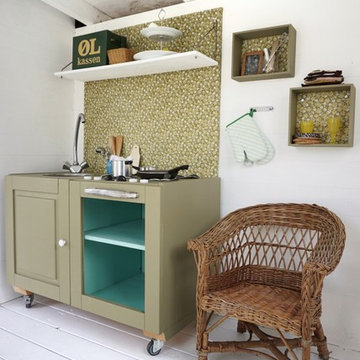
Color on kitchen drawer: Deligthful Kiwi G0.20.49. Photo credit. @sarahjgj
Inspiration for a small country single-wall kitchen in Other with green cabinets, green splashback and no island.
Inspiration for a small country single-wall kitchen in Other with green cabinets, green splashback and no island.
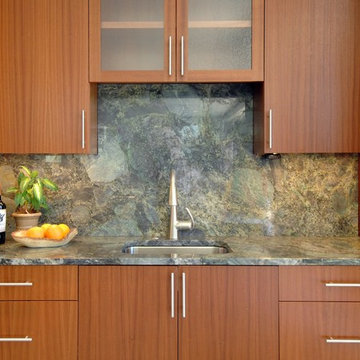
This is an example of a contemporary single-wall kitchen in Seattle with flat-panel cabinets, medium wood cabinets, granite benchtops, green splashback, stone slab splashback, no island and an undermount sink.
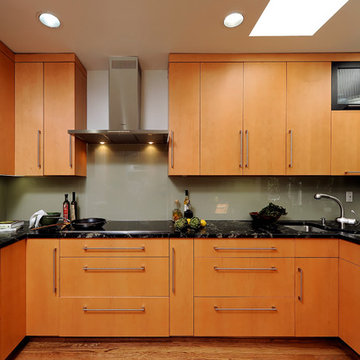
Washington, DC Modern Kitchen
#JenniferGilmer
http://www.gilmerkitchens.com/
Photography by Bob Narod
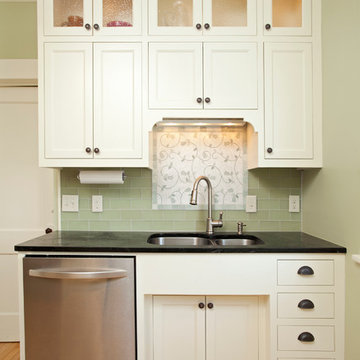
Shultz Photo & Design
Design ideas for a small traditional separate kitchen in Minneapolis with an undermount sink, recessed-panel cabinets, white cabinets, soapstone benchtops, green splashback, glass tile splashback, stainless steel appliances, light hardwood floors, no island and beige floor.
Design ideas for a small traditional separate kitchen in Minneapolis with an undermount sink, recessed-panel cabinets, white cabinets, soapstone benchtops, green splashback, glass tile splashback, stainless steel appliances, light hardwood floors, no island and beige floor.
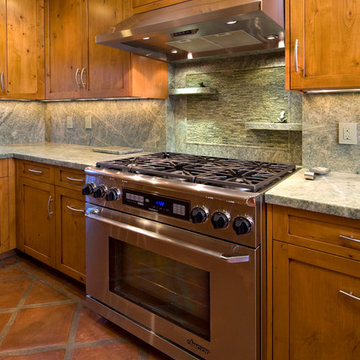
Custom counters and horizontal tile backsplash grace the kitchen. © Holly Lepere
This is an example of an eclectic u-shaped separate kitchen in Santa Barbara with an integrated sink, shaker cabinets, medium wood cabinets, granite benchtops, green splashback, stone tile splashback, panelled appliances, terra-cotta floors and no island.
This is an example of an eclectic u-shaped separate kitchen in Santa Barbara with an integrated sink, shaker cabinets, medium wood cabinets, granite benchtops, green splashback, stone tile splashback, panelled appliances, terra-cotta floors and no island.
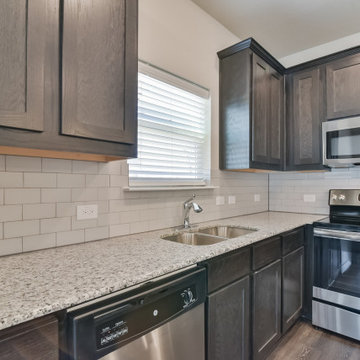
Small country eat-in kitchen in Dallas with an undermount sink, raised-panel cabinets, black cabinets, granite benchtops, green splashback, ceramic splashback, stainless steel appliances, vinyl floors, no island, grey floor and white benchtop.
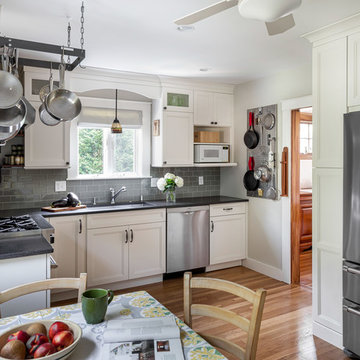
Cooking essentials are all within reach for the serious chefs in this home! Faced with a cramped eat-in kitchen our job was to both maximize and open up the space. By relocating the refrigerator and surrounding it with pantry cabinets, we were able to create more counter space and allow space for two chefs. Warm stained-wood open corner shelving was installed to display the chefs’ favorite items and keep them right at an arm's reach. The breakfast table is now positioned at the window, giving diners a view of the beautiful backyard. The finishes (Executive Cabinetry - Putnam door style in Alabaster paint; Belgian Blue Satin quartz counters by Alleanza) blend seamlessly with the rest of the home.
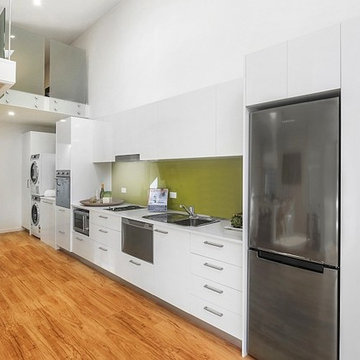
Adaptable kitchen - Photo by Keiren
Small transitional galley eat-in kitchen in Central Coast with a double-bowl sink, flat-panel cabinets, white cabinets, solid surface benchtops, green splashback, glass sheet splashback, stainless steel appliances, vinyl floors and no island.
Small transitional galley eat-in kitchen in Central Coast with a double-bowl sink, flat-panel cabinets, white cabinets, solid surface benchtops, green splashback, glass sheet splashback, stainless steel appliances, vinyl floors and no island.
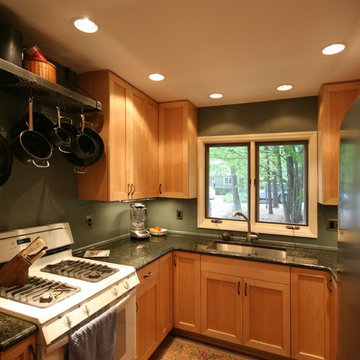
This is an example of a small transitional u-shaped separate kitchen in Raleigh with an undermount sink, shaker cabinets, light wood cabinets, granite benchtops, green splashback, light hardwood floors, stainless steel appliances and no island.
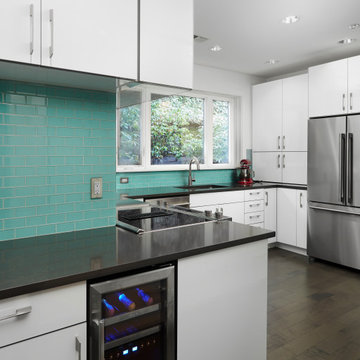
This is an example of a mid-sized transitional l-shaped separate kitchen in Portland with a single-bowl sink, flat-panel cabinets, white cabinets, green splashback, subway tile splashback, stainless steel appliances, dark hardwood floors, no island, brown floor, quartz benchtops and grey benchtop.
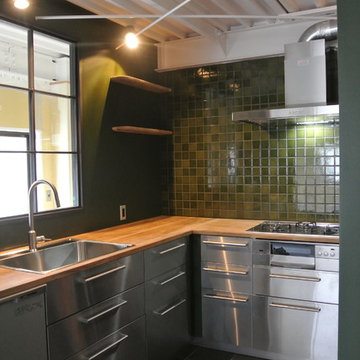
スチール格子の内窓を配したキッチン
This is an example of an industrial l-shaped separate kitchen in Osaka with a drop-in sink, flat-panel cabinets, stainless steel cabinets, wood benchtops, green splashback, stainless steel appliances and no island.
This is an example of an industrial l-shaped separate kitchen in Osaka with a drop-in sink, flat-panel cabinets, stainless steel cabinets, wood benchtops, green splashback, stainless steel appliances and no island.
Kitchen with Green Splashback and no Island Design Ideas
8