Kitchen with Green Splashback and Orange Floor Design Ideas
Refine by:
Budget
Sort by:Popular Today
1 - 20 of 86 photos
Item 1 of 3
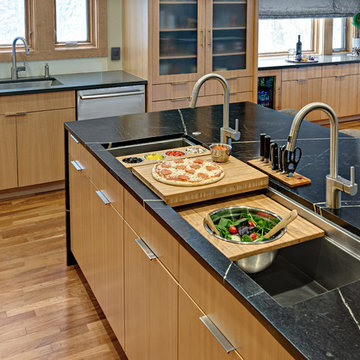
Design ideas for a mid-sized contemporary l-shaped eat-in kitchen in Minneapolis with an undermount sink, flat-panel cabinets, medium wood cabinets, soapstone benchtops, green splashback, glass sheet splashback, stainless steel appliances, medium hardwood floors, with island, orange floor and green benchtop.
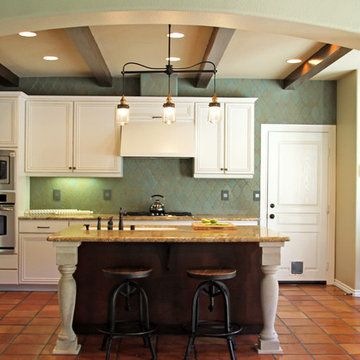
Mid-sized mediterranean l-shaped eat-in kitchen in San Luis Obispo with an undermount sink, raised-panel cabinets, white cabinets, quartz benchtops, green splashback, ceramic splashback, stainless steel appliances, terra-cotta floors, with island and orange floor.
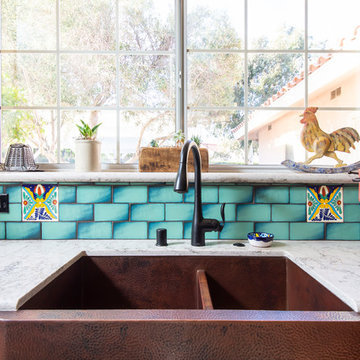
A Southwestern inspired kitchen with a mix of painted and stained over glazed cabinets is a true custom masterpiece. Rich details are everywhere combined with thoughtful design make this kitchen more than a showcase, but a great chef's kitchen too.

This casita was completely renovated from floor to ceiling in preparation of Airbnb short term romantic getaways. The color palette of teal green, blue and white was brought to life with curated antiques that were stripped of their dark stain colors, collected fine linens, fine plaster wall finishes, authentic Turkish rugs, antique and custom light fixtures, original oil paintings and moorish chevron tile and Moroccan pattern choices.

This kitchen in a 1911 Craftsman home has taken on a new life full of color and personality. Inspired by the client’s colorful taste and the homes of her family in The Philippines, we leaned into the wild for this design. The first thing the client told us is that she wanted terra cotta floors and green countertops. Beyond this direction, she wanted a place for the refrigerator in the kitchen since it was originally in the breakfast nook. She also wanted a place for waste receptacles, to be able to reach all the shelves in her cabinetry, and a special place to play Mahjong with friends and family.
The home presented some challenges in that the stairs go directly over the space where we wanted to move the refrigerator. The client also wanted us to retain the built-ins in the dining room that are on the opposite side of the range wall, as well as the breakfast nook built ins. The solution to these problems were clear to us, and we quickly got to work. We lowered the cabinetry in the refrigerator area to accommodate the stairs above, as well as closing off the unnecessary door from the kitchen to the stairs leading to the second floor. We utilized a recycled body porcelain floor tile that looks like terra cotta to achieve the desired look, but it is much easier to upkeep than traditional terra cotta. In the breakfast nook we used bold jungle themed wallpaper to create a special place that feels connected, but still separate, from the kitchen for the client to play Mahjong in or enjoy a cup of coffee. Finally, we utilized stair pullouts by all the upper cabinets that extend to the ceiling to ensure that the client can reach every shelf.

A fabulous boho kitchen retains the personality of the house and homeowner in this eclectic Victorian farmhouse kitchen. An angled wall was straightened to provide a peninsula eat-in spot.
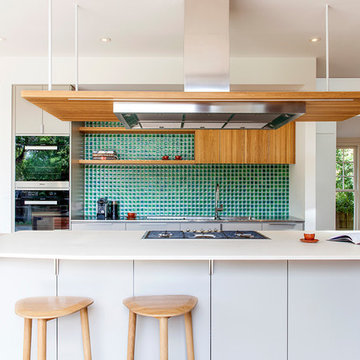
Hilary Bradford Photography
This is an example of a contemporary galley kitchen in Melbourne with flat-panel cabinets, white cabinets, green splashback, stainless steel appliances, medium hardwood floors, with island and orange floor.
This is an example of a contemporary galley kitchen in Melbourne with flat-panel cabinets, white cabinets, green splashback, stainless steel appliances, medium hardwood floors, with island and orange floor.
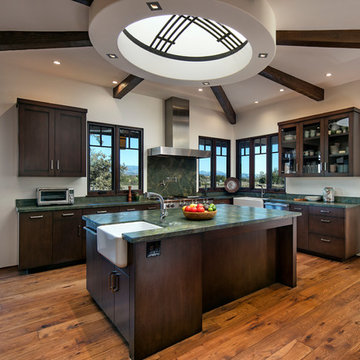
Photos by: Jim Bartsch
Design ideas for a large transitional separate kitchen in San Luis Obispo with a farmhouse sink, glass-front cabinets, dark wood cabinets, marble benchtops, green splashback, marble splashback, stainless steel appliances, with island, medium hardwood floors and orange floor.
Design ideas for a large transitional separate kitchen in San Luis Obispo with a farmhouse sink, glass-front cabinets, dark wood cabinets, marble benchtops, green splashback, marble splashback, stainless steel appliances, with island, medium hardwood floors and orange floor.
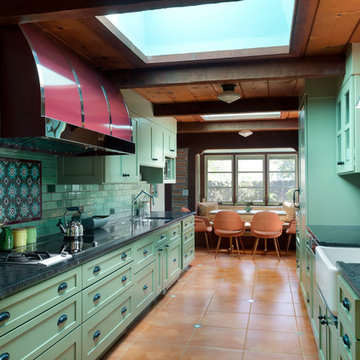
Remodel to a timber frame and adobe brick house originally built from a design by renowned mid-century modern architect Cliff May. We modernized the house – opening walls, bringing in light, converting a garage to a master suite and updating everything – while carefully preserving and restoring the original details of the house. Original adobe bricks, redwood timbers, and patterned tiles and other materials were salvaged and repurposed within the project. Period details such as louvered vents below the window sills were retained and repaired. The kitchen was designed to accommodate very specific wishes of the clients for ease of use and supporting their lifestyle. The original house beautifully interlocks with the landscape and the remodel furthers the indoor-outdoor relationships. New materials are simple and earthy in keeping with the original character of the house. We designed the house to be a calm retreat from the bustle of Silicon Valley.
Photography by Kurt Manley.
https://saikleyarchitects.com/portfolio/cliff-may-adobe-update/
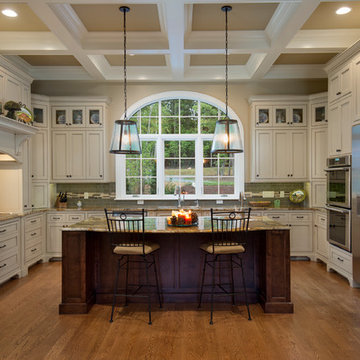
Beautiful cooks kitchen with a fantastic arched window that defines the space.
Design ideas for an expansive traditional u-shaped eat-in kitchen in Other with an undermount sink, white cabinets, green splashback, stainless steel appliances, medium hardwood floors, with island, orange floor, shaker cabinets, granite benchtops, ceramic splashback and brown benchtop.
Design ideas for an expansive traditional u-shaped eat-in kitchen in Other with an undermount sink, white cabinets, green splashback, stainless steel appliances, medium hardwood floors, with island, orange floor, shaker cabinets, granite benchtops, ceramic splashback and brown benchtop.
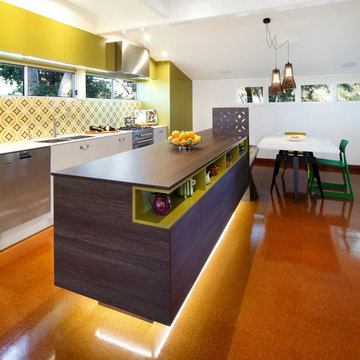
Design - Concepts by Gavin Hepper
Photo of a contemporary galley eat-in kitchen in Sydney with flat-panel cabinets, wood benchtops, green splashback, white cabinets and orange floor.
Photo of a contemporary galley eat-in kitchen in Sydney with flat-panel cabinets, wood benchtops, green splashback, white cabinets and orange floor.
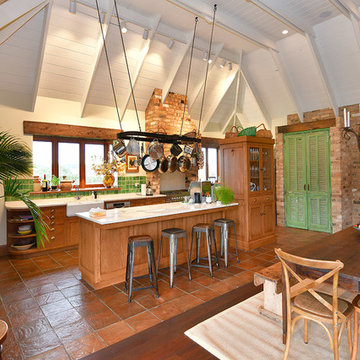
Inspiration for a large country galley kitchen in Auckland with a farmhouse sink, shaker cabinets, light wood cabinets, marble benchtops, green splashback, terra-cotta splashback, stainless steel appliances, terra-cotta floors, with island, orange floor and white benchtop.
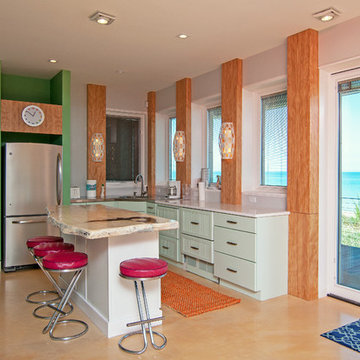
Small kitchen off family room, cabinets salvaged from former house and refinished, unique island with stone top.
PGP Photography
Photo of a beach style u-shaped kitchen in Chicago with an undermount sink, recessed-panel cabinets, green cabinets, green splashback, stainless steel appliances, with island, orange floor and white benchtop.
Photo of a beach style u-shaped kitchen in Chicago with an undermount sink, recessed-panel cabinets, green cabinets, green splashback, stainless steel appliances, with island, orange floor and white benchtop.
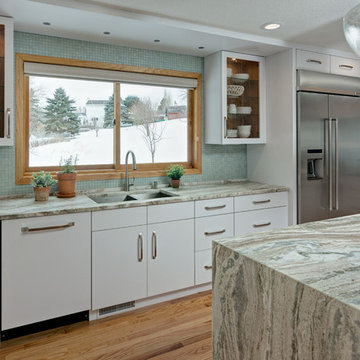
Mid-sized contemporary galley eat-in kitchen in Minneapolis with an undermount sink, flat-panel cabinets, white cabinets, quartzite benchtops, green splashback, glass tile splashback, stainless steel appliances, medium hardwood floors, with island and orange floor.
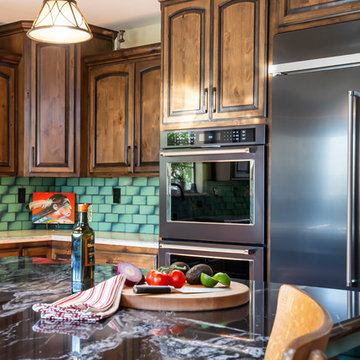
A Southwestern inspired kitchen with a mix of painted and stained over glazed cabinets is a true custom masterpiece. Rich details are everywhere combined with thoughtful design make this kitchen more than a showcase, but a great chef's kitchen too.
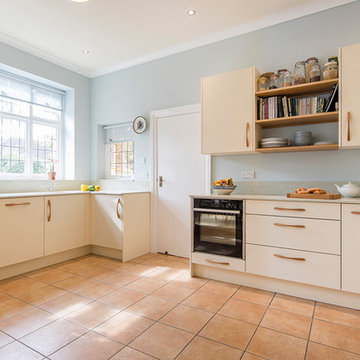
Dug Wilders Photography
Design ideas for a mid-sized contemporary u-shaped eat-in kitchen in Other with an integrated sink, flat-panel cabinets, white cabinets, glass benchtops, green splashback, glass sheet splashback, panelled appliances, ceramic floors, no island and orange floor.
Design ideas for a mid-sized contemporary u-shaped eat-in kitchen in Other with an integrated sink, flat-panel cabinets, white cabinets, glass benchtops, green splashback, glass sheet splashback, panelled appliances, ceramic floors, no island and orange floor.
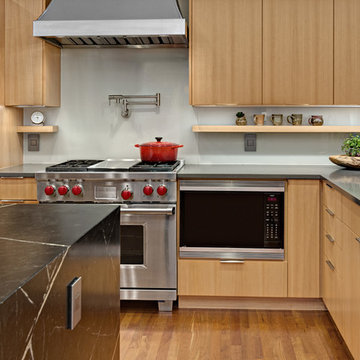
Mid-sized contemporary l-shaped eat-in kitchen in Other with an undermount sink, flat-panel cabinets, medium wood cabinets, soapstone benchtops, green splashback, glass sheet splashback, stainless steel appliances, medium hardwood floors, with island, orange floor and green benchtop.

This casita was completely renovated from floor to ceiling in preparation of Airbnb short term romantic getaways. The color palette of teal green, blue and white was brought to life with curated antiques that were stripped of their dark stain colors, collected fine linens, fine plaster wall finishes, authentic Turkish rugs, antique and custom light fixtures, original oil paintings and moorish chevron tile and Moroccan pattern choices.
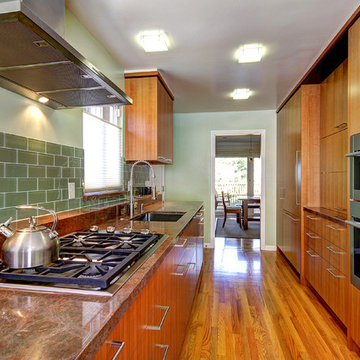
Contemporary kitchen with Berkeley Mills flat panel cabinets, stainless steel appliances and hood, subway tiles, light wood floors and front panel refrigerator.
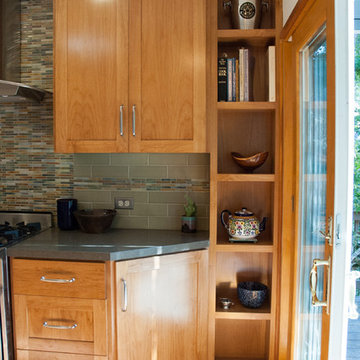
Design ideas for a mid-sized transitional l-shaped separate kitchen in San Francisco with shaker cabinets, light wood cabinets, green splashback, ceramic splashback, stainless steel appliances, terra-cotta floors, no island, concrete benchtops, orange floor and grey benchtop.
Kitchen with Green Splashback and Orange Floor Design Ideas
1