Kitchen with Green Splashback and Orange Floor Design Ideas
Refine by:
Budget
Sort by:Popular Today
21 - 40 of 86 photos
Item 1 of 3
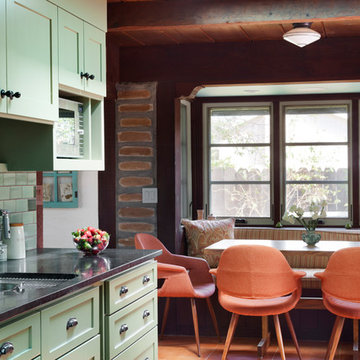
Remodel to a timber frame and adobe brick house originally built from a design by renowned mid-century modern architect Cliff May. We modernized the house – opening walls, bringing in light, converting a garage to a master suite and updating everything – while carefully preserving and restoring the original details of the house. Original adobe bricks, redwood timbers, and patterned tiles and other materials were salvaged and repurposed within the project. Period details such as louvered vents below the window sills were retained and repaired. The kitchen was designed to accommodate very specific wishes of the clients for ease of use and supporting their lifestyle. The original house beautifully interlocks with the landscape and the remodel furthers the indoor-outdoor relationships. New materials are simple and earthy in keeping with the original character of the house. We designed the house to be a calm retreat from the bustle of Silicon Valley.
Photography by Kurt Manley.
https://saikleyarchitects.com/portfolio/cliff-may-adobe-update/

A fabulous boho kitchen retains the personality of the house and homeowner in this eclectic Victorian farmhouse kitchen. An angled wall was straightened to provide a peninsula eat-in spot.
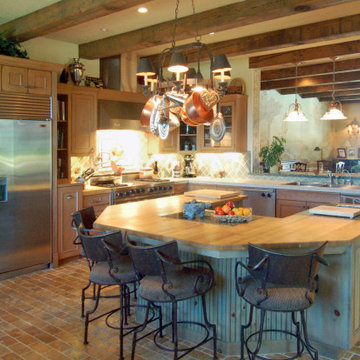
Here we have and island done in knotty pine with a translucent blue/green stain. As it ages the natural yellow of the pine will pull the color more toward the green - a fun mellow effect.

Charming modern European custom kitchen for a guest cottage with Spanish and moroccan influences! This kitchen was fully renovated and designed with airbnb short stay guests in mind; equipped with a coffee bar, double burner gas cooktop, mini fridge w/freezer, wine beverage fridge, microwave and tons of storage!
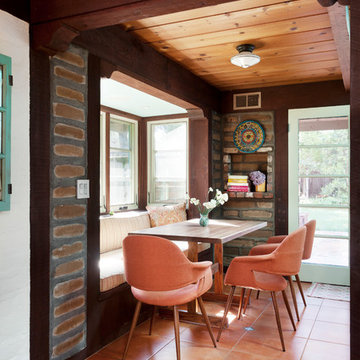
Remodel to a timber frame and adobe brick house originally built from a design by renowned mid-century modern architect Cliff May. We modernized the house – opening walls, bringing in light, converting a garage to a master suite and updating everything – while carefully preserving and restoring the original details of the house. Original adobe bricks, redwood timbers, and patterned tiles and other materials were salvaged and repurposed within the project. Period details such as louvered vents below the window sills were retained and repaired. The kitchen was designed to accommodate very specific wishes of the clients for ease of use and supporting their lifestyle. The original house beautifully interlocks with the landscape and the remodel furthers the indoor-outdoor relationships. New materials are simple and earthy in keeping with the original character of the house. We designed the house to be a calm retreat from the bustle of Silicon Valley.
Photography by Kurt Manley.
https://saikleyarchitects.com/portfolio/cliff-may-adobe-update/
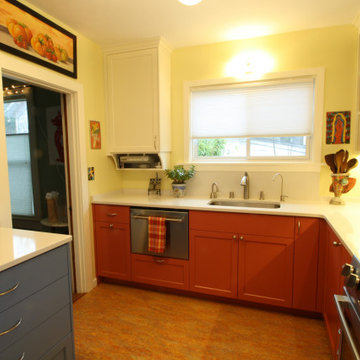
"Asian Tiger" Marmoleum grounds this floor in sunshine, while Moroccan red base cabinets and Leisure Blue cabinets accent the pantry wall. The colors in the homeowner's artwork inspired this design. A new single drawer dishwasher is perfect for this homeowner's needs.
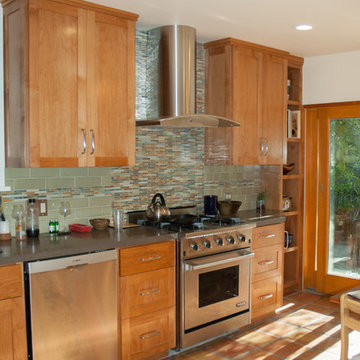
This is an example of a mid-sized transitional l-shaped separate kitchen in San Francisco with shaker cabinets, light wood cabinets, green splashback, ceramic splashback, stainless steel appliances, terra-cotta floors, no island, concrete benchtops, orange floor and grey benchtop.
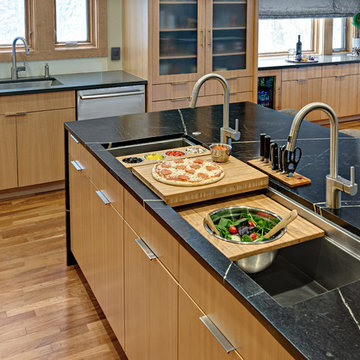
Design ideas for a mid-sized contemporary l-shaped eat-in kitchen in Minneapolis with an undermount sink, flat-panel cabinets, medium wood cabinets, soapstone benchtops, green splashback, glass sheet splashback, stainless steel appliances, medium hardwood floors, with island, orange floor and green benchtop.
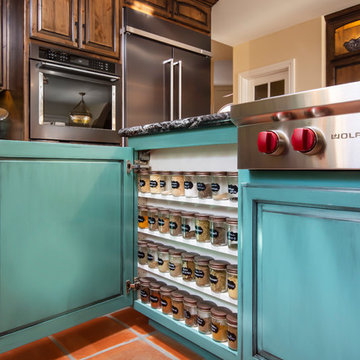
A Southwestern inspired kitchen with a mix of painted and stained over glazed cabinets is a true custom masterpiece. Rich details are everywhere combined with thoughtful design make this kitchen more than a showcase, but a great chef's kitchen too.
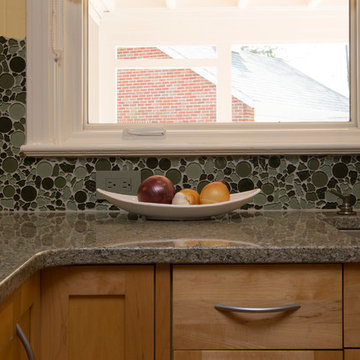
Marilyn Peryer Style House Photography
This is an example of a mid-sized contemporary u-shaped eat-in kitchen in Raleigh with an undermount sink, shaker cabinets, light wood cabinets, green splashback, glass tile splashback, stainless steel appliances, medium hardwood floors, a peninsula, quartz benchtops, orange floor and green benchtop.
This is an example of a mid-sized contemporary u-shaped eat-in kitchen in Raleigh with an undermount sink, shaker cabinets, light wood cabinets, green splashback, glass tile splashback, stainless steel appliances, medium hardwood floors, a peninsula, quartz benchtops, orange floor and green benchtop.
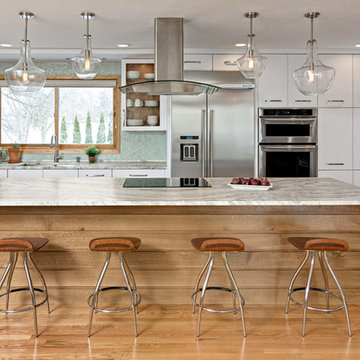
Design ideas for a mid-sized contemporary galley eat-in kitchen in Minneapolis with an undermount sink, flat-panel cabinets, white cabinets, quartzite benchtops, green splashback, glass tile splashback, stainless steel appliances, medium hardwood floors, with island and orange floor.
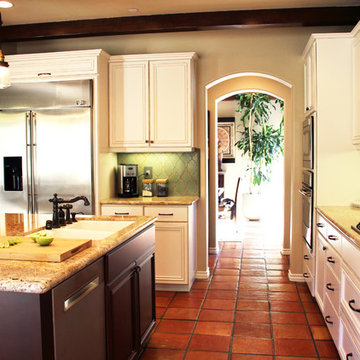
Mediterranean l-shaped eat-in kitchen in San Luis Obispo with an undermount sink, raised-panel cabinets, white cabinets, quartz benchtops, green splashback, ceramic splashback, stainless steel appliances, terra-cotta floors, with island and orange floor.
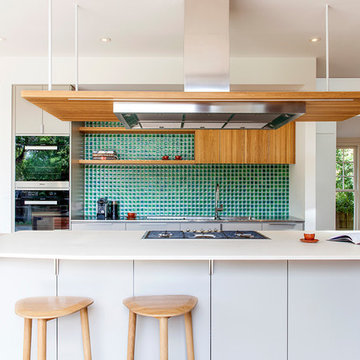
Hilary Bradford Photography
This is an example of a contemporary galley kitchen in Melbourne with flat-panel cabinets, white cabinets, green splashback, stainless steel appliances, medium hardwood floors, with island and orange floor.
This is an example of a contemporary galley kitchen in Melbourne with flat-panel cabinets, white cabinets, green splashback, stainless steel appliances, medium hardwood floors, with island and orange floor.
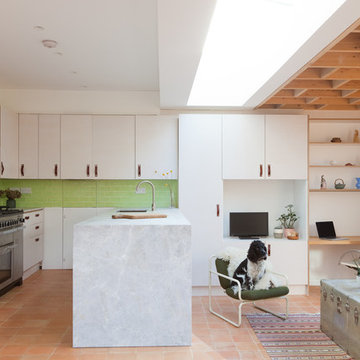
Megan Taylor
Inspiration for a mid-sized galley open plan kitchen in London with flat-panel cabinets, marble benchtops, green splashback, ceramic splashback, terra-cotta floors, with island, an undermount sink, white cabinets, orange floor and grey benchtop.
Inspiration for a mid-sized galley open plan kitchen in London with flat-panel cabinets, marble benchtops, green splashback, ceramic splashback, terra-cotta floors, with island, an undermount sink, white cabinets, orange floor and grey benchtop.
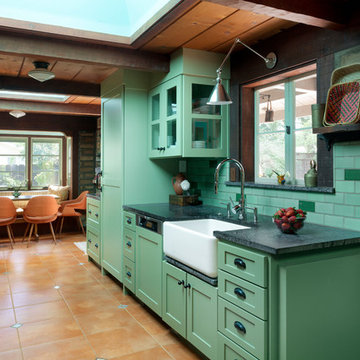
Remodel to a timber frame and adobe brick house originally built from a design by renowned mid-century modern architect Cliff May. We modernized the house – opening walls, bringing in light, converting a garage to a master suite and updating everything – while carefully preserving and restoring the original details of the house. Original adobe bricks, redwood timbers, and patterned tiles and other materials were salvaged and repurposed within the project. Period details such as louvered vents below the window sills were retained and repaired. The kitchen was designed to accommodate very specific wishes of the clients for ease of use and supporting their lifestyle. The original house beautifully interlocks with the landscape and the remodel furthers the indoor-outdoor relationships. New materials are simple and earthy in keeping with the original character of the house. We designed the house to be a calm retreat from the bustle of Silicon Valley.
Photography by Kurt Manley.
https://saikleyarchitects.com/portfolio/cliff-may-adobe-update/
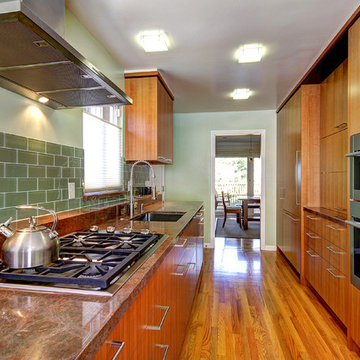
Contemporary kitchen with Berkeley Mills flat panel cabinets, stainless steel appliances and hood, subway tiles, light wood floors and front panel refrigerator.
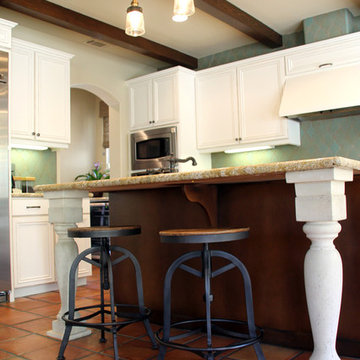
This is an example of a mediterranean l-shaped eat-in kitchen in San Luis Obispo with an undermount sink, raised-panel cabinets, white cabinets, quartz benchtops, green splashback, ceramic splashback, stainless steel appliances, terra-cotta floors, with island and orange floor.
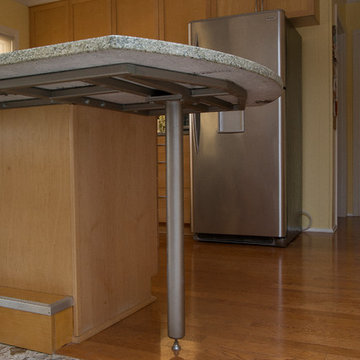
Marilyn Peryer Style House Photography
This is an example of a mid-sized contemporary u-shaped eat-in kitchen in Raleigh with an undermount sink, shaker cabinets, light wood cabinets, quartz benchtops, green splashback, glass tile splashback, stainless steel appliances, medium hardwood floors, a peninsula, orange floor and green benchtop.
This is an example of a mid-sized contemporary u-shaped eat-in kitchen in Raleigh with an undermount sink, shaker cabinets, light wood cabinets, quartz benchtops, green splashback, glass tile splashback, stainless steel appliances, medium hardwood floors, a peninsula, orange floor and green benchtop.
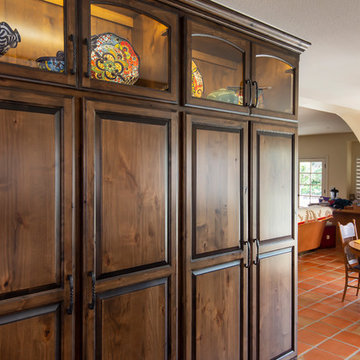
A Southwestern inspired kitchen with a mix of painted and stained over glazed cabinets is a true custom masterpiece. Rich details are everywhere combined with thoughtful design make this kitchen more than a showcase, but a great chef's kitchen too.
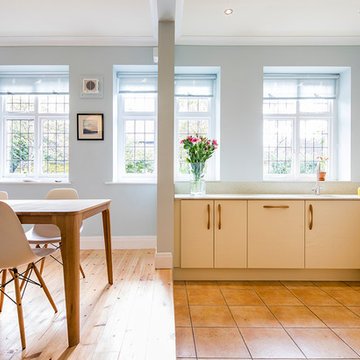
Dug Wilders Photography
Inspiration for a mid-sized contemporary u-shaped eat-in kitchen in Other with an integrated sink, flat-panel cabinets, white cabinets, glass benchtops, green splashback, glass sheet splashback, panelled appliances, ceramic floors, no island and orange floor.
Inspiration for a mid-sized contemporary u-shaped eat-in kitchen in Other with an integrated sink, flat-panel cabinets, white cabinets, glass benchtops, green splashback, glass sheet splashback, panelled appliances, ceramic floors, no island and orange floor.
Kitchen with Green Splashback and Orange Floor Design Ideas
2