Kitchen with Green Splashback and Stainless Steel Appliances Design Ideas
Sort by:Popular Today
41 - 60 of 22,294 photos
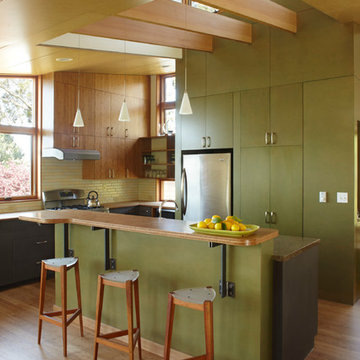
© Photography by M. Kibbey
Mid-sized contemporary l-shaped open plan kitchen in San Francisco with flat-panel cabinets, green cabinets, green splashback, stainless steel appliances, medium hardwood floors, wood benchtops, glass tile splashback, with island and brown floor.
Mid-sized contemporary l-shaped open plan kitchen in San Francisco with flat-panel cabinets, green cabinets, green splashback, stainless steel appliances, medium hardwood floors, wood benchtops, glass tile splashback, with island and brown floor.
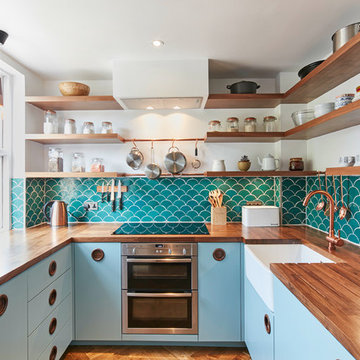
Compact U-shaped kitchen in Hackney
Matt Lacquer doors in Ceramic Blue by Sanderson
Bespoke Handles and Box Shelves in American Black Walnut
40mm thick American Black Walnut worktops
Scallop tiles by Mosaic Del Sur
Copper Pendant by Nordlux
Photos by Polly Tootal
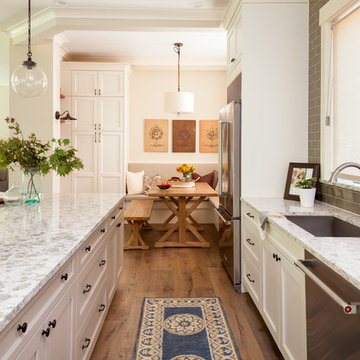
Christian J Anderson Photography
Design ideas for a large country l-shaped open plan kitchen in Seattle with an undermount sink, shaker cabinets, white cabinets, green splashback, subway tile splashback, stainless steel appliances, medium hardwood floors, with island, brown floor and quartzite benchtops.
Design ideas for a large country l-shaped open plan kitchen in Seattle with an undermount sink, shaker cabinets, white cabinets, green splashback, subway tile splashback, stainless steel appliances, medium hardwood floors, with island, brown floor and quartzite benchtops.
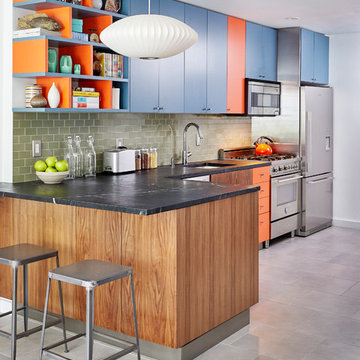
Ryan Dausch
This is an example of a large contemporary l-shaped kitchen in New York with flat-panel cabinets, blue cabinets, a peninsula, an undermount sink, green splashback, subway tile splashback, stainless steel appliances, grey floor, soapstone benchtops and porcelain floors.
This is an example of a large contemporary l-shaped kitchen in New York with flat-panel cabinets, blue cabinets, a peninsula, an undermount sink, green splashback, subway tile splashback, stainless steel appliances, grey floor, soapstone benchtops and porcelain floors.
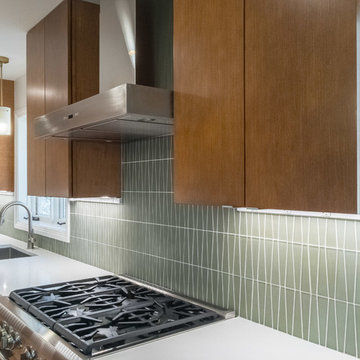
Mid-century modern kitchen design featuring:
- Kraftmaid Vantage cabinets (Barnet Golden Lager) with quartersawn maple slab fronts and tab cabinet pulls
- Island Stone Wave glass backsplash tile
- White quartz countertops
- Thermador range and dishwasher
- Cedar & Moss mid-century brass light fixtures
- Concealed undercabinet plug mold receptacles
- Undercabinet LED lighting
- Faux-wood porcelain tile for island paneling
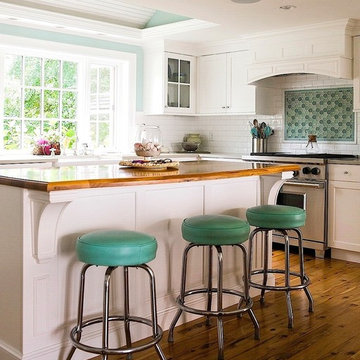
The newly-renovated kitchen retains the feel of the original, while incorporating all that a modern cook would desire. Ceiling over the sink was raised in a small dome lined with beadboard. From the work island you can see the water. Soft blue walls, seaglass tile and honed quartz countertops repeat the theme of the house and water views. Photograph by Michael J. Lee
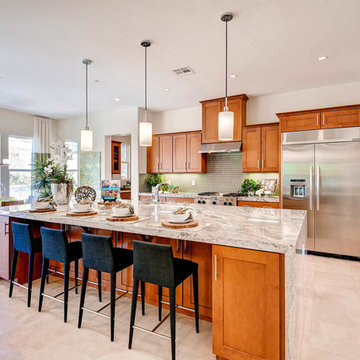
Design ideas for a large transitional galley open plan kitchen in Las Vegas with an undermount sink, shaker cabinets, medium wood cabinets, granite benchtops, green splashback, ceramic splashback, stainless steel appliances, ceramic floors and with island.
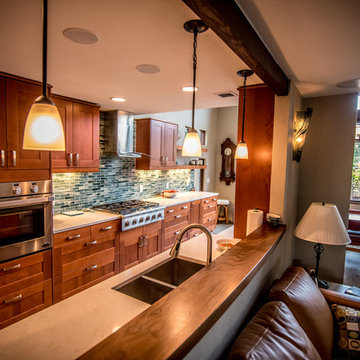
Complete home remodel with updated front exterior, kitchen, and master bathroom
This is an example of a large contemporary galley eat-in kitchen in Portland with a double-bowl sink, shaker cabinets, quartz benchtops, stainless steel appliances, brown cabinets, green splashback, glass tile splashback, laminate floors, brown floor, white benchtop and a peninsula.
This is an example of a large contemporary galley eat-in kitchen in Portland with a double-bowl sink, shaker cabinets, quartz benchtops, stainless steel appliances, brown cabinets, green splashback, glass tile splashback, laminate floors, brown floor, white benchtop and a peninsula.
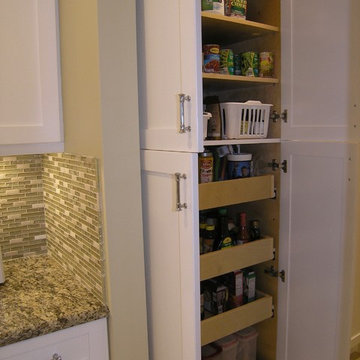
Design ideas for a mid-sized traditional u-shaped eat-in kitchen in Tampa with a double-bowl sink, shaker cabinets, white cabinets, granite benchtops, green splashback, matchstick tile splashback, stainless steel appliances, ceramic floors and with island.
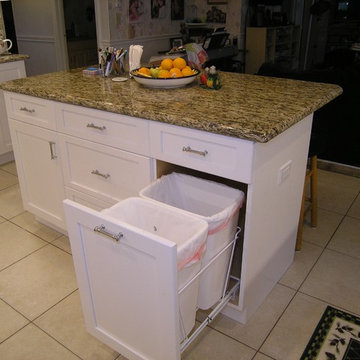
Island size5’x3’
This is an example of a mid-sized traditional u-shaped eat-in kitchen in Tampa with a double-bowl sink, shaker cabinets, white cabinets, granite benchtops, green splashback, matchstick tile splashback, stainless steel appliances, ceramic floors and with island.
This is an example of a mid-sized traditional u-shaped eat-in kitchen in Tampa with a double-bowl sink, shaker cabinets, white cabinets, granite benchtops, green splashback, matchstick tile splashback, stainless steel appliances, ceramic floors and with island.
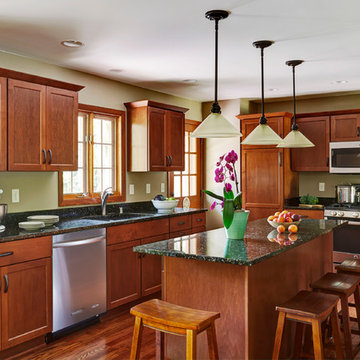
The homeowner's had a small, non functional kitchen. With their desire to think outside of the box we were able to knock down a structural wall between the kitchen and dining room to give them a large island and a more functional kitchen. To keep costs down we left the sink in the existing location under the window. We provided them with a large pantry cabinet to replace their closet. In the dining room area we flanked the window with a window seat and a storage space for them to put shoes when coming in from the garage. This more open concept kitchen provides the homeowner's with a great entertaining space for their large family gatherings.
Mike Kaskel
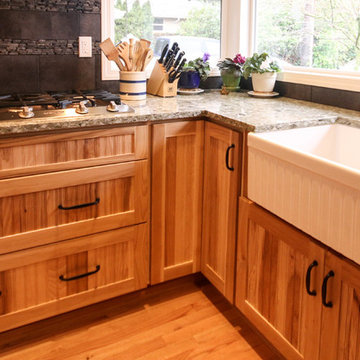
Interior Design work performed by Design by Eric G
Photo of an expansive country l-shaped open plan kitchen in Portland with a farmhouse sink, recessed-panel cabinets, medium wood cabinets, granite benchtops, green splashback, stone tile splashback, stainless steel appliances, light hardwood floors and with island.
Photo of an expansive country l-shaped open plan kitchen in Portland with a farmhouse sink, recessed-panel cabinets, medium wood cabinets, granite benchtops, green splashback, stone tile splashback, stainless steel appliances, light hardwood floors and with island.
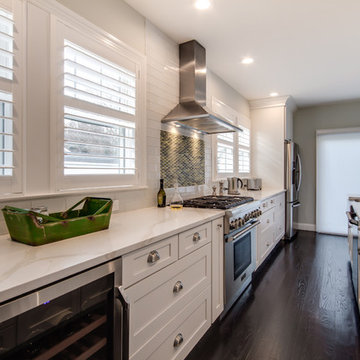
Jose Alfano
Photo of a mid-sized modern galley eat-in kitchen in New York with a farmhouse sink, shaker cabinets, white cabinets, quartzite benchtops, green splashback, glass tile splashback, stainless steel appliances, dark hardwood floors and with island.
Photo of a mid-sized modern galley eat-in kitchen in New York with a farmhouse sink, shaker cabinets, white cabinets, quartzite benchtops, green splashback, glass tile splashback, stainless steel appliances, dark hardwood floors and with island.
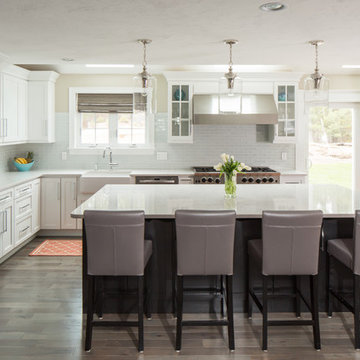
This whole house remodel included a kitchen & 3 baths for a young growing family.
They were going for a transitional style with a coastal twist. The kitchen was designed using Fieldstone Cabinetry with a light-colored perimeter and a darker island for contrast. The traditional farmhouse style sink is contrasted with a contemporary single control faucet in polished chrome.
Kyle J Caldwell Photography
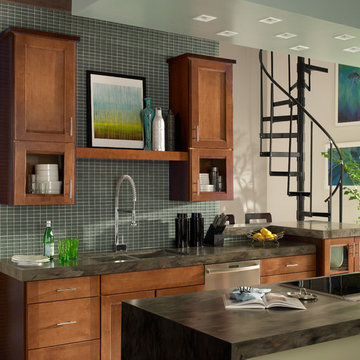
Moehl Millwork provided cabinetry made by Waypoint Living Spaces for this kitchen. The cabinets are stained auburn on maple. The door series is 420.
This is an example of a mid-sized transitional kitchen in Other with a double-bowl sink, recessed-panel cabinets, medium wood cabinets, green splashback, glass tile splashback, stainless steel appliances and with island.
This is an example of a mid-sized transitional kitchen in Other with a double-bowl sink, recessed-panel cabinets, medium wood cabinets, green splashback, glass tile splashback, stainless steel appliances and with island.
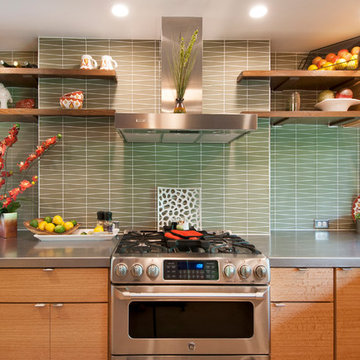
What this Mid-century modern home originally lacked in kitchen appeal it made up for in overall style and unique architectural home appeal. That appeal which reflects back to the turn of the century modernism movement was the driving force for this sleek yet simplistic kitchen design and remodel.
Stainless steel aplliances, cabinetry hardware, counter tops and sink/faucet fixtures; removed wall and added peninsula with casual seating; custom cabinetry - horizontal oriented grain with quarter sawn red oak veneer - flat slab - full overlay doors; full height kitchen cabinets; glass tile - installed countertop to ceiling; floating wood shelving; Karli Moore Photography
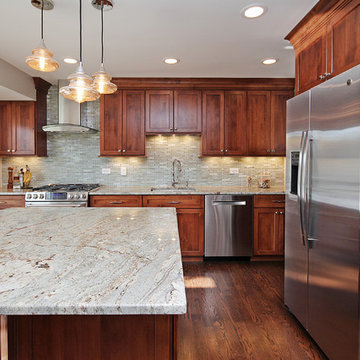
Large traditional single-wall eat-in kitchen in Chicago with an undermount sink, recessed-panel cabinets, medium wood cabinets, granite benchtops, green splashback, glass tile splashback, stainless steel appliances, dark hardwood floors and with island.
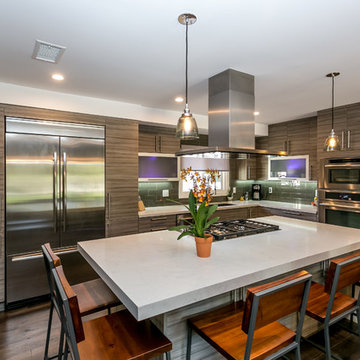
Inspiration for a large contemporary l-shaped eat-in kitchen in Los Angeles with an undermount sink, grey cabinets, green splashback, glass tile splashback, stainless steel appliances, dark hardwood floors, with island, flat-panel cabinets, quartzite benchtops and brown floor.
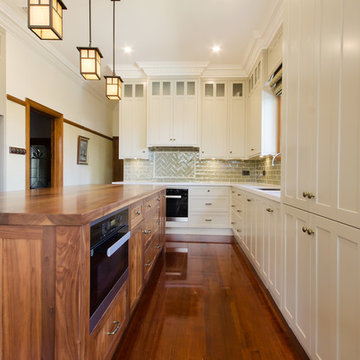
Adrienne Bizzarri Photography
This is an example of a large arts and crafts u-shaped eat-in kitchen in Melbourne with an undermount sink, shaker cabinets, medium wood cabinets, wood benchtops, green splashback, ceramic splashback, stainless steel appliances, medium hardwood floors and with island.
This is an example of a large arts and crafts u-shaped eat-in kitchen in Melbourne with an undermount sink, shaker cabinets, medium wood cabinets, wood benchtops, green splashback, ceramic splashback, stainless steel appliances, medium hardwood floors and with island.
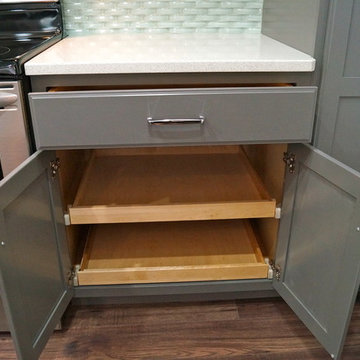
After (Flooring is a laminate 12mm)
Mid-sized modern galley kitchen pantry in Cleveland with a single-bowl sink, shaker cabinets, grey cabinets, quartz benchtops, green splashback, glass sheet splashback, stainless steel appliances, medium hardwood floors and with island.
Mid-sized modern galley kitchen pantry in Cleveland with a single-bowl sink, shaker cabinets, grey cabinets, quartz benchtops, green splashback, glass sheet splashback, stainless steel appliances, medium hardwood floors and with island.
Kitchen with Green Splashback and Stainless Steel Appliances Design Ideas
3