Kitchen with Green Splashback and Stainless Steel Appliances Design Ideas
Refine by:
Budget
Sort by:Popular Today
101 - 120 of 22,294 photos
Item 1 of 3
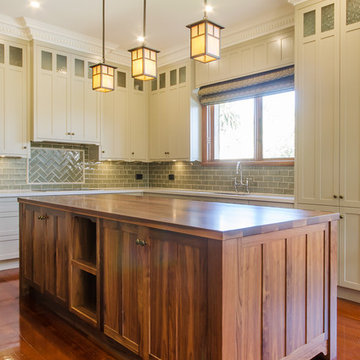
Adrienne Bizzarri Photography
Photo of a large arts and crafts u-shaped eat-in kitchen in Melbourne with an undermount sink, shaker cabinets, medium wood cabinets, wood benchtops, green splashback, ceramic splashback, stainless steel appliances, medium hardwood floors and with island.
Photo of a large arts and crafts u-shaped eat-in kitchen in Melbourne with an undermount sink, shaker cabinets, medium wood cabinets, wood benchtops, green splashback, ceramic splashback, stainless steel appliances, medium hardwood floors and with island.
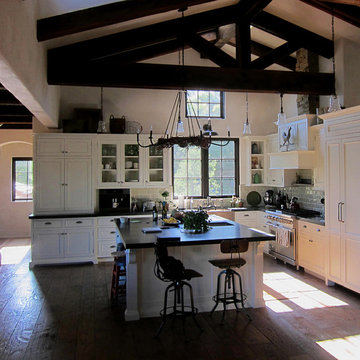
Design Consultant Jeff Doubét is the author of Creating Spanish Style Homes: Before & After – Techniques – Designs – Insights. The 240 page “Design Consultation in a Book” is now available. Please visit SantaBarbaraHomeDesigner.com for more info.
Jeff Doubét specializes in Santa Barbara style home and landscape designs. To learn more info about the variety of custom design services I offer, please visit SantaBarbaraHomeDesigner.com
Jeff Doubét is the Founder of Santa Barbara Home Design - a design studio based in Santa Barbara, California USA.
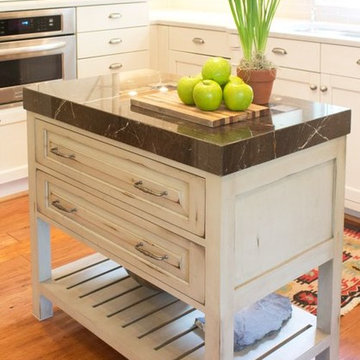
Tiffany Edwards
Inspiration for a small traditional u-shaped eat-in kitchen in Houston with a single-bowl sink, recessed-panel cabinets, white cabinets, quartz benchtops, green splashback, subway tile splashback, stainless steel appliances, medium hardwood floors and with island.
Inspiration for a small traditional u-shaped eat-in kitchen in Houston with a single-bowl sink, recessed-panel cabinets, white cabinets, quartz benchtops, green splashback, subway tile splashback, stainless steel appliances, medium hardwood floors and with island.
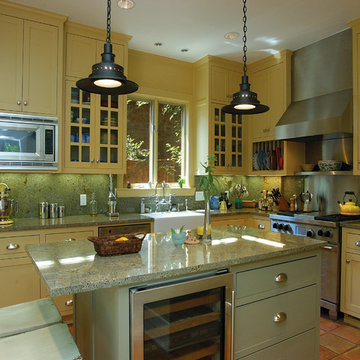
Photo of a mid-sized modern l-shaped eat-in kitchen in Dallas with a drop-in sink, recessed-panel cabinets, yellow cabinets, quartzite benchtops, green splashback, ceramic splashback, stainless steel appliances, terra-cotta floors and with island.
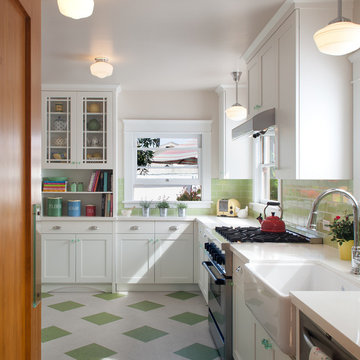
A custom hutch with glass doors and shaker style mullions to the far end of the kitchen creates additional storage for cook books, tea pots and small appliances. One of the drawers is fitted with an electrical outlet and serves as charging station for I-Pads and cell phones.
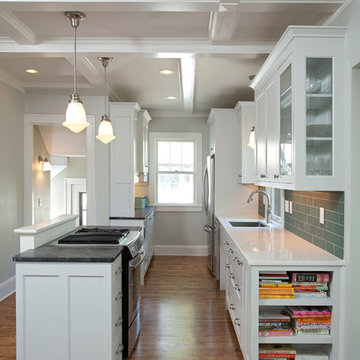
Shultz Photo and Design
Inspiration for a small arts and crafts galley open plan kitchen in Minneapolis with a single-bowl sink, recessed-panel cabinets, grey cabinets, soapstone benchtops, green splashback, glass tile splashback, stainless steel appliances, medium hardwood floors, with island and beige floor.
Inspiration for a small arts and crafts galley open plan kitchen in Minneapolis with a single-bowl sink, recessed-panel cabinets, grey cabinets, soapstone benchtops, green splashback, glass tile splashback, stainless steel appliances, medium hardwood floors, with island and beige floor.
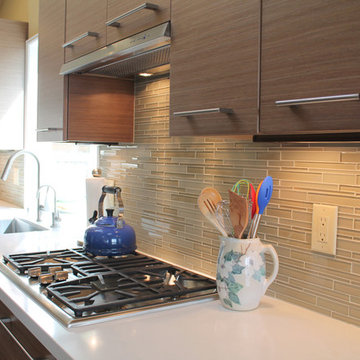
This is an example of a modern u-shaped eat-in kitchen in San Francisco with an undermount sink, flat-panel cabinets, medium wood cabinets, marble benchtops, green splashback, glass tile splashback and stainless steel appliances.
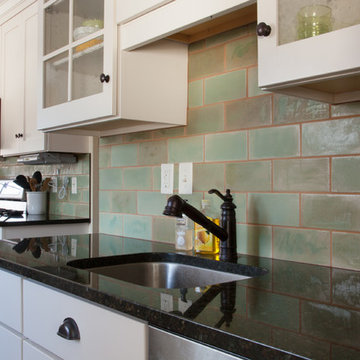
Because of the gorgeous variation of our Patina glaze, you can use just this one color and end up with a backsplash that is just as interesting as if you used 5 colors.
Using a classic subway tile shape, but not as conventional 4"x8" size, these homeowners used our Patina Subway Tile all over their kitchen. Next to the white cabinets and black countertops, the tile is definitely the star of the show.
4"x8" Subway Tile - 123R Patina
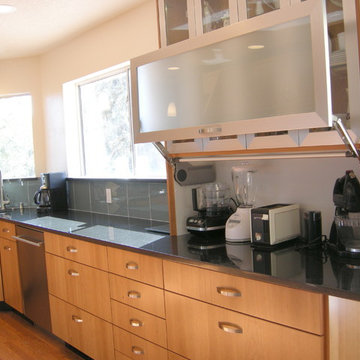
DeWils custom cabinets
This is an example of a large transitional eat-in kitchen in Albuquerque with an undermount sink, flat-panel cabinets, medium wood cabinets, quartz benchtops, green splashback, glass tile splashback, stainless steel appliances, dark hardwood floors and no island.
This is an example of a large transitional eat-in kitchen in Albuquerque with an undermount sink, flat-panel cabinets, medium wood cabinets, quartz benchtops, green splashback, glass tile splashback, stainless steel appliances, dark hardwood floors and no island.
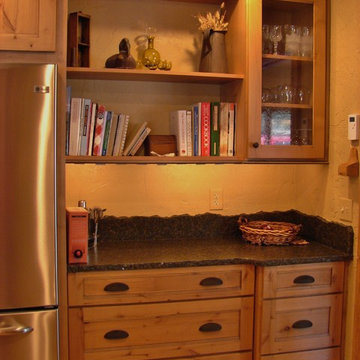
Kitchen design and photography by Jennifer Hayes of Castle Kitchens and Interiors
Country galley eat-in kitchen in Denver with recessed-panel cabinets, light wood cabinets, granite benchtops, green splashback, stone slab splashback and stainless steel appliances.
Country galley eat-in kitchen in Denver with recessed-panel cabinets, light wood cabinets, granite benchtops, green splashback, stone slab splashback and stainless steel appliances.
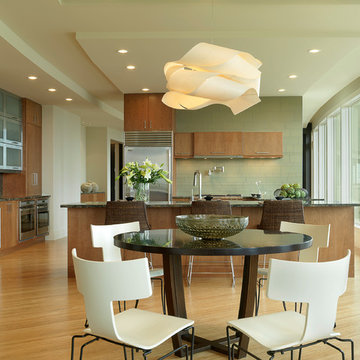
Alise O'Brien Photography
Inspiration for a modern eat-in kitchen in St Louis with flat-panel cabinets, medium wood cabinets, green splashback and stainless steel appliances.
Inspiration for a modern eat-in kitchen in St Louis with flat-panel cabinets, medium wood cabinets, green splashback and stainless steel appliances.
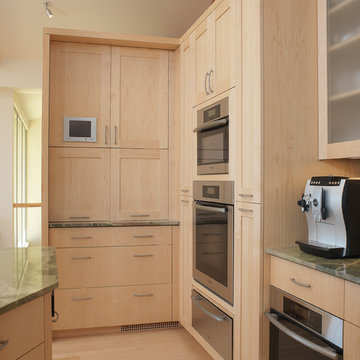
A lage appliance garage at the end of the kitchen holds the juicer, blender, toaster, and rice cooker
Design ideas for a large contemporary u-shaped open plan kitchen in San Francisco with an undermount sink, flat-panel cabinets, light wood cabinets, marble benchtops, green splashback, stone slab splashback, stainless steel appliances, light hardwood floors and with island.
Design ideas for a large contemporary u-shaped open plan kitchen in San Francisco with an undermount sink, flat-panel cabinets, light wood cabinets, marble benchtops, green splashback, stone slab splashback, stainless steel appliances, light hardwood floors and with island.
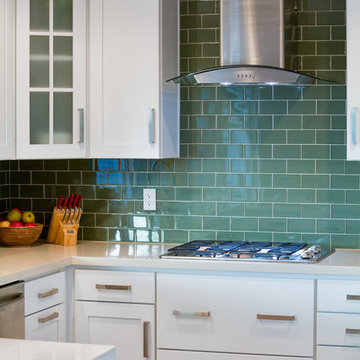
This San Diego white kitchen design incorporates subway tiling as the backsplash.
Inspiration for a traditional u-shaped eat-in kitchen in San Diego with a drop-in sink, glass-front cabinets, white cabinets, green splashback, subway tile splashback and stainless steel appliances.
Inspiration for a traditional u-shaped eat-in kitchen in San Diego with a drop-in sink, glass-front cabinets, white cabinets, green splashback, subway tile splashback and stainless steel appliances.
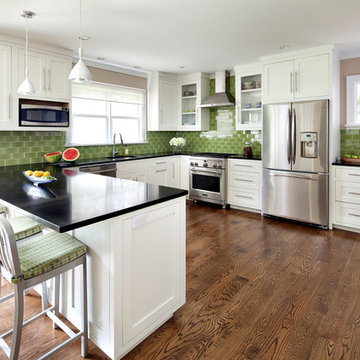
Donna Dotan Photography Inc.
This is an example of an u-shaped eat-in kitchen in New York with stainless steel appliances, an undermount sink, shaker cabinets, white cabinets, granite benchtops, green splashback and ceramic splashback.
This is an example of an u-shaped eat-in kitchen in New York with stainless steel appliances, an undermount sink, shaker cabinets, white cabinets, granite benchtops, green splashback and ceramic splashback.
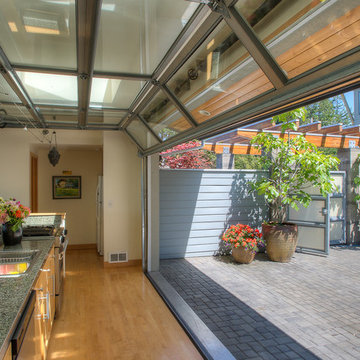
Courtyard kitchen with door up. Photography by Lucas Henning.
Design ideas for a mid-sized beach style single-wall kitchen in Seattle with a drop-in sink, flat-panel cabinets, brown cabinets, granite benchtops, green splashback, stone slab splashback, stainless steel appliances, light hardwood floors, green benchtop and with island.
Design ideas for a mid-sized beach style single-wall kitchen in Seattle with a drop-in sink, flat-panel cabinets, brown cabinets, granite benchtops, green splashback, stone slab splashback, stainless steel appliances, light hardwood floors, green benchtop and with island.
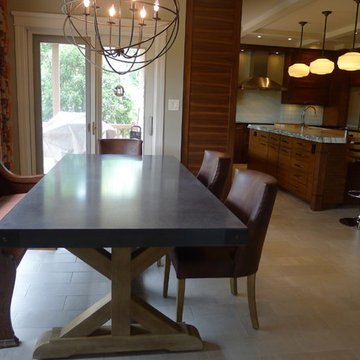
This amazing kitchen was a total transformation from the original. Windows were removed and added, walls moved back and a total remodel.
The original plain ceiling was changed to a coffered ceiling, the lighting all totally re-arranged, new floors, trim work as well as the new layout.
I designed the kitchen with a horizontal wood grain using a custom door panel design, this is used also in the detailing of the front apron of the soapstone sink. The profile is also picked up on the profile edge of the marble island.
The floor is a combination of a high shine/flat porcelain. The high shine is run around the perimeter and around the island. The Boos chopping board at the working end of the island is set into the marble, sitting on top of a bowed base cabinet. At the other end of the island i pulled in the curve to allow for the glass table to sit over it, the grain on the island follows the flat panel doors. All the upper doors have Blum Aventos lift systems and the chefs pantry has ample storage. Also for storage i used 2 aluminium appliance garages. The glass tile backsplash is a combination of a pencil used vertical and square tiles. Over in the breakfast area we chose a concrete top table with supports that mirror the custom designed open bookcase.
The project is spectacular and the clients are very happy with the end results.
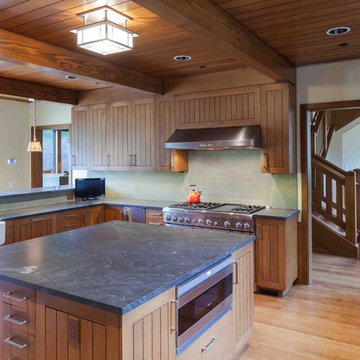
This 7-bed 5-bath Wyoming ski home follows strict subdivision-mandated style, but distinguishes itself through a refined approach to detailing. The result is a clean-lined version of the archetypal rustic mountain home, with a connection to the European ski chalet as well as to traditional American lodge and mountain architecture. Architecture & interior design by Michael Howells. Photos by David Agnello, copyright 2012. www.davidagnello.com
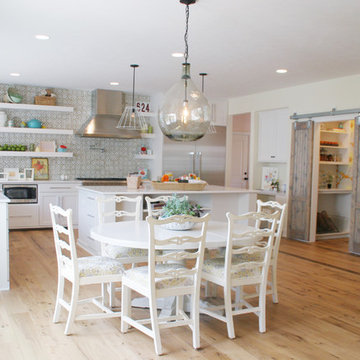
This home has so many creative, fun and unexpected pops of incredible in every room! Our home owner is super artistic and creative, She and her husband have been planning this home for 3 years. It was so much fun to work on and to create such a unique home!
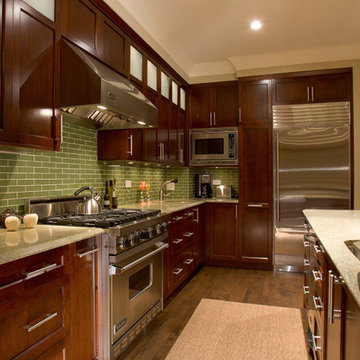
Contemporary kitchen in Chicago with stainless steel appliances, recessed-panel cabinets, dark wood cabinets, granite benchtops and green splashback.
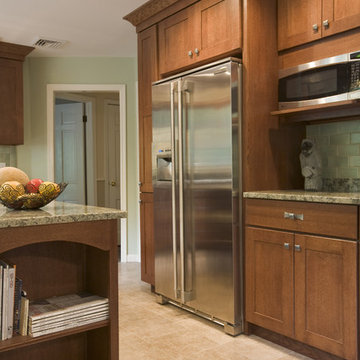
Quartersawn oak cabinets and a soft green backsplash reflect the woods outside the kitchen window. Meanwhile, the craftsman details evoke a casual simplicity. The pewter hardware, the softly mottled granite, the stained glass light fixture: each individual element of the room is beautiful on its own, but the combination creates a warm and inviting atmosphere that is both refined and comfortable.
Kitchen with Green Splashback and Stainless Steel Appliances Design Ideas
6