Kitchen with Green Splashback and Vinyl Floors Design Ideas
Refine by:
Budget
Sort by:Popular Today
21 - 40 of 962 photos
Item 1 of 3
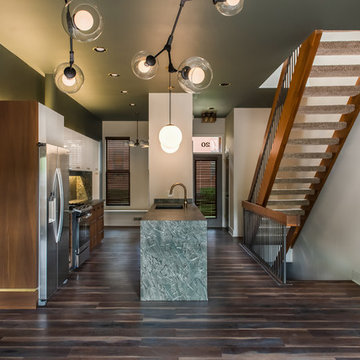
This view shows from the kitchen into the dining nook and to the front door. Notice the surround on the fridge, and the over cabinet lighting.
This is an example of a mid-sized contemporary galley eat-in kitchen in St Louis with an undermount sink, flat-panel cabinets, white cabinets, laminate benchtops, green splashback, stainless steel appliances, vinyl floors, with island, brown floor and green benchtop.
This is an example of a mid-sized contemporary galley eat-in kitchen in St Louis with an undermount sink, flat-panel cabinets, white cabinets, laminate benchtops, green splashback, stainless steel appliances, vinyl floors, with island, brown floor and green benchtop.
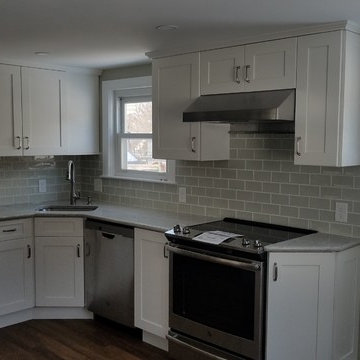
Inspiration for a small traditional l-shaped separate kitchen in Boston with an undermount sink, shaker cabinets, white cabinets, granite benchtops, green splashback, subway tile splashback, stainless steel appliances, vinyl floors, no island, brown floor and grey benchtop.
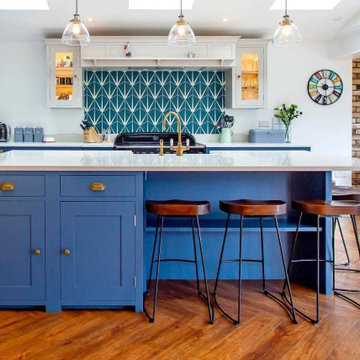
This fun and bright family kitchen looks great in this recently extended property. The splashback really adds an element of fun to this kitchen space and the brass handles and tap look great against the blue units.
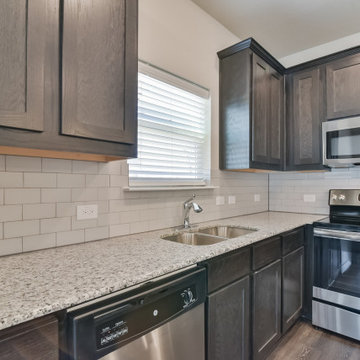
Small country eat-in kitchen in Dallas with an undermount sink, raised-panel cabinets, black cabinets, granite benchtops, green splashback, ceramic splashback, stainless steel appliances, vinyl floors, no island, grey floor and white benchtop.
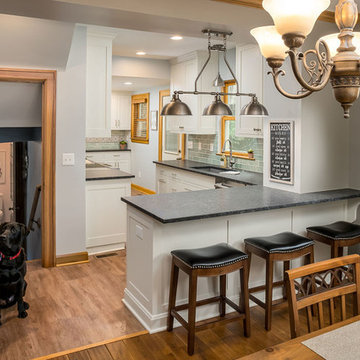
Marshall Evan Photography
Design ideas for a mid-sized transitional galley eat-in kitchen in Columbus with an undermount sink, shaker cabinets, white cabinets, granite benchtops, green splashback, ceramic splashback, stainless steel appliances, vinyl floors, a peninsula, brown floor and black benchtop.
Design ideas for a mid-sized transitional galley eat-in kitchen in Columbus with an undermount sink, shaker cabinets, white cabinets, granite benchtops, green splashback, ceramic splashback, stainless steel appliances, vinyl floors, a peninsula, brown floor and black benchtop.
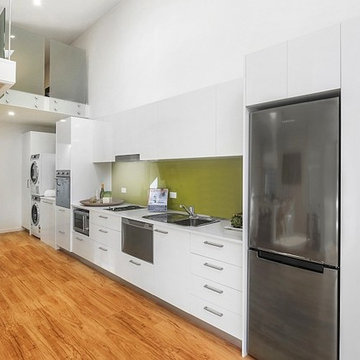
Adaptable kitchen - Photo by Keiren
Small transitional galley eat-in kitchen in Central Coast with a double-bowl sink, flat-panel cabinets, white cabinets, solid surface benchtops, green splashback, glass sheet splashback, stainless steel appliances, vinyl floors and no island.
Small transitional galley eat-in kitchen in Central Coast with a double-bowl sink, flat-panel cabinets, white cabinets, solid surface benchtops, green splashback, glass sheet splashback, stainless steel appliances, vinyl floors and no island.

Mid-century modern residential renovation for a Palm Springs vacation rental home. Kitchen interior design features a green zellige tile backsplash, modern white cabinets with brass hardware, open shelf storage and exposed ceiling rafters.
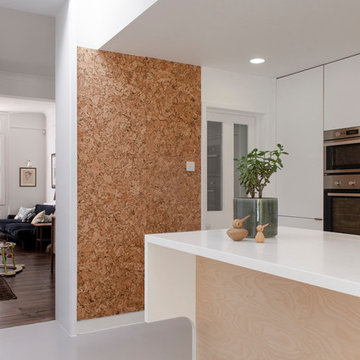
A baby was on the way and time was of the essence when the clients, a young family, approached us to re-imagine the interior of their three storey Victorian townhouse. Within a full redecoration, we focussed the budget on the key spaces of the kitchen, family bathroom and master bedroom (sleep is precious, after all) with entertaining and relaxed family living in mind.
The new interventions are designed to work in harmony with the building’s period features and the clients’ collections of objects, furniture and artworks. A palette of warm whites, punctuated with whitewashed timber and the occasional pastel hue makes a calming backdrop to family life.
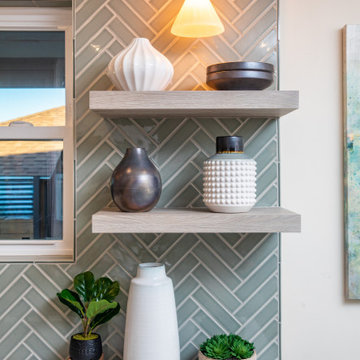
Photo of a mid-sized transitional u-shaped eat-in kitchen in San Diego with an undermount sink, shaker cabinets, green cabinets, quartz benchtops, green splashback, ceramic splashback, stainless steel appliances, vinyl floors, no island, grey floor and white benchtop.
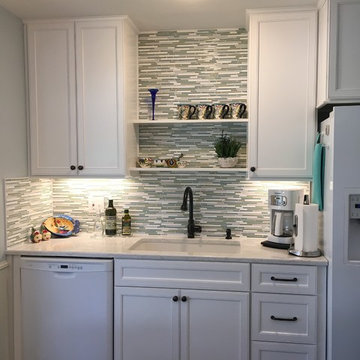
Inspiration for a mid-sized traditional l-shaped separate kitchen in Kansas City with an undermount sink, shaker cabinets, white cabinets, quartz benchtops, green splashback, mosaic tile splashback, white appliances, vinyl floors, no island and brown floor.
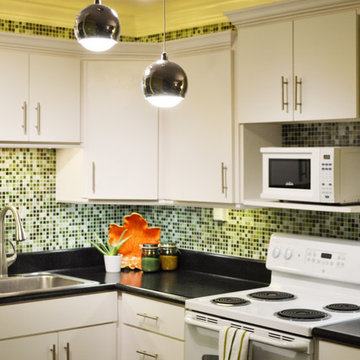
Laminate Counter tops were resurfaced by Miracle Method. Trim was added above and below standard laminate counter tops as well as lighting above and below. Hardware was changed out for simple brushed nickle.
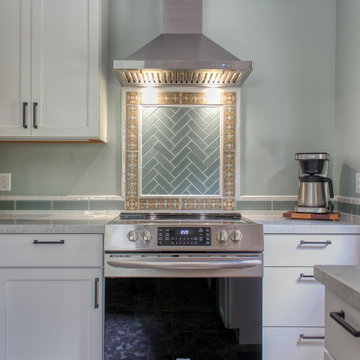
This compact kitchen got a major upgrade! We closed off a doorway to create a more functional layout that utilized corners and windows - adding lots of functional storage (drawers, roll-outs, lazy susans, trash pull-out and even a file drawer). White cabinetry to the ceiling, brightens the space and the backsplash and wood details add personalized details that the homeowners love!
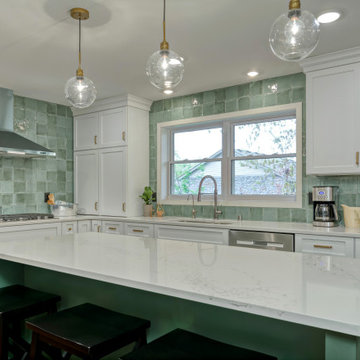
A dated 70's chef kitchen opens to the dining space to give way to a gorgeous green farmhouse kitchen! Beautiful warmth, modern fixtures, and green semi-handmade vintage-looking tiles round out this one-of-a-kind design. Custom cabinetry, durable luxury vinyl flooring, quartz tops, stainless appliances, and a large sink add to the functionality of a beautiful space.
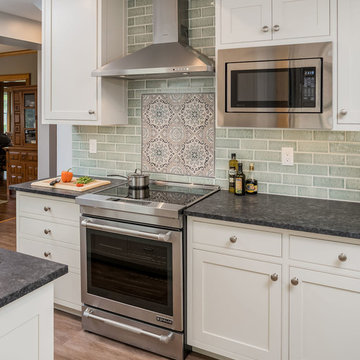
Marshall Evan Photography
Design ideas for a mid-sized transitional galley eat-in kitchen in Columbus with an undermount sink, shaker cabinets, white cabinets, granite benchtops, green splashback, ceramic splashback, stainless steel appliances, vinyl floors, a peninsula, brown floor and black benchtop.
Design ideas for a mid-sized transitional galley eat-in kitchen in Columbus with an undermount sink, shaker cabinets, white cabinets, granite benchtops, green splashback, ceramic splashback, stainless steel appliances, vinyl floors, a peninsula, brown floor and black benchtop.
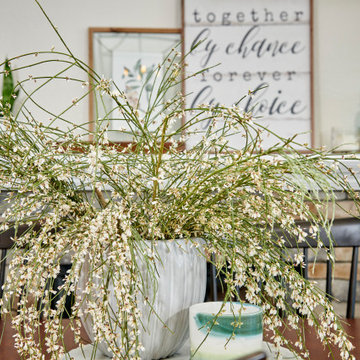
Baker's Delight; this magnificent chefs kitchen has everything that you could dream about for your kitchen including a cooling rack for baking. The two large island with the cage chandeliers are the centerpiece to this kitchen which lead you into the cooking zone. The kitchen features a new sink and a prep sink both are located in front of their own window. We feature Subzero - Wolf appliances including a 36" 6 burner full range with oven, speed oven and steam oven for all your cooking needs.
The islands are eucalyptus green one is set up for all her baking supplies including the cooling rack and the island offers a place to sit with your family.
The flooring featured in this home are a rich luxury vinyl that has the appearance of hardwood floors but the cost savings is substantial over hardwood.
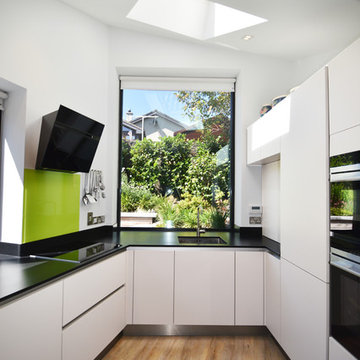
Paul McNally
Mid-sized contemporary u-shaped kitchen in Cork with flat-panel cabinets, white cabinets, quartz benchtops, vinyl floors, black benchtop, a single-bowl sink, green splashback and no island.
Mid-sized contemporary u-shaped kitchen in Cork with flat-panel cabinets, white cabinets, quartz benchtops, vinyl floors, black benchtop, a single-bowl sink, green splashback and no island.
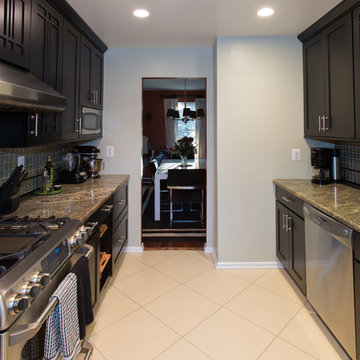
Mid-sized transitional galley eat-in kitchen in DC Metro with an undermount sink, recessed-panel cabinets, black cabinets, granite benchtops, green splashback, glass tile splashback, stainless steel appliances, vinyl floors, no island and white floor.
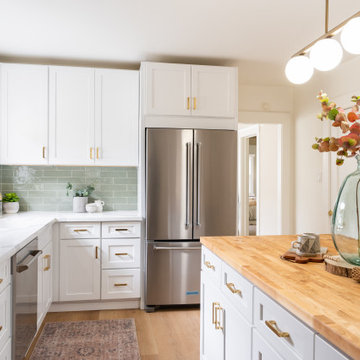
Design ideas for a mid-sized scandinavian l-shaped separate kitchen in San Francisco with an undermount sink, shaker cabinets, white cabinets, quartzite benchtops, green splashback, porcelain splashback, stainless steel appliances, vinyl floors, with island, beige floor and white benchtop.
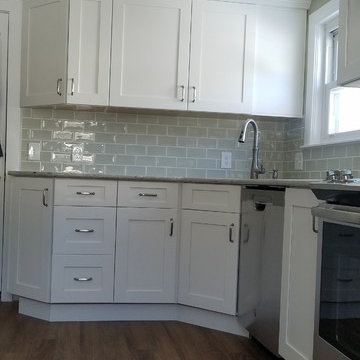
Photo of a small traditional l-shaped separate kitchen in Boston with an undermount sink, shaker cabinets, white cabinets, granite benchtops, green splashback, subway tile splashback, stainless steel appliances, vinyl floors, no island, brown floor and grey benchtop.
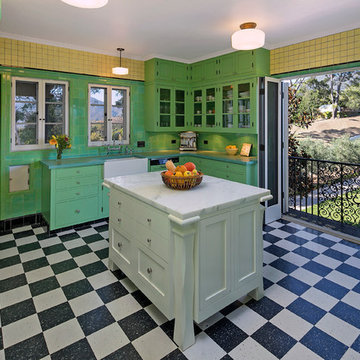
Historic landmark estate restoration kitchen with original American Encaustic tile detailing, white checkerboard vinyl composition tile, tile countertops that match the butlers' pantry, and contrasting kitchen island with marble countertop, original wrought iron fixtures, and a Juliet balcony that looks out onto the pool and casita.
Photo by: Jim Bartsch
Kitchen with Green Splashback and Vinyl Floors Design Ideas
2