Kitchen with Green Splashback and Vinyl Floors Design Ideas
Refine by:
Budget
Sort by:Popular Today
81 - 100 of 962 photos
Item 1 of 3
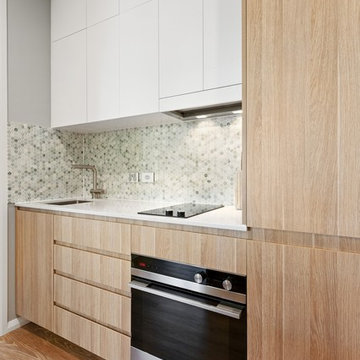
Arcipixel Media
This is an example of a small scandinavian galley open plan kitchen in Sydney with an undermount sink, flat-panel cabinets, light wood cabinets, quartz benchtops, green splashback, marble splashback, stainless steel appliances, vinyl floors, with island, beige floor and white benchtop.
This is an example of a small scandinavian galley open plan kitchen in Sydney with an undermount sink, flat-panel cabinets, light wood cabinets, quartz benchtops, green splashback, marble splashback, stainless steel appliances, vinyl floors, with island, beige floor and white benchtop.
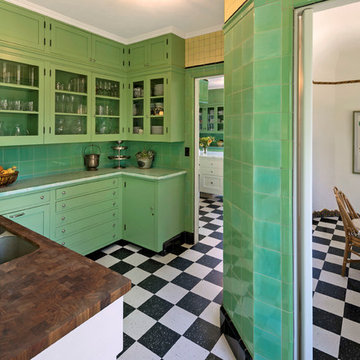
Historic landmark estate restoration butlers' pantry with original American Encaustic tile detailing, white checkerboard vinyl composition tile, mixed butcher block and tile countertops, and original wrought iron fixtures.
Photo by: Jim Bartsch
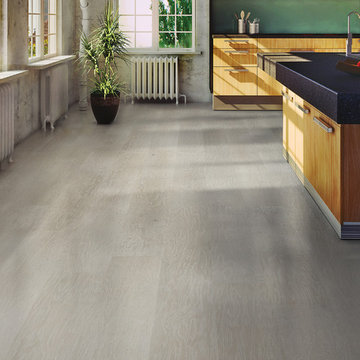
Canoe Bay Flooring
Inspiration for a large industrial open plan kitchen in Indianapolis with an undermount sink, flat-panel cabinets, light wood cabinets, solid surface benchtops, green splashback, with island and vinyl floors.
Inspiration for a large industrial open plan kitchen in Indianapolis with an undermount sink, flat-panel cabinets, light wood cabinets, solid surface benchtops, green splashback, with island and vinyl floors.
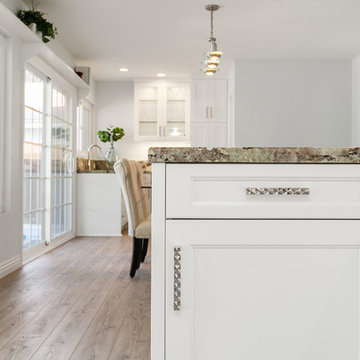
Large contemporary l-shaped eat-in kitchen in Tampa with a farmhouse sink, shaker cabinets, white cabinets, granite benchtops, green splashback, glass tile splashback, stainless steel appliances, vinyl floors, a peninsula, brown floor and black benchtop.
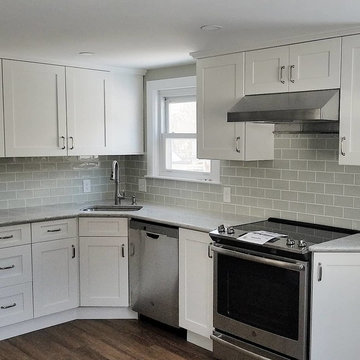
Small traditional l-shaped separate kitchen in Boston with an undermount sink, shaker cabinets, white cabinets, granite benchtops, green splashback, subway tile splashback, stainless steel appliances, vinyl floors, no island, brown floor and grey benchtop.
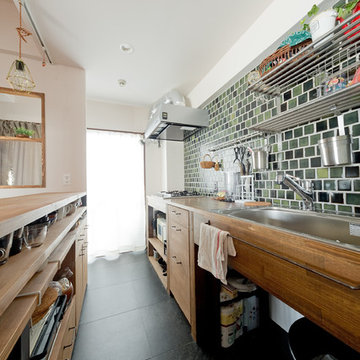
ハコのある家
Photo of an asian single-wall open plan kitchen in Osaka with vinyl floors, black floor, beige benchtop, a single-bowl sink, flat-panel cabinets, medium wood cabinets, wood benchtops, green splashback and a peninsula.
Photo of an asian single-wall open plan kitchen in Osaka with vinyl floors, black floor, beige benchtop, a single-bowl sink, flat-panel cabinets, medium wood cabinets, wood benchtops, green splashback and a peninsula.
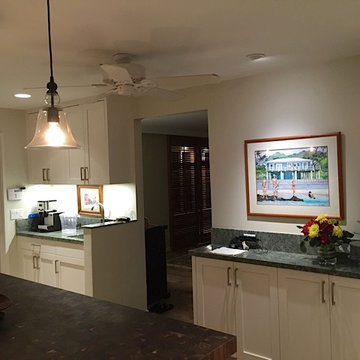
Photo of a large tropical l-shaped kitchen pantry in Dallas with an undermount sink, shaker cabinets, white cabinets, marble benchtops, green splashback, marble splashback, stainless steel appliances, vinyl floors, with island and green benchtop.
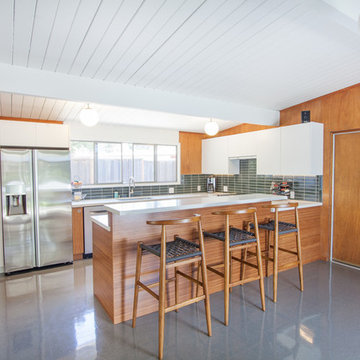
Midcentury kitchen in San Francisco with an undermount sink, flat-panel cabinets, medium wood cabinets, quartz benchtops, green splashback, ceramic splashback, stainless steel appliances, vinyl floors and a peninsula.
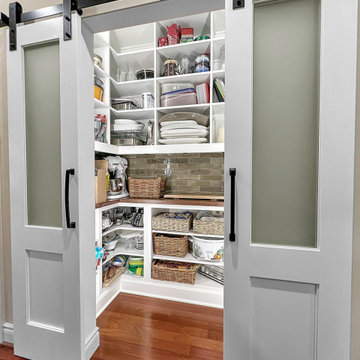
54" Inch Transom Upper Cabinets, Island sink, pantry, barn doors, down draft oven, in cab and under cab lighting @buffalorenovators.com
Photo of a mid-sized contemporary kitchen in New York with an undermount sink, shaker cabinets, green cabinets, quartz benchtops, green splashback, porcelain splashback, stainless steel appliances, vinyl floors, with island and white benchtop.
Photo of a mid-sized contemporary kitchen in New York with an undermount sink, shaker cabinets, green cabinets, quartz benchtops, green splashback, porcelain splashback, stainless steel appliances, vinyl floors, with island and white benchtop.
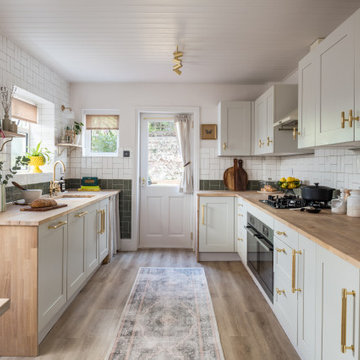
Design & Lo were tasked with remodelling a family kitchen in Sussex.
The original kitchen hadn’t been updated for 30+ years and was showing its age. We wanted to be sensitive to the era of the property and produced a balanced modern and traditional design to meet our clients requirements.
As the kitchen was North facing, we were keen to keep the space as light as possible whilst introducing textures and vivid pops of colour, keeping it fresh and neutral in style. One of the key elements of the design was the ceiling panelling we integrated to create a warm, homely and welcoming environment.
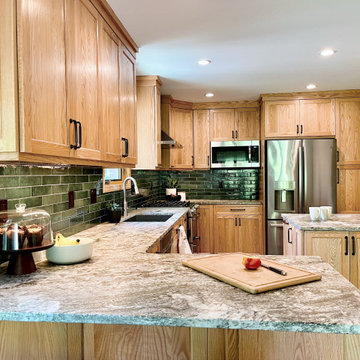
Mid-sized transitional u-shaped kitchen pantry in Other with an undermount sink, shaker cabinets, light wood cabinets, granite benchtops, green splashback, porcelain splashback, stainless steel appliances, vinyl floors, a peninsula, grey floor and grey benchtop.
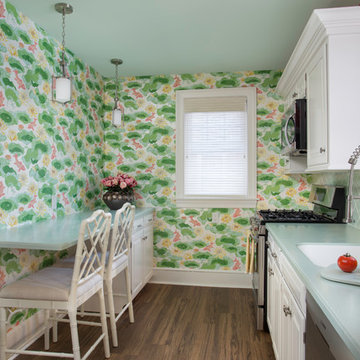
Recently retired, this couple wanted and needed to update their kitchen. It was dark, lifeless and cramped. We had two constraints: a tight budget and not being able to expand the footprint. The client wanted a bright, happy kitchen, and loves corals and sea foam greens. They wanted it to be fun. Knowing that they had some pieces from the orient we allowed that influence to flow into this room as well. We removed the drop ceiling, added crown molding, light rail, two new cabinets, a new range, and an eating area. Sea foam green Corian countertop is integrated with a white corian sink. Glazzio arabesque tiles add a beautiful texture to the backsplash. The finished galley kitchen was functional, fun and they now use it more than ever.
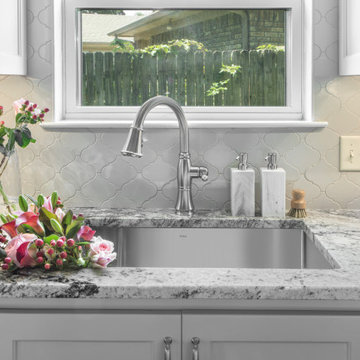
Inspiration for a mid-sized transitional u-shaped eat-in kitchen in Dallas with an undermount sink, shaker cabinets, white cabinets, granite benchtops, green splashback, mosaic tile splashback, stainless steel appliances, vinyl floors, a peninsula, brown floor and grey benchtop.
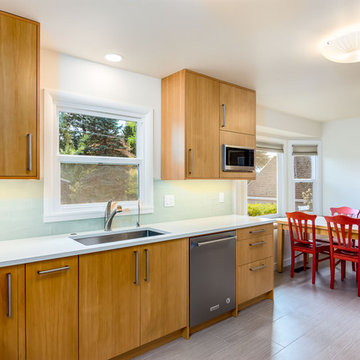
Complete kitchen and guest bathroom remodel with IKEA cabinetry, custom VG Fir doors, quartz countertop, ceramic tile backsplash, and grouted LVT tile flooring
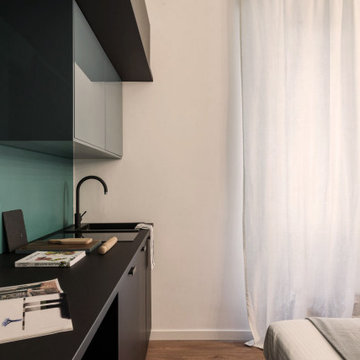
il top diventa piano colazione/scrittoio nell'angolo cucina super compatto in cui nulla manca. il look total black dona un allure elegante e discreto, mixando perfettamente nella doppia funzione cucina/camera
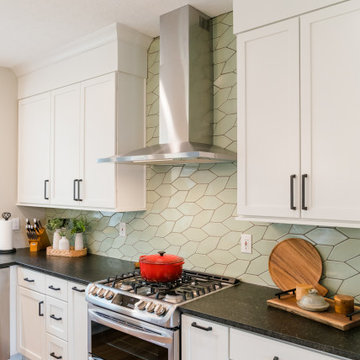
custom tile work. modern updated kitchen renovation. open concept. quartz island. black leathered granite countertops
This is an example of a large modern l-shaped open plan kitchen in Cincinnati with an undermount sink, recessed-panel cabinets, white cabinets, granite benchtops, green splashback, ceramic splashback, stainless steel appliances, vinyl floors, with island, beige floor and black benchtop.
This is an example of a large modern l-shaped open plan kitchen in Cincinnati with an undermount sink, recessed-panel cabinets, white cabinets, granite benchtops, green splashback, ceramic splashback, stainless steel appliances, vinyl floors, with island, beige floor and black benchtop.
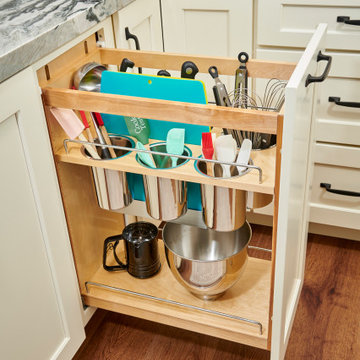
Baker's Delight; this magnificent chefs kitchen has everything that you could dream about for your kitchen including a cooling rack for baking. The two large island with the cage chandeliers are the centerpiece to this kitchen which lead you into the cooking zone. The kitchen features a new sink and a prep sink both are located in front of their own window. We feature Subzero - Wolf appliances including a 36" 6 burner full range with oven, speed oven and steam oven for all your cooking needs.
The islands are eucalyptus green one is set up for all her baking supplies including the cooling rack and the island offers a place to sit with your family.
The flooring featured in this home are a rich luxury vinyl that has the appearance of hardwood floors but the cost savings is substantial over hardwood.
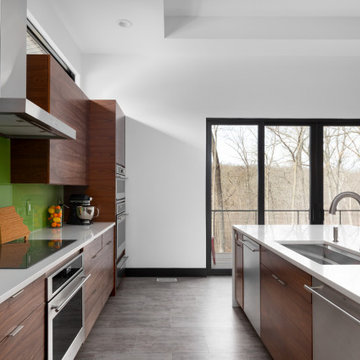
Photo of a mid-sized midcentury galley eat-in kitchen in St Louis with an undermount sink, flat-panel cabinets, medium wood cabinets, quartzite benchtops, green splashback, glass sheet splashback, stainless steel appliances, vinyl floors, with island, grey floor, white benchtop and exposed beam.
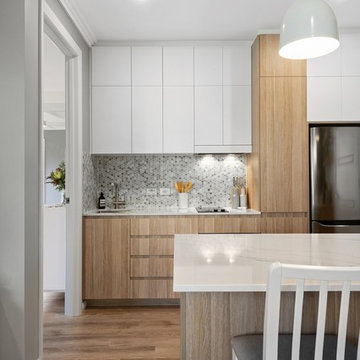
Arcipixel Media
Inspiration for a small scandinavian galley open plan kitchen in Sydney with an undermount sink, flat-panel cabinets, light wood cabinets, quartz benchtops, green splashback, marble splashback, stainless steel appliances, vinyl floors, with island, beige floor and white benchtop.
Inspiration for a small scandinavian galley open plan kitchen in Sydney with an undermount sink, flat-panel cabinets, light wood cabinets, quartz benchtops, green splashback, marble splashback, stainless steel appliances, vinyl floors, with island, beige floor and white benchtop.
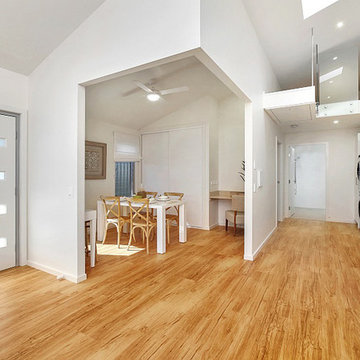
Adaptable kitchen - Photo by Keiren
Inspiration for a small transitional galley eat-in kitchen in Central Coast with a double-bowl sink, flat-panel cabinets, white cabinets, solid surface benchtops, green splashback, glass sheet splashback, stainless steel appliances, vinyl floors and no island.
Inspiration for a small transitional galley eat-in kitchen in Central Coast with a double-bowl sink, flat-panel cabinets, white cabinets, solid surface benchtops, green splashback, glass sheet splashback, stainless steel appliances, vinyl floors and no island.
Kitchen with Green Splashback and Vinyl Floors Design Ideas
5