Kitchen with Green Splashback and White Appliances Design Ideas
Refine by:
Budget
Sort by:Popular Today
61 - 80 of 1,038 photos
Item 1 of 3
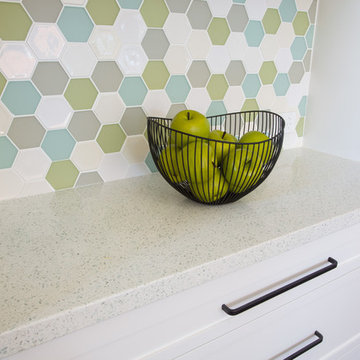
Art deco feel splashback. This nook is a great centrepiece of the kitchen.
This is an example of a mid-sized traditional u-shaped separate kitchen in Brisbane with a double-bowl sink, shaker cabinets, white cabinets, quartz benchtops, green splashback, subway tile splashback, white appliances, dark hardwood floors, no island, red floor and white benchtop.
This is an example of a mid-sized traditional u-shaped separate kitchen in Brisbane with a double-bowl sink, shaker cabinets, white cabinets, quartz benchtops, green splashback, subway tile splashback, white appliances, dark hardwood floors, no island, red floor and white benchtop.
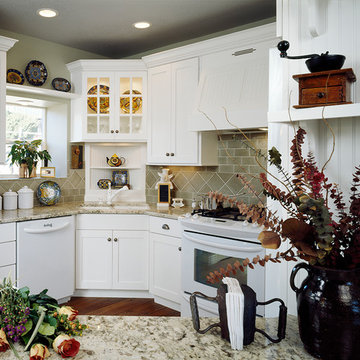
An all-white kitchen allows the client's colorful decorative plate collection to pop! Taupe tile brings out the warmer tones in the granite countertops, while beadboard accents throughout add a cottage feel to the cozy kitchen. (Photography by Phillip Nilsson)
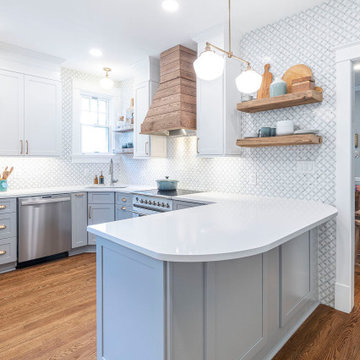
Modern farmhouse kitchen project in Alexandria, VA.
Two tone cabinets with rustic wood hood cover and reclaimed wood floating shelves. Marble mosaic backsplash with flower pattern and midcentury modern lights fixtures in antique brass.
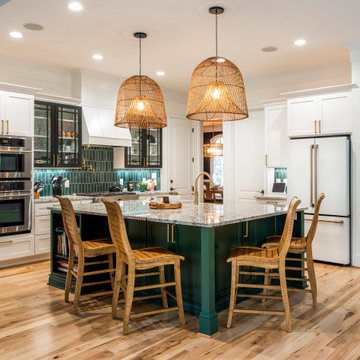
Photo of a transitional u-shaped open plan kitchen in Charlotte with a farmhouse sink, shaker cabinets, white cabinets, granite benchtops, green splashback, white appliances, medium hardwood floors, with island, brown floor and multi-coloured benchtop.
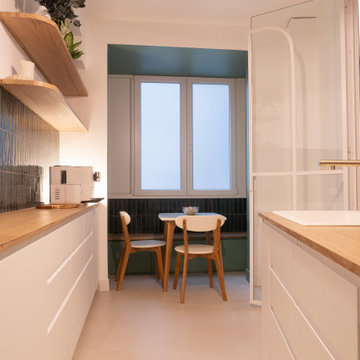
La cuisine se veut fonctionnelle grâce à ses nombreuses menuiseries sur mesure réalisées par notre talentueux menuisier Fred : meubles de cuisine et banquette côté coin repas, idéale pour se retrouver en famille ou entre amis à tout moment de la journée.
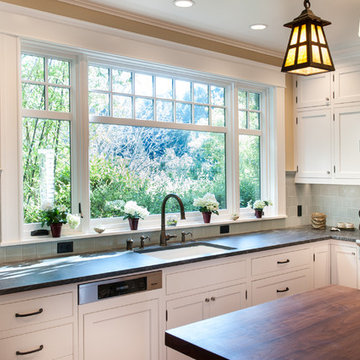
Design ideas for a small traditional l-shaped open plan kitchen in San Francisco with a single-bowl sink, beaded inset cabinets, white cabinets, soapstone benchtops, green splashback, ceramic splashback, white appliances, light hardwood floors and with island.
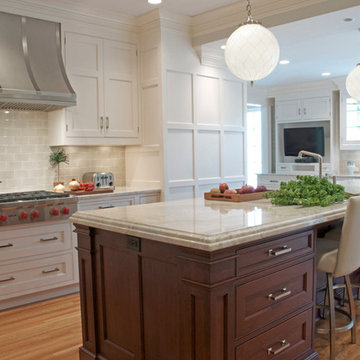
A spacious mid-country colonial revival in the Town of Greenwich, Fairfield County, CT features custom beaded inset door cabinetry in painted maple perimeter cabinetry and stained cherry island. Kitchen design and cabinetry by Studio Dearborn. Custom range hood designed by Studio Dearborn and fabricated by Rangecraft. Dulce de Vita quartzite countertops by Tri-Stone Marble. Rangetop and ovens by Wolf. Refrigerator by Subzero. Sorenson pendant lights by Remains Lighting. Backsplash tile by Vermeere, crackle glaze collection. Hardware by Hickory Hardware Studio collection. Photography c 2012 Sarah Robertson.
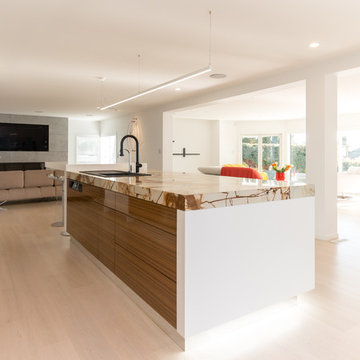
The clients came to me with a full renovation where they were creating a large open space for the kitchen, living and dining. The main aspiration was to create a kitchen that was visually interesting, using full availability of the space, but still in keeping with the client’s own personality and flair. Their kitchen needed to be a work of art and still have a comfortable feel for family living.
The most important aspect was that my clients are family orientated they spend much of their free time in their home and enjoy entertaining. So it was also important to have a place that guests can sit around to chat during food preparation and for the children to do homework.
Another important aspect was creating a kitchen that is visually interesting which is achieved by the use of clean linear lines, White hi gloss surfaces with Zebrano Veneer added for interest.
The kitchen was positioned with the island facing the main outdoor area to view the homes distinctive sea views but it is also perpendicular with a smaller more intimate outdoor area where the barbeques are located. It also allows the much needed natural light coming to rebound of the glass and hi-gloss surfaces, creating a sense of extra light and space.
By using these aspects it has turned the space into a fully functional and practical kitchen. A good working relationship and constant communication with the client is what was needed to enable this project to be successful.
Photo Credit: Kevin David
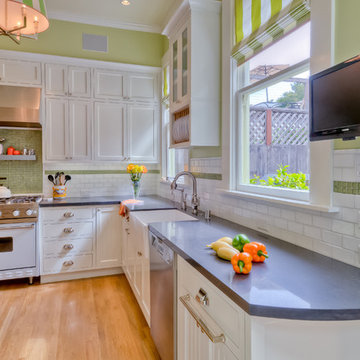
Design ideas for a contemporary l-shaped kitchen in San Francisco with white appliances, a farmhouse sink, quartz benchtops, shaker cabinets, white cabinets, green splashback and subway tile splashback.
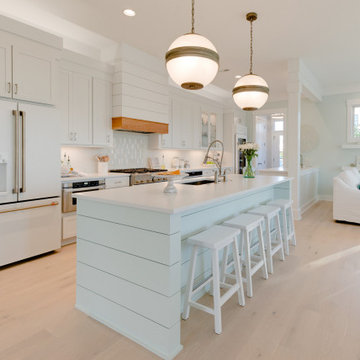
Design ideas for a large beach style galley open plan kitchen in Other with a single-bowl sink, shaker cabinets, white cabinets, quartz benchtops, green splashback, glass tile splashback, white appliances, light hardwood floors, multiple islands, grey floor and white benchtop.

This is an example of a mid-sized eclectic galley open plan kitchen in Los Angeles with shaker cabinets, pink cabinets, tile benchtops, green splashback, ceramic splashback, white appliances, ceramic floors, green floor and green benchtop.
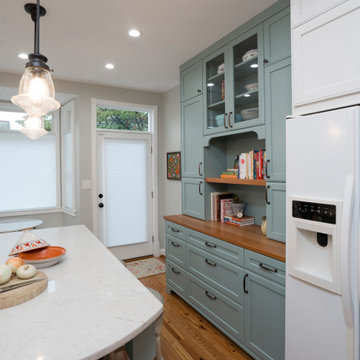
This is an example of a mid-sized traditional galley separate kitchen in DC Metro with a double-bowl sink, recessed-panel cabinets, green cabinets, quartz benchtops, green splashback, ceramic splashback, white appliances, medium hardwood floors, with island, brown floor and white benchtop.
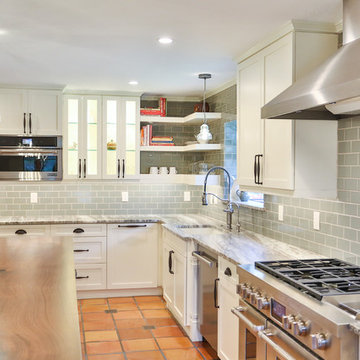
This homeowner wanted to increase the size of her kitchen and make it a family center during gatherings. The old dining room was brought into the kitchen, doubling the size and dining room moved to the old formal living area. Shaker Cabinets in a pale yellow were installed and the island was done with bead board highlighted to accent the exterior. A baking center on the right side was built lower to accommodate the owner who is an active bread maker. That counter was installed with Carrara Marble top. Glass subway tile was installed as the backsplash. The Island counter top is book matched walnut from Devos Woodworking in Dripping Springs Tx. It is an absolute show stopper when you enter the kitchen. Pendant lighting is a multipe light with the appearance of old insulators which the owner has collected over the years. Open Shelving, glass fronted cabinets and specialized drawers for trash, dishes and knives make this kitchen the owners wish list complete.
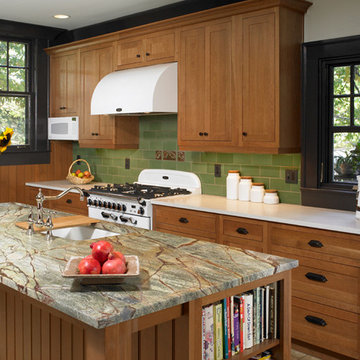
Small arts and crafts single-wall separate kitchen in San Diego with an undermount sink, shaker cabinets, medium wood cabinets, granite benchtops, green splashback, ceramic splashback, white appliances, with island and multi-coloured benchtop.
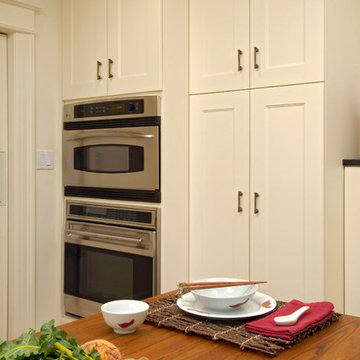
Washington, DC Transitional Kitchen
#JenniferGilmer
http://www.gilmerkitchens.com/
Photography by Bob Narod
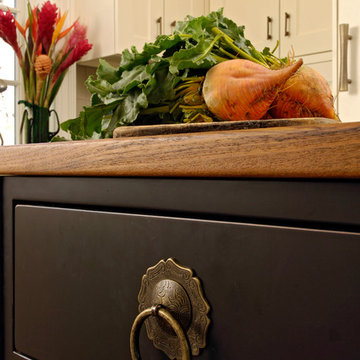
Washington, DC Transitional Kitchen
#JenniferGilmer
http://www.gilmerkitchens.com/
Photography by Bob Narod
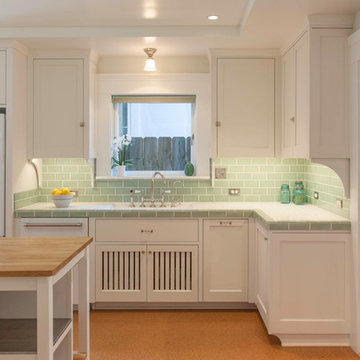
Polished nickel fixtures including the plumbing, lighting and outlet covers add to the period feel. Three different kinds of cabinet hardware including pulls, knobs and cabinet latches add character. A dishwasher was added to provide more modern convenience to the old style kitchen. Cabinet design, materials, color and fixture selection by Gatling Design.
Photo by Gail Owens
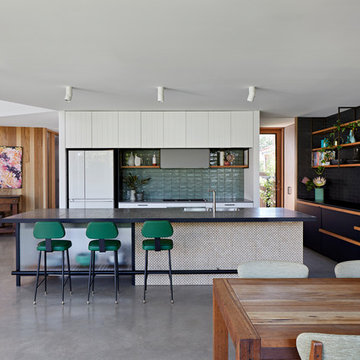
Tatjana Plitt
Scandinavian single-wall open plan kitchen in Melbourne with a drop-in sink, flat-panel cabinets, white cabinets, green splashback, white appliances, concrete floors, with island, grey floor and black benchtop.
Scandinavian single-wall open plan kitchen in Melbourne with a drop-in sink, flat-panel cabinets, white cabinets, green splashback, white appliances, concrete floors, with island, grey floor and black benchtop.
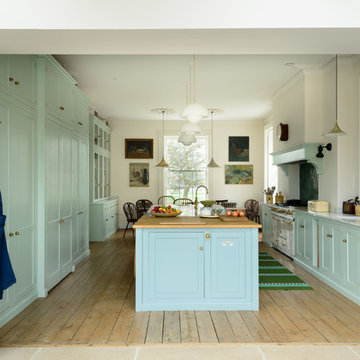
This is an example of an expansive transitional galley eat-in kitchen in Other with a farmhouse sink, shaker cabinets, turquoise cabinets, green splashback, white appliances, with island and grey benchtop.
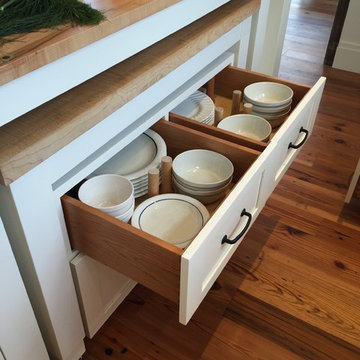
Design ideas for a large country l-shaped eat-in kitchen in Burlington with a double-bowl sink, raised-panel cabinets, white cabinets, solid surface benchtops, green splashback, stone slab splashback, white appliances, medium hardwood floors and with island.
Kitchen with Green Splashback and White Appliances Design Ideas
4