Kitchen with Green Splashback and Yellow Floor Design Ideas
Refine by:
Budget
Sort by:Popular Today
61 - 80 of 123 photos
Item 1 of 3
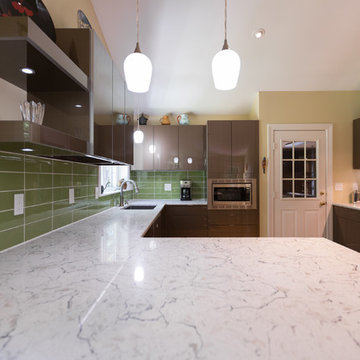
Countertop shot of the kitchen. Photo by Veritas Photography
Design ideas for a large modern u-shaped eat-in kitchen in Raleigh with a single-bowl sink, flat-panel cabinets, brown cabinets, quartz benchtops, green splashback, glass tile splashback, stainless steel appliances, medium hardwood floors, a peninsula, yellow floor and multi-coloured benchtop.
Design ideas for a large modern u-shaped eat-in kitchen in Raleigh with a single-bowl sink, flat-panel cabinets, brown cabinets, quartz benchtops, green splashback, glass tile splashback, stainless steel appliances, medium hardwood floors, a peninsula, yellow floor and multi-coloured benchtop.
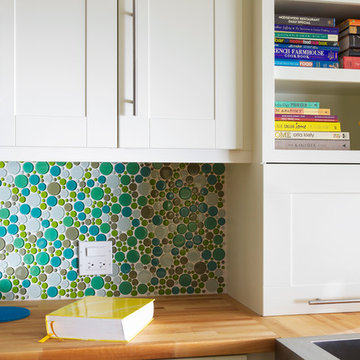
Inspiration for a mid-sized contemporary l-shaped eat-in kitchen in Calgary with a farmhouse sink, shaker cabinets, white cabinets, wood benchtops, green splashback, mosaic tile splashback, stainless steel appliances, linoleum floors, a peninsula and yellow floor.
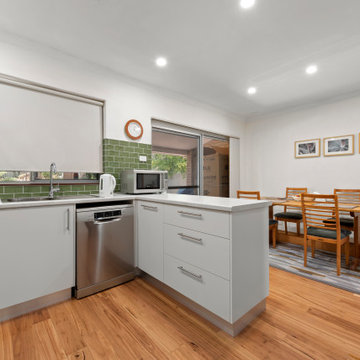
Design ideas for a mid-sized modern u-shaped eat-in kitchen in Perth with a drop-in sink, shaker cabinets, white cabinets, laminate benchtops, green splashback, subway tile splashback, stainless steel appliances, medium hardwood floors, yellow floor and multi-coloured benchtop.
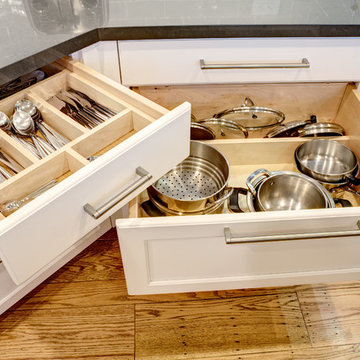
Photo of a mid-sized transitional u-shaped eat-in kitchen in San Francisco with a farmhouse sink, shaker cabinets, white cabinets, quartzite benchtops, green splashback, subway tile splashback, stainless steel appliances, light hardwood floors, with island and yellow floor.
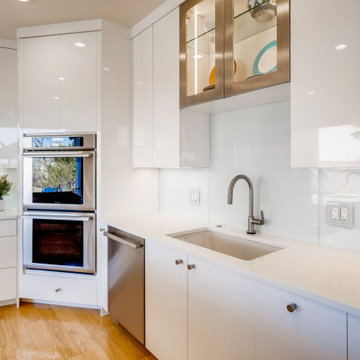
In the existing kitchen, there was a microwave positioned in a wall cabinet left of the ovens. The Client hated seeing that. I moved it to the island - on the side that one cannot see from entering the kitchen.
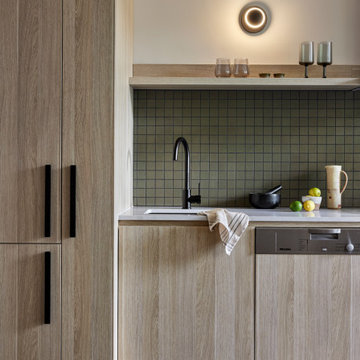
Kitchen
Design ideas for a small scandinavian single-wall open plan kitchen in Melbourne with an undermount sink, flat-panel cabinets, light wood cabinets, quartz benchtops, green splashback, ceramic splashback, black appliances, light hardwood floors, no island, yellow floor and grey benchtop.
Design ideas for a small scandinavian single-wall open plan kitchen in Melbourne with an undermount sink, flat-panel cabinets, light wood cabinets, quartz benchtops, green splashback, ceramic splashback, black appliances, light hardwood floors, no island, yellow floor and grey benchtop.
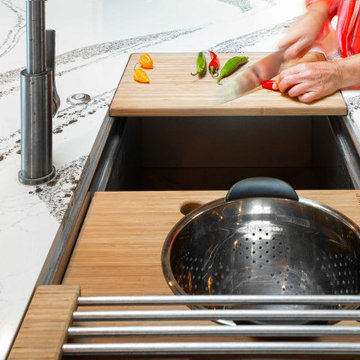
The Galley sink and Faucet are game changers! We love integrating the Galley Sink into our island designs. It allows for a wide array of functions to occur simultaneously.
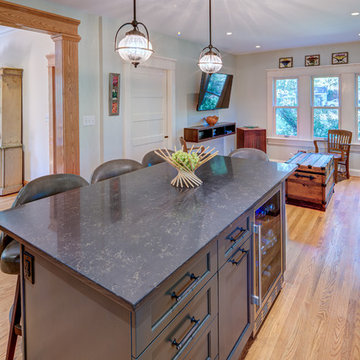
Inspiration for a large country l-shaped open plan kitchen in DC Metro with a farmhouse sink, shaker cabinets, beige cabinets, quartz benchtops, green splashback, subway tile splashback, stainless steel appliances, light hardwood floors, with island, yellow floor and grey benchtop.

"During" photo shows both Create Good Sinks workstation sinks and faucets, oversized pendant lights, black and white quartz countertops.
Large eclectic l-shaped eat-in kitchen in Cincinnati with a single-bowl sink, shaker cabinets, brown cabinets, quartz benchtops, green splashback, ceramic splashback, stainless steel appliances, painted wood floors, with island, yellow floor and black benchtop.
Large eclectic l-shaped eat-in kitchen in Cincinnati with a single-bowl sink, shaker cabinets, brown cabinets, quartz benchtops, green splashback, ceramic splashback, stainless steel appliances, painted wood floors, with island, yellow floor and black benchtop.
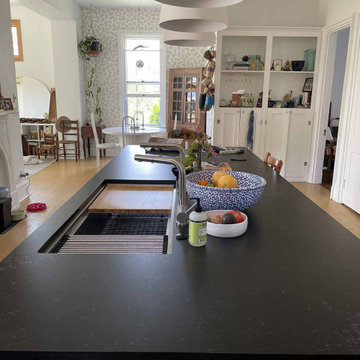
Create Good Sinks' 46" workstation sink. This 16 gauge stainless steel undermount sink replaced the dinky drop-in prep sink that was in the island originally. Cherry cabinets from previous owner's reno were retrofitted with new quartz countertops (Midnight Corvo in matte finish seen here on the island), new sinks and faucets. Island was extended from 5' to 11.5' and includes seating on one end. Walls were painted fresh white. Two Create Good Sinks "Ardell" faucets were installed with this sink to make it easy for two cooks in the kitchen.
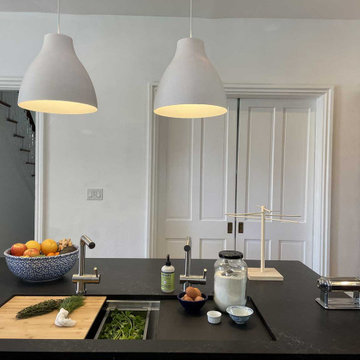
Oversized 46" workstation sink being used for making homemade, herb-laminated pasta. White, oversized pendant lighting accentuates the stratified white and black layers of the kitchen. Island countertop is Midnight Corvo matte black quartz.
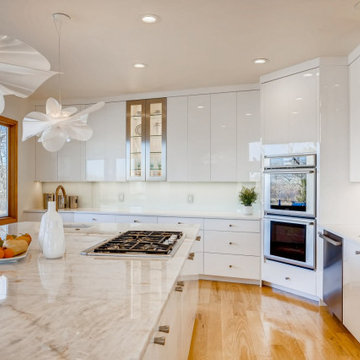
In the existing kitchen, there was a microwave positioned in a wall cabinet left of the ovens. The Client hated seeing that. I moved it to the island - on the side that one cannot see from entering the kitchen.
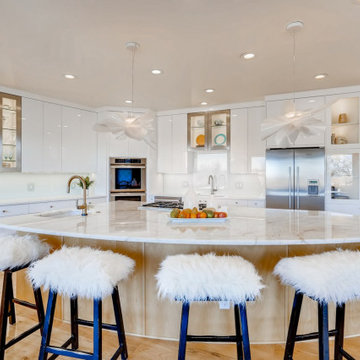
The existing kitchen had Maple slab doors that matched the Ash wood floors making it blah....the cabinets also did not go to the ceiling. The cabinets were not fitting to the modern style of the home. A leek in the ceiling over the ovens prompted the remodel. The Client liked the existing layout - but the previous shape of the island needed to be addressed.
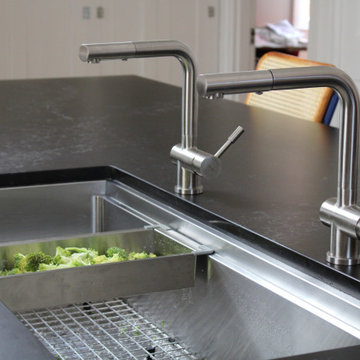
Our 46" workstation sink with built in ledge for cutting boards and other accessories. This large, single bowl sink with dual ledges can do double duty as a party prep and serving station. Double faucets allow two people to work at the sink together and keep one side of the sink usable if the other is occupied with accessories.
Shown with our stainless steel colander.
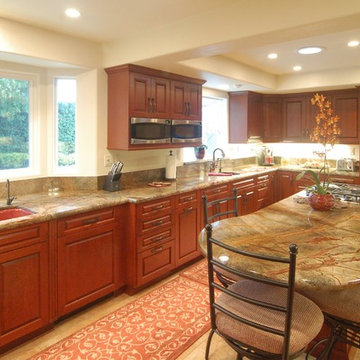
This large kitchen is dominated by its color scheme. Cherry red cabinets, rainforest granite, and red accents take center stage. The 'table' at the end of the bar is rounded off to add interest an a little elbow-room. Check out the coral-pink sinks!
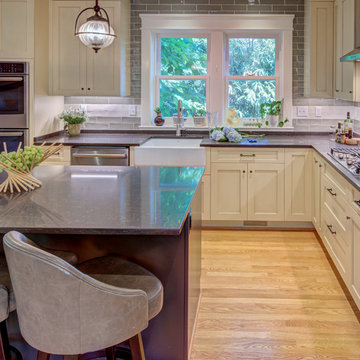
Design ideas for a large country l-shaped open plan kitchen in DC Metro with a farmhouse sink, shaker cabinets, beige cabinets, quartz benchtops, green splashback, subway tile splashback, stainless steel appliances, light hardwood floors, with island, yellow floor and grey benchtop.
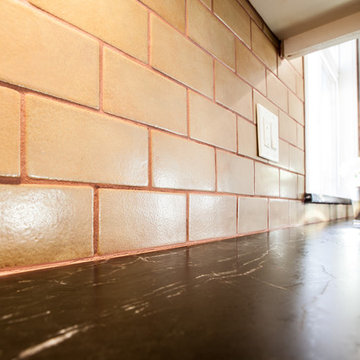
Soapstone countertops and apron front sink give a richness complemented by the handmade ceramic wall tile and white cabinets.
This is an example of a mid-sized country l-shaped separate kitchen in Denver with a farmhouse sink, shaker cabinets, white cabinets, soapstone benchtops, green splashback, ceramic splashback, stainless steel appliances, light hardwood floors, with island, yellow floor and black benchtop.
This is an example of a mid-sized country l-shaped separate kitchen in Denver with a farmhouse sink, shaker cabinets, white cabinets, soapstone benchtops, green splashback, ceramic splashback, stainless steel appliances, light hardwood floors, with island, yellow floor and black benchtop.
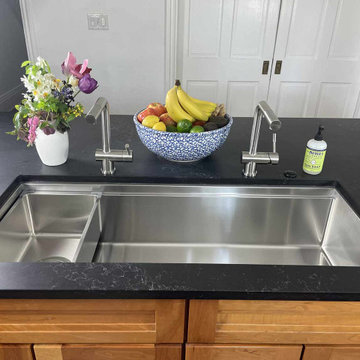
Create Good Sinks' 46" workstation sink. This 16 gauge stainless steel undermount sink replaced the dinky drop-in prep sink that was in the island originally. Cherry cabinets from previous owner's reno were retrofitted with new quartz countertops (Midnight Corvo in matte finish seen here on the island), new sinks and faucets. Walls were painted fresh white. Two Create Good Sinks "Ardell" faucets were installed with this sink to make it easy for two cooks in the kitchen.
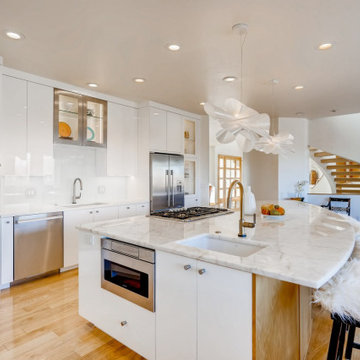
This house was designed by an Architect and the curved stair case that goes from the upstairs to the basement is grand and yet simple. The kitchen needed to align with that same style - grand but simple. I suggested that the lighting for over the island needed to be something very different but not too harsh. The free flowing resin petals and a happy element to this kitchen.
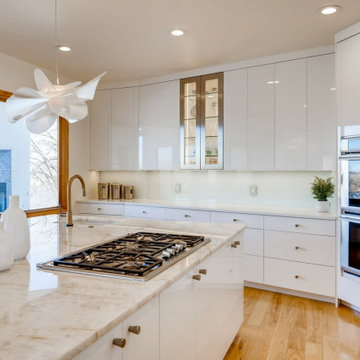
In the existing kitchen, there was a microwave positioned in a wall cabinet left of the ovens. The Client hated seeing that. I moved it to the island - on the side that one cannot see from entering the kitchen.
Kitchen with Green Splashback and Yellow Floor Design Ideas
4