Kitchen with Grey Benchtop and Vaulted Design Ideas
Refine by:
Budget
Sort by:Popular Today
141 - 160 of 2,271 photos
Item 1 of 3

This LVP driftwood-inspired design balances overcast grey hues with subtle taupes. A smooth, calming style with a neutral undertone that works with all types of decor. With the Modin Collection, we have raised the bar on luxury vinyl plank. The result is a new standard in resilient flooring. Modin offers true embossed in register texture, a low sheen level, a rigid SPC core, an industry-leading wear layer, and so much more.
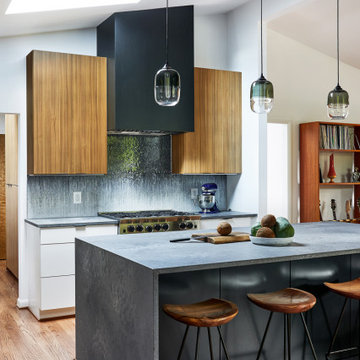
Kitchen remodel, with new countertops, kitchen island, skylight, pendant lights, bar stools, wooden theme, bold, and gradient backsplash tiles, wooden shelves for kitchen aesthetics, dark stone, charcoal and wood theme, with modern, contemporary, and elegant kitchen design.

Contemporary Home in Southern California
Photo of an expansive contemporary l-shaped open plan kitchen in Orange County with an undermount sink, flat-panel cabinets, grey cabinets, granite benchtops, grey splashback, glass tile splashback, stainless steel appliances, light hardwood floors, with island, brown floor, grey benchtop and vaulted.
Photo of an expansive contemporary l-shaped open plan kitchen in Orange County with an undermount sink, flat-panel cabinets, grey cabinets, granite benchtops, grey splashback, glass tile splashback, stainless steel appliances, light hardwood floors, with island, brown floor, grey benchtop and vaulted.

This is an example of a large modern u-shaped eat-in kitchen in New York with a single-bowl sink, recessed-panel cabinets, white cabinets, granite benchtops, white splashback, porcelain splashback, stainless steel appliances, vinyl floors, grey floor, grey benchtop, vaulted and a peninsula.
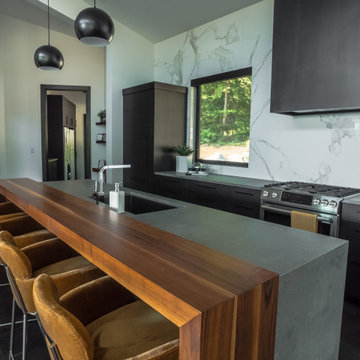
Design ideas for a mid-sized contemporary galley open plan kitchen in Vancouver with flat-panel cabinets, black cabinets, concrete benchtops, white splashback, marble splashback, stainless steel appliances, with island, grey benchtop and vaulted.
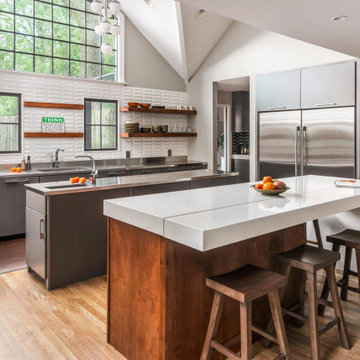
This is an example of a contemporary l-shaped kitchen in Nashville with flat-panel cabinets, grey cabinets, stainless steel benchtops, white splashback, stainless steel appliances, medium hardwood floors, multiple islands, brown floor, grey benchtop and vaulted.
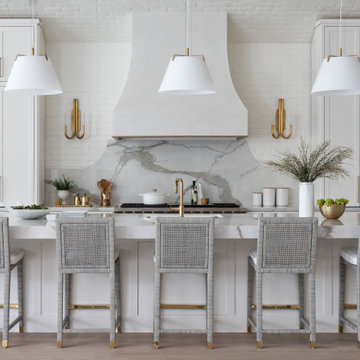
Design ideas for an expansive transitional single-wall open plan kitchen in Houston with a farmhouse sink, recessed-panel cabinets, white cabinets, marble benchtops, grey splashback, marble splashback, stainless steel appliances, medium hardwood floors, with island, brown floor, grey benchtop and vaulted.
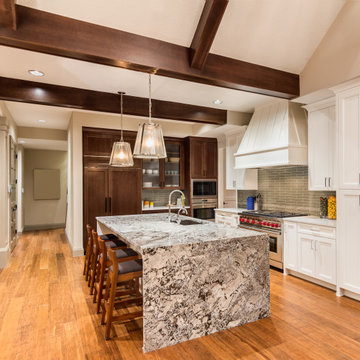
Design ideas for a large transitional l-shaped open plan kitchen in Los Angeles with an undermount sink, shaker cabinets, white cabinets, green splashback, stainless steel appliances, medium hardwood floors, with island, brown floor, grey benchtop, exposed beam, vaulted, granite benchtops and subway tile splashback.
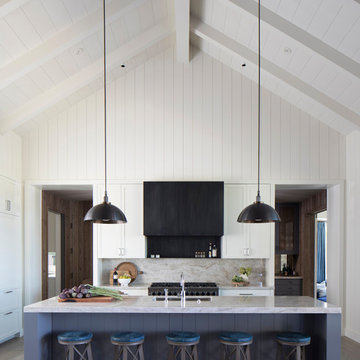
Design ideas for a country u-shaped kitchen in San Francisco with an undermount sink, shaker cabinets, white cabinets, stainless steel appliances, dark hardwood floors, with island, brown floor, grey benchtop, vaulted, grey splashback and stone slab splashback.
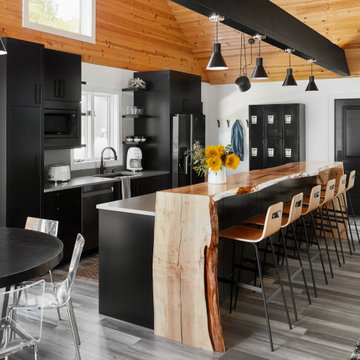
live edge coutnertop
Design ideas for a country open plan kitchen in Chicago with an undermount sink, flat-panel cabinets, black cabinets, stainless steel appliances, with island, multi-coloured floor, grey benchtop, vaulted and wood.
Design ideas for a country open plan kitchen in Chicago with an undermount sink, flat-panel cabinets, black cabinets, stainless steel appliances, with island, multi-coloured floor, grey benchtop, vaulted and wood.
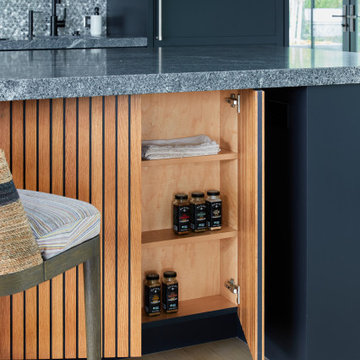
Design ideas for a large contemporary single-wall open plan kitchen in New York with an undermount sink, flat-panel cabinets, black cabinets, metallic splashback, mosaic tile splashback, stainless steel appliances, light hardwood floors, with island, beige floor, grey benchtop and vaulted.

modern geometries, pendant lighting and contrasting materials add visual interest while a new peninsula and oversize island provide for increased functionality at the open kitchen

Vaulted ceilings are supported by angled windows which open up the home to light. In order to cut down on the number of installed "can" lights, pendant lights were strung across the kitchen from wall to wall to provide ambient lighting.
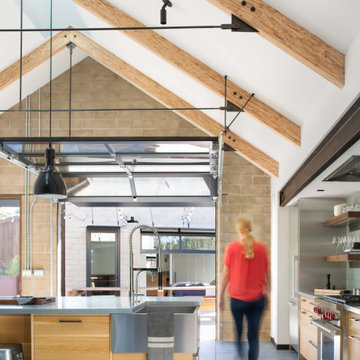
The Sonoma Farmhaus project was designed for a cycling enthusiast with a globally demanding professional career, who wanted to create a place that could serve as both a retreat of solitude and a hub for gathering with friends and family. Located within the town of Graton, California, the site was chosen not only to be close to a small town and its community, but also to be within cycling distance to the picturesque, coastal Sonoma County landscape.
Taking the traditional forms of farmhouse, and their notions of sustenance and community, as inspiration, the project comprises an assemblage of two forms - a Main House and a Guest House with Bike Barn - joined in the middle by a central outdoor gathering space anchored by a fireplace. The vision was to create something consciously restrained and one with the ground on which it stands. Simplicity, clear detailing, and an innate understanding of how things go together were all central themes behind the design. Solid walls of rammed earth blocks, fabricated from soils excavated from the site, bookend each of the structures.
According to the owner, the use of simple, yet rich materials and textures...“provides a humanness I’ve not known or felt in any living venue I’ve stayed, Farmhaus is an icon of sustenance for me".
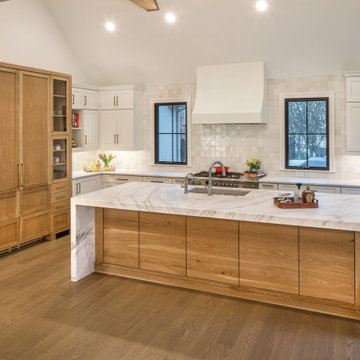
Large scandinavian l-shaped open plan kitchen in Omaha with an undermount sink, shaker cabinets, white cabinets, quartzite benchtops, white splashback, cement tile splashback, panelled appliances, medium hardwood floors, with island, brown floor, grey benchtop and vaulted.

Photo of an expansive beach style open plan kitchen with a drop-in sink, flat-panel cabinets, black cabinets, concrete benchtops, white splashback, porcelain splashback, panelled appliances, light hardwood floors, with island, brown floor, grey benchtop and vaulted.

Kitchen featuring white oak lower cabinetry, white painted upper cabinetry with blue accent cabinetry, including the island. Custom steel hood fabricated in-house by Ridgecrest Designs. Custom wood beam light fixture fabricated in-house by Ridgecrest Designs. Steel mesh cabinet panels, brass and bronze hardware, La Cornue French range, concrete island countertop and engineered quartz perimeter countertop. The 10' AG Millworks doors open out onto the California Room.
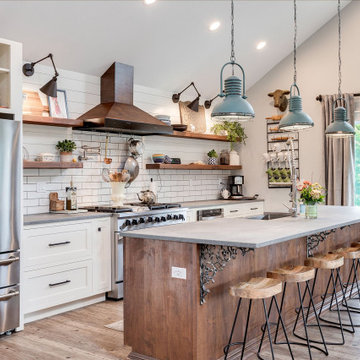
Country galley kitchen in Portland with a farmhouse sink, shaker cabinets, white cabinets, white splashback, stainless steel appliances, medium hardwood floors, with island, brown floor, grey benchtop and vaulted.
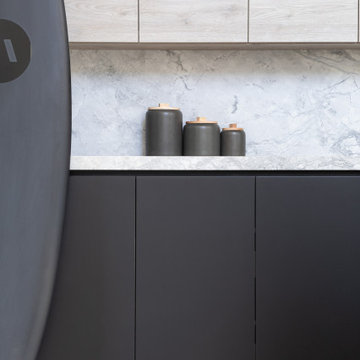
Simple and clean lines naturally create an effortless impact.
Design ideas for a small modern single-wall eat-in kitchen in Los Angeles with a single-bowl sink, flat-panel cabinets, black cabinets, grey splashback, black appliances, concrete floors, with island, grey floor, grey benchtop and vaulted.
Design ideas for a small modern single-wall eat-in kitchen in Los Angeles with a single-bowl sink, flat-panel cabinets, black cabinets, grey splashback, black appliances, concrete floors, with island, grey floor, grey benchtop and vaulted.
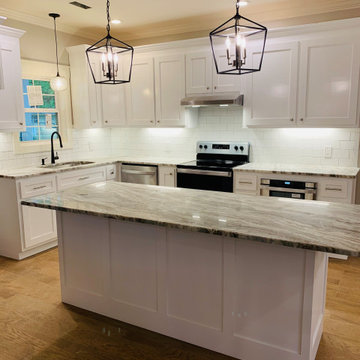
Large country l-shaped kitchen pantry in Other with shaker cabinets, white cabinets, marble benchtops, white splashback, subway tile splashback, stainless steel appliances, light hardwood floors, with island, brown floor, grey benchtop, vaulted and a single-bowl sink.
Kitchen with Grey Benchtop and Vaulted Design Ideas
8