Kitchen with Grey Benchtop and Vaulted Design Ideas
Refine by:
Budget
Sort by:Popular Today
61 - 80 of 2,271 photos
Item 1 of 3

We had the privilege of transforming the kitchen space of a beautiful Grade 2 listed farmhouse located in the serene village of Great Bealings, Suffolk. The property, set within 2 acres of picturesque landscape, presented a unique canvas for our design team. Our objective was to harmonise the traditional charm of the farmhouse with contemporary design elements, achieving a timeless and modern look.
For this project, we selected the Davonport Shoreditch range. The kitchen cabinetry, adorned with cock-beading, was painted in 'Plaster Pink' by Farrow & Ball, providing a soft, warm hue that enhances the room's welcoming atmosphere.
The countertops were Cloudy Gris by Cosistone, which complements the cabinetry's gentle tones while offering durability and a luxurious finish.
The kitchen was equipped with state-of-the-art appliances to meet the modern homeowner's needs, including:
- 2 Siemens under-counter ovens for efficient cooking.
- A Capel 90cm full flex hob with a downdraught extractor, blending seamlessly into the design.
- Shaws Ribblesdale sink, combining functionality with aesthetic appeal.
- Liebherr Integrated tall fridge, ensuring ample storage with a sleek design.
- Capel full-height wine cabinet, a must-have for wine enthusiasts.
- An additional Liebherr under-counter fridge for extra convenience.
Beyond the main kitchen, we designed and installed a fully functional pantry, addressing storage needs and organising the space.
Our clients sought to create a space that respects the property's historical essence while infusing modern elements that reflect their style. The result is a pared-down traditional look with a contemporary twist, achieving a balanced and inviting kitchen space that serves as the heart of the home.
This project exemplifies our commitment to delivering bespoke kitchen solutions that meet our clients' aspirations. Feel inspired? Get in touch to get started.
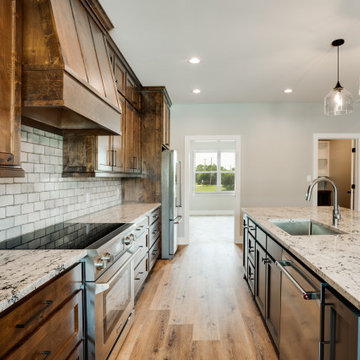
Open kitchen/living space design. Walk-in pantry, large island, natural stained knotty alder drawers and cabinets. Subway tile backsplash and mudroom entry with pocket door off to side.
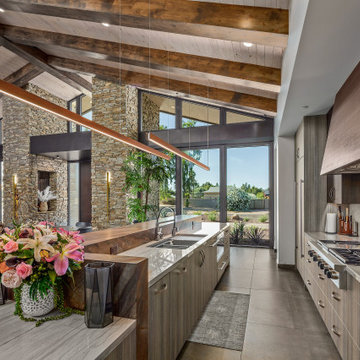
Design ideas for a contemporary galley kitchen in Phoenix with an undermount sink, flat-panel cabinets, dark wood cabinets, grey splashback, stainless steel appliances, with island, grey floor, grey benchtop, exposed beam and vaulted.
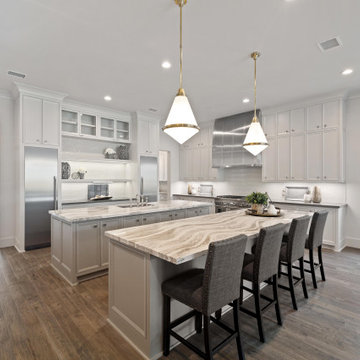
Design ideas for an expansive traditional galley open plan kitchen in Houston with an undermount sink, shaker cabinets, white cabinets, quartz benchtops, white splashback, ceramic splashback, stainless steel appliances, medium hardwood floors, multiple islands, brown floor, grey benchtop and vaulted.
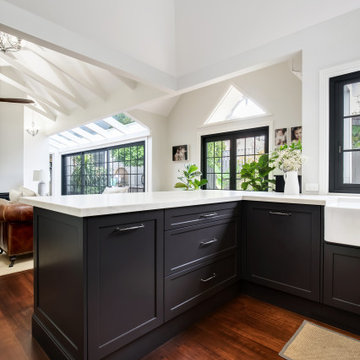
Inspiration for a mid-sized traditional u-shaped open plan kitchen in Sydney with a farmhouse sink, shaker cabinets, white cabinets, quartz benchtops, porcelain splashback, stainless steel appliances, medium hardwood floors, a peninsula, grey benchtop and vaulted.
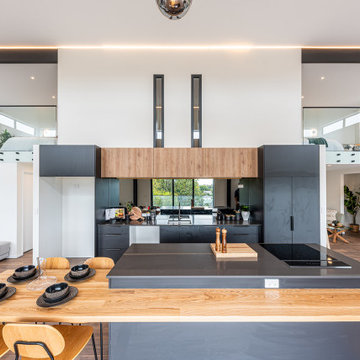
kitchen and dining area
Design ideas for a small industrial galley open plan kitchen in Christchurch with a single-bowl sink, black cabinets, solid surface benchtops, mirror splashback, stainless steel appliances, medium hardwood floors, with island, brown floor, grey benchtop and vaulted.
Design ideas for a small industrial galley open plan kitchen in Christchurch with a single-bowl sink, black cabinets, solid surface benchtops, mirror splashback, stainless steel appliances, medium hardwood floors, with island, brown floor, grey benchtop and vaulted.
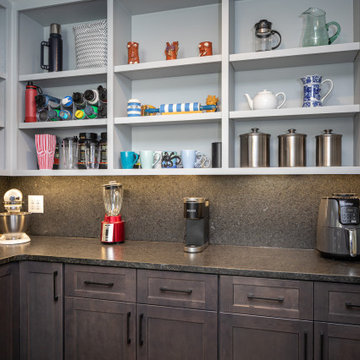
This large walk in pantry houses all of the everyday things including a second fridge unit that's not shown. Super functional!
Design ideas for a mid-sized modern u-shaped open plan kitchen in Raleigh with an undermount sink, flat-panel cabinets, dark wood cabinets, marble benchtops, grey splashback, marble splashback, stainless steel appliances, medium hardwood floors, with island, brown floor, grey benchtop and vaulted.
Design ideas for a mid-sized modern u-shaped open plan kitchen in Raleigh with an undermount sink, flat-panel cabinets, dark wood cabinets, marble benchtops, grey splashback, marble splashback, stainless steel appliances, medium hardwood floors, with island, brown floor, grey benchtop and vaulted.
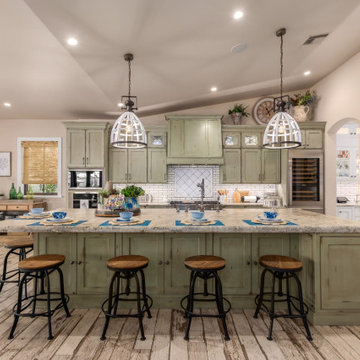
Before, the kitchen was very closed off, dark and did not have a good flow. When designing the new kitchen, we reconfigured the layout, which allowed us to create a more linear design that functioned better for our client and her needs. This new layout created ample storage that allowed our client to organize her kitchen, have all the upgraded interior features and a place for everything. We also made sure all the appliances needed were incorporated into the kitchen along with a 60" refrigerator! The island became a major focal point, like a piece of furniture with decorative legs, that grounded the space and became the main gathering place with enough seating for five. Our client selected a really pretty distressed green inset cabinetry for the main kitchen area that really set the tone for the new farmhouse style in the home. The accent decorative range hood, glass uppers with the X Mullions, granite countertops, farmhouse sink, statement faucet and the handcrafted tile backsplash she selected tied everything together.
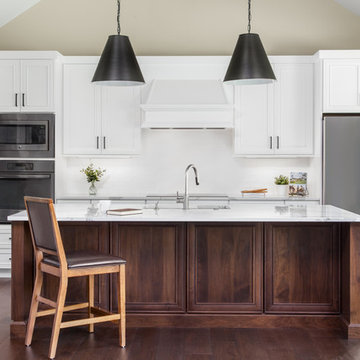
Transitional kitchen in Other with an undermount sink, recessed-panel cabinets, white cabinets, white splashback, stainless steel appliances, dark hardwood floors, with island, brown floor, grey benchtop and vaulted.
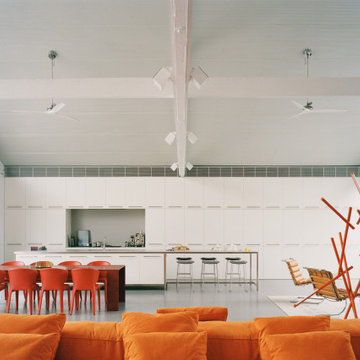
Industrial galley open plan kitchen in Sydney with flat-panel cabinets, white cabinets, concrete floors, with island, grey floor, grey benchtop and vaulted.
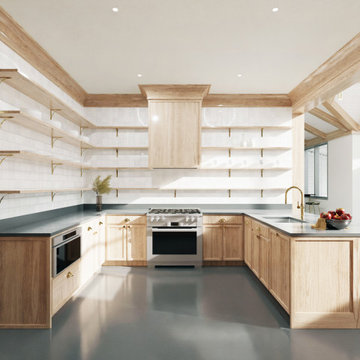
A detail view of the kitchen.
Inspiration for a large contemporary u-shaped separate kitchen in New York with an undermount sink, recessed-panel cabinets, light wood cabinets, concrete benchtops, white splashback, porcelain splashback, stainless steel appliances, concrete floors, a peninsula, grey floor, grey benchtop and vaulted.
Inspiration for a large contemporary u-shaped separate kitchen in New York with an undermount sink, recessed-panel cabinets, light wood cabinets, concrete benchtops, white splashback, porcelain splashback, stainless steel appliances, concrete floors, a peninsula, grey floor, grey benchtop and vaulted.

The original house was very dark as all the walls were dark wood. To fill the space with light, the ceiling was painted to white and walls were finished with painted gypboard. The island allows for an incredible open cooking and living space with views to the ocean.
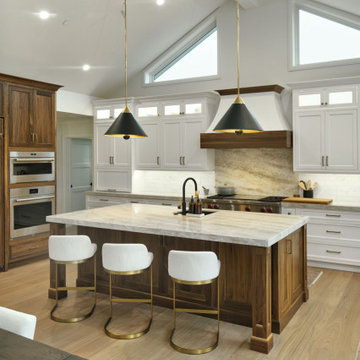
Design ideas for an expansive transitional u-shaped open plan kitchen in San Francisco with an undermount sink, beaded inset cabinets, white cabinets, quartzite benchtops, white splashback, marble splashback, panelled appliances, light hardwood floors, with island, grey floor, grey benchtop and vaulted.

Design ideas for a large scandinavian l-shaped open plan kitchen in Omaha with an undermount sink, shaker cabinets, white cabinets, quartzite benchtops, white splashback, cement tile splashback, panelled appliances, medium hardwood floors, with island, brown floor, grey benchtop and vaulted.

Design ideas for a large midcentury l-shaped kitchen in Cleveland with a double-bowl sink, flat-panel cabinets, white cabinets, quartz benchtops, yellow splashback, ceramic splashback, stainless steel appliances, marble floors, a peninsula, grey floor, grey benchtop and vaulted.
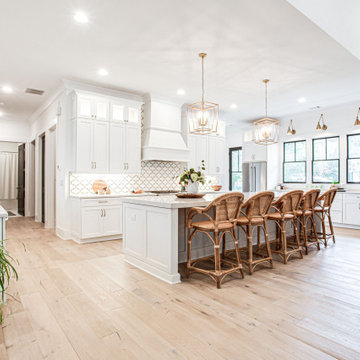
Design ideas for a large country u-shaped open plan kitchen in Atlanta with a farmhouse sink, shaker cabinets, white cabinets, quartz benchtops, white splashback, mosaic tile splashback, stainless steel appliances, light hardwood floors, with island, beige floor, grey benchtop and vaulted.

Expansive contemporary galley open plan kitchen in Other with grey floor, vaulted, exposed beam, flat-panel cabinets, grey cabinets, grey splashback, with island and grey benchtop.
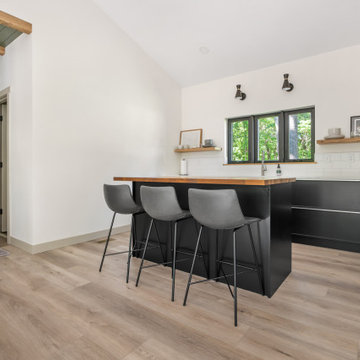
This LVP driftwood-inspired design balances overcast grey hues with subtle taupes. A smooth, calming style with a neutral undertone that works with all types of decor. With the Modin Collection, we have raised the bar on luxury vinyl plank. The result is a new standard in resilient flooring. Modin offers true embossed in register texture, a low sheen level, a rigid SPC core, an industry-leading wear layer, and so much more.

Inspiration for a large traditional l-shaped kitchen pantry in Vancouver with a double-bowl sink, recessed-panel cabinets, medium wood cabinets, granite benchtops, black splashback, ceramic splashback, stainless steel appliances, medium hardwood floors, with island, brown floor, grey benchtop and vaulted.
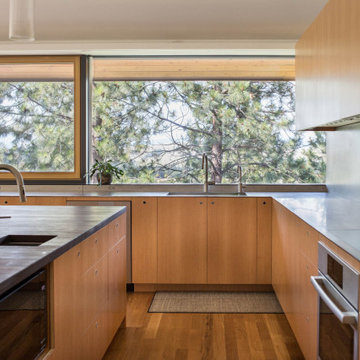
Glo A7 triple-pane aluminum series was carefully selected for the Elk Ridge Passive House because of their High Solar Heat Gain Coefficient which allows the home to absorb free solar heat, and a low U-value to retain this heat once the sun sets. The A7 windows and doors were an excellent choice for durability and the ability to remain resilient in the harsh winter climate. Glo’s European hardware ensures smooth operation for fresh air and ventilation.
Kitchen with Grey Benchtop and Vaulted Design Ideas
4