Kitchen with Grey Benchtop Design Ideas
Refine by:
Budget
Sort by:Popular Today
141 - 160 of 445 photos
Item 1 of 3
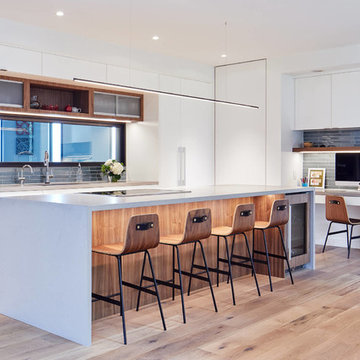
Reclaimed White Oak Flooring - Pre-Oiled "Beach" Finish
Justin Van Leeuwen
Photo of a contemporary kitchen in Ottawa with flat-panel cabinets, white cabinets, grey splashback, glass tile splashback, light hardwood floors, with island, beige floor and grey benchtop.
Photo of a contemporary kitchen in Ottawa with flat-panel cabinets, white cabinets, grey splashback, glass tile splashback, light hardwood floors, with island, beige floor and grey benchtop.
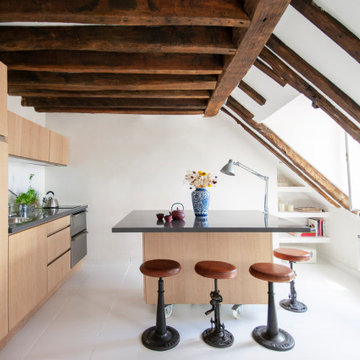
Photo of a large contemporary galley kitchen in Paris with a drop-in sink, flat-panel cabinets, light wood cabinets, solid surface benchtops, panelled appliances, porcelain floors, with island, white floor and grey benchtop.
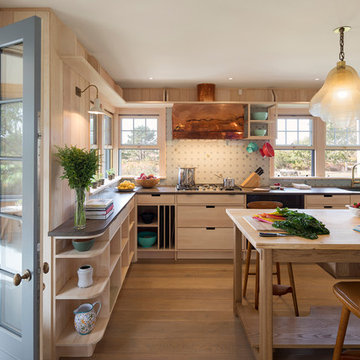
Photography: Albert Vecerka/Esto
Beach style u-shaped kitchen in Other with an undermount sink, flat-panel cabinets, light wood cabinets, multi-coloured splashback, light hardwood floors, with island, beige floor and grey benchtop.
Beach style u-shaped kitchen in Other with an undermount sink, flat-panel cabinets, light wood cabinets, multi-coloured splashback, light hardwood floors, with island, beige floor and grey benchtop.
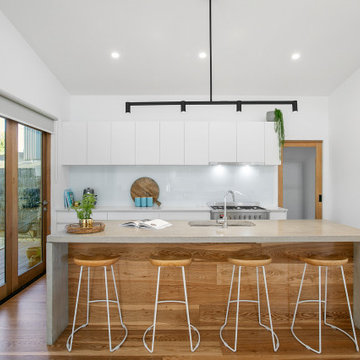
Mid-sized contemporary galley open plan kitchen in Melbourne with an undermount sink, flat-panel cabinets, white cabinets, concrete benchtops, white splashback, glass sheet splashback, stainless steel appliances, medium hardwood floors, with island, beige floor, grey benchtop and vaulted.
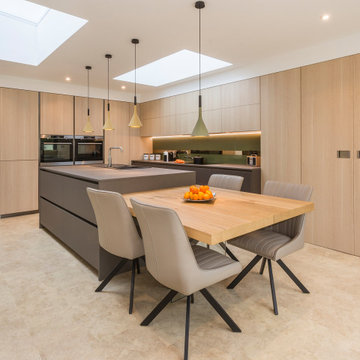
A mixture of innovative finishes including Arrital Fenix Doha Bronze 20mm worktops and doors, mixed with AK Project Sesame and Sand Lacquer "Fango".
Oak Plank with glass leg used for a lower level seating area off from the Island.
Using the same Sesame door we were able to hide the access to the utility.
AEG Appliances, Bespoke Decoglaze splashback - Bronze, Gloss and Matt Olive glass mix
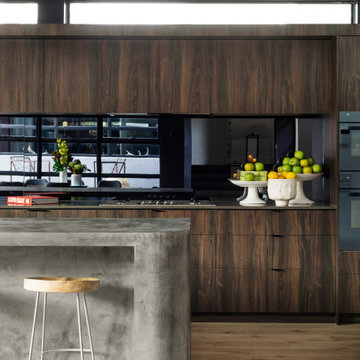
Island bench finished with X-Bond to create a concrete looking furniture piece, without the weight and cost of concrete. X-Bond is hand trowelled over MDF to create a concrete looking finish.
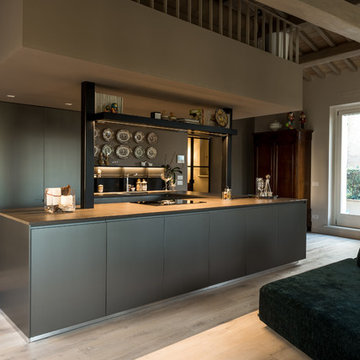
Inspiration for a contemporary open plan kitchen in Other with flat-panel cabinets, grey cabinets, light hardwood floors, with island, beige floor and grey benchtop.
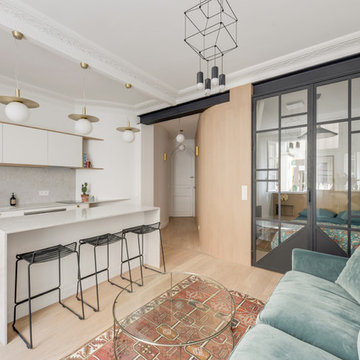
This is an example of a contemporary open plan kitchen in Paris with an undermount sink, flat-panel cabinets, white cabinets, grey splashback, stone slab splashback, light hardwood floors, with island, beige floor and grey benchtop.
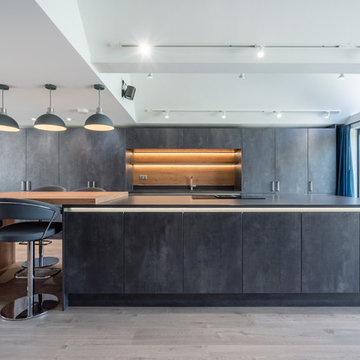
Graphite stone effect kitchen with laminate breakfast bar seating
Design ideas for an expansive modern kitchen in London with flat-panel cabinets, grey cabinets, light hardwood floors, with island, beige floor and grey benchtop.
Design ideas for an expansive modern kitchen in London with flat-panel cabinets, grey cabinets, light hardwood floors, with island, beige floor and grey benchtop.
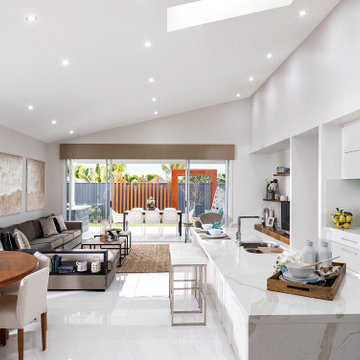
Dining. Lounge room. Alfresco. Kitchen (Image left to right)
Large contemporary galley open plan kitchen in Newcastle - Maitland with a double-bowl sink, flat-panel cabinets, white cabinets, white splashback, stainless steel appliances, with island, white floor and grey benchtop.
Large contemporary galley open plan kitchen in Newcastle - Maitland with a double-bowl sink, flat-panel cabinets, white cabinets, white splashback, stainless steel appliances, with island, white floor and grey benchtop.
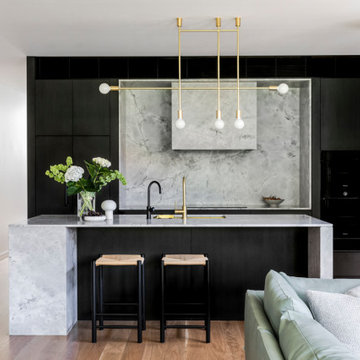
Design ideas for a mid-sized contemporary galley kitchen in Sydney with an undermount sink, flat-panel cabinets, black cabinets, grey splashback, black appliances, medium hardwood floors, with island, beige floor and grey benchtop.
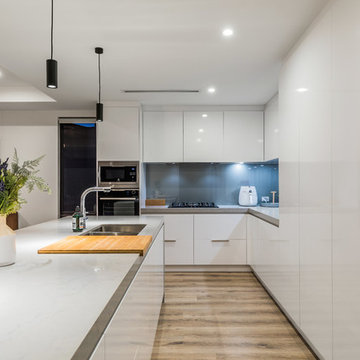
Photo of a contemporary l-shaped kitchen in Perth with an undermount sink, flat-panel cabinets, white cabinets, blue splashback, glass sheet splashback, medium hardwood floors, with island, brown floor and grey benchtop.
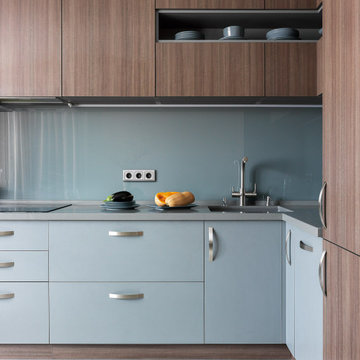
This is an example of a contemporary l-shaped kitchen in Moscow with an undermount sink, flat-panel cabinets, blue cabinets, stainless steel benchtops, glass sheet splashback, stainless steel appliances, no island, grey floor and grey benchtop.
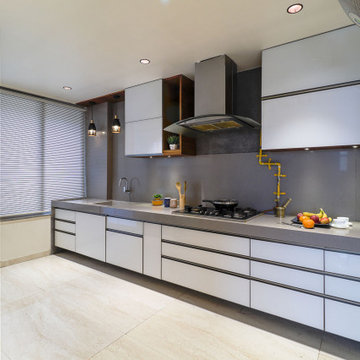
Mid-sized contemporary galley kitchen in Ahmedabad with an integrated sink, flat-panel cabinets, grey cabinets, grey splashback, panelled appliances, no island, beige floor and grey benchtop.
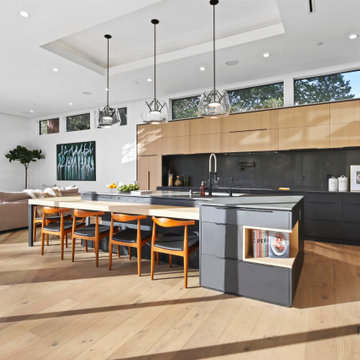
Black and wood sexy kitchen, opens to the beautiful out door and cozy living room
Inspiration for an expansive contemporary l-shaped open plan kitchen in Los Angeles with an undermount sink, flat-panel cabinets, grey cabinets, grey splashback, panelled appliances, medium hardwood floors, with island, beige floor and grey benchtop.
Inspiration for an expansive contemporary l-shaped open plan kitchen in Los Angeles with an undermount sink, flat-panel cabinets, grey cabinets, grey splashback, panelled appliances, medium hardwood floors, with island, beige floor and grey benchtop.
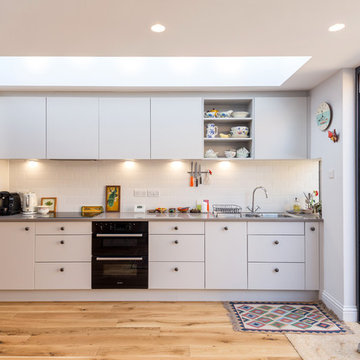
The new kitchen dining room is well-lit by long flat skylights fitted with small LED lights for subtle illumination at night. The kitchen units occupy one wall and are coloured to blend with the walls. The Ted Todd engineered oak flooring is laid throughout the ground floor of the house from front door to back giving a flowing consistency to all the spaces. The newly-paved rear courtyard garden has a level matching the inside to create a seamless flow of space.
lukasz@lukaszwphotography.com
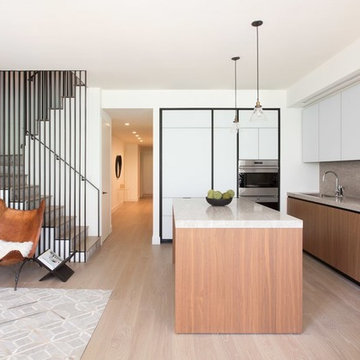
GD Arredamenti teams up with Colonnade Group and architect Morris Adjmi for a new boutique residential development located in the Tribeca West Historic District, New York. The gracious interiors, design by Stefano Pasqualetti, and the layouts of these apartments provide for a quiet respite from city life and elegant entertaining; Velvet Elite walnut kitchen collection was used in a combination of frosted white glass with black aluminum frame and both walnut veneer and 3-layer solid Walnut (for the Penthouse only). In addition, beautiful marbles from Italy enrich the whole apartments; accordingly top of the line appliances from Miele and Subzero-Wolf makes these kitchens highly functional and yet beautiful.
Master bathrooms and powder rooms, elegantly clad in custom etched Carrara marble, were also designed with the use of natural materials; such as custom built washbasins in Piasentina stone and Serena stone, all manufactured by GD Arredamenti. Vanities and medicine cabinets have been fully custom-made for this project.
Project: Morris Adjmi Architects
Photos: Federica Carlet
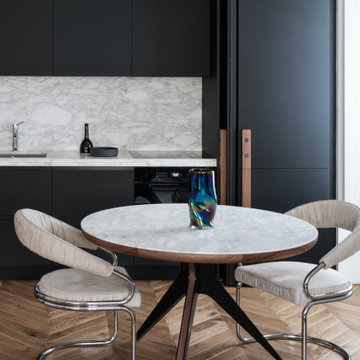
Designed by Fabio Fantolino, Lagrange House is located in the heart of the city of Turin. Two apartments in one inhabited by mother and son, perceived as a single space that may be divided allowing each to preserve a sense of individual personality and independence.
The internal design is inspired by the styles of the 1950’s and 1970’s, each a contamination of the other.
The hand-sanded Hungarian oak herringbone flooring sets the scene forthe entire project. Some items are found in both apartments: the handles, the round table in the dining area.
The mother resides in the larger apartment, which is elegant and sophisticated thanks to the richness of the materials used, the marble, the fabric and the highly polished steel features.
The flavour of the 1950s finds its greatest expression in the living area which, apart from its elegance offers different areas of expression. The conversation area is developed around a Minotti Freeman Tailor sofa, featuring a rigorous cotton titanium-coloured fabric and a double-stitched linearmotif, typical of the 1950's, contrasting with soft elements such as carpets, De La Cuona pale pink velvet-covered armchairs with Bowl by Mater tables at their sides. The study area has a walnut desk, softened by the light from an Aballs T by Parachilna suspension Lamp. The Calacatta gold marble table surrounded by dark velvet Verpan chairs with a black structure is in the centre of the dining area, illuminated by the warm light from a black Tango lamp from the Phanto collection.
The setting is completed by two parallel niches and a black burnished iron archway: a glass showcase for dishes and an opening allowing for a glimpse of the kitchen in black fenix with shelving in American walnut enriched with Calacatta gold marble interspersed by TopanVP6 coloured pendants by &Tradition.
The guest bathroom maximizes the richness of Arabescato marble used as a vertical lining which contrasts with the aquamarine door of the washbasin cabinet with circular walnut particulars.
The upstairs sleeping area is conceived as a haven, an intimate place between the delicacy of light grey wood panelling, a Phanto PawFloor lamp and a Verner Panton black flowerpot bedside lamp. To further define this atmosphere, the Gubi Beetle Chair seat with a black structure and velvet lining and the table lamp designed by the architect Fabio Fantolino.
The smaller apartment has a design closer to the '70s. The loung has a more contemporary and informal air, a Percival Lafer vintage leather armchair, a petrol-coloured Gianfranco Frattini for Tacchini sofa and light alcantara chrome-plated tubular chairs.
The kitchen can be closed-in on itself, serving as a background to the dining area. The guest bathroom has dark tones in red Levanto marble with details in black and chromed iron.
The sleeping area features a blue velvet headboard and a corner white panelling in the corner that houses a wall cabinet, bedside table and custom made lamp.
The bond between the two home owners and, consequently, between the two apartments is underlined by the seamlessly laid floor and airs details that represent a unique design that adapts and models the personality of the individual, revisiting different historical eras that are exalted by the use of contemporary design icons.
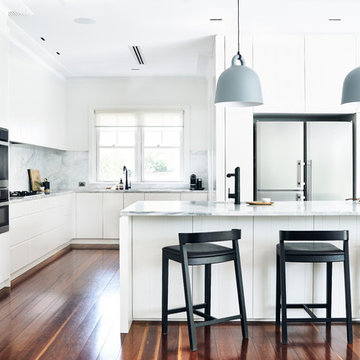
This is an example of a scandinavian l-shaped kitchen in Sydney with white cabinets, grey splashback, stone slab splashback, stainless steel appliances, medium hardwood floors, with island, brown floor and grey benchtop.
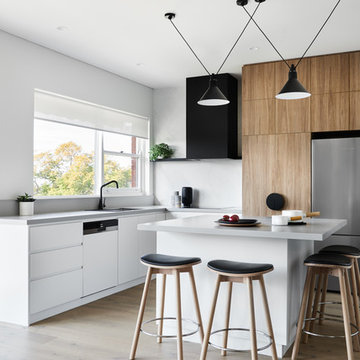
Contemporary l-shaped kitchen in Sydney with an undermount sink, flat-panel cabinets, white cabinets, white splashback, dark hardwood floors, with island, brown floor and grey benchtop.
Kitchen with Grey Benchtop Design Ideas
8