Kitchen with Grey Cabinets and Black Floor Design Ideas
Refine by:
Budget
Sort by:Popular Today
41 - 60 of 868 photos
Item 1 of 3

Cottage kitchen in Little Greene French Grey
Small country kitchen in Cornwall with shaker cabinets, grey cabinets, no island, marble benchtops, white splashback, subway tile splashback, stainless steel appliances and black floor.
Small country kitchen in Cornwall with shaker cabinets, grey cabinets, no island, marble benchtops, white splashback, subway tile splashback, stainless steel appliances and black floor.
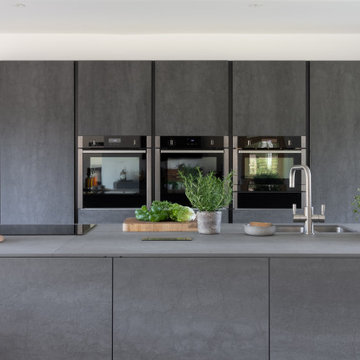
We have completed a breathtaking project for some previous clients in their new-build home. This stunning kitchen and utility uses Mereway’s Q-Line range in ‘Pietra Ceramica’ and ‘Grafite Ceramica’. We matched the worktops using Laminam’s ‘Pietra di Savoia Antracite Bocciardata’ and ‘Pietra di Savoia Grigia Bocciardata’ to create a stunning, industrial finish. The ceramic itself has the most beautiful, dramatic and interesting finish due to its unique texture and colour. A key design feature was having the tall bank of units in the darker tone, and island in the lighter tone in order to create more contrast and highlight the beauty of the materials. Sleek, black plinths create a ‘floating’ illusion, adding interest to the overall space.
Our design brief for this project was to create a contemporary, hybrid space that harmoniously balanced their day to day life with their social life. Plenty of storage space, a large island, drinks area and a matching utility were core factors of the brief with a primary focus on accessibility as one of our clients is a wheelchair user. Being able to have a kitchen to prepare meals in as a couple was an important factor in the overall design of the kitchen, which is why the recess in the kitchen island is a core feature.
The kitchen table is a thing of beauty in itself, thoughtful design resulted in the table being adjoined to the island. The wood used by Spekva is a stunning feature that stands out so well on its own, and creates a natural warmth, so a simple design for the legs was paramount. Our focus here was on the attention to detail of the legs, which we had specially crafted in order to match the grip ledges of the tall bank of units. This element of the design was crucial to ensuring continuity between the island and table, yet give the design another dimension and another beautiful feature.
Creating a drinks area adds to the social element of the brief. Therefore, on the opposite side of the island, we installed a bar area which includes a wine cooler and built-under fridge for soft drinks and beer.
The utility room stays very much in the same direction, which is something we felt important as the utility room can be seen from the kitchen/dining area. Instead of fitting units in the luxurious ceramic, we opted to have units in a competitively priced concrete-effect laminate. This finish fits perfectly into the overall design and is extremely practical for a utility room. The space is kitted out with integrated laundry equipment, a sink and tap and additional storage.

Le linee sono pulite ed essenziali, il cartongesso a fiancoe sopra la cucina hanno la caratteristica di:
-integrare il pilastro che sostiene il tetto;
-nascondere il tubo della cappa;
-nascondere il condizionatore;
-inserire i faretti per l'illuminazione della casa;
-creare un vano chiuso per l'ingresso della camera, oltre che in nicchia, anche con una porta rasomuro;
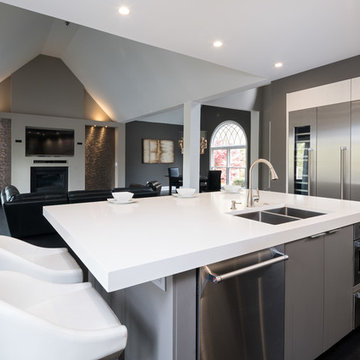
Contemporary Elegance White and Grey Kitchen
Inspiration for a mid-sized contemporary l-shaped open plan kitchen in Atlanta with an undermount sink, flat-panel cabinets, grey cabinets, quartz benchtops, white splashback, stainless steel appliances, dark hardwood floors, with island, black floor and white benchtop.
Inspiration for a mid-sized contemporary l-shaped open plan kitchen in Atlanta with an undermount sink, flat-panel cabinets, grey cabinets, quartz benchtops, white splashback, stainless steel appliances, dark hardwood floors, with island, black floor and white benchtop.
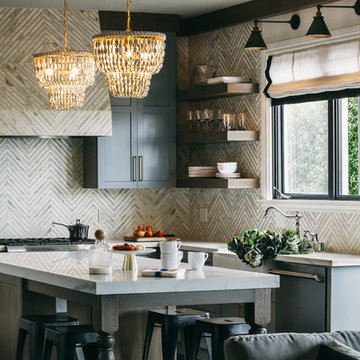
Conroy Tanzer
Photo of a mid-sized transitional u-shaped open plan kitchen in San Francisco with a farmhouse sink, shaker cabinets, grey cabinets, quartz benchtops, white splashback, stainless steel appliances, with island, black floor, marble splashback and white benchtop.
Photo of a mid-sized transitional u-shaped open plan kitchen in San Francisco with a farmhouse sink, shaker cabinets, grey cabinets, quartz benchtops, white splashback, stainless steel appliances, with island, black floor, marble splashback and white benchtop.
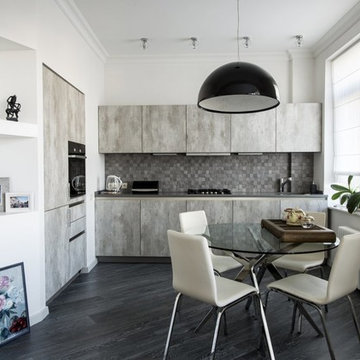
Александр Камачкин
Contemporary l-shaped open plan kitchen in Moscow with flat-panel cabinets, grey cabinets, grey splashback, black appliances, dark hardwood floors, no island, black floor, grey benchtop, a double-bowl sink, marble benchtops and mosaic tile splashback.
Contemporary l-shaped open plan kitchen in Moscow with flat-panel cabinets, grey cabinets, grey splashback, black appliances, dark hardwood floors, no island, black floor, grey benchtop, a double-bowl sink, marble benchtops and mosaic tile splashback.
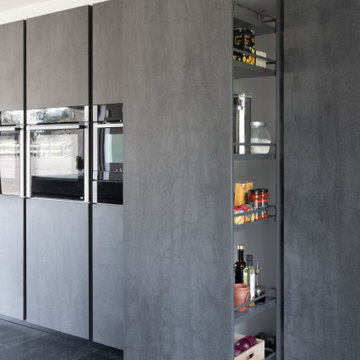
We have completed a breathtaking project for some previous clients in their new-build home. This stunning kitchen and utility uses Mereway’s Q-Line range in ‘Pietra Ceramica’ and ‘Grafite Ceramica’. We matched the worktops using Laminam’s ‘Pietra di Savoia Antracite Bocciardata’ and ‘Pietra di Savoia Grigia Bocciardata’ to create a stunning, industrial finish. The ceramic itself has the most beautiful, dramatic and interesting finish due to its unique texture and colour. A key design feature was having the tall bank of units in the darker tone, and island in the lighter tone in order to create more contrast and highlight the beauty of the materials. Sleek, black plinths create a ‘floating’ illusion, adding interest to the overall space.
Our design brief for this project was to create a contemporary, hybrid space that harmoniously balanced their day to day life with their social life. Plenty of storage space, a large island, drinks area and a matching utility were core factors of the brief with a primary focus on accessibility as one of our clients is a wheelchair user. Being able to have a kitchen to prepare meals in as a couple was an important factor in the overall design of the kitchen, which is why the recess in the kitchen island is a core feature.
The kitchen table is a thing of beauty in itself, thoughtful design resulted in the table being adjoined to the island. The wood used by Spekva is a stunning feature that stands out so well on its own, and creates a natural warmth, so a simple design for the legs was paramount. Our focus here was on the attention to detail of the legs, which we had specially crafted in order to match the grip ledges of the tall bank of units. This element of the design was crucial to ensuring continuity between the island and table, yet give the design another dimension and another beautiful feature.
Creating a drinks area adds to the social element of the brief. Therefore, on the opposite side of the island, we installed a bar area which includes a wine cooler and built-under fridge for soft drinks and beer.
The utility room stays very much in the same direction, which is something we felt important as the utility room can be seen from the kitchen/dining area. Instead of fitting units in the luxurious ceramic, we opted to have units in a competitively priced concrete-effect laminate. This finish fits perfectly into the overall design and is extremely practical for a utility room. The space is kitted out with integrated laundry equipment, a sink and tap and additional storage.

The contrast in colours makes this open plan kitchen look and feel very chic almost can't keep your eyes off how the tiles blend into the engenered wood floor.
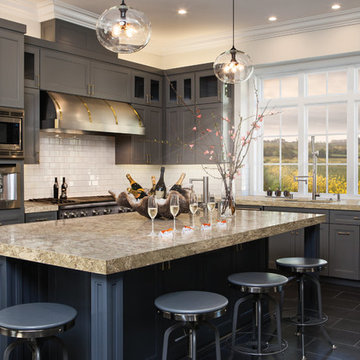
Photo of a transitional l-shaped kitchen in Minneapolis with recessed-panel cabinets, grey cabinets, white splashback, subway tile splashback, stainless steel appliances, with island and black floor.
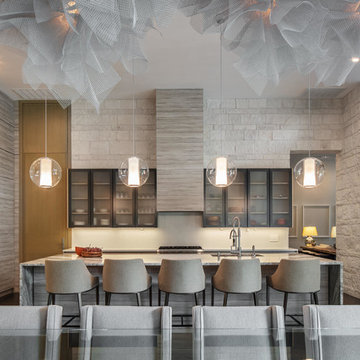
Inspiration for a contemporary l-shaped eat-in kitchen in Austin with an undermount sink, glass-front cabinets, grey cabinets, white splashback, stainless steel appliances, with island, grey benchtop and black floor.

Иван Сорокин
Inspiration for a small contemporary l-shaped open plan kitchen in Saint Petersburg with flat-panel cabinets, grey cabinets, solid surface benchtops, grey splashback, porcelain splashback, stainless steel appliances, porcelain floors, a peninsula, black floor and black benchtop.
Inspiration for a small contemporary l-shaped open plan kitchen in Saint Petersburg with flat-panel cabinets, grey cabinets, solid surface benchtops, grey splashback, porcelain splashback, stainless steel appliances, porcelain floors, a peninsula, black floor and black benchtop.
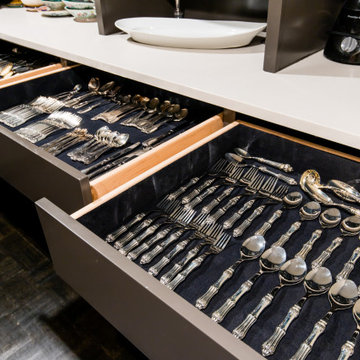
Mid-sized modern u-shaped kitchen pantry in Dallas with flat-panel cabinets, grey cabinets, quartz benchtops, dark hardwood floors, no island, black floor and white benchtop.
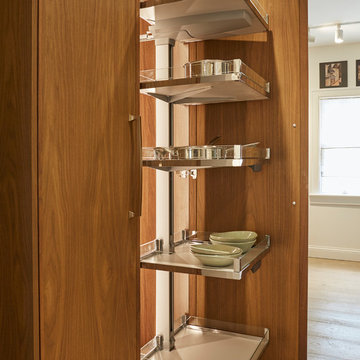
Walnut in Oil finish, pantry on right, Sub Zero on left.
Design ideas for a mid-sized contemporary l-shaped separate kitchen in Chicago with an integrated sink, flat-panel cabinets, grey cabinets, quartz benchtops, multi-coloured splashback, porcelain splashback, panelled appliances, medium hardwood floors, with island, black floor and grey benchtop.
Design ideas for a mid-sized contemporary l-shaped separate kitchen in Chicago with an integrated sink, flat-panel cabinets, grey cabinets, quartz benchtops, multi-coloured splashback, porcelain splashback, panelled appliances, medium hardwood floors, with island, black floor and grey benchtop.
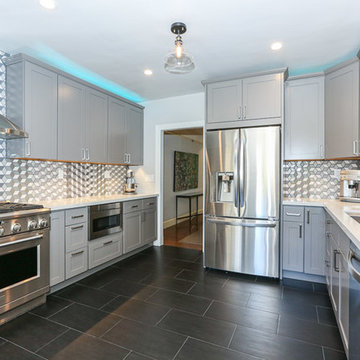
This is an example of a mid-sized contemporary u-shaped separate kitchen in San Francisco with a drop-in sink, shaker cabinets, grey cabinets, quartz benchtops, multi-coloured splashback, porcelain splashback, stainless steel appliances, dark hardwood floors, no island and black floor.
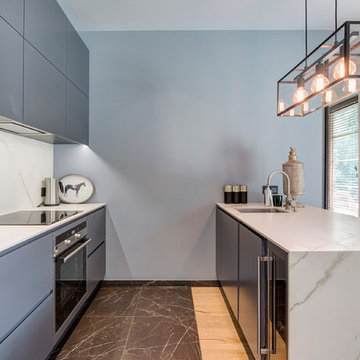
This is an example of a small contemporary galley open plan kitchen in Other with an undermount sink, flat-panel cabinets, grey cabinets, marble benchtops, white splashback, marble splashback, stainless steel appliances and black floor.

Photo of an expansive transitional galley eat-in kitchen in Phoenix with metallic splashback, stainless steel appliances, with island, a farmhouse sink, glass-front cabinets, marble benchtops, marble splashback, limestone floors, black floor, white benchtop and grey cabinets.
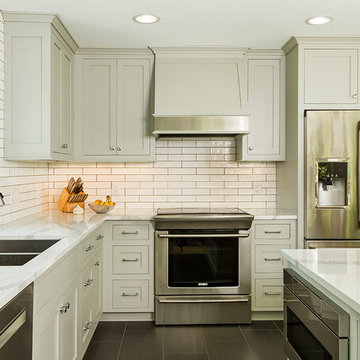
Seth Hannula
Mid-sized l-shaped open plan kitchen in Minneapolis with an undermount sink, shaker cabinets, grey cabinets, quartz benchtops, white splashback, ceramic splashback, stainless steel appliances, porcelain floors, with island and black floor.
Mid-sized l-shaped open plan kitchen in Minneapolis with an undermount sink, shaker cabinets, grey cabinets, quartz benchtops, white splashback, ceramic splashback, stainless steel appliances, porcelain floors, with island and black floor.
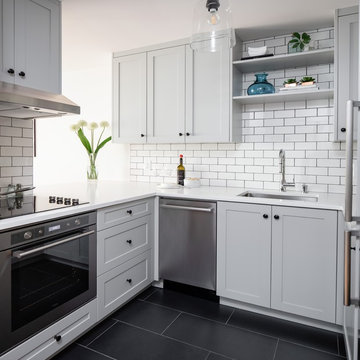
Vincent from ISHOT
Design ideas for a small contemporary u-shaped kitchen in Vancouver with an undermount sink, shaker cabinets, grey cabinets, white splashback, subway tile splashback, stainless steel appliances, black floor, white benchtop and quartz benchtops.
Design ideas for a small contemporary u-shaped kitchen in Vancouver with an undermount sink, shaker cabinets, grey cabinets, white splashback, subway tile splashback, stainless steel appliances, black floor, white benchtop and quartz benchtops.
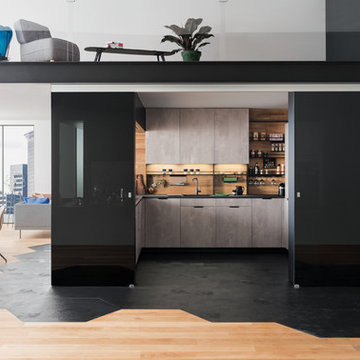
Inspiration for a modern u-shaped kitchen in Lyon with a drop-in sink, flat-panel cabinets, grey cabinets, beige splashback, timber splashback, a peninsula, black floor and black benchtop.

Modern Farmhouse Kitchen
Photo by Laura Moss
This is an example of a large country l-shaped kitchen in New York with a farmhouse sink, recessed-panel cabinets, grey cabinets, marble benchtops, yellow splashback, ceramic splashback, limestone floors, with island, stainless steel appliances and black floor.
This is an example of a large country l-shaped kitchen in New York with a farmhouse sink, recessed-panel cabinets, grey cabinets, marble benchtops, yellow splashback, ceramic splashback, limestone floors, with island, stainless steel appliances and black floor.
Kitchen with Grey Cabinets and Black Floor Design Ideas
3