Kitchen with Grey Cabinets and Black Floor Design Ideas
Refine by:
Budget
Sort by:Popular Today
101 - 120 of 868 photos
Item 1 of 3
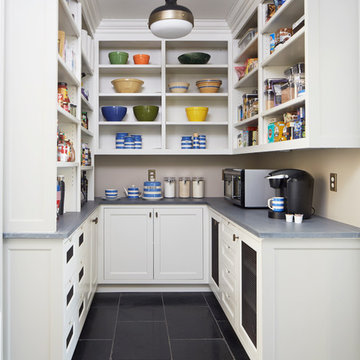
Food Pantry.
This is an example of a mid-sized country u-shaped eat-in kitchen in New York with recessed-panel cabinets, grey cabinets, marble benchtops, limestone floors, no island and black floor.
This is an example of a mid-sized country u-shaped eat-in kitchen in New York with recessed-panel cabinets, grey cabinets, marble benchtops, limestone floors, no island and black floor.
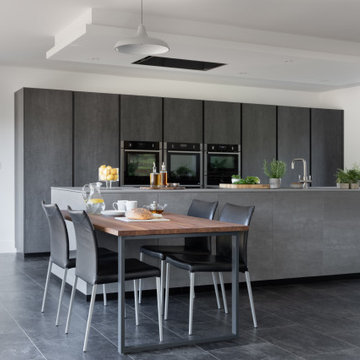
We have completed a breathtaking project for some previous clients in their new-build home. This stunning kitchen and utility uses Mereway’s Q-Line range in ‘Pietra Ceramica’ and ‘Grafite Ceramica’. We matched the worktops using Laminam’s ‘Pietra di Savoia Antracite Bocciardata’ and ‘Pietra di Savoia Grigia Bocciardata’ to create a stunning, industrial finish. The ceramic itself has the most beautiful, dramatic and interesting finish due to its unique texture and colour. A key design feature was having the tall bank of units in the darker tone, and island in the lighter tone in order to create more contrast and highlight the beauty of the materials. Sleek, black plinths create a ‘floating’ illusion, adding interest to the overall space.
Our design brief for this project was to create a contemporary, hybrid space that harmoniously balanced their day to day life with their social life. Plenty of storage space, a large island, drinks area and a matching utility were core factors of the brief with a primary focus on accessibility as one of our clients is a wheelchair user. Being able to have a kitchen to prepare meals in as a couple was an important factor in the overall design of the kitchen, which is why the recess in the kitchen island is a core feature.
The kitchen table is a thing of beauty in itself, thoughtful design resulted in the table being adjoined to the island. The wood used by Spekva is a stunning feature that stands out so well on its own, and creates a natural warmth, so a simple design for the legs was paramount. Our focus here was on the attention to detail of the legs, which we had specially crafted in order to match the grip ledges of the tall bank of units. This element of the design was crucial to ensuring continuity between the island and table, yet give the design another dimension and another beautiful feature.
Creating a drinks area adds to the social element of the brief. Therefore, on the opposite side of the island, we installed a bar area which includes a wine cooler and built-under fridge for soft drinks and beer.
The utility room stays very much in the same direction, which is something we felt important as the utility room can be seen from the kitchen/dining area. Instead of fitting units in the luxurious ceramic, we opted to have units in a competitively priced concrete-effect laminate. This finish fits perfectly into the overall design and is extremely practical for a utility room. The space is kitted out with integrated laundry equipment, a sink and tap and additional storage.
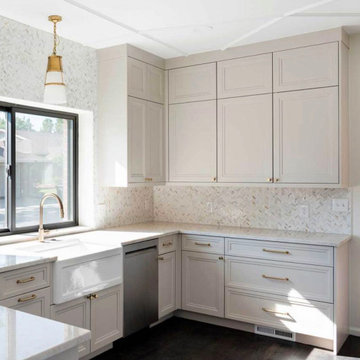
Luxuriously designed Uptown kitchen
Build: Story Renovations
Design: Kaleidoscope Design
Cabinetry: Woodland Cabinetry
Small modern u-shaped open plan kitchen in Other with a drop-in sink, beaded inset cabinets, grey cabinets, granite benchtops, grey splashback, ceramic splashback, stainless steel appliances, marble floors, no island, black floor, grey benchtop and vaulted.
Small modern u-shaped open plan kitchen in Other with a drop-in sink, beaded inset cabinets, grey cabinets, granite benchtops, grey splashback, ceramic splashback, stainless steel appliances, marble floors, no island, black floor, grey benchtop and vaulted.
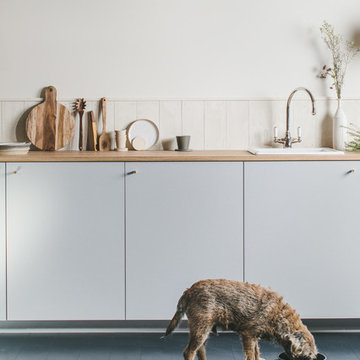
Photographer - Brett Charles
Design ideas for a small scandinavian single-wall open plan kitchen in Other with a single-bowl sink, flat-panel cabinets, grey cabinets, wood benchtops, white splashback, timber splashback, panelled appliances, painted wood floors, no island, black floor and brown benchtop.
Design ideas for a small scandinavian single-wall open plan kitchen in Other with a single-bowl sink, flat-panel cabinets, grey cabinets, wood benchtops, white splashback, timber splashback, panelled appliances, painted wood floors, no island, black floor and brown benchtop.
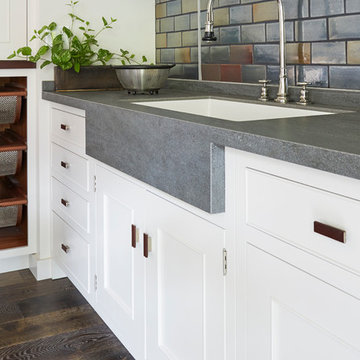
Neolith counter and Blanco sink.
This is an example of a mid-sized contemporary l-shaped separate kitchen in Chicago with an integrated sink, flat-panel cabinets, grey cabinets, quartz benchtops, multi-coloured splashback, porcelain splashback, panelled appliances, medium hardwood floors, with island, black floor and grey benchtop.
This is an example of a mid-sized contemporary l-shaped separate kitchen in Chicago with an integrated sink, flat-panel cabinets, grey cabinets, quartz benchtops, multi-coloured splashback, porcelain splashback, panelled appliances, medium hardwood floors, with island, black floor and grey benchtop.
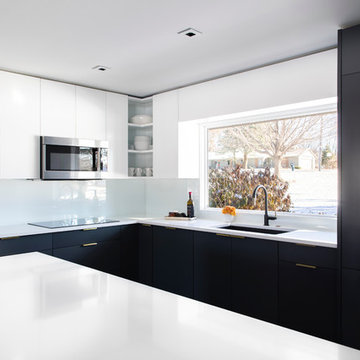
Project by d KISER design.construct, inc.
Photographer: Colin Conces
https://www.colinconces.com
Architect: PEN
http://penarchitect.com
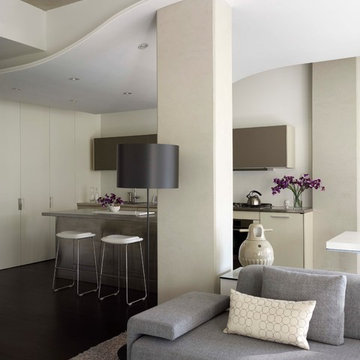
photos by Joshua McHugh
Inspiration for a modern galley open plan kitchen in New York with flat-panel cabinets, grey cabinets and black floor.
Inspiration for a modern galley open plan kitchen in New York with flat-panel cabinets, grey cabinets and black floor.

This beautiful kitchen design with a gray-magenta palette, luxury appliances, and versatile islands perfectly blends elegance and modernity.
Plenty of functional countertops create an ideal setting for serious cooking. A second large island is dedicated to a gathering space, either as overflow seating from the connected living room or as a place to dine for those quick, informal meals. Pops of magenta in the decor add an element of fun.
---
Project by Wiles Design Group. Their Cedar Rapids-based design studio serves the entire Midwest, including Iowa City, Dubuque, Davenport, and Waterloo, as well as North Missouri and St. Louis.
For more about Wiles Design Group, see here: https://wilesdesigngroup.com/
To learn more about this project, see here: https://wilesdesigngroup.com/cedar-rapids-luxurious-kitchen-expansion
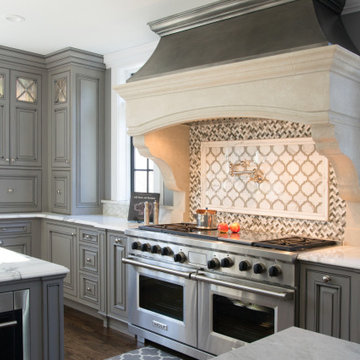
This beautiful kitchen design with a gray-magenta palette, luxury appliances, and versatile islands perfectly blends elegance and modernity.
Elegant gray tones, opulent Sub-Zero Wolf appliances, and a striking hood design form captivating focal points in the kitchen.
---
Project by Wiles Design Group. Their Cedar Rapids-based design studio serves the entire Midwest, including Iowa City, Dubuque, Davenport, and Waterloo, as well as North Missouri and St. Louis.
For more about Wiles Design Group, see here: https://wilesdesigngroup.com/
To learn more about this project, see here: https://wilesdesigngroup.com/cedar-rapids-luxurious-kitchen-expansion
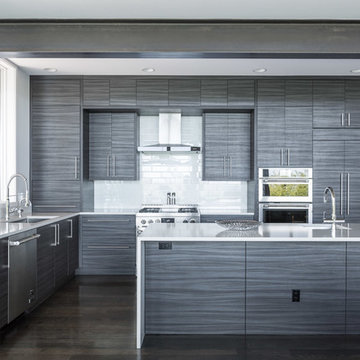
Anna Spencer Photography
Modern galley kitchen in Seattle with an undermount sink, flat-panel cabinets, grey cabinets, white splashback, subway tile splashback, stainless steel appliances, dark hardwood floors, with island and black floor.
Modern galley kitchen in Seattle with an undermount sink, flat-panel cabinets, grey cabinets, white splashback, subway tile splashback, stainless steel appliances, dark hardwood floors, with island and black floor.
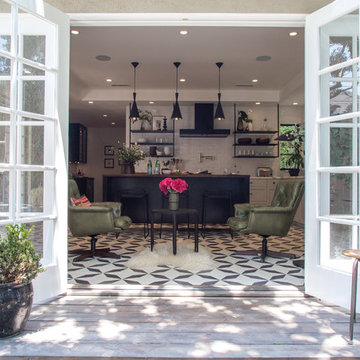
Bethany Nauert Photography
This is an example of a large traditional eat-in kitchen in Los Angeles with a single-bowl sink, shaker cabinets, grey cabinets, marble benchtops, white splashback, ceramic splashback, black appliances, cement tiles, with island and black floor.
This is an example of a large traditional eat-in kitchen in Los Angeles with a single-bowl sink, shaker cabinets, grey cabinets, marble benchtops, white splashback, ceramic splashback, black appliances, cement tiles, with island and black floor.
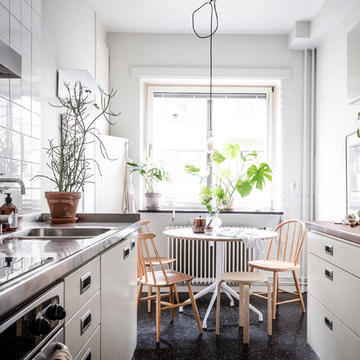
Bjurfors.se/SE360
This is an example of a small scandinavian galley eat-in kitchen in Gothenburg with flat-panel cabinets, grey cabinets, stainless steel benchtops, white splashback, linoleum floors, no island and black floor.
This is an example of a small scandinavian galley eat-in kitchen in Gothenburg with flat-panel cabinets, grey cabinets, stainless steel benchtops, white splashback, linoleum floors, no island and black floor.
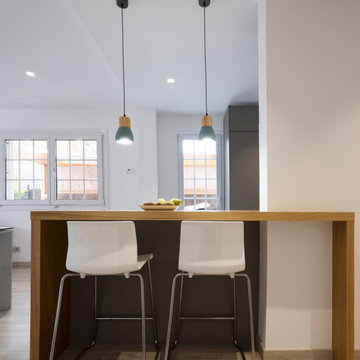
Espacio principal de la casa en planta baja, único espacio con salón comedor y cocina abierta con isla. Con vistas al Jardín y chimenea
Inspiration for a large modern l-shaped open plan kitchen in Barcelona with an undermount sink, flat-panel cabinets, grey cabinets, quartz benchtops, white splashback, ceramic splashback, panelled appliances, ceramic floors, with island, black floor and white benchtop.
Inspiration for a large modern l-shaped open plan kitchen in Barcelona with an undermount sink, flat-panel cabinets, grey cabinets, quartz benchtops, white splashback, ceramic splashback, panelled appliances, ceramic floors, with island, black floor and white benchtop.
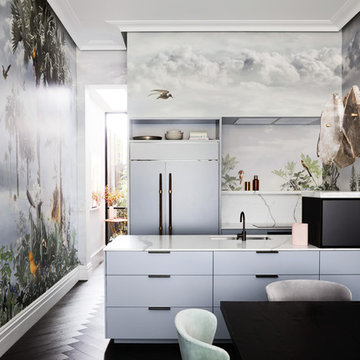
A charming amalgamation of art and design, Gertrude Street Residence by Kate Challis Interiors is a refined yet delightfully warm and personable family home. The use of Joseph Giles dark bronze hardware works perfectly with the rich, colourful interiors, the result an utterly dramatic yet welcoming domestic space.
Designer: Kate Challis Interiors
Photographer: Sharyn Cairns
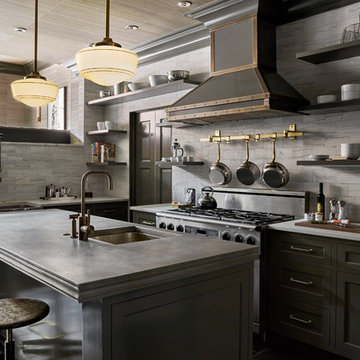
Pinemar, Inc. 2017 Entire House COTY award winner
Photo of a traditional l-shaped kitchen in Philadelphia with an undermount sink, shaker cabinets, grey cabinets, grey splashback, subway tile splashback, stainless steel appliances, with island and black floor.
Photo of a traditional l-shaped kitchen in Philadelphia with an undermount sink, shaker cabinets, grey cabinets, grey splashback, subway tile splashback, stainless steel appliances, with island and black floor.
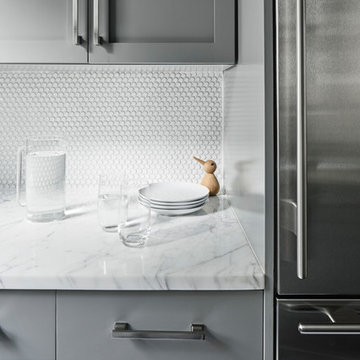
Dylan Chandler
Photo of a small modern galley separate kitchen in New York with a single-bowl sink, shaker cabinets, grey cabinets, marble benchtops, white splashback, porcelain splashback, stainless steel appliances, dark hardwood floors and black floor.
Photo of a small modern galley separate kitchen in New York with a single-bowl sink, shaker cabinets, grey cabinets, marble benchtops, white splashback, porcelain splashback, stainless steel appliances, dark hardwood floors and black floor.
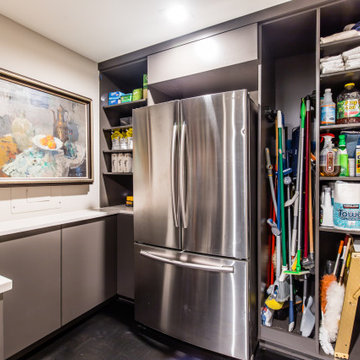
Inspiration for a mid-sized modern u-shaped kitchen pantry in Dallas with flat-panel cabinets, grey cabinets, quartz benchtops, dark hardwood floors, no island, black floor and white benchtop.
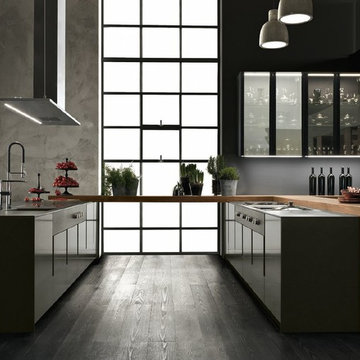
Design ideas for a large contemporary u-shaped eat-in kitchen in San Francisco with an integrated sink, flat-panel cabinets, grey cabinets, wood benchtops, grey splashback, black appliances, dark hardwood floors, a peninsula, black floor and brown benchtop.
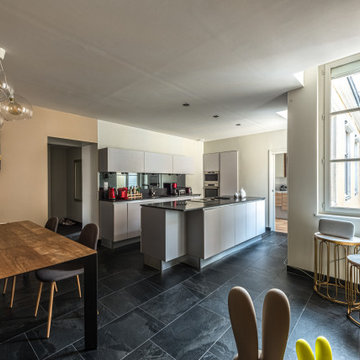
Inspiration for a contemporary galley kitchen in Dijon with flat-panel cabinets, grey cabinets, stainless steel appliances, with island, black floor and grey benchtop.
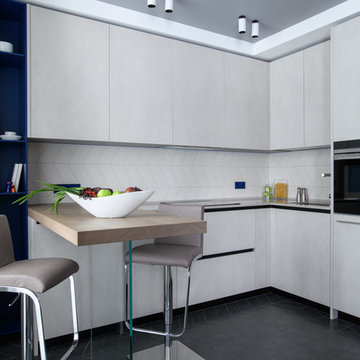
Евгений Гнесин
Contemporary l-shaped separate kitchen in Moscow with grey cabinets, white splashback, black appliances, black floor and black benchtop.
Contemporary l-shaped separate kitchen in Moscow with grey cabinets, white splashback, black appliances, black floor and black benchtop.
Kitchen with Grey Cabinets and Black Floor Design Ideas
6