Kitchen with Grey Cabinets and Black Splashback Design Ideas
Refine by:
Budget
Sort by:Popular Today
181 - 200 of 2,771 photos
Item 1 of 3
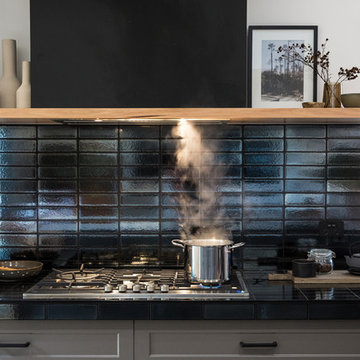
Josie Withers
Inspiration for an expansive industrial galley kitchen pantry in Other with a double-bowl sink, shaker cabinets, grey cabinets, solid surface benchtops, black splashback, subway tile splashback, stainless steel appliances, concrete floors, with island, grey floor and white benchtop.
Inspiration for an expansive industrial galley kitchen pantry in Other with a double-bowl sink, shaker cabinets, grey cabinets, solid surface benchtops, black splashback, subway tile splashback, stainless steel appliances, concrete floors, with island, grey floor and white benchtop.
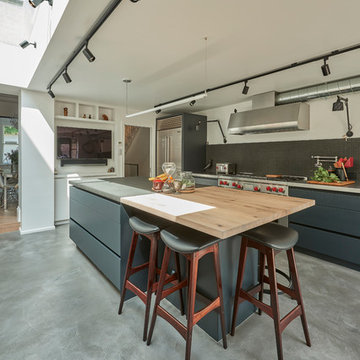
Guy Lockwood
Mid-sized industrial l-shaped kitchen in London with flat-panel cabinets, grey cabinets, concrete benchtops, black splashback, stainless steel appliances, concrete floors, with island, grey floor and grey benchtop.
Mid-sized industrial l-shaped kitchen in London with flat-panel cabinets, grey cabinets, concrete benchtops, black splashback, stainless steel appliances, concrete floors, with island, grey floor and grey benchtop.
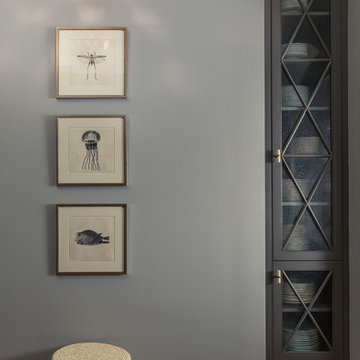
Martin Vecchio Photography
Inspiration for a transitional kitchen in Detroit with grey cabinets, onyx benchtops and black splashback.
Inspiration for a transitional kitchen in Detroit with grey cabinets, onyx benchtops and black splashback.
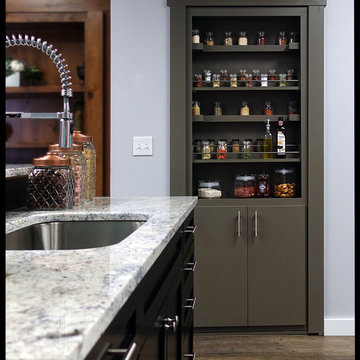
Murphy Doors new pantry door system creates much needed space in your pantry door itself. Available in 8 different wood types and all sizes
This is an example of a large contemporary kitchen pantry in Salt Lake City with a single-bowl sink, flat-panel cabinets, grey cabinets, granite benchtops, black splashback, stainless steel appliances, linoleum floors, brown floor and grey benchtop.
This is an example of a large contemporary kitchen pantry in Salt Lake City with a single-bowl sink, flat-panel cabinets, grey cabinets, granite benchtops, black splashback, stainless steel appliances, linoleum floors, brown floor and grey benchtop.

Built-in appliances/storage wall in the renovated kitchen.
-Randal Bye
Inspiration for an expansive country separate kitchen in Philadelphia with beaded inset cabinets, grey cabinets, granite benchtops, black splashback, stainless steel appliances and light hardwood floors.
Inspiration for an expansive country separate kitchen in Philadelphia with beaded inset cabinets, grey cabinets, granite benchtops, black splashback, stainless steel appliances and light hardwood floors.
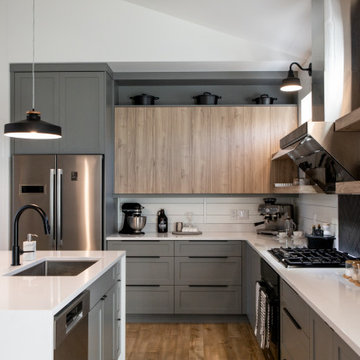
NVD designed this custom kitchen with the client's love for Asian cooking in mind. A modern aesthetic was achieved by balancing painted and wood cabinets with open shelving. Quartz countertops wrap up the wall 4" to meet a shiplap backsplash, broken up by a black tile installed in a herringbone pattern behind the range. The quartz continues on the island with a waterfall feature down both sides.
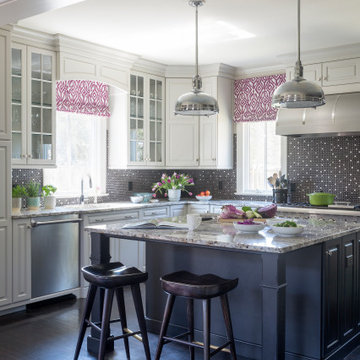
This is an example of a transitional l-shaped kitchen in Charleston with raised-panel cabinets, grey cabinets, black splashback, mosaic tile splashback, stainless steel appliances, dark hardwood floors, with island, black floor and grey benchtop.
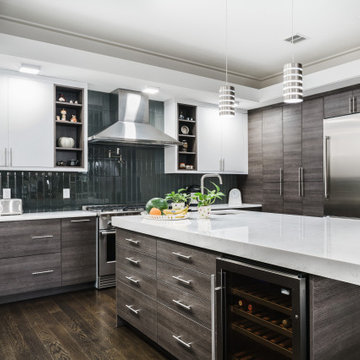
Photo of a contemporary u-shaped kitchen in New York with flat-panel cabinets, grey cabinets, black splashback, stainless steel appliances, dark hardwood floors, with island, brown floor and white benchtop.
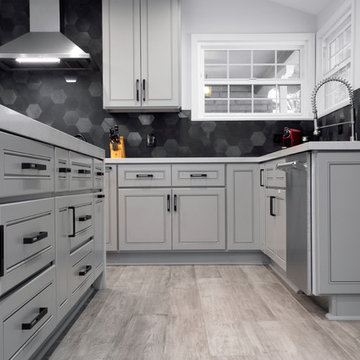
Modern facelift to a mid-century 70's built house in Woodland Hills.
A 26' opening was framed between the old enclosed kitchen and the living room making the kitchen part of an open space plan.
Monochromatic color scheme was selected with touches of warmth hidden in the white washed wide planked European oak flooring.
the cabinets are solid wood gray color finish with a minimalist insert deco design, the counter top is London gray quartz material and it continues as a waterfall design finish on both sides of the island making it look like a perfect cube on both sides.
The backsplash is made out of granite hexagon tiles with variable textured and polished finish.
Notice the fun cabinet pulls, the design of having the non-symmetrical opening in different directions gives the kitchen a playful touch.
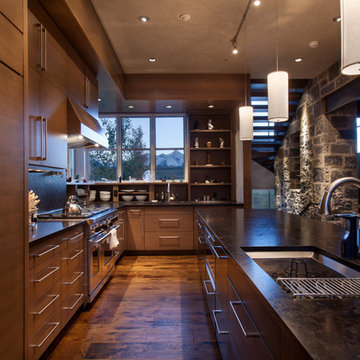
Design ideas for a large modern l-shaped open plan kitchen in Denver with an undermount sink, flat-panel cabinets, grey cabinets, black splashback, stainless steel appliances, dark hardwood floors and with island.
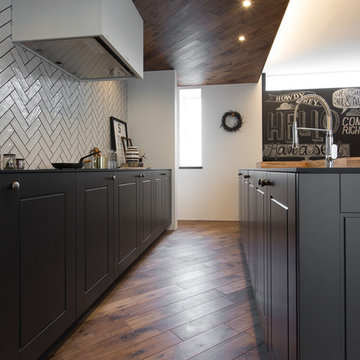
kitchenhouse
Inspiration for a modern single-wall open plan kitchen with an undermount sink, beaded inset cabinets, grey cabinets, black splashback, white appliances, medium hardwood floors, with island and brown floor.
Inspiration for a modern single-wall open plan kitchen with an undermount sink, beaded inset cabinets, grey cabinets, black splashback, white appliances, medium hardwood floors, with island and brown floor.
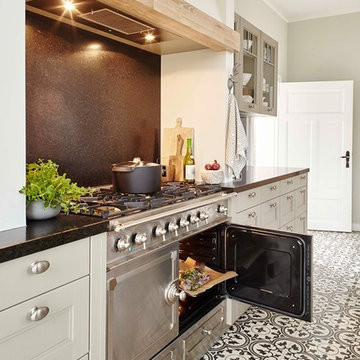
Der legendäre französische Gasherd wird von einem klassischen Rauchfang aus Trockenbauelementen mit der Matrixplatte der schwarzen Arbeitsfläche und der geweißten Eiche des Vorratsschrankes eingefasst. In die Nische ist eine Dunstabzugshaube mit Beleuchtung integriert und mit einem externen Gebläse ausgestattet, was für einen geräuscharmen Betrieb sorgt.

A breathtakingly beautiful Shaker kitchen using concept continuous frames.
On one wall, a long run of Concretto Scuro is used for the worktop, splashback and integrated sink with a built-in flush hob keeping the run seamless.
The bespoke full height cabinetry houses a deceivingly large pantry with open shelving and wire baskets. Either side camouflages the fridge freezer and a storage cupboard for brushes, mops and plenty of doggy treats.

This is an example of a large beach style l-shaped eat-in kitchen in Austin with a farmhouse sink, shaker cabinets, grey cabinets, black splashback, stone slab splashback, stainless steel appliances, medium hardwood floors, with island, brown floor, black benchtop and wood benchtops.
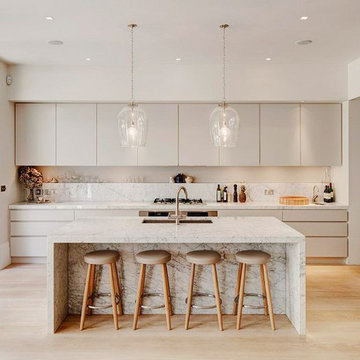
Photo of a large contemporary l-shaped eat-in kitchen in Columbus with a drop-in sink, flat-panel cabinets, grey cabinets, quartz benchtops, black splashback, stone slab splashback, stainless steel appliances, light hardwood floors, with island, brown floor and white benchtop.
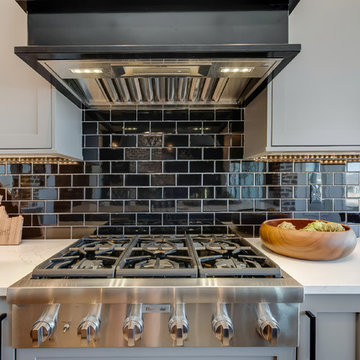
This is an example of a large transitional u-shaped eat-in kitchen in Boise with an undermount sink, shaker cabinets, grey cabinets, quartz benchtops, black splashback, subway tile splashback, stainless steel appliances, medium hardwood floors, with island, brown floor and white benchtop.
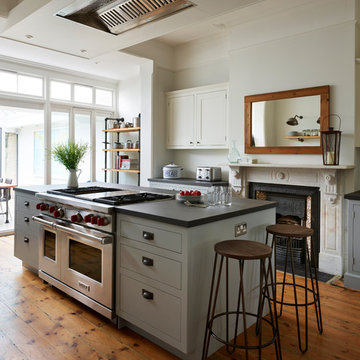
The Wolf range cooker positioned on the island is central to the room's design.Homeowners, Ali and Joe, are very keen cooks so a top specification range cooker was essential and Wolf became the obvious choice.
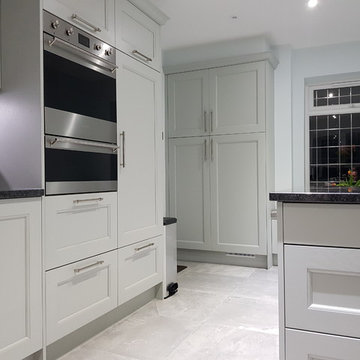
Craig Harris
This is an example of a small contemporary l-shaped separate kitchen in Berkshire with an undermount sink, shaker cabinets, grey cabinets, granite benchtops, black splashback, stone slab splashback, stainless steel appliances, porcelain floors, with island and white floor.
This is an example of a small contemporary l-shaped separate kitchen in Berkshire with an undermount sink, shaker cabinets, grey cabinets, granite benchtops, black splashback, stone slab splashback, stainless steel appliances, porcelain floors, with island and white floor.
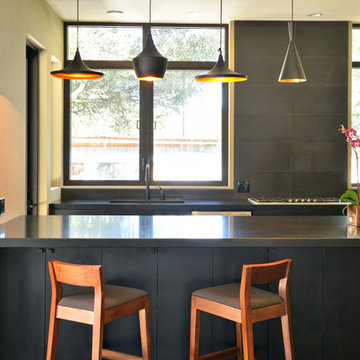
Every Angle Photography for Zeitgeist Sonoma of Santa Rosa
This is an example of a contemporary kitchen in San Francisco with an undermount sink, flat-panel cabinets, grey cabinets and black splashback.
This is an example of a contemporary kitchen in San Francisco with an undermount sink, flat-panel cabinets, grey cabinets and black splashback.
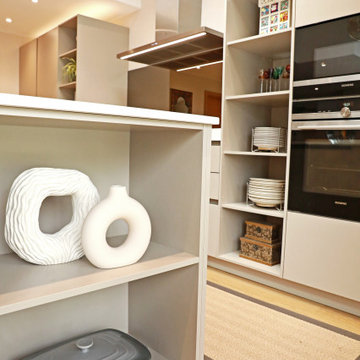
Stone Grey Open Shelving with Glass Splashback features.
The Client Brief
Extension to create a larger kitchen area to open into dining and living area. The client wanted a kitchen with lots of open shelving, so their kids can access what they need without having to open the doors and leaving fingerprints. As working parents, they wanted luxury with functionality that they can style with their personal character.
The Challenge
Issues with the structure, which meant changing the kitchen design accordingly.
What we did
Designed and fitted a Pronorm X-Line Range German kitchen. We worked with the builders together with the client to find the best solution to work around the structural issues. The client did not have to compromise on original design too much and with a few alterations to the design we were able create a kitchen space the family loved.
Products used
Wall units: Pronorm X-Line – Stone Grey
Splash back: Glass – Glass Tailer UK
Neff built in fridge, Siemens built in freezer, Single Oven, Microwave Oven, 60cm fully integrated dishwasher, Gas Hob 5 burner with wok burner.
Blanco Pack Tap Upgrade Candor – Brushed Stainless Steel.
End result
Really good use of space, client was very happy with the results. The clients love their new kitchen. The design allows them to watch the kids and observe their school homework while in the kitchen. Open shelves make it possible for the kids to get their cups and plates without continuously opening the cupboard doors.
Kitchen with Grey Cabinets and Black Splashback Design Ideas
10