Kitchen with Grey Cabinets and Black Splashback Design Ideas
Refine by:
Budget
Sort by:Popular Today
161 - 180 of 2,758 photos
Item 1 of 3
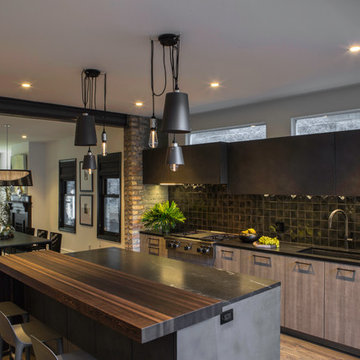
Jill Buckner
Photo of a mid-sized modern galley eat-in kitchen in Chicago with an undermount sink, flat-panel cabinets, grey cabinets, granite benchtops, black splashback, ceramic splashback, stainless steel appliances, medium hardwood floors, with island and brown floor.
Photo of a mid-sized modern galley eat-in kitchen in Chicago with an undermount sink, flat-panel cabinets, grey cabinets, granite benchtops, black splashback, ceramic splashback, stainless steel appliances, medium hardwood floors, with island and brown floor.
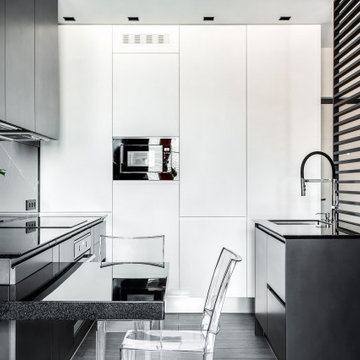
Design ideas for a small contemporary open plan kitchen in Other with an undermount sink, flat-panel cabinets, grey cabinets, solid surface benchtops, black splashback, porcelain splashback, black appliances, laminate floors, with island, grey floor and black benchtop.
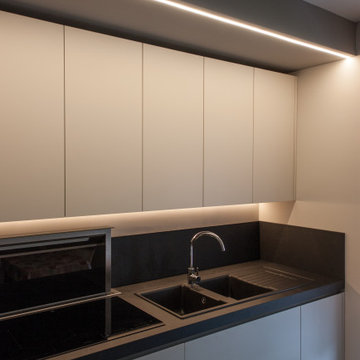
Design ideas for a mid-sized contemporary l-shaped separate kitchen in Milan with a double-bowl sink, flat-panel cabinets, grey cabinets, laminate benchtops, black splashback, black appliances, porcelain floors, no island, grey floor and black benchtop.
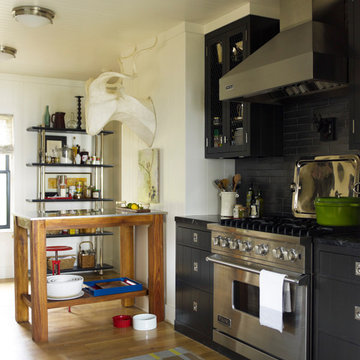
2942806
Design ideas for a contemporary kitchen in New York with flat-panel cabinets, grey cabinets and black splashback.
Design ideas for a contemporary kitchen in New York with flat-panel cabinets, grey cabinets and black splashback.

A breathtakingly beautiful Shaker kitchen using concept continuous frames.
On one wall, a long run of Concretto Scuro is used for the worktop, splashback and integrated sink with a built-in flush hob keeping the run seamless.
The bespoke full height cabinetry houses a deceivingly large pantry with open shelving and wire baskets. Either side camouflages the fridge freezer and a storage cupboard for brushes, mops and plenty of doggy treats.
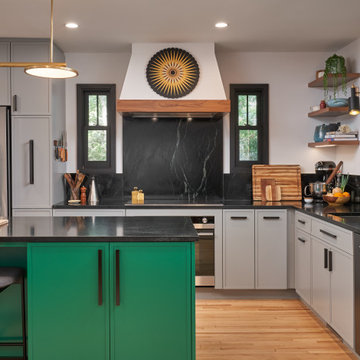
A modern kitchen filled with detail for a private chef and her family. A combination of color, classic finishes, and hand crafted details, along with curated art and pottery brings together an everyday environment that has become central to this young families daily lives.
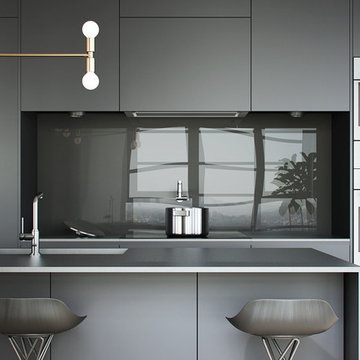
The kitchen has shades of dark grey, charcoal for its countertops, kithchen island, and cabinets. The charcoal glass backsplash completes the dark look. Equipments, devices and food products are ingeniously hidden behind the charcoal lacquered panels. All the appliances are integrated and the fridge is panel-ready.
Image credits: Francis Raymond
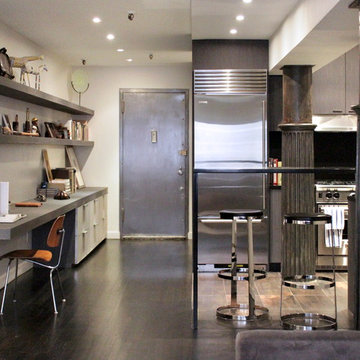
photos by Pedro Marti
The main goal of this renovation was to improve the overall flow of this one bedroom. The existing layout consisted of too much unusable circulation space and poorly laid out storage located at the entry of the apartment. The existing kitchen was an antiquated, small enclosed space. The main design solution was to remove the long entry hall by opening the kitchen to create one large open space that interacted with the main living room. A new focal point was created in the space by adding a long linear element of floating shelves with a workspace below opposite the kitchen running from the entry to the living space. Visually the apartment is tied together by using the same material for various elements throughout. Grey oak is used for the custom kitchen cabinetry, the floating shelves and desk, and to clad the entry walls. Custom light grey acid etched glass is used for the upper kitchen cabinets, the drawer fronts below the desk, and the tall closet doors at the entry. In the kitchen black granite countertops wrap around terminating with a raised dining surface open to the living room. The black counters are mirrored with a soft black acid etched backsplash that helps the kitchen feel larger as they create the illusion of receding. The existing floors of the apartment were stained a dark ebony and complimented by the new dark metallic porcelain tiled kitchen floor. In the bathroom the tub was replaced with an open shower. Brown limestone floors flow straight from the bathroom into the shower with out a curb, European style. The walls are tiled with a large format light blue glass.
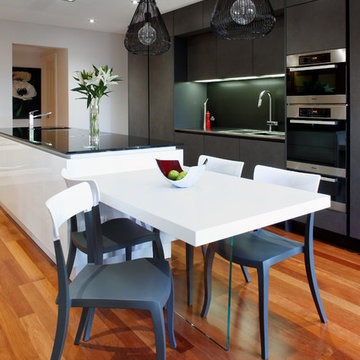
Silvertone Photography
Inspiration for a mid-sized contemporary galley eat-in kitchen in Perth with an undermount sink, grey cabinets, quartz benchtops, black splashback, glass sheet splashback, stainless steel appliances, medium hardwood floors, with island and flat-panel cabinets.
Inspiration for a mid-sized contemporary galley eat-in kitchen in Perth with an undermount sink, grey cabinets, quartz benchtops, black splashback, glass sheet splashback, stainless steel appliances, medium hardwood floors, with island and flat-panel cabinets.
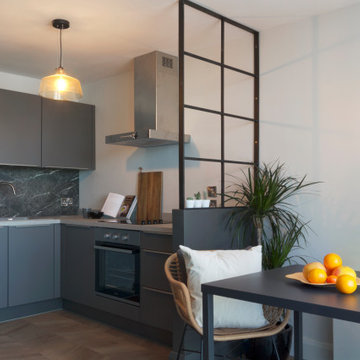
KITCHEN AREA WITH BREAKFAST TABLE, BAMBOO ARMCHAIRS AND CRITTALL SCREEN.
Photo of a mid-sized contemporary l-shaped eat-in kitchen in Dublin with a drop-in sink, flat-panel cabinets, grey cabinets, concrete benchtops, black splashback, marble splashback, panelled appliances, dark hardwood floors, no island, brown floor and grey benchtop.
Photo of a mid-sized contemporary l-shaped eat-in kitchen in Dublin with a drop-in sink, flat-panel cabinets, grey cabinets, concrete benchtops, black splashback, marble splashback, panelled appliances, dark hardwood floors, no island, brown floor and grey benchtop.
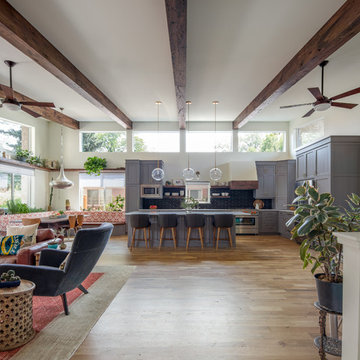
This family home in a Denver neighborhood started out as a dark, ranch home from the 1950’s. We changed the roof line, added windows, large doors, walnut beams, a built-in garden nook, a custom kitchen and a new entrance (among other things). The home didn’t grow dramatically square footage-wise. It grew in ways that really count: Light, air, connection to the outside and a connection to family living.
For more information and Before photos check out my blog post: Before and After: A Ranch Home with Abundant Natural Light and Part One on this here.
Photographs by Sara Yoder. Interior Styling by Kristy Oatman.
FEATURED IN:
Kitchen and Bath Design News
One Kind Design
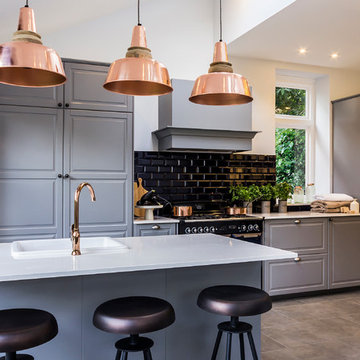
Shaker kitchen with grey units, copper detailing and a focal navy range cooker, with navy splash metro tile splash back above.
Inspiration for a large country open plan kitchen in London with raised-panel cabinets, grey cabinets, solid surface benchtops, ceramic splashback, porcelain floors, with island, black appliances and black splashback.
Inspiration for a large country open plan kitchen in London with raised-panel cabinets, grey cabinets, solid surface benchtops, ceramic splashback, porcelain floors, with island, black appliances and black splashback.
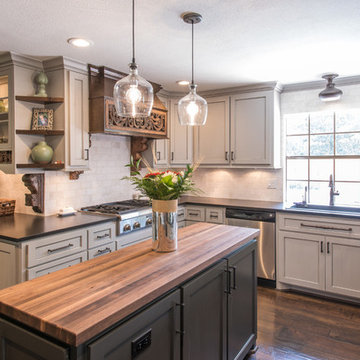
Michael Hunter
Inspiration for a large country u-shaped eat-in kitchen in Houston with a single-bowl sink, shaker cabinets, grey cabinets, granite benchtops, black splashback, stone tile splashback, stainless steel appliances, dark hardwood floors and with island.
Inspiration for a large country u-shaped eat-in kitchen in Houston with a single-bowl sink, shaker cabinets, grey cabinets, granite benchtops, black splashback, stone tile splashback, stainless steel appliances, dark hardwood floors and with island.
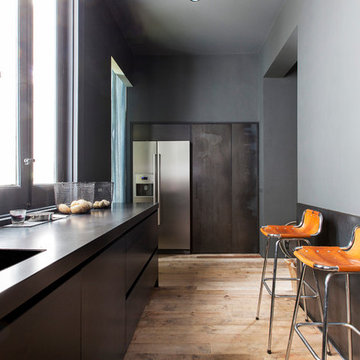
Lupe Clemente Fotografia
Photo of a mid-sized contemporary single-wall separate kitchen in Madrid with an integrated sink, flat-panel cabinets, grey cabinets, concrete benchtops, black splashback, stainless steel appliances, light hardwood floors and no island.
Photo of a mid-sized contemporary single-wall separate kitchen in Madrid with an integrated sink, flat-panel cabinets, grey cabinets, concrete benchtops, black splashback, stainless steel appliances, light hardwood floors and no island.

Large modern eat-in kitchen in Boston with a double-bowl sink, flat-panel cabinets, grey cabinets, quartzite benchtops, black splashback, granite splashback, stainless steel appliances, light hardwood floors, with island, brown floor, black benchtop and wood.
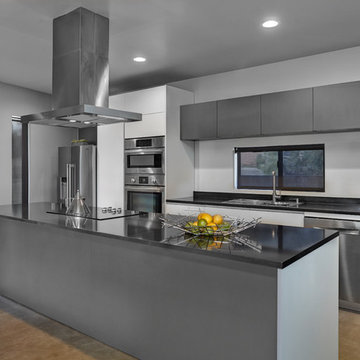
Inspiration for a small modern galley eat-in kitchen in Phoenix with a drop-in sink, flat-panel cabinets, grey cabinets, quartz benchtops, black splashback, stainless steel appliances, concrete floors, with island, grey floor and grey benchtop.
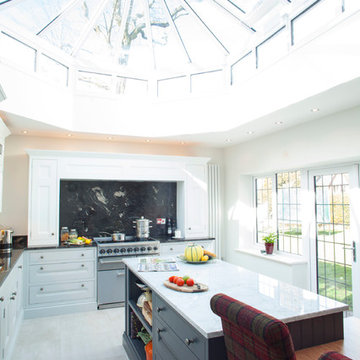
As with all Broadway Kitchen commissions, the layout and the cabinetry has been designed to make the best use of the space. This simply wouldn't be possible with mass produced, 'off the shelf' furniture.
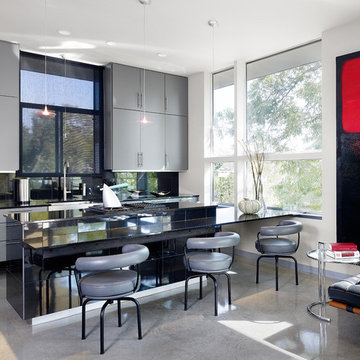
Designed as gallery, studio, and residence for an artist, this house takes inspiration from the owner’s love of cubist art. The program includes an upper level studio with ample north light, access to outdoor decks to the north and
south, which offer panoramic views of East Austin. A gallery is housed on the main floor. A cool, monochromatic palette and spare aesthetic defines interior and exterior, schewing, at the owner’s request, any warming elements to provide a neutral backdrop for her art collection. Thus, finishes were selected to recede as well as for their longevity and low life scycle costs. Stair rails are steel, floors are sealed concrete and the base trim clear aluminum. Where walls are not exposed CMU, they are painted white. By design, the fireplace provides a singular source of warmth, the gas flame emanating from a bed of crushed glass, surrounded on three sides by a polished concrete hearth.
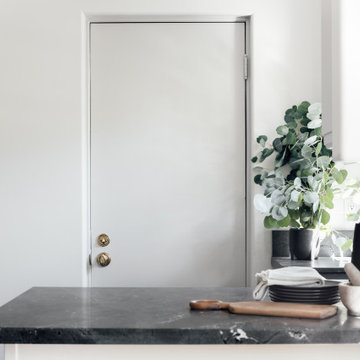
This is an example of a small transitional l-shaped separate kitchen in Salt Lake City with shaker cabinets, grey cabinets, black splashback, marble splashback, black appliances and black benchtop.

Photo of a mid-sized contemporary u-shaped kitchen in Naples with brown floor, flat-panel cabinets, grey cabinets, black splashback, stainless steel appliances, medium hardwood floors, a peninsula and white benchtop.
Kitchen with Grey Cabinets and Black Splashback Design Ideas
9