Kitchen with Grey Cabinets and Ceramic Floors Design Ideas
Refine by:
Budget
Sort by:Popular Today
41 - 60 of 9,225 photos
Item 1 of 3
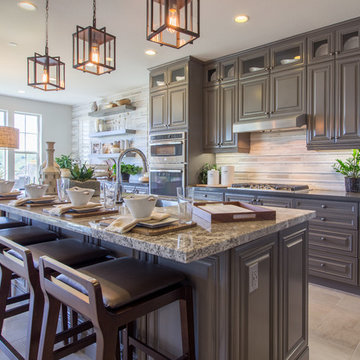
Rancho Mission Viejo, Orange County, California
Design:William Lyon Home
Photo: B|N Real Estate Photography
Inspiration for a large asian galley eat-in kitchen in Orange County with a double-bowl sink, raised-panel cabinets, grey cabinets, granite benchtops, beige splashback, timber splashback, stainless steel appliances, ceramic floors and with island.
Inspiration for a large asian galley eat-in kitchen in Orange County with a double-bowl sink, raised-panel cabinets, grey cabinets, granite benchtops, beige splashback, timber splashback, stainless steel appliances, ceramic floors and with island.
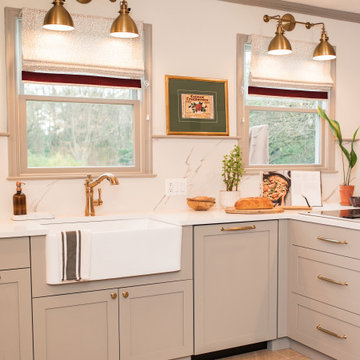
Shaker style custom made kitchen designed by Armitage Interiors and custom made by Superior Woodcraft, Doylestown, Pa 18902. Transitional kitchen with brass pulls and knobs. Large shaker style tall pantry provides plenty of utility in this beautiful custom kitchen.
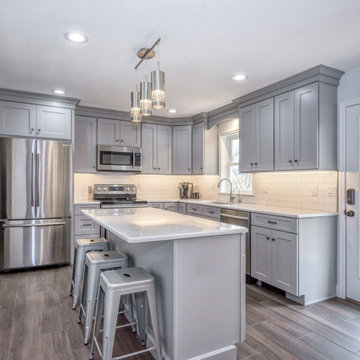
Design ideas for a mid-sized traditional l-shaped eat-in kitchen in New York with an undermount sink, shaker cabinets, grey cabinets, quartz benchtops, white splashback, ceramic splashback, stainless steel appliances, ceramic floors, with island, multi-coloured floor and white benchtop.
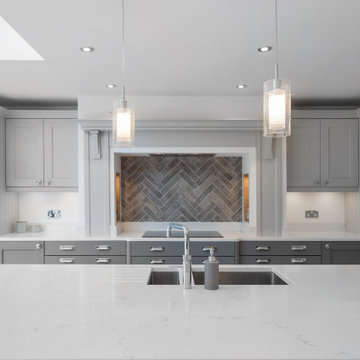
The project brief was to modernise, renovate and extend an existing property in Walsall, UK. Maintaining a classic but modern style, the property was extended and finished with a light grey render and grey stone slip cladding. Large windows, lantern-style skylights and roof skylights allow plenty of light into the open-plan spaces and rooms.
The full-height stone clad gable to the rear houses the main staircase, receiving plenty of daylight
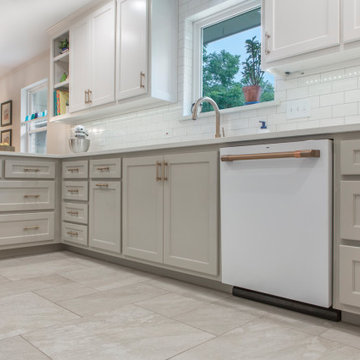
Our client loved the current trend of two-tone cabinetry: the upper cabinets and lower cabinets being different colors. Knowing the client’s gray and white color scheme, our Interior Designer, Stephanie, selected Sherwin Williams“Skyline Steel” gray for the lowers and “Zurich White” for the uppers, creating a beautiful, visually interesting combination that flowed well with the bronze hardware and white appliances.
Final Photos by www.impressia.net
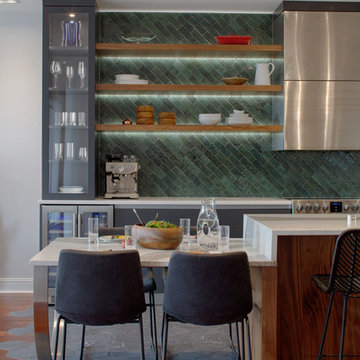
Inspiration for a large modern single-wall open plan kitchen in Other with a double-bowl sink, flat-panel cabinets, grey cabinets, quartz benchtops, green splashback, ceramic splashback, stainless steel appliances, ceramic floors, with island, grey floor and white benchtop.
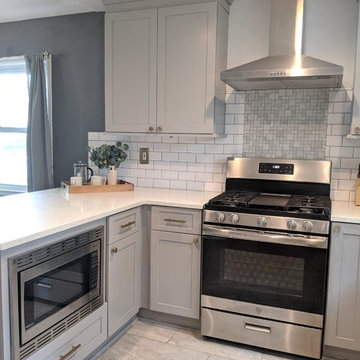
Re configuring the window and removing a wall in this kitchen opened up the space to the rest of the living area and allowed so much light to flow in! The beautiful grey cabinets add the perfect amount of color, allowing the quart countertops and brass hardware to pop! Such a transformation!
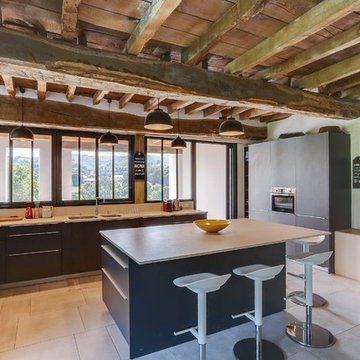
Johann Garcia
Design ideas for a mid-sized country u-shaped kitchen in Bordeaux with flat-panel cabinets, grey cabinets, soapstone benchtops, beige splashback, ceramic splashback, ceramic floors, with island, beige floor, beige benchtop and a double-bowl sink.
Design ideas for a mid-sized country u-shaped kitchen in Bordeaux with flat-panel cabinets, grey cabinets, soapstone benchtops, beige splashback, ceramic splashback, ceramic floors, with island, beige floor, beige benchtop and a double-bowl sink.
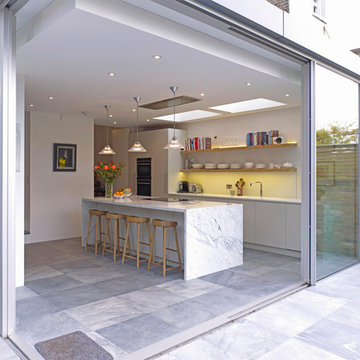
www.pollytootal.com - Polly Tootal
Design ideas for a large contemporary galley kitchen in London with flat-panel cabinets, grey cabinets, marble benchtops, white splashback, glass sheet splashback, black appliances, ceramic floors and with island.
Design ideas for a large contemporary galley kitchen in London with flat-panel cabinets, grey cabinets, marble benchtops, white splashback, glass sheet splashback, black appliances, ceramic floors and with island.
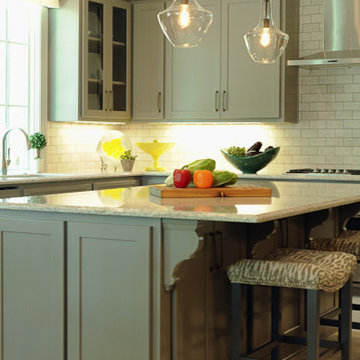
A mid-sized transitional open-concept house that impresses with its warm, neutral color palette combined with splashes of purple, green, and blue hues.
An eat-in kitchen given visual boundaries and elegant materials serves as a welcome replacement for a classic dining room with a round, wooden table paired with sage green wooden and upholstered dining chairs, and large, glass centerpieces, and a chandelier.
The kitchen is clean and elegant with shaker cabinets, pendant lighting, a large island, and light-colored granite countertops to match the light-colored flooring.
Project designed by Atlanta interior design firm, Nandina Home & Design. Their Sandy Springs home decor showroom and design studio also serve Midtown, Buckhead, and outside the perimeter.
For more about Nandina Home & Design, click here: https://nandinahome.com/
To learn more about this project, click here: https://nandinahome.com/portfolio/woodside-model-home/
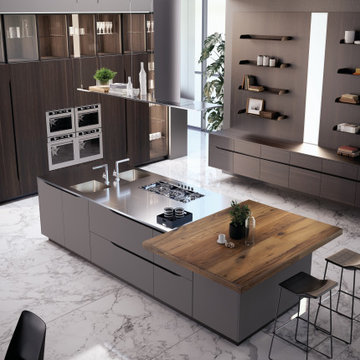
This "Miami" kitchen features a handle-less design across all doors and drawers. The island is shown here in grey matte lacquer and tall units in Eucalyptus wood veneer. Aluminum framed glass doors creates elegant display units. Sturdy floating shelves made from lacquered steel mounted on Eucalyptus veneer panels. Wall mounted base unit provide additional storage while functioning as a sideboard.
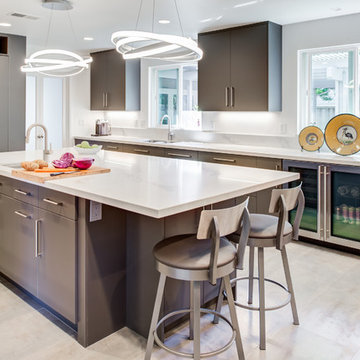
Photography by Treve Johnson Photography
Large contemporary u-shaped separate kitchen in San Francisco with a double-bowl sink, flat-panel cabinets, grey cabinets, quartz benchtops, white splashback, panelled appliances, ceramic floors, with island, grey floor and white benchtop.
Large contemporary u-shaped separate kitchen in San Francisco with a double-bowl sink, flat-panel cabinets, grey cabinets, quartz benchtops, white splashback, panelled appliances, ceramic floors, with island, grey floor and white benchtop.
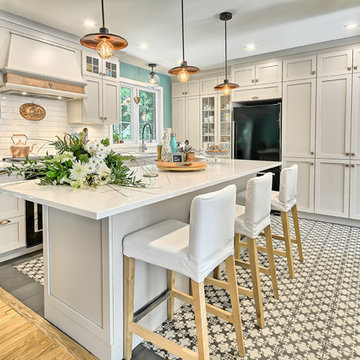
Réalisation : Isacrea Cucina
Designer : Véronique Cimon
Cuisine : Miralis
Comptoir : Granit Design
Quartz : Caesarstone Canada
Installation : SR Construction
Photo : France Larose - CASA MÉDIA - Photos Immobilières Laurentides
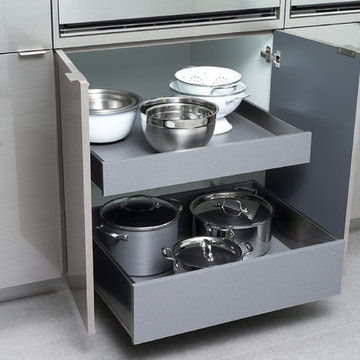
This contemporary kitchen features the NEW Stainless Steel Drawers and Roll-Out Shelves from Dura Supreme Cabinetry. The Bria (frameless) cabinets in Dura Supreme's "White" and Wired-Foil cabinets in Dura Supreme's "Wired-Mercury" are a great combination of cabinetry for creating the clean sleek look of this modern two-tone kitchen design.
Dura Supreme Cabinetry is excited to introduce NEW Stainless Steel Drawers and Roll-Out Shelves for their Bria Cabinetry (Frameless / Full-Access product line). For a limited time, this new metal drawer system is available exclusively from Dura Supreme as they partnered with Blum to be the first American manufacturer to bring it to market.
Dura Supreme’s Stainless Steel Drawers and Roll-Out Shelves are an attractive option for any kitchen design. Sleek, double-wall, stainless steel sides are only ½” thick and work with many of Dura Supreme’s wood drawer accessories, as well as the coordinating gray metal accessories designed specifically for Stainless Steel drawers. Concealed, undermount glides are integrated into the sides and are self-closing with a soft-close feature.
Our new Stainless Steel drawer option provides a contemporary alternative to our classic Maple dovetailed drawer. For homeowners that favor Transitional or Contemporary styling, this sleek, high-performance drawer system will be ideal!
Request a FREE Dura Supreme Cabinetry Brochure Packet at:
http://www.durasupreme.com/request-brochure
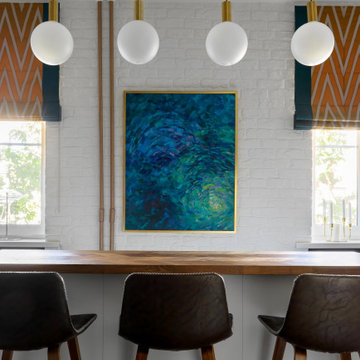
Small contemporary single-wall eat-in kitchen in Moscow with an undermount sink, shaker cabinets, grey cabinets, solid surface benchtops, orange splashback, ceramic splashback, black appliances, ceramic floors, no island, multi-coloured floor and white benchtop.

Inspiration for a large traditional single-wall open plan kitchen in Paris with an integrated sink, beaded inset cabinets, grey cabinets, beige splashback, ceramic splashback, ceramic floors, grey floor and brown benchtop.
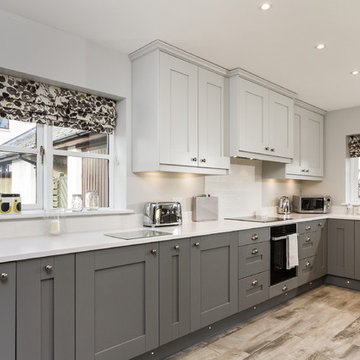
South Wales property Photography
Design ideas for a mid-sized eclectic kitchen in Other with a single-bowl sink, shaker cabinets, grey cabinets, solid surface benchtops, white splashback, panelled appliances, ceramic floors and grey floor.
Design ideas for a mid-sized eclectic kitchen in Other with a single-bowl sink, shaker cabinets, grey cabinets, solid surface benchtops, white splashback, panelled appliances, ceramic floors and grey floor.
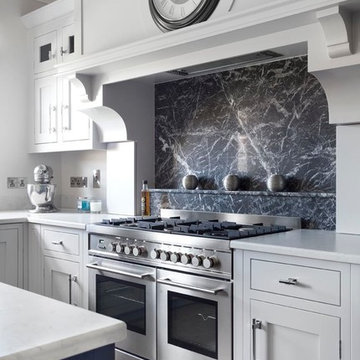
Handprainted kitchen from the 50th Anniversary collection Images infinitymedia
Inspiration for a large modern u-shaped eat-in kitchen in Belfast with an undermount sink, beaded inset cabinets, grey cabinets, quartzite benchtops, grey splashback, stone slab splashback, stainless steel appliances, ceramic floors and with island.
Inspiration for a large modern u-shaped eat-in kitchen in Belfast with an undermount sink, beaded inset cabinets, grey cabinets, quartzite benchtops, grey splashback, stone slab splashback, stainless steel appliances, ceramic floors and with island.
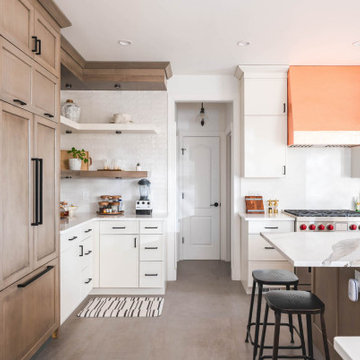
Step into the world of "Transitional Elegance," a kitchen where contemporary and traditional styles gracefully merge. With a charming combination of gray wood and crisp white cabinets, this space exudes a timeless appeal. The centerpiece of the kitchen is a striking copper hood, adding a touch of opulence and rustic charm. Completing the look is a mesmerizing veiny countertop that showcases the beauty of natural stone. Experience the perfect balance of sophistication and comfort in this captivating culinary retreat.
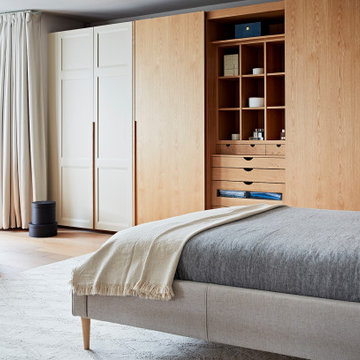
The seamless indoor-outdoor transition in this Oxfordshire country home provides the perfect setting for all-season entertaining. The elevated setting of the bulthaup kitchen overlooking the connected soft seating and dining allows conversation to effortlessly flow. A large bar presents a useful touch down point where you can be the centre of the room.
Kitchen with Grey Cabinets and Ceramic Floors Design Ideas
3