Kitchen with Grey Cabinets and Ceramic Floors Design Ideas
Refine by:
Budget
Sort by:Popular Today
121 - 140 of 9,225 photos
Item 1 of 3
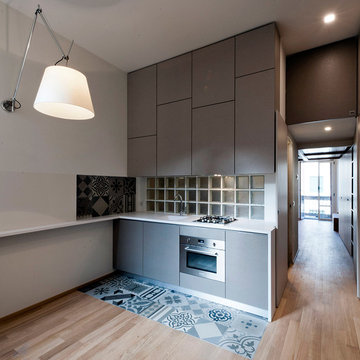
Tommaso Giunchi
This is an example of a small modern single-wall eat-in kitchen in Milan with an integrated sink, flat-panel cabinets, grey cabinets, solid surface benchtops, white splashback, glass sheet splashback, stainless steel appliances and ceramic floors.
This is an example of a small modern single-wall eat-in kitchen in Milan with an integrated sink, flat-panel cabinets, grey cabinets, solid surface benchtops, white splashback, glass sheet splashback, stainless steel appliances and ceramic floors.
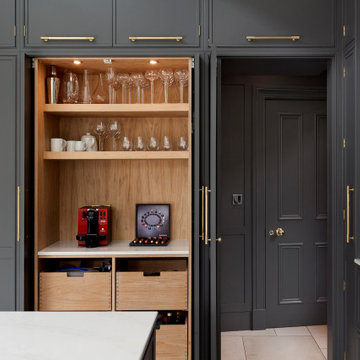
The minimal shaker detail on the cabinetry brings a contemporary feeling to this project. Handpainted dark furniture contrasts beautifully with the brass handles, Quooker tap and the purity of the quartz worktops.

Inspiration for a galley open plan kitchen in Tokyo Suburbs with ceramic floors, black floor, wallpaper, a drop-in sink, flat-panel cabinets, grey cabinets, concrete benchtops, black splashback, mosaic tile splashback, black appliances, with island and beige benchtop.
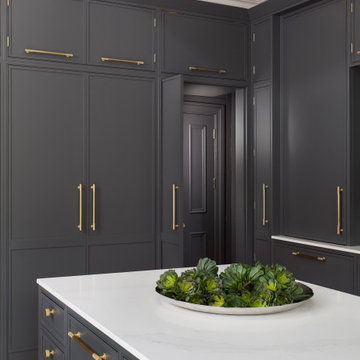
The minimal shaker detail on the cabinetry brings a contemporary feeling to this project. Handpainted dark furniture contrasts beautifully with the brass handles, Quooker tap and the purity of the quartz worktops.
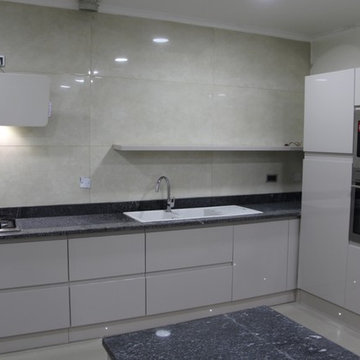
This is an example of an expansive modern u-shaped separate kitchen in Other with a triple-bowl sink, flat-panel cabinets, grey cabinets, granite benchtops, beige splashback, porcelain splashback, stainless steel appliances, ceramic floors, with island, beige floor and black benchtop.
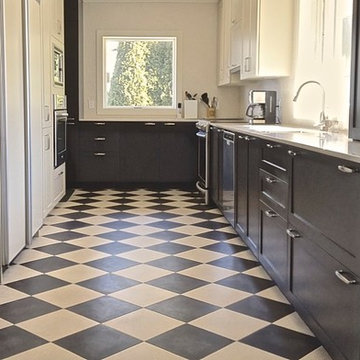
Une cuisine bistro sympathique.
Inspiration for a mid-sized traditional galley eat-in kitchen in Montreal with an undermount sink, shaker cabinets, grey cabinets, quartzite benchtops, beige splashback, ceramic splashback, panelled appliances, ceramic floors and no island.
Inspiration for a mid-sized traditional galley eat-in kitchen in Montreal with an undermount sink, shaker cabinets, grey cabinets, quartzite benchtops, beige splashback, ceramic splashback, panelled appliances, ceramic floors and no island.
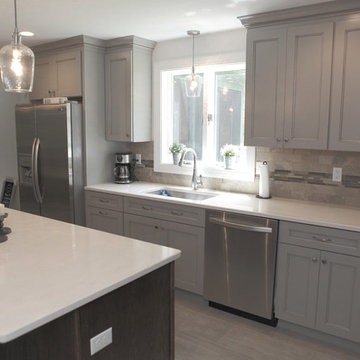
Inspiration for a mid-sized arts and crafts l-shaped kitchen in Boston with an undermount sink, shaker cabinets, grey cabinets, quartzite benchtops, multi-coloured splashback, ceramic splashback, stainless steel appliances, ceramic floors and with island.
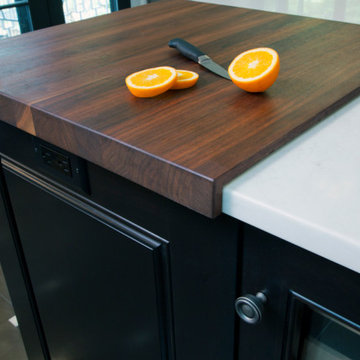
This two-toned kitchen was designed by Paula Greer, CKD of Bilotta Kitchens with Robin Zahn of Robin Prince Zahn Architecture. The u-shaped space has perimeter cabinets in Bilotta’s own line, the Bilotta Collection in a custom gray paint. The island is Wood-Mode Cabinetry in cherry with a stain. Countertops are Caesarstone’s London Grey with a built-in walnut cutting board on one corner of the island from Brooks Custom. The custom Madison Hood by Rangecraft is in a Dark Antique Steel finish and extends up accentuating the high ceiling above the cooking triangle. Two of the most interesting elements of this space are the banquette area and the coffered ceilings. By far, the most frequent installation of banquettes is tucking them into a corner of the room, regardless of how much seating is available at the island. In this kitchen, the island provides enough space for four to five stools. But because the space is separated from the rest of the house, the client wanted to ensure there was sufficient seating for their frequent entertaining. Also, the house is situated in a secluded wooded area; the new kitchen includes an abundance of unobstructed windows to fully experience the beautiful outdoor surroundings. The corner banquette (under more windows!) makes it feel like you’re dining in the trees. The bonus feature is that there’s extra storage below for table linens or seldom-used serving pieces. This really functions like a couch, complete with throw pillows and a TV, where the empty-nesters love spending time even when it isn’t mealtime. As for the ceiling, coffers don’t necessarily have to be large and intricately detailed with layers of moldings in order to be effective. This kitchen features two different ceiling heights: a small section of an addition contains a vaulted ceiling, while the larger island and eating area are tucked under a 2nd floor balcony and bedrooms. The client wanted to distinguish the lower area from the vaulted section, but in a subtle manner. The architect chose to implement shallow coffers with minimal trim for a softer result. The geometric pattern also reflects the floor tile and other lines within the room. The most interesting aspect, though, is that the vaulted area is actually concealed from view when you’re standing in the breakfast area; but as you approach the sink and window, the ceiling explodes above you for a visual surprise. And lastly, of course during this time of “work from home” the desk tucked in a nook opposite the banquette creates the perfect space for Zoom meetings, email checking and just the day-to-day activities we used to go into the office to do. The kitchen is an all-around perfect space for cooking, entertaining, relaxing or working!
Bilotta Designer: Paula Greer
Photographer: Philip Jensen-Carter
Architect: Robin Prince Zahn Architecture
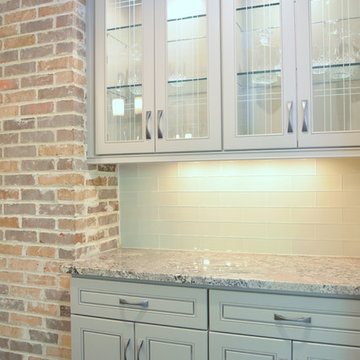
Here you can see another shot of the bar area. The glass and grey cabinetry really add a contemporary sense to this rustic style. We included lights inside the wall cabinets as well to accent the beautiful bar glasses and to make this bar really pop.
Tabitha Stephens
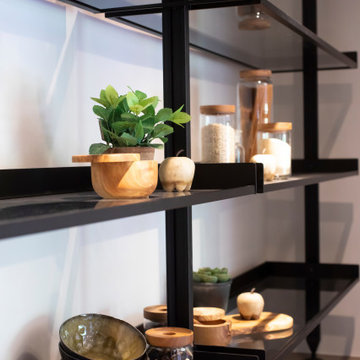
B3 Bulthaup Kitchen with Contemporary Pantry at the Janey Butler Interiors Manor House project. A stunning contemporary design Kitchen space with Gaggenau appliances & boiling water tap, Aga range cooker, vintage oak breakfast bar with leather bar stools, stunning feature light and fabulous walk in pantry with Rimadesio open shelving.
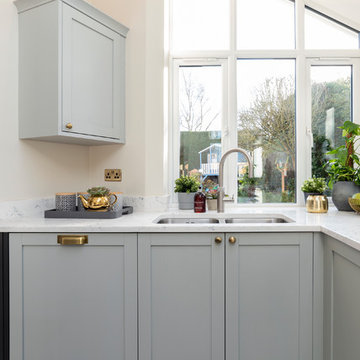
The couple of the property loved the simplicity of the Croft range for their new extension. They were eager for the kitchen design to flow through from the dining room area to the kitchen. A bar area with a corner mini breakfast bar surface transitioned this while wall units on the other side additionally carried the cabinetry through.
Clever storage solutions such as magic corners and larder units made the most of the space for storage, giving pots, pans and glasses room.
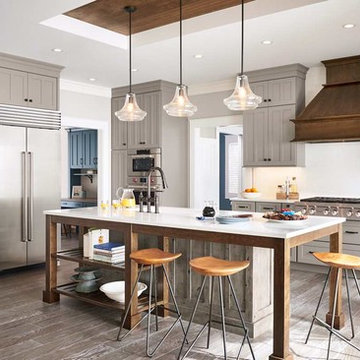
In the latest trends in kitchen remodel we have noticed the use of a warmer grey color for the kitchen cabinets. The finish on the cabinets is divided between sleek look or weathered look with aging details and the mix of both in the kitchen is fantastic. More glass doors with incorporated indirect lighting is the perfect way to show your favorite dishes but also helps create the coziness in your space. The focal points in the Spring/ Summer 2018 will be the hoods over the cook tops and the kitchen islands. The hoods will become bigger and more masculine but will have more decorative details to them so that they can draw attention and be the "hero".
The islands are going to grow bigger so that they can perform the duty and perhaps replace the kitchenette table and to do so the new islands will be very specific in shape and functionality to each owner/ cook. To accomplish the new visions for the kitchen islands, we at Karin Ross Designs like to extend the size by adding different shapes of decorative feet and or shelving instead of having another roll of cabinetry under a bigger slab of counter top. By adding feet and or shelving for your cook books and such we convert the island in a big prep area but also in the much desired space to gather around the cook preparing the family meal. After all one of the best family secrets in accordance to some soap operas, are revealed around the table in the kitchen as the meal is been prepared....
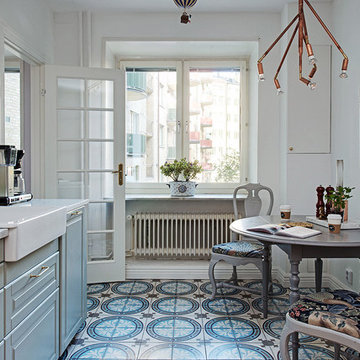
Design ideas for a mid-sized scandinavian single-wall eat-in kitchen in Gothenburg with a farmhouse sink, raised-panel cabinets, grey cabinets, grey splashback, subway tile splashback, marble benchtops, ceramic floors and no island.
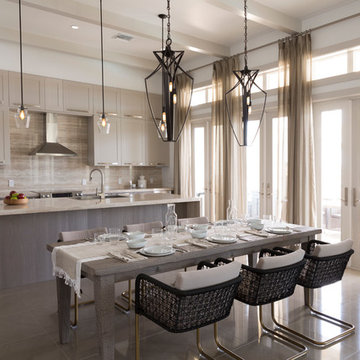
Bring ample light into your kitchen with large windows to brighten your open floorplan. Seen in Naples Reserve, a Naples community.
Large contemporary l-shaped open plan kitchen in Miami with an undermount sink, shaker cabinets, grey cabinets, granite benchtops, beige splashback, stone slab splashback, stainless steel appliances and ceramic floors.
Large contemporary l-shaped open plan kitchen in Miami with an undermount sink, shaker cabinets, grey cabinets, granite benchtops, beige splashback, stone slab splashback, stainless steel appliances and ceramic floors.
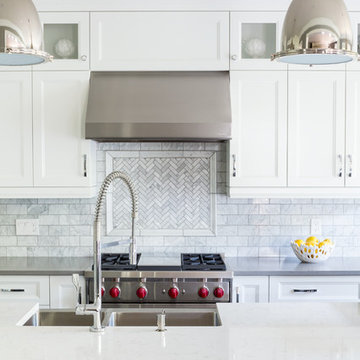
A classically elegant kitchen with modern, industrial touches. The iconic red knobs of a professional Wolf range standout against the gray and white colour scheme. The stainless steel Vent-A-Hood is beautifully enveloped by the elegant white cabinetry.

Une maison de maître du XIXème, entièrement rénovée, aménagée et décorée pour démarrer une nouvelle vie. Le RDC est repensé avec de nouveaux espaces de vie et une belle cuisine ouverte ainsi qu’un bureau indépendant. Aux étages, six chambres sont aménagées et optimisées avec deux salles de bains très graphiques. Le tout en parfaite harmonie et dans un style naturellement chic.
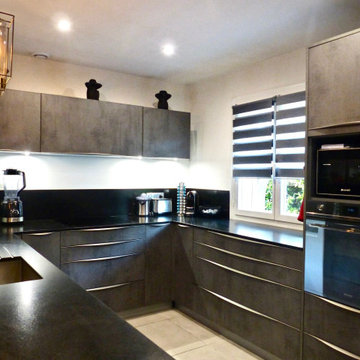
Inspiration for a large industrial u-shaped open plan kitchen in Marseille with an undermount sink, beaded inset cabinets, grey cabinets, granite benchtops, black splashback, marble splashback, panelled appliances, ceramic floors, no island, beige floor and black benchtop.
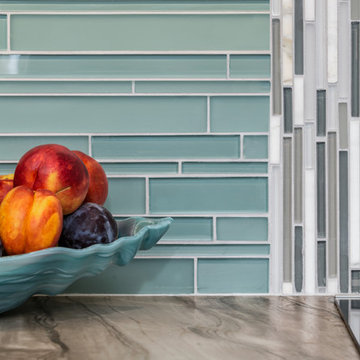
Transitional kitchen with leather-finish marble counter tops. Ultra-Craft french grey flat-panel cabinetry with multi-color glass backsplash tile and wood ceramic floors. Backsplash behind built-in stove featuring glass mosaic vertical tiles. Photo by Exceptional Frames.
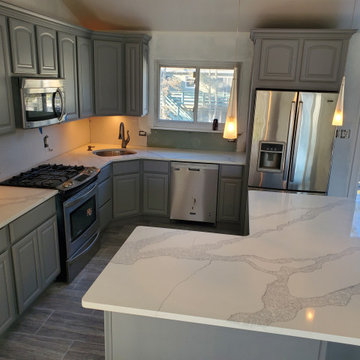
Nice Calaccata quartz. Island Overhang for quick seating. Corner D Shape Sink with spray Faucet.
Mid-sized contemporary l-shaped eat-in kitchen in New York with an undermount sink, shaker cabinets, grey cabinets, quartz benchtops, stainless steel appliances, ceramic floors, with island, blue floor and white benchtop.
Mid-sized contemporary l-shaped eat-in kitchen in New York with an undermount sink, shaker cabinets, grey cabinets, quartz benchtops, stainless steel appliances, ceramic floors, with island, blue floor and white benchtop.
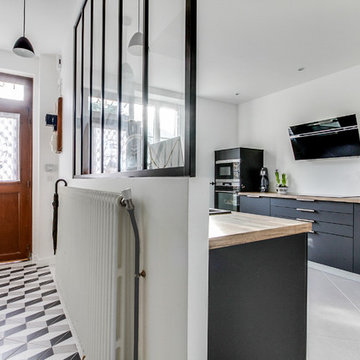
Inspiration for a scandinavian kitchen in Paris with an undermount sink, beaded inset cabinets, grey cabinets, laminate benchtops, black appliances, ceramic floors, a peninsula, grey floor and beige benchtop.
Kitchen with Grey Cabinets and Ceramic Floors Design Ideas
7