Kitchen with Grey Cabinets and Green Splashback Design Ideas
Refine by:
Budget
Sort by:Popular Today
141 - 160 of 1,793 photos
Item 1 of 3
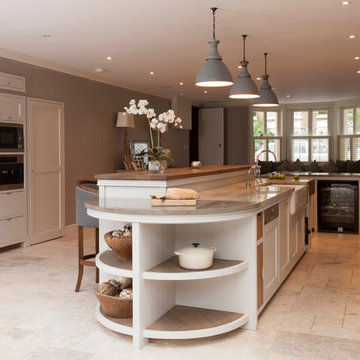
Shaker kitchen painted in Farrow & Ball 'Cornforth White' with a fridge freezer alcove, doors with utility and larder behind. Raised island with seating on the rear and sink on the front.
The tap is by Perrin & Rowe 'Ionian' and the sink is a Shaws Edgworth 1.5 Belfast sink.
Fridge is a Maytag Trilogy SOV028TB.
Worktops are Jura Grey limestone and Ebony stained oak.
The floors are Tundra honed limestone tiles.
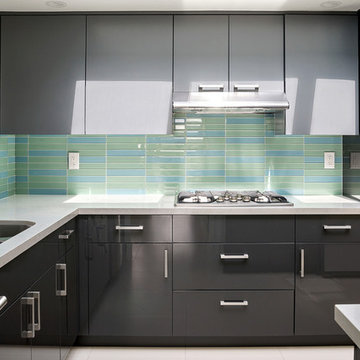
Clean, bright, white quartz marble-look countertops in this modern kitchen accent the two-tone grey cabinets in contrasting finishes: dark glossy lowers and matte medium grey uppers. The center of attention is the beautiful ocean blue and green glass tile backsplash throughout this space.
Designed by: Rachel Chulew of designHAUS24 http://designhaus24.com/
Photo: Kayli Gennaro of K. Gennaro Photography http://www.kgennarophotography.com
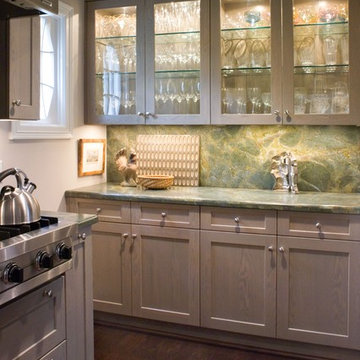
Beautiful Butler's Pantry featuring Brookhaven cabinets in Oak with a Dove Grey finish. The design was built with the Colony door style and features a granite stone slab; verde vecchio. All wall cabinets are glass framed with interior lighting and glass shelves for glassware display. Cabinets go the ceiling with small top trim.
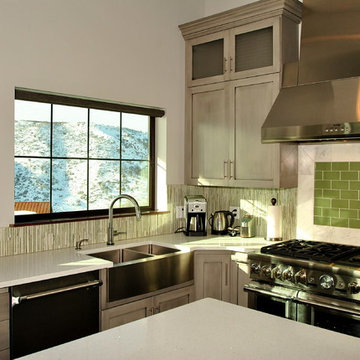
Photo of a large transitional l-shaped open plan kitchen in Salt Lake City with shaker cabinets, grey cabinets, solid surface benchtops, green splashback, subway tile splashback, stainless steel appliances, dark hardwood floors, with island, brown floor and a farmhouse sink.

CLIENT GOALS
Nearly every room of this lovely Noe Valley home had been thoughtfully expanded and remodeled through its 120 years, short of the kitchen.
Through this kitchen remodel, our clients wanted to remove the barrier between the kitchen and the family room and increase usability and storage for their growing family.
DESIGN SOLUTION
The kitchen design included modification to a load-bearing wall, which allowed for the seamless integration of the family room into the kitchen and the addition of seating at the peninsula.
The kitchen layout changed considerably by incorporating the classic “triangle” (sink, range, and refrigerator), allowing for more efficient use of space.
The unique and wonderful use of color in this kitchen makes it a classic – form, and function that will be fashionable for generations to come.
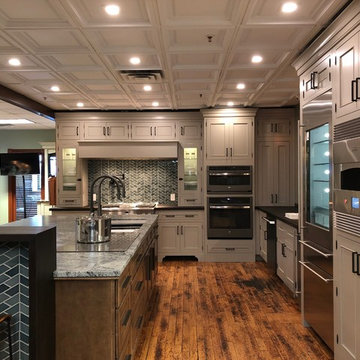
Photo of a large arts and crafts l-shaped kitchen pantry in New York with an undermount sink, flat-panel cabinets, grey cabinets, wood benchtops, green splashback, porcelain splashback, stainless steel appliances, medium hardwood floors, with island, brown floor and brown benchtop.
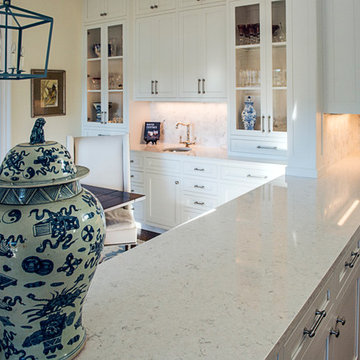
Kitchen opens up to small dining area, across this great peninsula. Peninsula countertops in Viatera Quartz, Cirrus, with OGEE over eased edge.
Inspiration for a traditional l-shaped kitchen in Atlanta with an undermount sink, glass-front cabinets, grey cabinets, granite benchtops, green splashback, stainless steel appliances, medium hardwood floors and with island.
Inspiration for a traditional l-shaped kitchen in Atlanta with an undermount sink, glass-front cabinets, grey cabinets, granite benchtops, green splashback, stainless steel appliances, medium hardwood floors and with island.
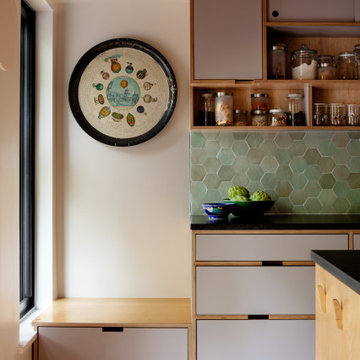
This is an example of a single-wall eat-in kitchen in DC Metro with flat-panel cabinets, grey cabinets, quartz benchtops, green splashback, ceramic splashback, medium hardwood floors, with island, brown floor, black benchtop and exposed beam.
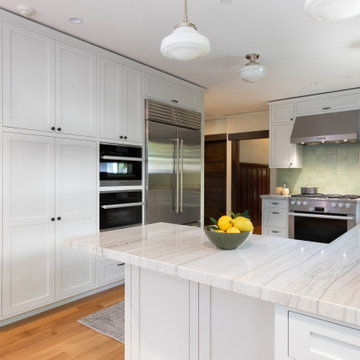
Photo of a large arts and crafts u-shaped kitchen in Los Angeles with a farmhouse sink, shaker cabinets, grey cabinets, quartzite benchtops, green splashback, ceramic splashback, stainless steel appliances, light hardwood floors, a peninsula and grey benchtop.
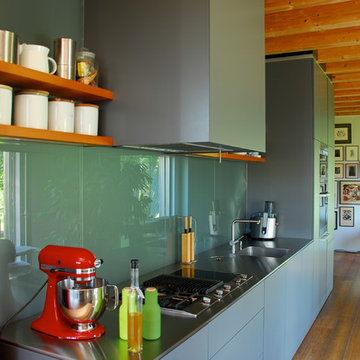
Wohnhaus aus Holzmassiv-Bauweise
Innenraum
Foto: Ralf KunzFoto: Mario Graupner
Design ideas for a mid-sized contemporary single-wall open plan kitchen in Other with an integrated sink, flat-panel cabinets, grey cabinets, stainless steel benchtops, green splashback, glass sheet splashback and dark hardwood floors.
Design ideas for a mid-sized contemporary single-wall open plan kitchen in Other with an integrated sink, flat-panel cabinets, grey cabinets, stainless steel benchtops, green splashback, glass sheet splashback and dark hardwood floors.
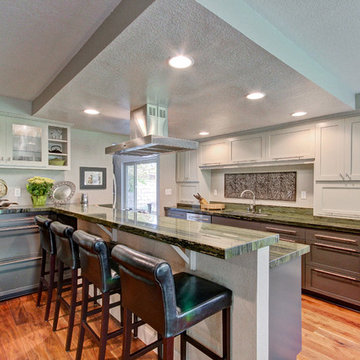
Contemporary Ranch Kitchen with Stunning Green Quartzite Countertops.
This is an example of a mid-sized contemporary galley open plan kitchen in Los Angeles with an undermount sink, shaker cabinets, grey cabinets, quartzite benchtops, green splashback, stone slab splashback, stainless steel appliances and medium hardwood floors.
This is an example of a mid-sized contemporary galley open plan kitchen in Los Angeles with an undermount sink, shaker cabinets, grey cabinets, quartzite benchtops, green splashback, stone slab splashback, stainless steel appliances and medium hardwood floors.
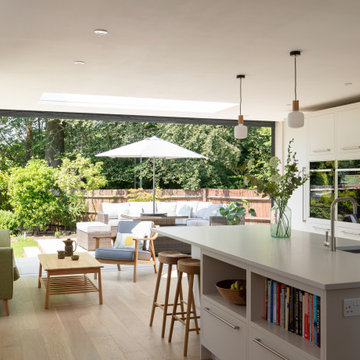
Off white kitchen cabinets with large island with Tala pendant lights
Inspiration for a mid-sized contemporary l-shaped open plan kitchen in Sussex with a double-bowl sink, flat-panel cabinets, grey cabinets, quartzite benchtops, green splashback, glass sheet splashback, stainless steel appliances, light hardwood floors, with island, brown floor and white benchtop.
Inspiration for a mid-sized contemporary l-shaped open plan kitchen in Sussex with a double-bowl sink, flat-panel cabinets, grey cabinets, quartzite benchtops, green splashback, glass sheet splashback, stainless steel appliances, light hardwood floors, with island, brown floor and white benchtop.
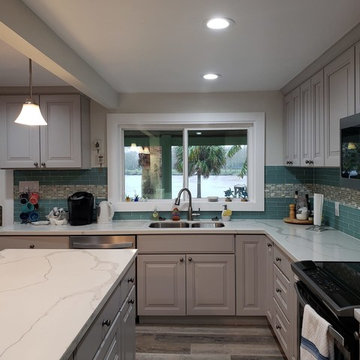
This is an example of a mid-sized beach style galley eat-in kitchen in Houston with a double-bowl sink, raised-panel cabinets, grey cabinets, quartz benchtops, green splashback, glass tile splashback, stainless steel appliances, vinyl floors, with island, grey floor and white benchtop.
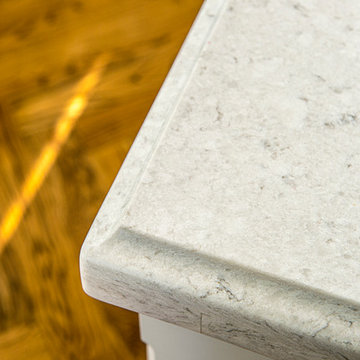
Good view of the kitchen island edges: laminated OGEE over eased edge. Counters are Viatera quartz, in Cirrus. Beautiful.
Photo of a traditional l-shaped kitchen in Atlanta with an undermount sink, glass-front cabinets, grey cabinets, granite benchtops, green splashback, stainless steel appliances, medium hardwood floors and with island.
Photo of a traditional l-shaped kitchen in Atlanta with an undermount sink, glass-front cabinets, grey cabinets, granite benchtops, green splashback, stainless steel appliances, medium hardwood floors and with island.
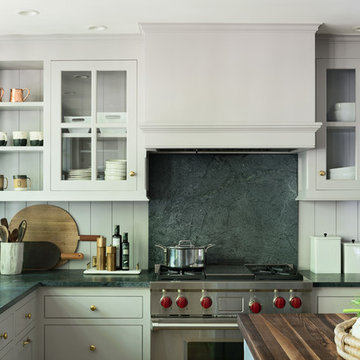
Design ideas for a mid-sized country u-shaped kitchen in New York with a farmhouse sink, flat-panel cabinets, grey cabinets, soapstone benchtops, green splashback, stone slab splashback, stainless steel appliances, light hardwood floors and with island.
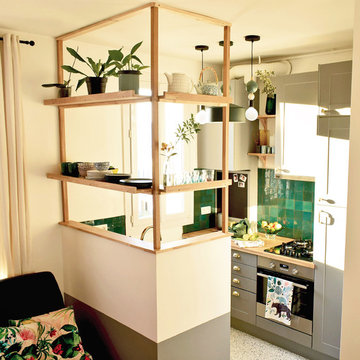
Laura Garcia
Photo of a small eclectic galley open plan kitchen in Paris with an undermount sink, grey cabinets, wood benchtops, green splashback, terra-cotta splashback, black appliances, terrazzo floors, with island and white floor.
Photo of a small eclectic galley open plan kitchen in Paris with an undermount sink, grey cabinets, wood benchtops, green splashback, terra-cotta splashback, black appliances, terrazzo floors, with island and white floor.
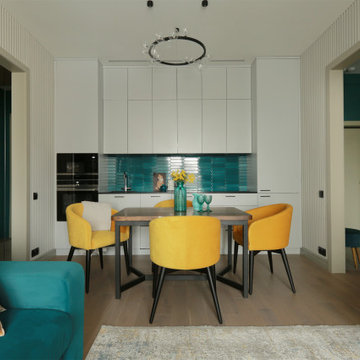
Светлая гостиная, совмещенная с кухней, с яркими акцентами.
Вся мебель изготовлена российскими компаниями.
Встроенная кухня с фасадами в матовой эмали, встроенная техника: холодильник, посудомоечная машина, вытяжка, варочная панель, духовой шкаф, СВЧ.
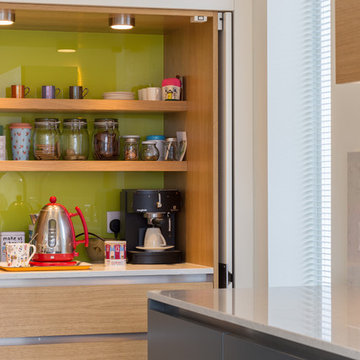
Photo Credit: Matthew Smith, http://www.msap.co.uk
Inspiration for a mid-sized modern galley open plan kitchen in Cambridgeshire with flat-panel cabinets, grey cabinets, green splashback, glass sheet splashback and with island.
Inspiration for a mid-sized modern galley open plan kitchen in Cambridgeshire with flat-panel cabinets, grey cabinets, green splashback, glass sheet splashback and with island.
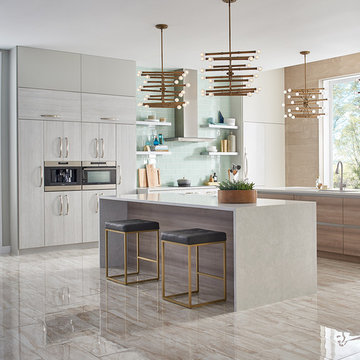
Design ideas for a contemporary kitchen in Bridgeport with flat-panel cabinets, grey cabinets, green splashback, glass tile splashback, stainless steel appliances, with island and grey floor.
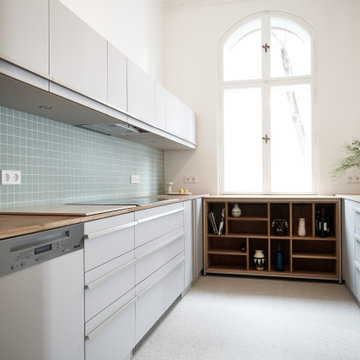
Die Küche in der historischen Berliner Wohnung ist als integratives Element zwischen Wohn- und Küchenbereich konzipiert.
Die Küchenfronten sind aus grauem Linoleum mit individuellen Metallgriffleisten, die ein raffiniertes Detail darstellen. Die Arbeitsfläche und die Regale sind aus natürlichem Eichenholz wie der Fußboden der alten Wohnung, während der neue Fußboden in der Küche aus großen Terrazzofliesen besteht. Mit ihren großen alten Doppelflügeltüren, die die Küche mit dem Wohnbereich verbinden, wird sie zum Herzstück der Wohnung.
Kitchen with Grey Cabinets and Green Splashback Design Ideas
8