Kitchen with Grey Cabinets and Green Splashback Design Ideas
Refine by:
Budget
Sort by:Popular Today
161 - 180 of 1,793 photos
Item 1 of 3
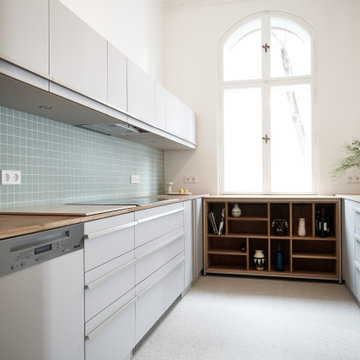
Die Küche in der historischen Berliner Wohnung ist als integratives Element zwischen Wohn- und Küchenbereich konzipiert.
Die Küchenfronten sind aus grauem Linoleum mit individuellen Metallgriffleisten, die ein raffiniertes Detail darstellen. Die Arbeitsfläche und die Regale sind aus natürlichem Eichenholz wie der Fußboden der alten Wohnung, während der neue Fußboden in der Küche aus großen Terrazzofliesen besteht. Mit ihren großen alten Doppelflügeltüren, die die Küche mit dem Wohnbereich verbinden, wird sie zum Herzstück der Wohnung.
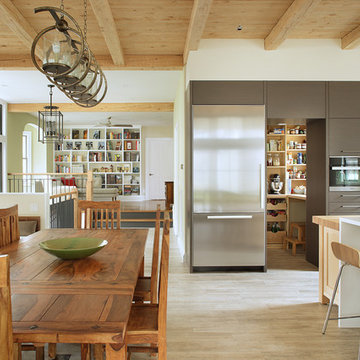
Rosen Kelly Conway Architecture & Design,
Photographer: Peter Rymwid Architectural Photography
Mid-sized transitional galley open plan kitchen in New York with a single-bowl sink, flat-panel cabinets, grey cabinets, marble benchtops, green splashback, porcelain splashback, stainless steel appliances, light hardwood floors and with island.
Mid-sized transitional galley open plan kitchen in New York with a single-bowl sink, flat-panel cabinets, grey cabinets, marble benchtops, green splashback, porcelain splashback, stainless steel appliances, light hardwood floors and with island.
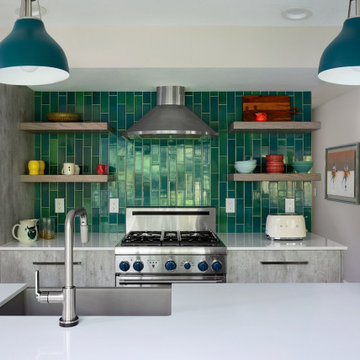
This is an example of a mid-sized contemporary galley eat-in kitchen in Denver with a farmhouse sink, flat-panel cabinets, grey cabinets, quartz benchtops, green splashback, ceramic splashback, stainless steel appliances, medium hardwood floors, with island, brown floor and white benchtop.
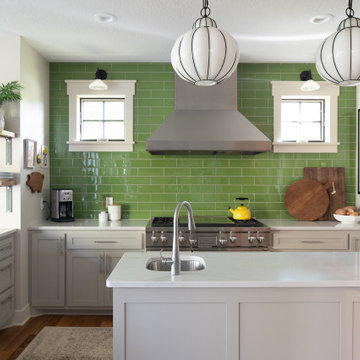
Design ideas for a transitional l-shaped kitchen in Other with an undermount sink, shaker cabinets, grey cabinets, green splashback, stainless steel appliances, medium hardwood floors, with island, brown floor and white benchtop.
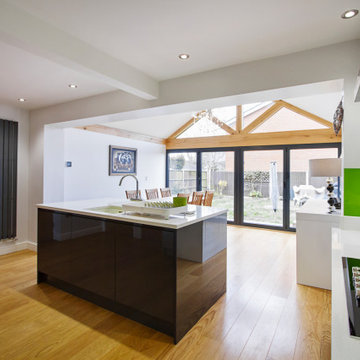
Our clients have always loved the location of their house for easy access to work, schools, leisure facilities and social connections, but they were becoming increasingly frustrated with the form and size constraints of their home.
As the family has grown and developed their lifestyles and living patterns had changed. Their three bedroomed link detached house was starting to feel small and it was proving to be increasingly unsuitable for their lifestyle. The separate downstairs living areas were dividing the family, they were struggling to fit in a room big enough to accommodate them all to sit down and eat together. As a result of the small separate living, kitchen and dining spaces they were spending little time in each other’s company. They desired to create a long term solution for their young family to grow into and enjoy.
Rather than moving house or self-building from scratch, they decided to stay in the location that they loved and to add a modern extension to their existing home. They aspired to create a modern, functional space for everyday family life, whilst improving the curb appeal of their home to add value.
We were appointed by our clients to create a design solution to replace the old, cold, and leaking conservatory to the rear of the property, with a modern, light filled, open plan home extension. The intention for the new large open living space was to break down the room barriers and respond to the needs of the family to support their home life into the foreseeable future.
Delivering on time and within budget were essential. With a young family and pets at home it was essential for minimal disruption to their daily lifestyle. The family needed help from our team at Croft Architecture to swiftly and successfully acquire Planning and Building Control Approval for their project to progress rapidly, ensuring project completion on time and to their determined budget.
In Context
A families, needs, wants, and desires are constantly changing as they mature, yet our family nests stay static, and can obstruct the ease and enjoyment of everyday life if they don’t adapt in line with modern living requirements.
Our Approach
The client’s home is located in a suburb of the city of Stoke-on-Trent in North Staffordshire. Their original house is a three bedroomed link detached family home that’s located on a mature housing estate close to the Trent and Mersey Canal.
The original home is immediately connected to the properties on either side via the garage link, with a neighbouring property flanking wall also located at the base of their rear garden too. Before progressing with the project we advised the family to inform all of their adjoining neighbours of their intention to extend. It's often much better to take the neighbourly approach and to inform neighbours of works in advace, so that they can express any concerns,which are often easily resolved.
Other matters to discuss with neighbours may be the need to have a Party Wall agreement. For more details about Party Wall Regulations click here to take a look at our blog.
To create the space that our clients aspired to achieve the neighbouring properties needed to be taken into consideration.
Design Approach
The site available was compact so a balance needed to e struck to provide a generous amount of floor space for the new extension. Our clients needed our help to create a design solution that offered them a generous amount of extra space whilst bearing no visual impact on the neighbouring properties or street scene.
The development of the design for the home extension referenced the style and character of the homes in the immediate neighbourhood, with particular features being given a contemporary twist.
Our clients had done their own research and planning with regards to the required look, finish and materials that wanted to use. They liked oak beamed structures and they wanted to create a light space that seamlessly opened into the garden, using a glazed oak beamed structure. However, oak comes a price and our clients had a determined budget for the project. Numerous companies were contacted for prices to reflect their budget and eventually perseverance paid off. The oak structure was sourced locally in Staffordshire.
The design of the newly extended family space complements the style & character of the main house, emulating design features and style of brick work. Careful design consideration has been given to ensure that the newly extended family living space corresponds well with not only, the adjoining properties, but also the neighbouring homes within the local area.
It was essential to ensure that the style, scale and proportions of the new generous family living space to the rear of the property beard no visual impact on the streetscape, yet the design responded to the living patterns of the family.
The extension to the rear of the home replaces a conservatory spanning the full width of the property, which was always too cold to use in the winter and too hot in the summer. We saw the opportunity for our clients to take advantage of the westerly afternoon/evening sun and to fill the space with natural light. We combined the traditional oak framing with modern glazing methods incorporated into the oak structure. The design of the extension was developed to receive the sunlight throughout the day using roof lights, with the evening sun being captured by the floor to ceiling grey framed bi-folding doors.
The pitched roof extension creates an internal vaulted ceiling giving the impression of a light, airy space, especially with the addition of the large roof lights.
The updated light grey, high gloss kitchen and light grey marble countertops help reflect the light from the skylights in the ceiling, with a zesty lime grey block splashback creating a perfect accent colour to reflect the family’s fun personalities and to bring life to their new living space.
The extension is an open room with the kitchen and dining room all sharing the same space. White walls have been combined with wooden flooring and oak structure to create a sense of warmth. The oak beams really come into their own in this large open plan space, especially with the vaulted ceiling and large folding doors open seamlessly into the back garden. Adding an oak framed extension with the floor to ceiling glazing has enabled the family to get the ‘wow factor’ within their budget.
Externally, our team at Croft Architecture have created a clean, traditional addition to the existing period property, whilst inside the dwelling now has a new, sleek, light and spacious family ‘hub’ that seamlessly connects with the existing home and the garden.
Our team has also worked closely with the client to consider the project as whole and not just the home extension and new additional garden space. The design of the external space has been carefully remodelled to ensure that the ground not only, works for the family, but also successfully enhance the visual appearance.
A strong working relationship between our team, the client and the planners enabled us to gain the necessary permissions promptly, rapidly propelling the project forwards within a short time frame. We enjoyed working with the project team and we’re extremely pleased to successfully deliver the completed project in accordance with our client’s timescales and budget.
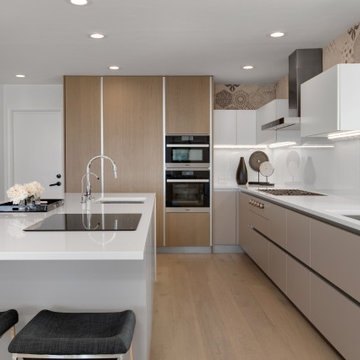
Large contemporary l-shaped open plan kitchen in Tampa with an undermount sink, flat-panel cabinets, grey cabinets, quartz benchtops, green splashback, glass sheet splashback, black appliances, medium hardwood floors, with island, brown floor and white benchtop.
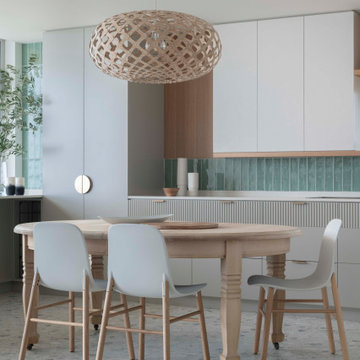
Large contemporary l-shaped eat-in kitchen in Sydney with a drop-in sink, flat-panel cabinets, grey cabinets, quartz benchtops, green splashback, ceramic splashback, marble floors and white floor.
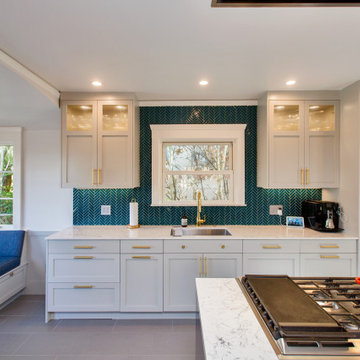
Design ideas for a mid-sized transitional galley eat-in kitchen in San Francisco with an undermount sink, shaker cabinets, grey cabinets, quartz benchtops, green splashback, glass tile splashback, stainless steel appliances, porcelain floors, with island, grey floor and white benchtop.
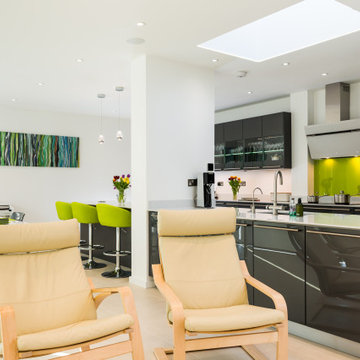
From initial architect's concept, through the inevitable changes during construction and support during installation, Jeff and Sabine were both professional and very supportive. We have ended up with the dream kitchen we had hoped for and are thoroughly delighted! The choice and quality of their products was as good as any we had evaluated, while the personal touch and continuity we experienced affirmed we had made the right choice of supplier. We highly recommend Eco German Kitchens!
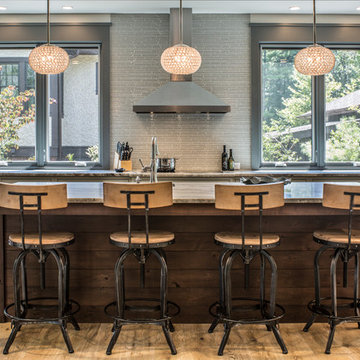
A subdued color scheme, mosaic glass tile backsplash and crystal pendant lights give this contemporary kitchen a peaceful, organized ambiance with a bit of bling for fun.
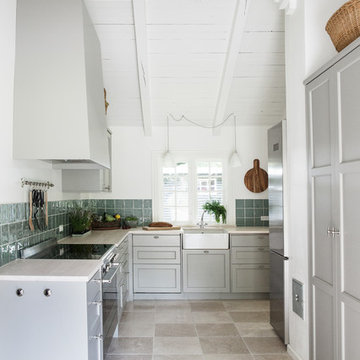
Design ideas for a mid-sized scandinavian l-shaped separate kitchen in London with a single-bowl sink, shaker cabinets, grey cabinets, porcelain splashback, stainless steel appliances, no island, grey floor and green splashback.
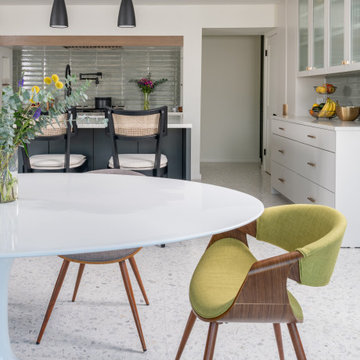
Large contemporary u-shaped eat-in kitchen in Dallas with an undermount sink, flat-panel cabinets, grey cabinets, quartz benchtops, green splashback, ceramic splashback, stainless steel appliances, terrazzo floors, with island, white floor and white benchtop.
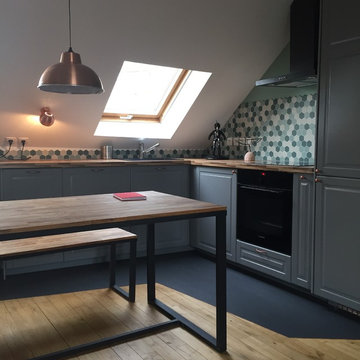
Inspiration for a mid-sized contemporary l-shaped eat-in kitchen in Paris with an undermount sink, raised-panel cabinets, grey cabinets, laminate benchtops, green splashback, mosaic tile splashback, panelled appliances, linoleum floors and no island.
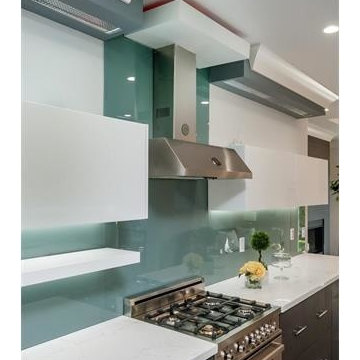
Design ideas for a mid-sized modern galley open plan kitchen in San Francisco with an undermount sink, flat-panel cabinets, grey cabinets, quartzite benchtops, green splashback, glass sheet splashback, stainless steel appliances, medium hardwood floors, no island, brown floor and white benchtop.
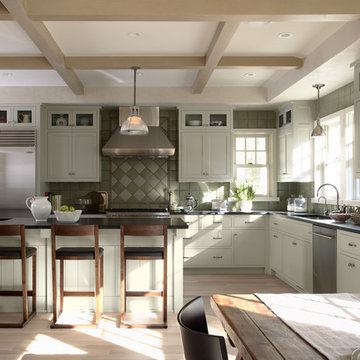
Susan Gilmore Photography
This is an example of a traditional kitchen in Minneapolis with grey cabinets, green splashback and light hardwood floors.
This is an example of a traditional kitchen in Minneapolis with grey cabinets, green splashback and light hardwood floors.
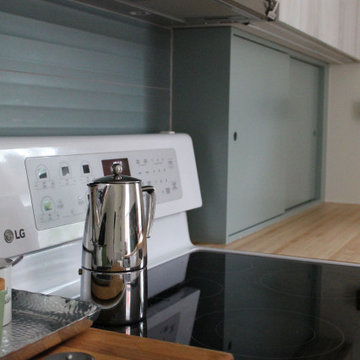
Photo of a small country separate kitchen in Montreal with a drop-in sink, flat-panel cabinets, grey cabinets, wood benchtops, green splashback, ceramic splashback, white appliances, light hardwood floors, no island, beige floor and beige benchtop.
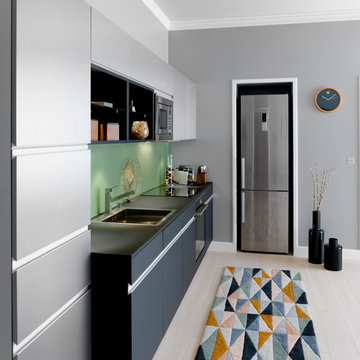
L'espace cuisine optimisé du modèle Arpège met en scène des meubles en stratifié noir et gris sublimés par une crédence verte et des poignées profil en aluminium.
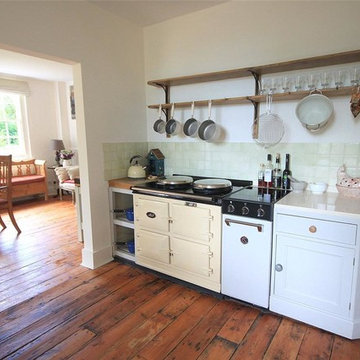
Photoghraphy by Chesterton Humberts Estate Agents
Design by www.brandoninteriordesign.co.uk
Design ideas for a large traditional kitchen in Kent with a double-bowl sink, grey cabinets, quartzite benchtops, green splashback, ceramic splashback and medium hardwood floors.
Design ideas for a large traditional kitchen in Kent with a double-bowl sink, grey cabinets, quartzite benchtops, green splashback, ceramic splashback and medium hardwood floors.
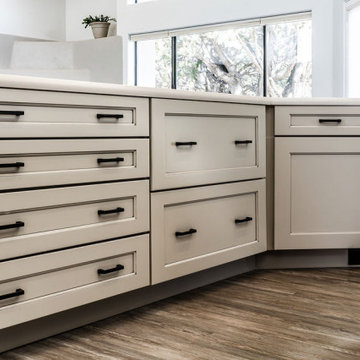
The Problem-
We undertook this Transitional Kitchen Remodel with Prescott homeowners who were looking for an open floor plan. Most importantly they wanted to tie the kitchen and living room together. As a result, creating one open concept transitional entertaining space. Additionally, this homeowner was a professional cook and needed an expansive workplace to cook with plenty of space for prep.
The Solution-
First, we tore down floor to ceiling dividing walls that separated the kitchen from the living room. Then we got rid of a soffit that trapped the entire kitchen which made it feel tight and cramped. Next, we expanded the kitchen using Maple Grey Mist Cabinets from Wellborn. Adding an eat-in island with accent Gauntlet Maple Cabinets makes this kitchen suitable for entertaining guests while keeping with the transitional kitchen design. Finally, we kept the flow from the kitchen into the living room seamless with luxury vinyl plank flooring.
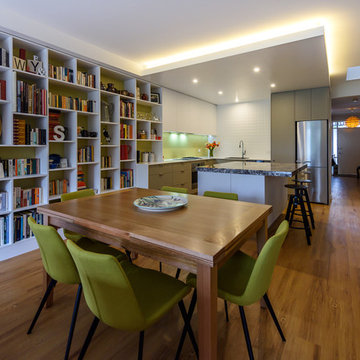
Small kitchen with storage galore. White and grey cabinetry. Corian benchtop to outer edge with sharknose edge. Chunky Juparana Luna granite island bench. Lots of drawers and clever storage to fit everything into this compact space. Feature open shelves with laminate backing to match the olive green glass splashback. Textured white tiles behind the black sink. Small pantry with inner drawers for ease of use and maximum storage. Uplighting to new false ceiling and lighting under the overhead cabinets.
Photography by [V] Style+Imagery
Kitchen with Grey Cabinets and Green Splashback Design Ideas
9