Kitchen with Grey Cabinets and Limestone Floors Design Ideas
Refine by:
Budget
Sort by:Popular Today
61 - 80 of 1,744 photos
Item 1 of 3
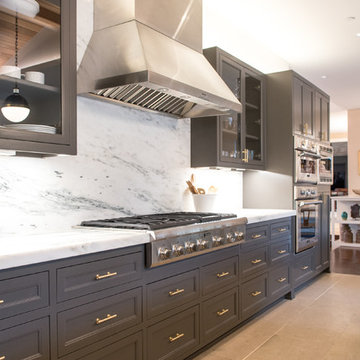
Design ideas for a large transitional l-shaped eat-in kitchen in Dallas with a drop-in sink, beaded inset cabinets, grey cabinets, marble benchtops, white splashback, limestone floors, with island, beige floor, stone slab splashback and stainless steel appliances.
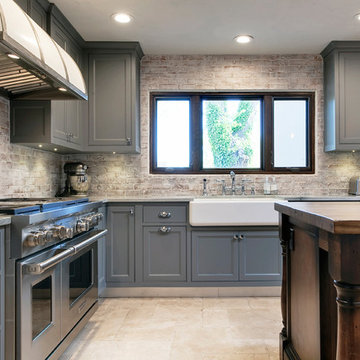
Marc Sowers Bespoke Woodwork
Inspiration for a large traditional l-shaped separate kitchen in Albuquerque with recessed-panel cabinets, grey cabinets, with island, a farmhouse sink, marble benchtops, brown splashback, brick splashback, stainless steel appliances and limestone floors.
Inspiration for a large traditional l-shaped separate kitchen in Albuquerque with recessed-panel cabinets, grey cabinets, with island, a farmhouse sink, marble benchtops, brown splashback, brick splashback, stainless steel appliances and limestone floors.
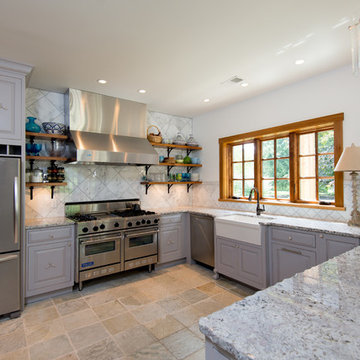
Inspiration for a large transitional u-shaped separate kitchen in Cincinnati with a farmhouse sink, raised-panel cabinets, stainless steel appliances, granite benchtops, white splashback, marble splashback, limestone floors, a peninsula, beige floor, grey cabinets and multi-coloured benchtop.
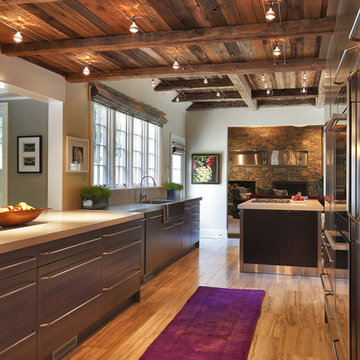
2010 A-List Award for Best Home Remodel
A perfect example of mixing what is authentic with the newest innovation. Beautiful antique reclaimed wood ceilings with Neff’s sleek grey lacquered cabinets. Concrete and stainless counter tops.
Travertine flooring in a vertical pattern to compliment adds another subtle graining to the room.
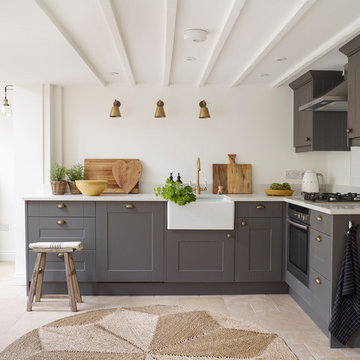
Rachael Smith
Design ideas for a country l-shaped kitchen in Oxfordshire with a farmhouse sink, shaker cabinets, grey cabinets, quartzite benchtops, stainless steel appliances, limestone floors, no island, white benchtop and beige floor.
Design ideas for a country l-shaped kitchen in Oxfordshire with a farmhouse sink, shaker cabinets, grey cabinets, quartzite benchtops, stainless steel appliances, limestone floors, no island, white benchtop and beige floor.
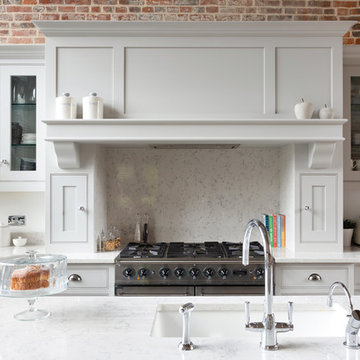
The bespoke Hartford shaker style design with a cot beaded edge complements its traditional Grade II listed barn setting.
Ideal for cosy living and entertaining this incredible open plan kitchen design is the perfect solution for multi-functional layouts. Hand-painted cabinetry in a soft grey shade reflects light into every corner. Sleek pull-out units tuck away everyday items, maximising your living space while keeping everything you need to hand. The stunning quartz work surface is a real statement of style; hardwearing and a dream to keep clean.
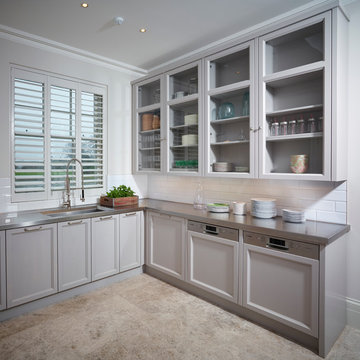
This is an example of a transitional l-shaped separate kitchen in London with a single-bowl sink, grey cabinets, stainless steel benchtops, shaker cabinets, white splashback, subway tile splashback, panelled appliances and limestone floors.
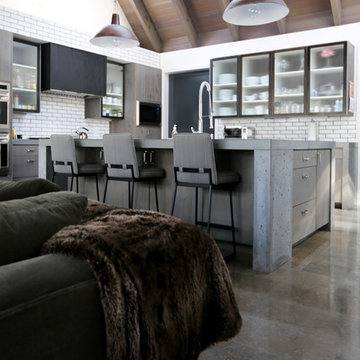
With an open plan complete with sky-high wood planked ceilings, every interior element of this kitchen is beautiful and functional. The massive concrete island centered in the space sets the bold tone and provides a welcome place to cook and congregate. Grove Brickworks in Sugar White lines the walls throughout the kitchen and leads into the adjoining spaces, providing an industrial aesthetic to this organically inspired home.
Cabochon Surfaces & Fixtures
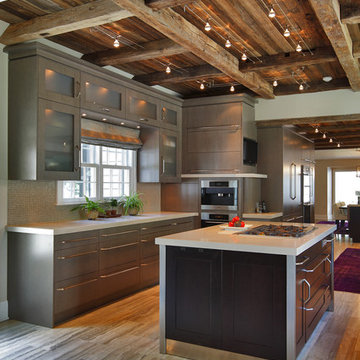
2010 A-List Award for Best Home Remodel
A perfect example of mixing what is authentic with the newest innovation. Beautiful antique reclaimed wood ceilings with Neff’s sleek grey lacquered cabinets. Concrete and stainless counter tops.
Travertine flooring in a vertical pattern to compliment adds another subtle graining to the room.
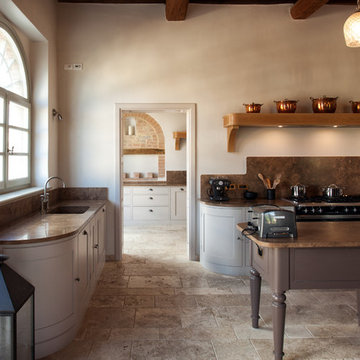
Farrow and Ball Cornforth White and London Clay compliment perfectly the natural Travertine stone floor
Photo of a country l-shaped open plan kitchen in London with an undermount sink, beaded inset cabinets, grey cabinets, marble benchtops, brown splashback, stone slab splashback, black appliances, limestone floors and with island.
Photo of a country l-shaped open plan kitchen in London with an undermount sink, beaded inset cabinets, grey cabinets, marble benchtops, brown splashback, stone slab splashback, black appliances, limestone floors and with island.
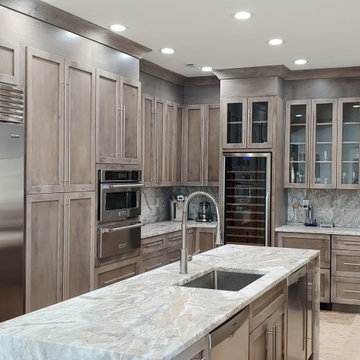
Close up of the gorgeous cabinets by Eudora (Kith Kitchens) and brown fantasy quartzite tops with full backsplash.
Large modern u-shaped eat-in kitchen in Tampa with an undermount sink, shaker cabinets, grey cabinets, quartz benchtops, brown splashback, engineered quartz splashback, stainless steel appliances, limestone floors, with island, beige floor and brown benchtop.
Large modern u-shaped eat-in kitchen in Tampa with an undermount sink, shaker cabinets, grey cabinets, quartz benchtops, brown splashback, engineered quartz splashback, stainless steel appliances, limestone floors, with island, beige floor and brown benchtop.
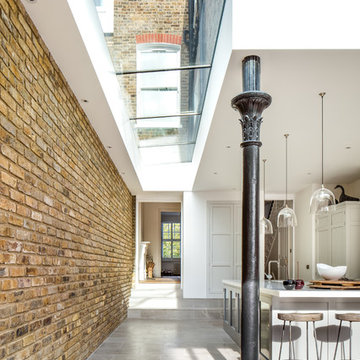
Photo Credit: Andy Beasley
Mid-sized transitional eat-in kitchen in London with an integrated sink, shaker cabinets, grey cabinets, solid surface benchtops, stainless steel appliances, limestone floors and with island.
Mid-sized transitional eat-in kitchen in London with an integrated sink, shaker cabinets, grey cabinets, solid surface benchtops, stainless steel appliances, limestone floors and with island.
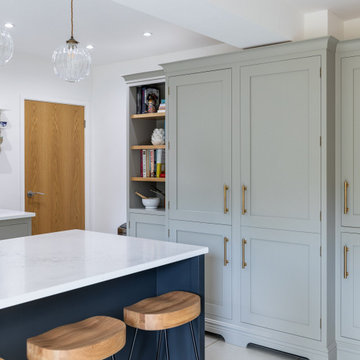
A light, bright open plan kitchen with ample space to dine, cook and store everything that needs to be tucked away.
As always, our bespoke kitchens are designed and built to suit lifestyle and family needs and this one is no exception. Plenty of island seating and really importantly, lots of room to move around it. Large cabinets and deep drawers for convenient storage plus accessible shelving for cook books and a wine fridge perfectly positioned for the cook! Look closely and you’ll see that the larder is shallow in depth. This was deliberately (and cleverly!) designed to accommodate a large beam behind the back of the cabinet, yet still allows this run of cabinets to look balanced.
We’re loving the distinctive brass handles by Armac Martin against the Hardwicke White paint colour on the cabinetry - along with the Hand Silvered Antiqued mirror splashback there’s plenty of up-to-the-minute design details which ensure this classic shaker is contemporary yes classic in equal measure.
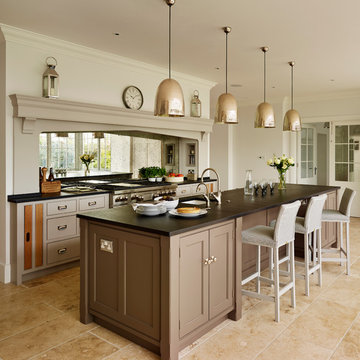
The key design goal of the homeowners was to install “an extremely well-made kitchen with quality appliances that would stand the test of time”. The kitchen design had to be timeless with all aspects using the best quality materials and appliances. The new kitchen is an extension to the farmhouse and the dining area is set in a beautiful timber-framed orangery by Westbury Garden Rooms, featuring a bespoke refectory table that we constructed on site due to its size.
The project involved a major extension and remodelling project that resulted in a very large space that the homeowners were keen to utilise and include amongst other things, a walk in larder, a scullery, and a large island unit to act as the hub of the kitchen.
The design of the orangery allows light to flood in along one length of the kitchen so we wanted to ensure that light source was utilised to maximum effect. Installing the distressed mirror splashback situated behind the range cooker allows the light to reflect back over the island unit, as do the hammered nickel pendant lamps.
The sheer scale of this project, together with the exceptionally high specification of the design make this kitchen genuinely thrilling. Every element, from the polished nickel handles, to the integration of the Wolf steamer cooktop, has been precisely considered. This meticulous attention to detail ensured the kitchen design is absolutely true to the homeowners’ original design brief and utilises all the innovative expertise our years of experience have provided.
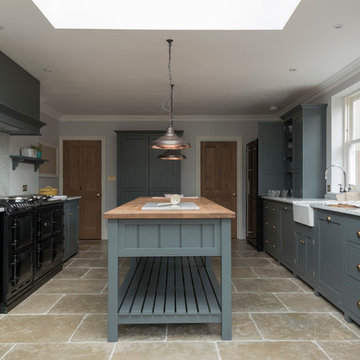
Transitional kitchen in Other with grey cabinets, limestone floors, with island, a farmhouse sink and black appliances.
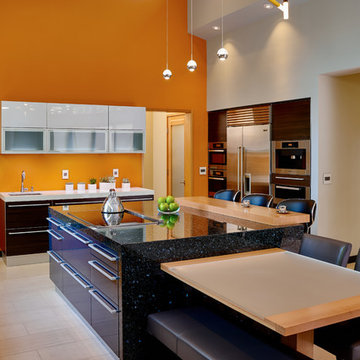
Dean J. Birinyi Architectural Photography http://www.djbphoto.com
Large contemporary u-shaped open plan kitchen in San Francisco with flat-panel cabinets, quartz benchtops, grey splashback, stainless steel appliances, limestone floors, a drop-in sink, grey cabinets, stone tile splashback, multiple islands and beige floor.
Large contemporary u-shaped open plan kitchen in San Francisco with flat-panel cabinets, quartz benchtops, grey splashback, stainless steel appliances, limestone floors, a drop-in sink, grey cabinets, stone tile splashback, multiple islands and beige floor.
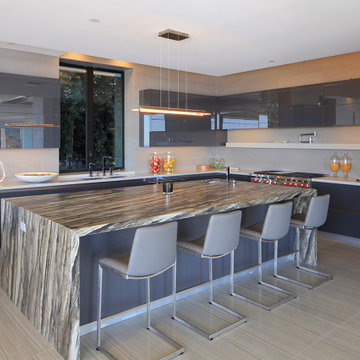
Design ideas for a mid-sized modern l-shaped kitchen pantry in Los Angeles with a double-bowl sink, flat-panel cabinets, grey cabinets, quartzite benchtops, grey splashback, porcelain splashback, stainless steel appliances, limestone floors, with island, grey floor and white benchtop.
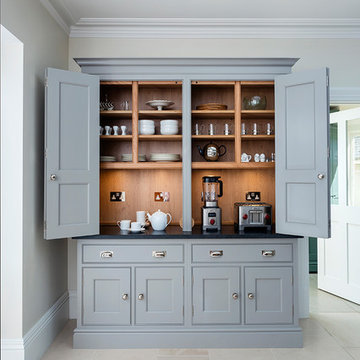
Classic tailored furniture is married with the very latest appliances from Sub Zero and Wolf to provide a kitchen of distinction, designed to perfectly complement the proportions of the room.
The design is practical and inviting but with every modern luxury included.
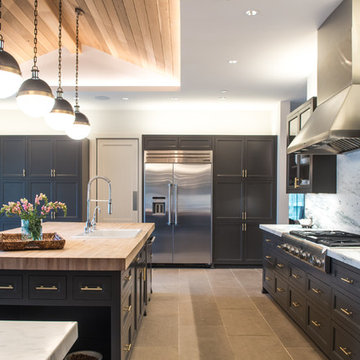
Design ideas for a large transitional l-shaped eat-in kitchen in Dallas with a drop-in sink, stainless steel appliances, with island, grey cabinets, marble benchtops, white splashback, stone slab splashback, limestone floors, beige floor and shaker cabinets.
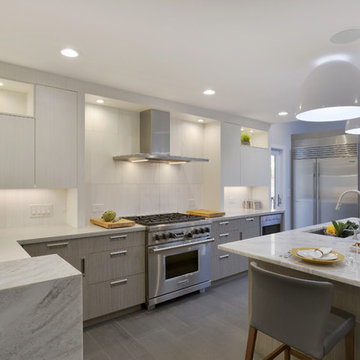
Two-tone cabinet colors harmoniously blend with the marble backsplash tile, concrete and quartzite countertops in this modern, family-friendly kitchen. Stainless steel appliances coordinate nicely with the muted tones of gray and white.
Photography: Peter Krupenye
Kitchen with Grey Cabinets and Limestone Floors Design Ideas
4