Kitchen with Grey Cabinets and Limestone Floors Design Ideas
Refine by:
Budget
Sort by:Popular Today
81 - 100 of 1,744 photos
Item 1 of 3
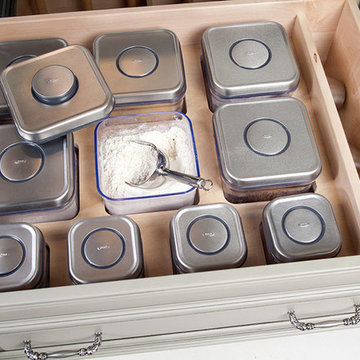
Kitchen Storage Accessories, Baking Drawer
Design ideas for a transitional eat-in kitchen in Chicago with raised-panel cabinets, grey cabinets and limestone floors.
Design ideas for a transitional eat-in kitchen in Chicago with raised-panel cabinets, grey cabinets and limestone floors.
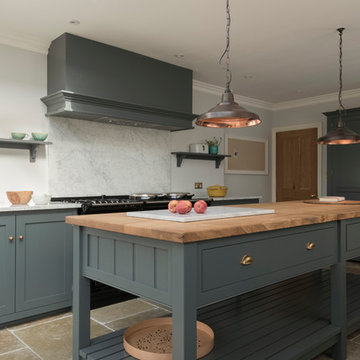
This is an example of a contemporary eat-in kitchen in Other with shaker cabinets, grey cabinets, limestone floors and with island.
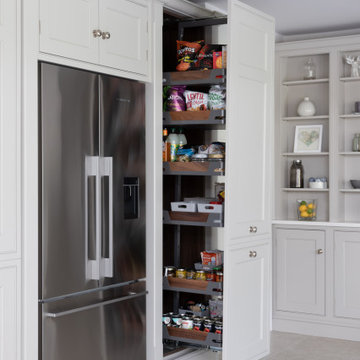
Design ideas for a large traditional l-shaped open plan kitchen in Surrey with a drop-in sink, shaker cabinets, grey cabinets, quartzite benchtops, metallic splashback, mirror splashback, stainless steel appliances, limestone floors, with island, grey floor, white benchtop and exposed beam.
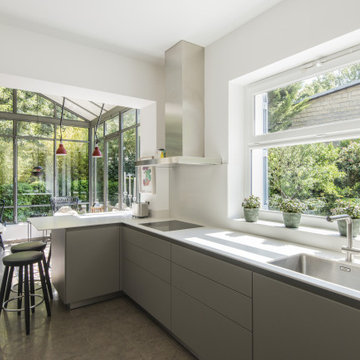
Photo of a mid-sized contemporary l-shaped kitchen in Paris with limestone floors, grey floor, an undermount sink, flat-panel cabinets, grey cabinets, stainless steel appliances, a peninsula and white benchtop.
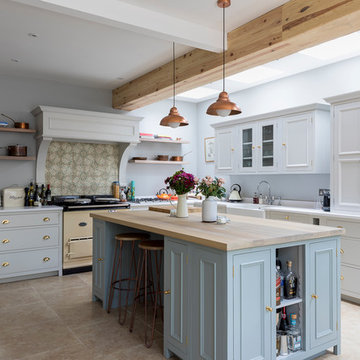
The new back extension houses a large family kitchen with shaker style cabinets in various shades. Copper pendant lights as well as other copper elements have been used throughout the space.
A breakfast bar area has been created in the kitchen island and industrial style stools have been used.
Photography by Chris Snook
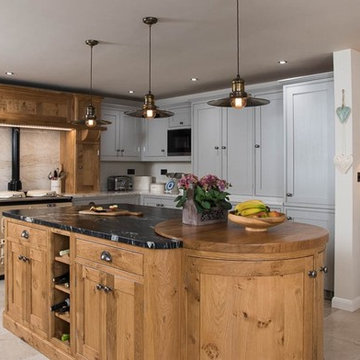
Inspiration for a large country u-shaped open plan kitchen in Other with a drop-in sink, beaded inset cabinets, granite benchtops, beige splashback, stone slab splashback, limestone floors, multiple islands, grey cabinets and coloured appliances.
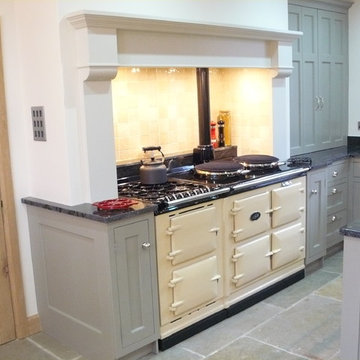
Photo of a mid-sized modern eat-in kitchen in Other with a farmhouse sink, recessed-panel cabinets, granite benchtops, beige splashback, ceramic splashback, coloured appliances, limestone floors, with island and grey cabinets.
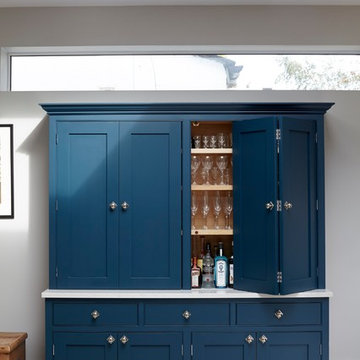
Framed Shaker dresser cabinet with cockbeading detail painted in Farrow & Ball 'Hague Blue'.
Worktops are Silestone Lagoon
Queslett Knobs from Armac Martin in polished nickel.
Photo by Rowland Roques-O'Neil.
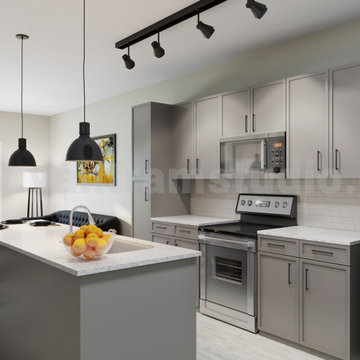
Interior Kitchen-Living room with Beautiful Balcony View above the sink that provide natural light. Living room with black sofa, lamp, freestand table & TV. The darkly stained chairs add contrast to the Contemporary kitchen-living room, and breakfast table in kitchen with typically designed drawers, best interior, wall painting,grey furniture, pendent, window strip curtains looks nice.
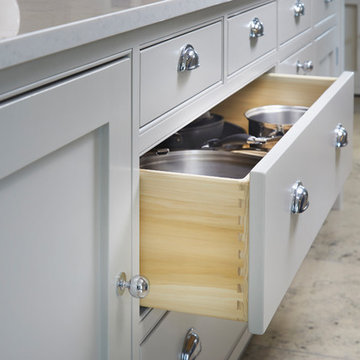
A bespoke solid wood shaker style kitchen hand-painted in Little Greene 'Slaked Lime' with Silestone 'Lagoon' worktops. The cooker is from Lacanche.
Photography by Harvey Ball.
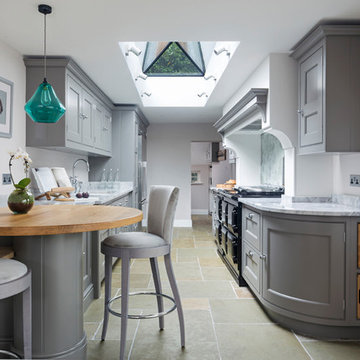
An extension provides the beautiful galley kitchen in this 4 bedroom house with feature glazed domed ceiling which floods the room with natural light. Full height cabinetry maximises storage whilst beautiful curved features enliven the design.
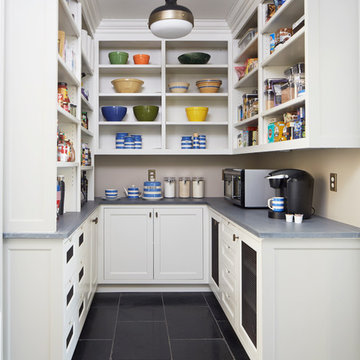
Food Pantry.
This is an example of a mid-sized country u-shaped eat-in kitchen in New York with recessed-panel cabinets, grey cabinets, marble benchtops, limestone floors, no island and black floor.
This is an example of a mid-sized country u-shaped eat-in kitchen in New York with recessed-panel cabinets, grey cabinets, marble benchtops, limestone floors, no island and black floor.
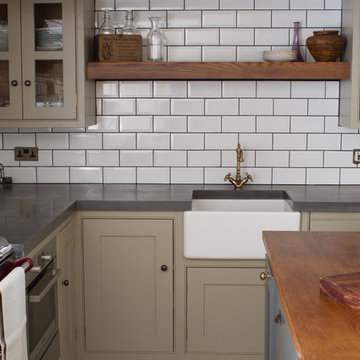
Photography by Charlie O'Beirne
An ammonia stained oak beam separates two glass fronted beaded wall units. Below sits beaded shaker cupboards, coated in Egyptian Grey from the Paper and Paints company. The concrete worktop - metro tile combination marries perfectly with the traditional Belfast sink and Tre Mercati French Classic tap; creating a stylish traditional kitchen. The island has an ammonia stained oak worktop.
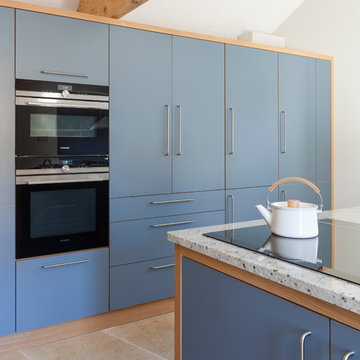
Our clients had inherited a dated, dark and cluttered kitchen that was in need of modernisation. With an open mind and a blank canvas, we were able to achieve this Scandinavian inspired masterpiece.
A light cobalt blue features on the island unit and tall doors, whilst the white walls and ceiling give an exceptionally airy feel without being too clinical, in part thanks to the exposed timber lintels and roof trusses.
Having been instructed to renovate the dining area and living room too, we've been able to create a place of rest and relaxation, turning old country clutter into new Scandinavian simplicity.
Marc Wilson
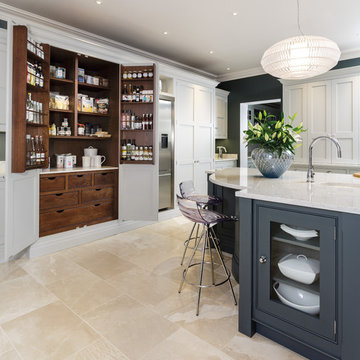
Every inch of a Tom Howley kitchen is designed around you. If you have fine china or glassware to display, we can install elegant glass-fronted cabinets to show them off. Try curved cabinets for a contemporary flair, or folding cabinet doors to save space.
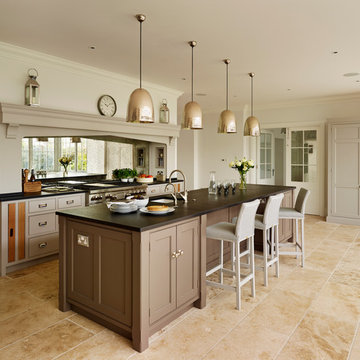
The key design goal of the homeowners was to install “an extremely well-made kitchen with quality appliances that would stand the test of time”. The kitchen design had to be timeless with all aspects using the best quality materials and appliances. The new kitchen is an extension to the farmhouse and the dining area is set in a beautiful timber-framed orangery by Westbury Garden Rooms, featuring a bespoke refectory table that we constructed on site due to its size.
The project involved a major extension and remodelling project that resulted in a very large space that the homeowners were keen to utilise and include amongst other things, a walk in larder, a scullery, and a large island unit to act as the hub of the kitchen.
The design of the orangery allows light to flood in along one length of the kitchen so we wanted to ensure that light source was utilised to maximum effect. Installing the distressed mirror splashback situated behind the range cooker allows the light to reflect back over the island unit, as do the hammered nickel pendant lamps.
The sheer scale of this project, together with the exceptionally high specification of the design make this kitchen genuinely thrilling. Every element, from the polished nickel handles, to the integration of the Wolf steamer cooktop, has been precisely considered. This meticulous attention to detail ensured the kitchen design is absolutely true to the homeowners’ original design brief and utilises all the innovative expertise our years of experience have provided.
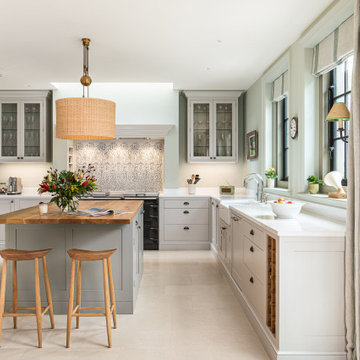
Design ideas for a large traditional u-shaped eat-in kitchen in London with shaker cabinets, grey cabinets, quartzite benchtops, multi-coloured splashback, porcelain splashback, limestone floors, with island, beige floor, white benchtop, a farmhouse sink and panelled appliances.
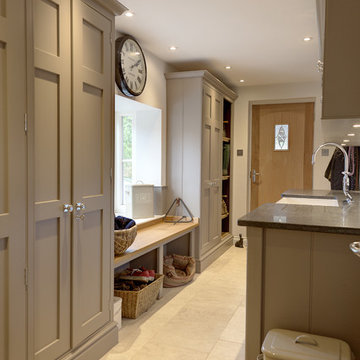
Boot room with tall cloak cupboards, slatted drying shelves for boots. Concealed dog bed and bench seating. Paint colours by Lewis Alderson
This is an example of a mid-sized traditional kitchen in Hampshire with flat-panel cabinets, grey cabinets and limestone floors.
This is an example of a mid-sized traditional kitchen in Hampshire with flat-panel cabinets, grey cabinets and limestone floors.
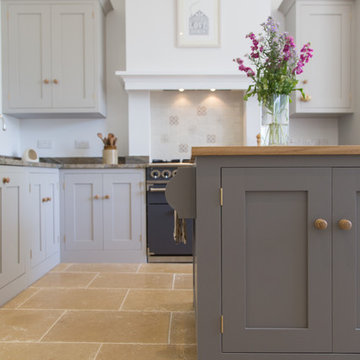
Shaker style kitchen with oak base cabinets painted in Farrow & Ball Purbeck Stone and island painted in Farrow & Ball Mole's Breath. The island worktop is Australian Juparana Sandstone while the base cabinets have an oak worktop. The natural stone flooring adds warmth to this kitchen.
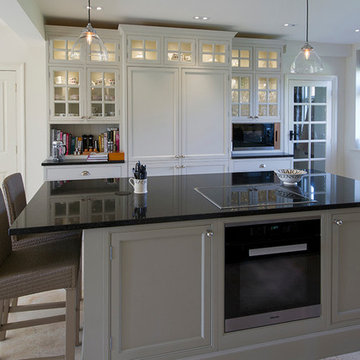
Large Edwardian style kitchen in British handpainted bespoke style with feature wall units and central pantry, containing a contrasting oak interior. Large island to foreground with black granite worktop, a small breakfast bar to the left with Lloyd Loom bar stools, and Miele induction hob and integrated single ove. All photos by Jonathan Smithies Photography, Copyright and all rights reserved Design Matters KBB Ltd.
Kitchen with Grey Cabinets and Limestone Floors Design Ideas
5