Kitchen with Grey Cabinets and Multi-Coloured Floor Design Ideas
Refine by:
Budget
Sort by:Popular Today
81 - 100 of 2,387 photos
Item 1 of 3
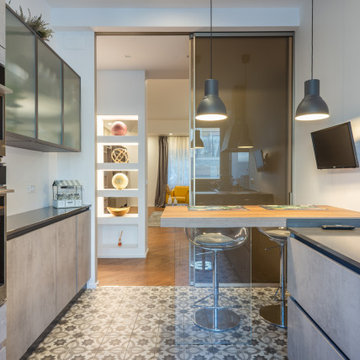
Trasversalmente troviamo il tavolo snack che sembra sospeso dato che la gamba di appoggio è in vetro trasparente.
Photo of a large modern u-shaped open plan kitchen in Rome with a drop-in sink, glass-front cabinets, grey cabinets, granite benchtops, grey splashback, glass tile splashback, stainless steel appliances, porcelain floors, a peninsula, multi-coloured floor and black benchtop.
Photo of a large modern u-shaped open plan kitchen in Rome with a drop-in sink, glass-front cabinets, grey cabinets, granite benchtops, grey splashback, glass tile splashback, stainless steel appliances, porcelain floors, a peninsula, multi-coloured floor and black benchtop.
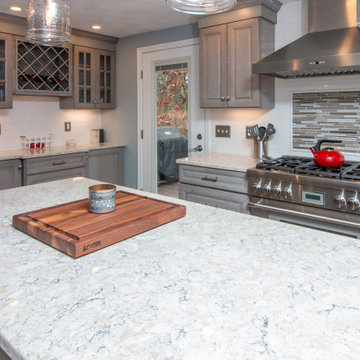
This kitchen remodel was designed by Nicole from our Windham showroom. This remodel features Yorktowne Cabinets with Cherry wood Roma door style (raised panel) and peppercorn (grey) stain finish. It also features LG Viatera Quartz countertop with Aria color and ¼” round edge. The floor is 7 ½” wide planks from Bella Cera from Villa Bella Bergamo with two tone French Oak wood. The tile backsplash is 3x12” white subway tile from APE, Twilight mist mosaic tile accent from Bliss, and 1x12” white mini pencil tile from APE. Other features include Kohler white haven sink and Moen stainless faucet. The cabinet hardware is by Amerock with a variety of knobs and handles in brushed nickel.
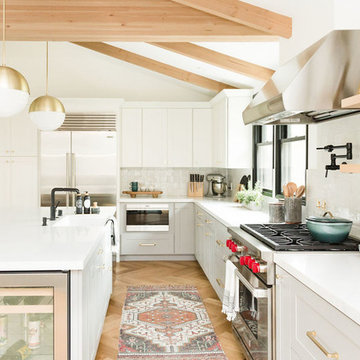
This modern farmhouse kitchen remodel in Leucadia features a combination of gray lower cabinets and white uppers with brass hardware and pendant lights. White oak floating shelves and leather counter stools add warmth and texture to the space. We used matte black fixtures to compliment the windows and tied them in with the wall sconces.
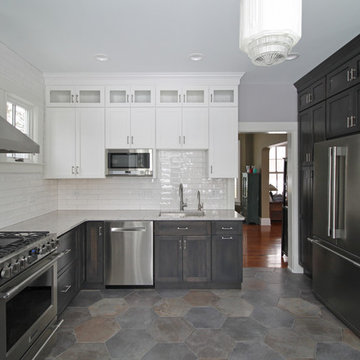
Photos by Jen Oliver
Small arts and crafts u-shaped separate kitchen in Chicago with an undermount sink, shaker cabinets, grey cabinets, quartz benchtops, white splashback, subway tile splashback, stainless steel appliances, porcelain floors, no island, multi-coloured floor and beige benchtop.
Small arts and crafts u-shaped separate kitchen in Chicago with an undermount sink, shaker cabinets, grey cabinets, quartz benchtops, white splashback, subway tile splashback, stainless steel appliances, porcelain floors, no island, multi-coloured floor and beige benchtop.
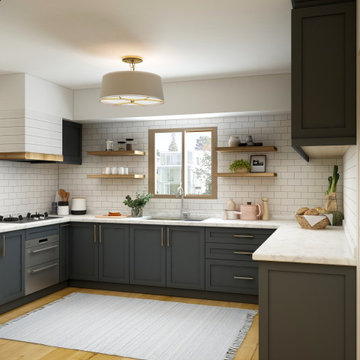
U-shaped separate kitchen with an undermount sink, raised-panel cabinets, grey cabinets, quartzite benchtops, white splashback, subway tile splashback, stainless steel appliances, light hardwood floors, no island, multi-coloured floor and white benchtop.
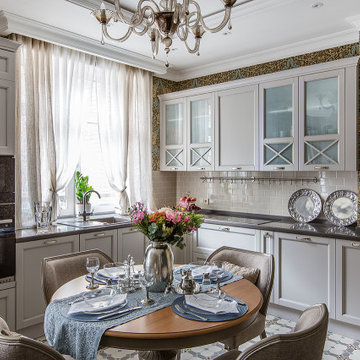
Photo of a traditional l-shaped eat-in kitchen in Moscow with a drop-in sink, recessed-panel cabinets, grey cabinets, grey splashback, stainless steel appliances, no island, multi-coloured floor, grey benchtop and window splashback.
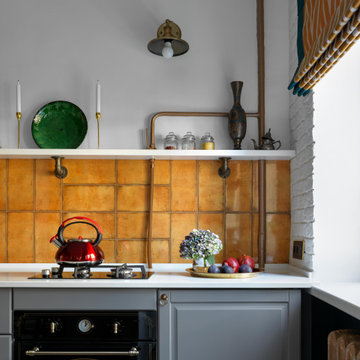
Small contemporary single-wall eat-in kitchen in Moscow with an undermount sink, shaker cabinets, grey cabinets, solid surface benchtops, orange splashback, ceramic splashback, black appliances, ceramic floors, no island, multi-coloured floor and white benchtop.
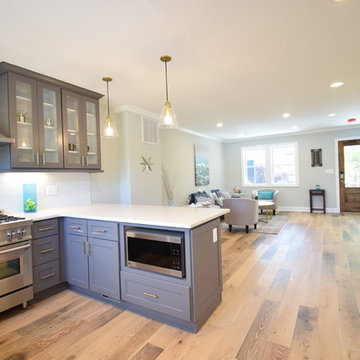
Blend of rustic wood floor, quarts tops, glass backsplash, grey shaker cabinets, champagne fixtures
Design ideas for a mid-sized transitional l-shaped eat-in kitchen in DC Metro with an undermount sink, shaker cabinets, grey cabinets, quartzite benchtops, white splashback, glass tile splashback, stainless steel appliances, light hardwood floors, a peninsula, multi-coloured floor and white benchtop.
Design ideas for a mid-sized transitional l-shaped eat-in kitchen in DC Metro with an undermount sink, shaker cabinets, grey cabinets, quartzite benchtops, white splashback, glass tile splashback, stainless steel appliances, light hardwood floors, a peninsula, multi-coloured floor and white benchtop.
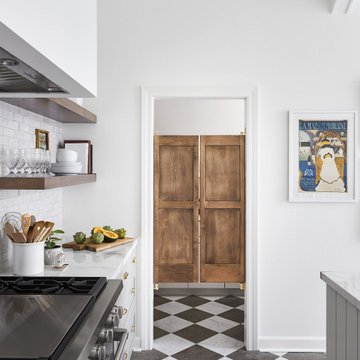
Some of our favorite elements in this clean and crisp kitchen ?
- Full overlay cabinets
- Brass hardware
- Floating shelves
- Shiplap walls
- Marble countertops

We provide a wide range of designs and colors for cabinets, fixtures, tiles, and appliances from which you can opt for one best suited for your vision and budget. Our team uses the space available optimally choosing the best layout for your cabinets and appliances. We will upgrade your cabinets to enhance your storage capacity and function. We provide several flooring options for you to select from, whether it is stone, tiles, or hardwood. You will be spoiled with choices for countertop designs that include granite, natural stone, and other materials that suit your preferences. We will ensure that each corner of your kitchen space is well-ventilated and receives sufficient lighting. We will even install skylights to provide you with natural sunlight to help reduce your electricity bills as well as install appliances and devices that are energy-efficient and use the latest technology available.
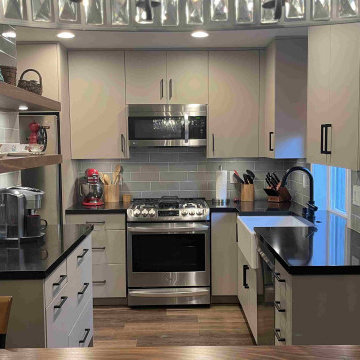
Design Build Transitional Kitchen Remodel in Newport Beach Orange County
Mid-sized transitional u-shaped eat-in kitchen in Orange County with a farmhouse sink, shaker cabinets, grey cabinets, granite benchtops, grey splashback, ceramic splashback, stainless steel appliances, light hardwood floors, with island, multi-coloured floor, black benchtop and wood.
Mid-sized transitional u-shaped eat-in kitchen in Orange County with a farmhouse sink, shaker cabinets, grey cabinets, granite benchtops, grey splashback, ceramic splashback, stainless steel appliances, light hardwood floors, with island, multi-coloured floor, black benchtop and wood.
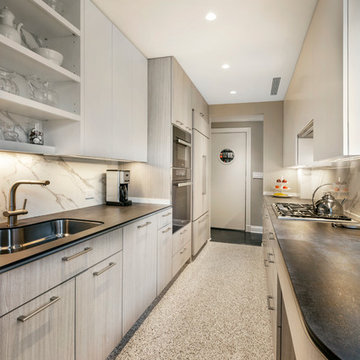
Large modern galley separate kitchen in New York with an undermount sink, flat-panel cabinets, grey cabinets, soapstone benchtops, white splashback, stone slab splashback, panelled appliances, linoleum floors, no island and multi-coloured floor.
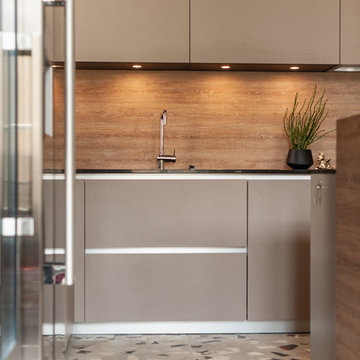
Large contemporary u-shaped eat-in kitchen in Nice with an undermount sink, beaded inset cabinets, grey cabinets, quartz benchtops, brown splashback, timber splashback, stainless steel appliances, cement tiles, with island, multi-coloured floor and black benchtop.
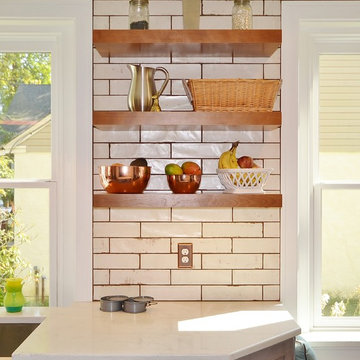
This 100 year old West Chester PA home was in need of a serious facelift. We started by taking out a wall, enlarging the openings to the hall and dining room, and moving the entry to the powder room. Now with the new larger space we designed a great new kitchen with an island. The clients chose Fabuwood cabinetry in the Galaxy Horizon door style for its grey tones and clean lines. A new back entry door with sidelights that open and new windows were installed. Mannington Adura luxury vinyl tiles in graphite and steel were installed in the main kitchen area and Mannington Platinum series vinyl sheet goods in Filigree iron was installed in the new powder room. Uptown plain 3x12 tile with coffee bean grout were used to give the kitchen a touch of that old period look of this 100 year old home.
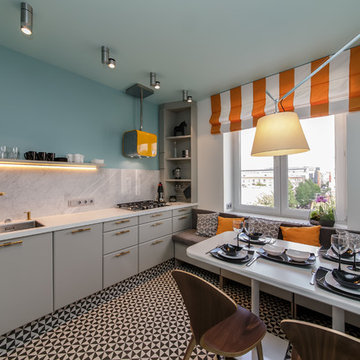
Design ideas for a contemporary single-wall eat-in kitchen in Moscow with an undermount sink, flat-panel cabinets, grey cabinets, grey splashback, marble splashback, no island and multi-coloured floor.
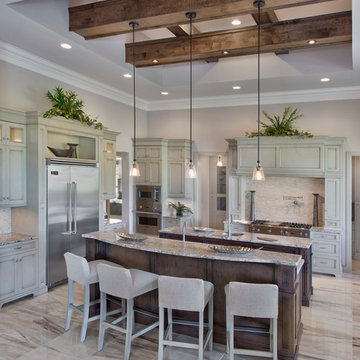
Photo of an expansive mediterranean l-shaped open plan kitchen in Miami with an undermount sink, recessed-panel cabinets, grey cabinets, white splashback, mosaic tile splashback, multiple islands, stainless steel appliances and multi-coloured floor.
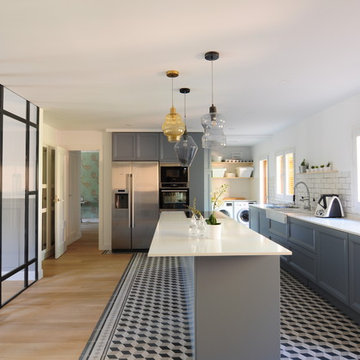
Large contemporary single-wall separate kitchen in Madrid with raised-panel cabinets, grey cabinets, white splashback, ceramic splashback, stainless steel appliances, ceramic floors, with island and multi-coloured floor.
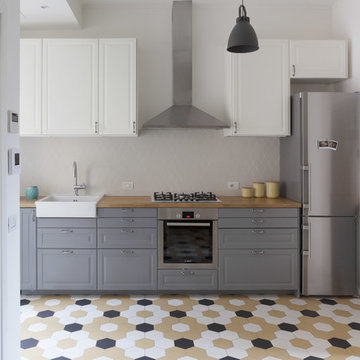
Photo by Marina Ferretti
This is an example of a mid-sized scandinavian single-wall open plan kitchen in Milan with a single-bowl sink, grey cabinets, wood benchtops, ceramic splashback, stainless steel appliances, ceramic floors, multi-coloured floor, raised-panel cabinets and grey splashback.
This is an example of a mid-sized scandinavian single-wall open plan kitchen in Milan with a single-bowl sink, grey cabinets, wood benchtops, ceramic splashback, stainless steel appliances, ceramic floors, multi-coloured floor, raised-panel cabinets and grey splashback.
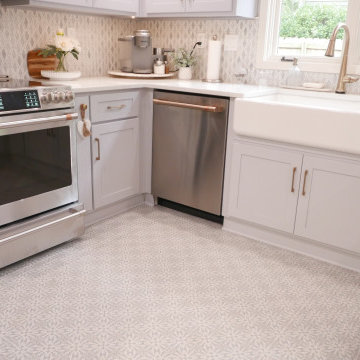
Beautiful transformation with new GE CAFE appliances, pendant lights, recess lights, LED under-cabinet lighting, ceiling fan, backsplash tile, Silestone countertops, Custom painted Shaker style cabinetry with soft-close hinges, and under-mount soft-close drawer guides.
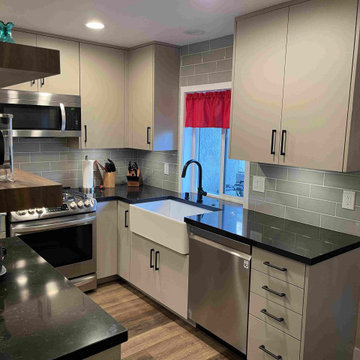
Design Build Transitional Kitchen Remodel in Newport Beach Orange County
Design ideas for a mid-sized transitional u-shaped eat-in kitchen in Orange County with a farmhouse sink, shaker cabinets, grey cabinets, granite benchtops, grey splashback, ceramic splashback, stainless steel appliances, light hardwood floors, with island, multi-coloured floor, black benchtop and wood.
Design ideas for a mid-sized transitional u-shaped eat-in kitchen in Orange County with a farmhouse sink, shaker cabinets, grey cabinets, granite benchtops, grey splashback, ceramic splashback, stainless steel appliances, light hardwood floors, with island, multi-coloured floor, black benchtop and wood.
Kitchen with Grey Cabinets and Multi-Coloured Floor Design Ideas
5