Kitchen with Grey Cabinets and Multi-Coloured Floor Design Ideas
Refine by:
Budget
Sort by:Popular Today
161 - 180 of 2,387 photos
Item 1 of 3
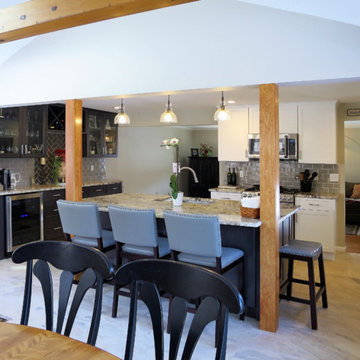
Inspiration for a large eclectic u-shaped eat-in kitchen in Bridgeport with an undermount sink, shaker cabinets, grey cabinets, quartzite benchtops, grey splashback, subway tile splashback, stainless steel appliances, porcelain floors, with island and multi-coloured floor.
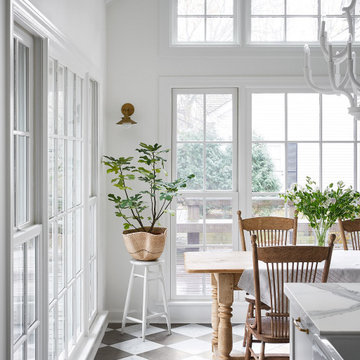
Photo of a large country u-shaped eat-in kitchen in Chicago with a farmhouse sink, shaker cabinets, grey cabinets, white splashback, terra-cotta splashback, stainless steel appliances, marble floors, with island, multi-coloured floor and white benchtop.
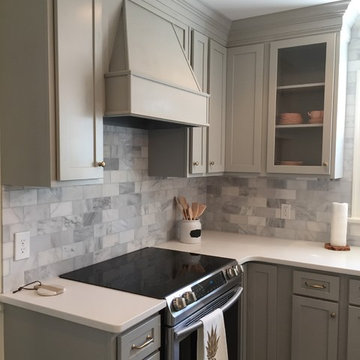
Marsh Kitchen & Bath designer, Brad Boyland, for our Greensboro location.
Photo of a mid-sized transitional l-shaped eat-in kitchen in Raleigh with grey cabinets, quartz benchtops, grey splashback, stainless steel appliances, with island, an undermount sink, shaker cabinets, stone tile splashback, vinyl floors and multi-coloured floor.
Photo of a mid-sized transitional l-shaped eat-in kitchen in Raleigh with grey cabinets, quartz benchtops, grey splashback, stainless steel appliances, with island, an undermount sink, shaker cabinets, stone tile splashback, vinyl floors and multi-coloured floor.
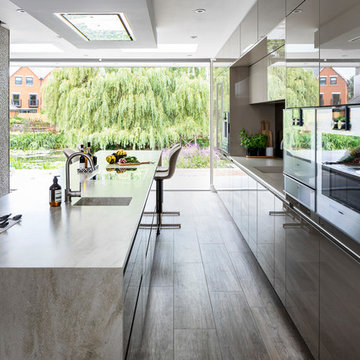
Chris Snook
Large contemporary galley open plan kitchen in Other with a drop-in sink, flat-panel cabinets, grey cabinets, solid surface benchtops, metallic splashback, glass sheet splashback, stainless steel appliances, porcelain floors, with island, multi-coloured floor and beige benchtop.
Large contemporary galley open plan kitchen in Other with a drop-in sink, flat-panel cabinets, grey cabinets, solid surface benchtops, metallic splashback, glass sheet splashback, stainless steel appliances, porcelain floors, with island, multi-coloured floor and beige benchtop.
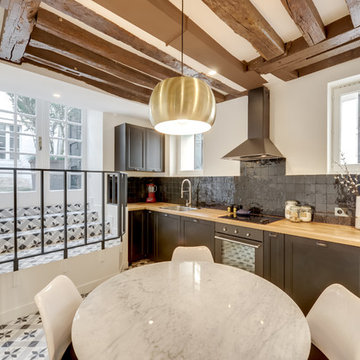
Transformation d'un bureau d'avocats en habitation.
Etant situé dans le quartier très vivant de Odéon, mes clients souhaitaient donner un côté très parisien à cet appartement afin de le destiner à la location d'une clientèle étrangère.
photos réalisées par SHOOOTIN
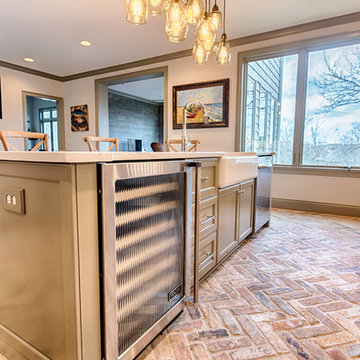
Photography by Holloway Productions.
This is an example of a large traditional l-shaped eat-in kitchen in Birmingham with a farmhouse sink, flat-panel cabinets, grey cabinets, quartzite benchtops, grey splashback, subway tile splashback, stainless steel appliances, brick floors, with island and multi-coloured floor.
This is an example of a large traditional l-shaped eat-in kitchen in Birmingham with a farmhouse sink, flat-panel cabinets, grey cabinets, quartzite benchtops, grey splashback, subway tile splashback, stainless steel appliances, brick floors, with island and multi-coloured floor.
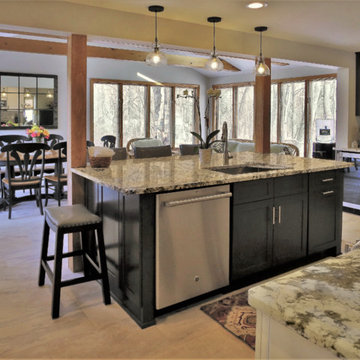
Design ideas for a large eclectic u-shaped eat-in kitchen in Bridgeport with an undermount sink, shaker cabinets, grey cabinets, quartzite benchtops, grey splashback, subway tile splashback, stainless steel appliances, porcelain floors, with island and multi-coloured floor.

Photo of a mid-sized midcentury galley separate kitchen in San Diego with a single-bowl sink, flat-panel cabinets, grey cabinets, quartzite benchtops, blue splashback, ceramic splashback, panelled appliances, terrazzo floors, a peninsula, multi-coloured floor and white benchtop.
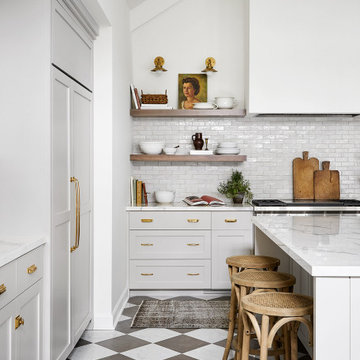
Inspiration for a large country u-shaped eat-in kitchen in Chicago with a farmhouse sink, shaker cabinets, grey cabinets, white splashback, terra-cotta splashback, stainless steel appliances, marble floors, with island, multi-coloured floor and white benchtop.
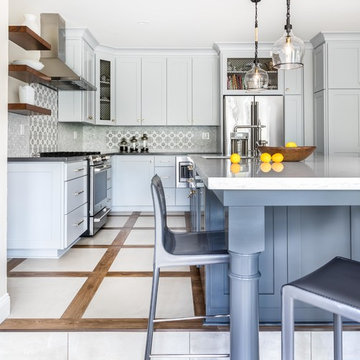
Huge kitchen island doubles as a dining table. Step down creates a transition from the kitchen area to the dining area.
This is an example of a mid-sized transitional u-shaped kitchen in Sacramento with an undermount sink, shaker cabinets, grey cabinets, quartz benchtops, grey splashback, marble splashback, stainless steel appliances, porcelain floors, with island, multi-coloured floor and grey benchtop.
This is an example of a mid-sized transitional u-shaped kitchen in Sacramento with an undermount sink, shaker cabinets, grey cabinets, quartz benchtops, grey splashback, marble splashback, stainless steel appliances, porcelain floors, with island, multi-coloured floor and grey benchtop.
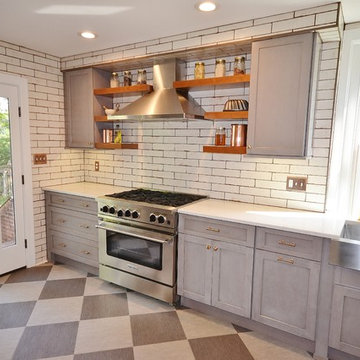
This 100 year old West Chester PA home was in need of a serious facelift. We started by taking out a wall, enlarging the openings to the hall and dining room, and moving the entry to the powder room. Now with the new larger space we designed a great new kitchen with an island. The clients chose Fabuwood cabinetry in the Galaxy Horizon door style for its grey tones and clean lines. A new back entry door with sidelights that open and new windows were installed. Mannington Adura luxury vinyl tiles in graphite and steel were installed in the main kitchen area and Mannington Platinum series vinyl sheet goods in Filigree iron was installed in the new powder room. Uptown plain 3x12 tile with coffee bean grout were used to give the kitchen a touch of that old period look of this 100 year old home.
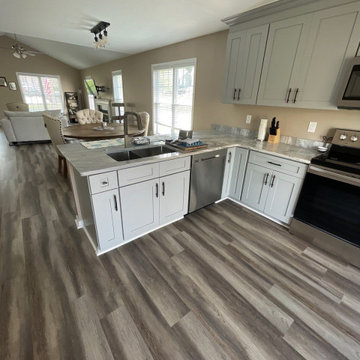
Kitchen Remodel with Grey Shaker Cabinets, Countertops, and new flooring throughout.
This is an example of a mid-sized contemporary l-shaped open plan kitchen in Richmond with an undermount sink, shaker cabinets, grey cabinets, quartzite benchtops, stainless steel appliances, vinyl floors, a peninsula, multi-coloured floor and multi-coloured benchtop.
This is an example of a mid-sized contemporary l-shaped open plan kitchen in Richmond with an undermount sink, shaker cabinets, grey cabinets, quartzite benchtops, stainless steel appliances, vinyl floors, a peninsula, multi-coloured floor and multi-coloured benchtop.
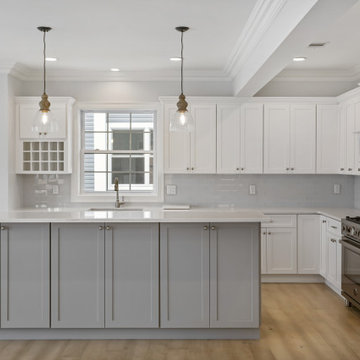
Custom Kitchen Cabinets in New Jersey.
Design ideas for a large modern l-shaped eat-in kitchen in New York with a farmhouse sink, shaker cabinets, grey cabinets, quartzite benchtops, grey splashback, subway tile splashback, stainless steel appliances, light hardwood floors, with island, multi-coloured floor and white benchtop.
Design ideas for a large modern l-shaped eat-in kitchen in New York with a farmhouse sink, shaker cabinets, grey cabinets, quartzite benchtops, grey splashback, subway tile splashback, stainless steel appliances, light hardwood floors, with island, multi-coloured floor and white benchtop.
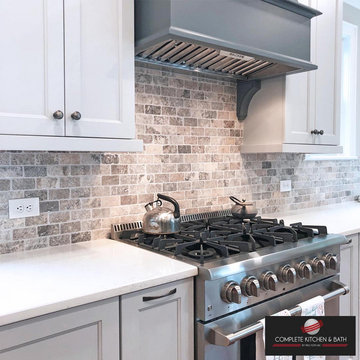
Cool gray cabinets for the Perimeter
Baltic Blue for the Island
Mid-sized contemporary u-shaped eat-in kitchen in Charlotte with a farmhouse sink, shaker cabinets, grey cabinets, quartzite benchtops, multi-coloured splashback, travertine splashback, stainless steel appliances, bamboo floors, with island, multi-coloured floor and white benchtop.
Mid-sized contemporary u-shaped eat-in kitchen in Charlotte with a farmhouse sink, shaker cabinets, grey cabinets, quartzite benchtops, multi-coloured splashback, travertine splashback, stainless steel appliances, bamboo floors, with island, multi-coloured floor and white benchtop.
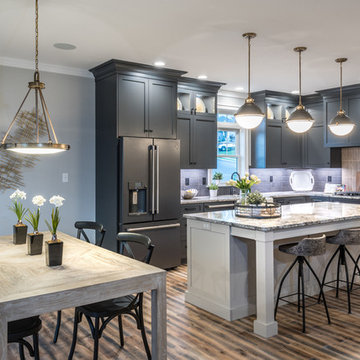
Alan Wycheck Photography
The kitchen features painted cabinetry, grand 8" island, granite countertops and GE Cafe Slate appliances.
Design ideas for a mid-sized arts and crafts l-shaped open plan kitchen in Other with a farmhouse sink, recessed-panel cabinets, grey cabinets, granite benchtops, grey splashback, ceramic splashback, stainless steel appliances, medium hardwood floors, with island, multi-coloured floor and multi-coloured benchtop.
Design ideas for a mid-sized arts and crafts l-shaped open plan kitchen in Other with a farmhouse sink, recessed-panel cabinets, grey cabinets, granite benchtops, grey splashback, ceramic splashback, stainless steel appliances, medium hardwood floors, with island, multi-coloured floor and multi-coloured benchtop.
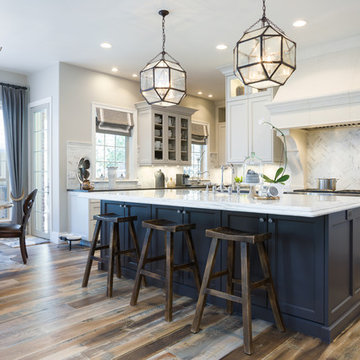
This home in Heritage Hills underwent a heavenly transformation with the help of Kimberly Timmons Interiors and Artistic Floors by Design's 3-8" white oak circle- and kerf-sawn white oak floors milled by a Colorado company and custom colored by Joseph Rocco, then finished with matte waterbased polyurethane. Winner of Best Color Application, Wood Floor of the Year 2016 National Wood Flooring Association. Photo by Weinrauch Photography
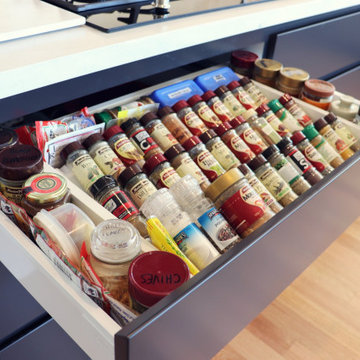
A significant transformation to the layout allowed this room to evolve into a multi function space. With precise allocation of appliances, generous proportions to the island bench; which extends around to create a comfortable dining space and clean lines, this open plan kitchen and living area will be the envy of all entertainers!
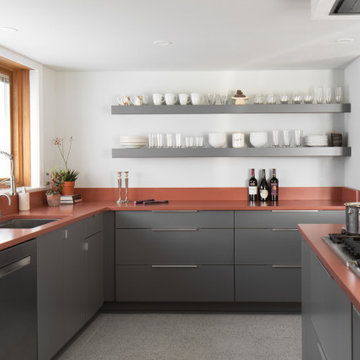
Compact, yet feels spacious.
Photo of a small midcentury l-shaped open plan kitchen in Milwaukee with an undermount sink, flat-panel cabinets, grey cabinets, quartz benchtops, engineered quartz splashback, stainless steel appliances, ceramic floors, with island, multi-coloured floor and red benchtop.
Photo of a small midcentury l-shaped open plan kitchen in Milwaukee with an undermount sink, flat-panel cabinets, grey cabinets, quartz benchtops, engineered quartz splashback, stainless steel appliances, ceramic floors, with island, multi-coloured floor and red benchtop.
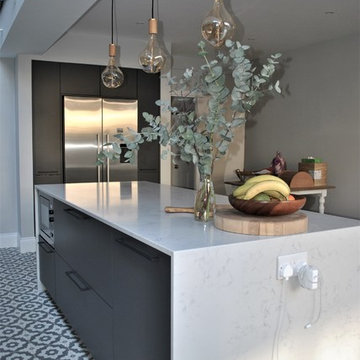
This beautiful contemporary dark grey kitchen was designed for a young professional family home in Clapham.
Modern cabinetry and appliances were complimented with a traditional ceramic Belfast sink and floating shelves above to create a warm and inviting atmosphere to the interior.
The island was framed in stone downstands at each end and a matching stone back panel , providing beautiful design detail to the overall look.
Moroccan style tiles were used in the main kitchen area and in the rest of the room a wooden floor was laid.
This beautifully designed kitchen is still very practical and the large double utility cupboard on the right houses the boiler, washing machine and dryer
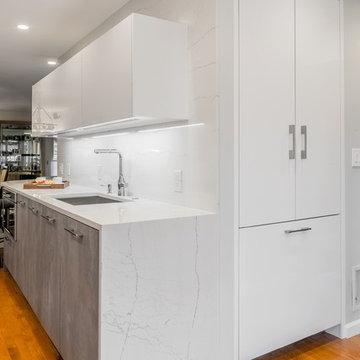
Divine Design Center
Photography by: Keitaro Yoshioka
Small modern galley eat-in kitchen in Boston with an undermount sink, flat-panel cabinets, grey cabinets, quartz benchtops, multi-coloured splashback, stone slab splashback, panelled appliances, medium hardwood floors, multi-coloured floor and white benchtop.
Small modern galley eat-in kitchen in Boston with an undermount sink, flat-panel cabinets, grey cabinets, quartz benchtops, multi-coloured splashback, stone slab splashback, panelled appliances, medium hardwood floors, multi-coloured floor and white benchtop.
Kitchen with Grey Cabinets and Multi-Coloured Floor Design Ideas
9