Kitchen with Grey Cabinets and Pink Cabinets Design Ideas
Refine by:
Budget
Sort by:Popular Today
41 - 60 of 127,862 photos
Item 1 of 3
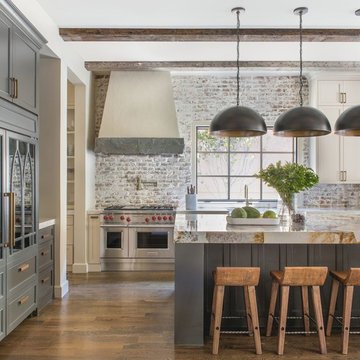
Design ideas for a country l-shaped kitchen in Dallas with grey cabinets, brick splashback, stainless steel appliances, medium hardwood floors, with island, brown floor, beige benchtop and recessed-panel cabinets.
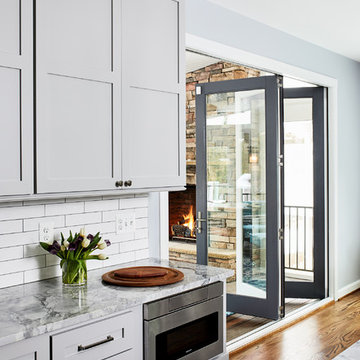
Project Developer April Case Underwood
https://www.houzz.com/pro/awood21/april-case-underwood
Designer Allie Mann
https://www.houzz.com/pro/inspiredbyallie/allie-mann-case-design-remodeling-inc
Photography by Stacy Zarin Goldberg
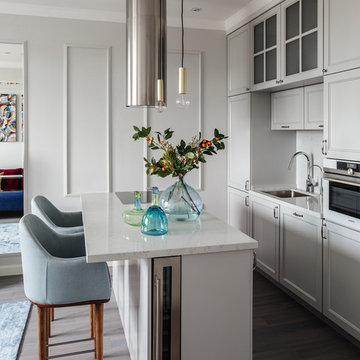
Дизайнер интерьера - Татьяна Архипова, фото - Михаил Лоскутов
Inspiration for a small transitional galley kitchen in Moscow with an undermount sink, recessed-panel cabinets, grey cabinets, quartz benchtops, white splashback, marble splashback, stainless steel appliances, medium hardwood floors, with island, grey floor and white benchtop.
Inspiration for a small transitional galley kitchen in Moscow with an undermount sink, recessed-panel cabinets, grey cabinets, quartz benchtops, white splashback, marble splashback, stainless steel appliances, medium hardwood floors, with island, grey floor and white benchtop.
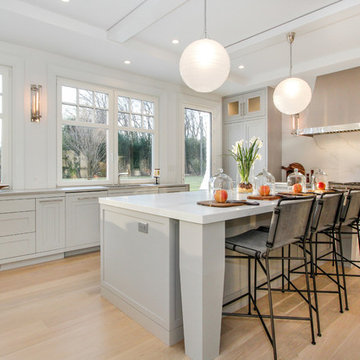
Inspiration for a large contemporary l-shaped open plan kitchen in New York with shaker cabinets, grey cabinets, white splashback, stone slab splashback, light hardwood floors, with island, beige floor, grey benchtop, an undermount sink and stainless steel appliances.
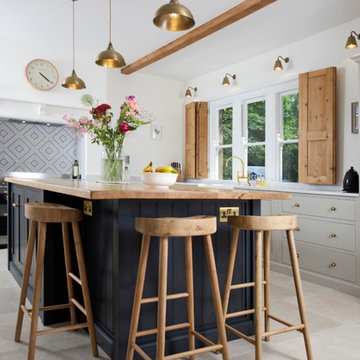
Mid-sized country l-shaped kitchen in Hertfordshire with an undermount sink, recessed-panel cabinets, grey cabinets, wood benchtops, white splashback, stainless steel appliances, with island, grey floor and beige benchtop.

Perimeter
Hardware Paint
Island - Rift White Oak Wood
Driftwood Dark Stain
Design ideas for a mid-sized transitional l-shaped open plan kitchen in Philadelphia with a farmhouse sink, shaker cabinets, brick splashback, stainless steel appliances, with island, white benchtop, grey cabinets, quartz benchtops, red splashback, light hardwood floors and beige floor.
Design ideas for a mid-sized transitional l-shaped open plan kitchen in Philadelphia with a farmhouse sink, shaker cabinets, brick splashback, stainless steel appliances, with island, white benchtop, grey cabinets, quartz benchtops, red splashback, light hardwood floors and beige floor.
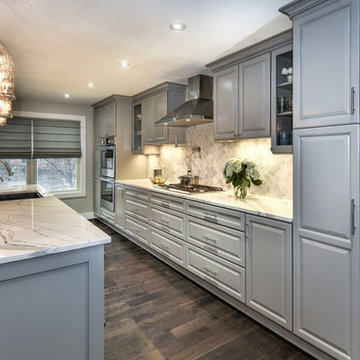
This traditional inspired kitchen design features Merillat Masterpiece cabinets in the Verona raised panel door style in the Pebble Grey Paint finish. Kitchen countertops are Cambria Brittanica.
Photos courtesy of Felicia Evans Photography.
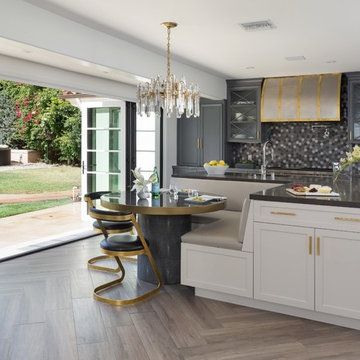
Design ideas for a large transitional galley eat-in kitchen in Los Angeles with an undermount sink, recessed-panel cabinets, grey cabinets, multi-coloured splashback, porcelain splashback, panelled appliances, porcelain floors, with island, brown floor and grey benchtop.
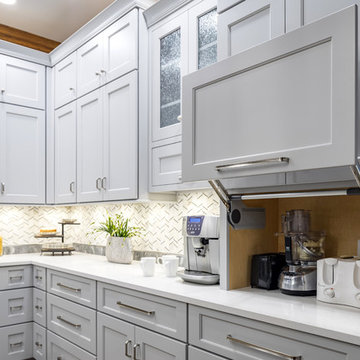
This creative transitional space was transformed from a very dated layout that did not function well for our homeowners - who enjoy cooking for both their family and friends. They found themselves cooking on a 30" by 36" tiny island in an area that had much more potential. A completely new floor plan was in order. An unnecessary hallway was removed to create additional space and a new traffic pattern. New doorways were created for access from the garage and to the laundry. Just a couple of highlights in this all Thermador appliance professional kitchen are the 10 ft island with two dishwashers (also note the heated tile area on the functional side of the island), double floor to ceiling pull-out pantries flanking the refrigerator, stylish soffited area at the range complete with burnished steel, niches and shelving for storage. Contemporary organic pendants add another unique texture to this beautiful, welcoming, one of a kind kitchen! Photos by David Cobb Photography.
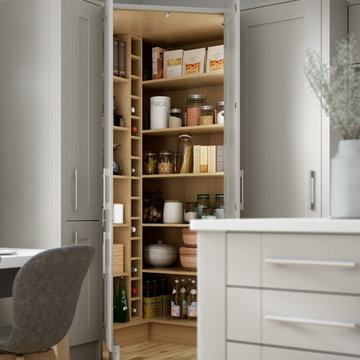
Milton Grey combines a natural woodgrain effect with a subtle grey colour to create a uniqely stylish kitchen where less is definitely more. Choose dark walnut worktops and Gunstock Oak wooden flooring to create a striking contrast that lets the soft grey of the units stand proud.
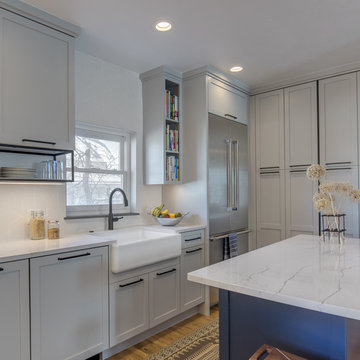
Teri Fotheringham Photography
This is an example of a small transitional u-shaped separate kitchen in Denver with a farmhouse sink, shaker cabinets, grey cabinets, quartz benchtops, white splashback, ceramic splashback, stainless steel appliances, medium hardwood floors and with island.
This is an example of a small transitional u-shaped separate kitchen in Denver with a farmhouse sink, shaker cabinets, grey cabinets, quartz benchtops, white splashback, ceramic splashback, stainless steel appliances, medium hardwood floors and with island.
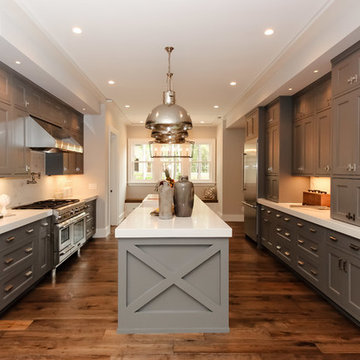
Parade of Homes Gold Winner
This 7,500 modern farmhouse style home was designed for a busy family with young children. The family lives over three floors including home theater, gym, playroom, and a hallway with individual desk for each child. From the farmhouse front, the house transitions to a contemporary oasis with large modern windows, a covered patio, and room for a pool.
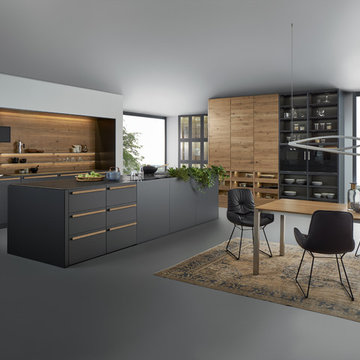
This is an example of a large modern single-wall eat-in kitchen in New York with flat-panel cabinets, grey cabinets, solid surface benchtops, brown splashback, stainless steel appliances, concrete floors, with island and a double-bowl sink.
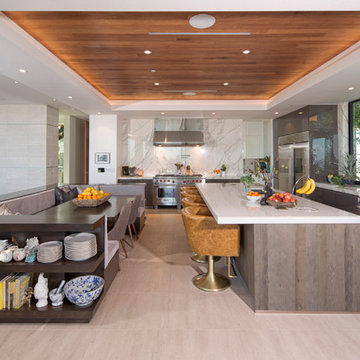
Nick Springett Photography
Photo of a large contemporary l-shaped open plan kitchen in Los Angeles with an undermount sink, flat-panel cabinets, stainless steel appliances, with island, grey cabinets, quartz benchtops, white splashback, marble splashback, porcelain floors and beige floor.
Photo of a large contemporary l-shaped open plan kitchen in Los Angeles with an undermount sink, flat-panel cabinets, stainless steel appliances, with island, grey cabinets, quartz benchtops, white splashback, marble splashback, porcelain floors and beige floor.
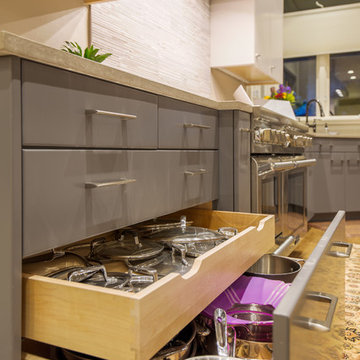
Christopher Davison, AIA
Photo of a mid-sized modern galley eat-in kitchen in Austin with an undermount sink, flat-panel cabinets, grey cabinets, soapstone benchtops, stainless steel appliances, light hardwood floors, with island and beige splashback.
Photo of a mid-sized modern galley eat-in kitchen in Austin with an undermount sink, flat-panel cabinets, grey cabinets, soapstone benchtops, stainless steel appliances, light hardwood floors, with island and beige splashback.
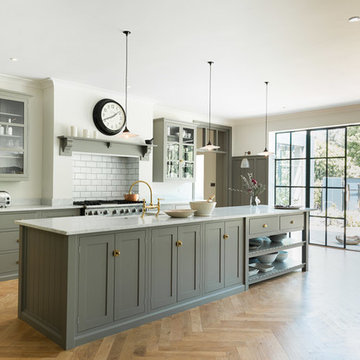
deVOL Kitchens
Photo of a transitional kitchen in London with glass-front cabinets, grey cabinets, white splashback, subway tile splashback, stainless steel appliances, medium hardwood floors and with island.
Photo of a transitional kitchen in London with glass-front cabinets, grey cabinets, white splashback, subway tile splashback, stainless steel appliances, medium hardwood floors and with island.
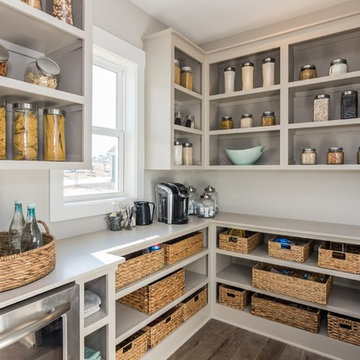
Tour Factory
Design ideas for a transitional kitchen pantry in Raleigh with open cabinets, grey cabinets, stainless steel appliances and dark hardwood floors.
Design ideas for a transitional kitchen pantry in Raleigh with open cabinets, grey cabinets, stainless steel appliances and dark hardwood floors.
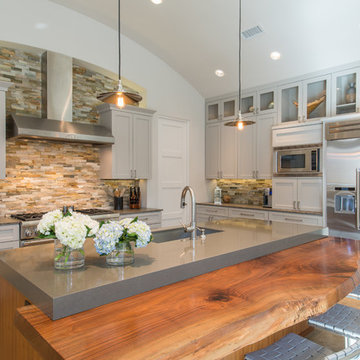
Design ideas for a transitional l-shaped kitchen in Dallas with an undermount sink, shaker cabinets, grey cabinets, wood benchtops, multi-coloured splashback, stone tile splashback, stainless steel appliances and with island.
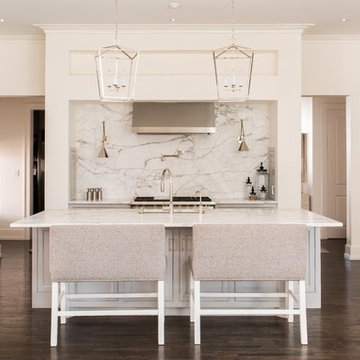
View of Kitchen from Family Room.
Photography by Michael Hunter Photography.
This is an example of a large transitional u-shaped kitchen in Dallas with recessed-panel cabinets, grey cabinets, marble benchtops, stainless steel appliances, dark hardwood floors, with island, an undermount sink, white splashback, stone slab splashback and brown floor.
This is an example of a large transitional u-shaped kitchen in Dallas with recessed-panel cabinets, grey cabinets, marble benchtops, stainless steel appliances, dark hardwood floors, with island, an undermount sink, white splashback, stone slab splashback and brown floor.
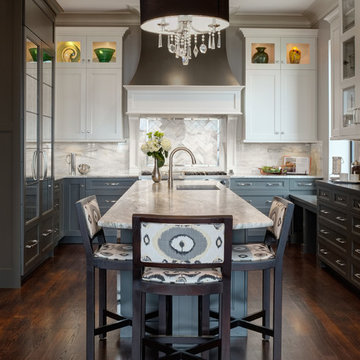
Upon entering this high-rise city kitchen, a sense of stability and balance is created through symmetry. An elongated island complete with a preparation sink at one end and informal seating at the other allows for plenty of usable work and entertaining space. A custom metal hood serves as the focal point
Kitchen with Grey Cabinets and Pink Cabinets Design Ideas
3