Kitchen with Grey Cabinets and Porcelain Floors Design Ideas
Refine by:
Budget
Sort by:Popular Today
101 - 120 of 13,862 photos
Item 1 of 3
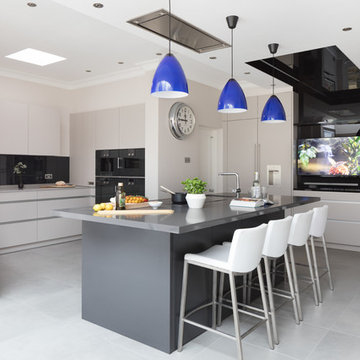
Paul Craig photography
This is an example of a large contemporary kitchen in Essex with flat-panel cabinets, grey cabinets, quartz benchtops, glass sheet splashback, black appliances, porcelain floors, with island, black splashback and grey floor.
This is an example of a large contemporary kitchen in Essex with flat-panel cabinets, grey cabinets, quartz benchtops, glass sheet splashback, black appliances, porcelain floors, with island, black splashback and grey floor.
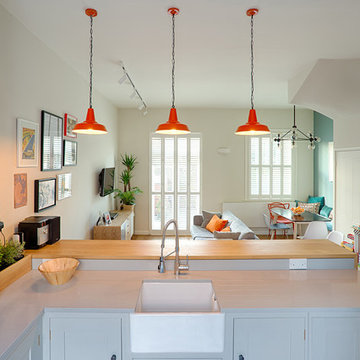
Nick White
This is an example of a mid-sized traditional u-shaped open plan kitchen in Hampshire with a farmhouse sink, shaker cabinets, grey cabinets, solid surface benchtops, blue splashback, subway tile splashback, panelled appliances, porcelain floors and a peninsula.
This is an example of a mid-sized traditional u-shaped open plan kitchen in Hampshire with a farmhouse sink, shaker cabinets, grey cabinets, solid surface benchtops, blue splashback, subway tile splashback, panelled appliances, porcelain floors and a peninsula.
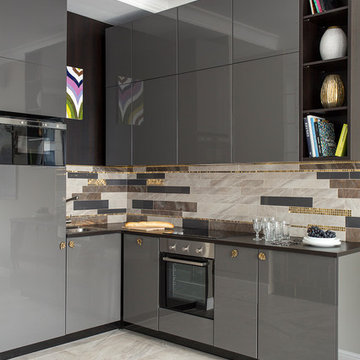
Design ideas for a small contemporary l-shaped open plan kitchen in Moscow with flat-panel cabinets, grey cabinets, porcelain splashback, a single-bowl sink, multi-coloured splashback, grey floor, no island, stainless steel appliances and porcelain floors.
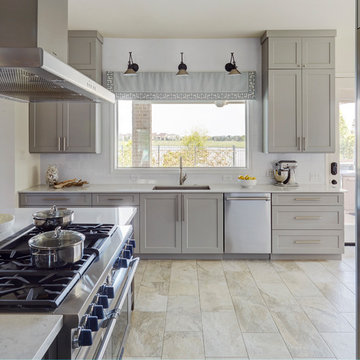
Complete demolition and some wall removal to enlarge and build this redesigned chef's kitchen. Custom built cabinets, Silestone countertops in Snowy Ibiza, LED lighting Appliances from Ferguson Enterprises. Partnered with Chairma Designs
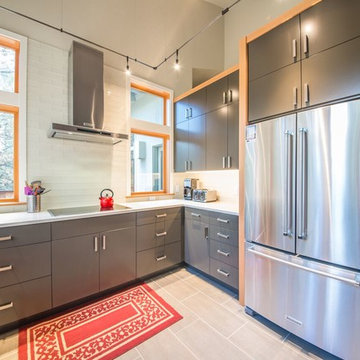
Mid-sized contemporary u-shaped separate kitchen in Orange County with an undermount sink, flat-panel cabinets, grey cabinets, quartz benchtops, white splashback, glass tile splashback, stainless steel appliances, porcelain floors and no island.
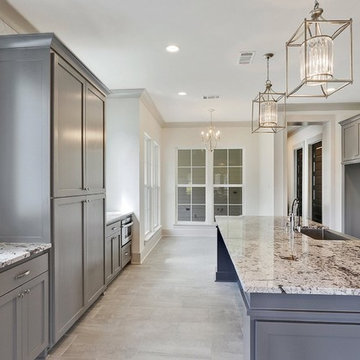
Photo of a large transitional u-shaped open plan kitchen in New Orleans with a farmhouse sink, shaker cabinets, grey cabinets, granite benchtops, porcelain floors, with island, beige floor, grey splashback and marble splashback.
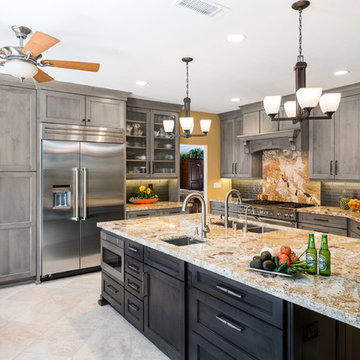
Marc Weisberg
Design ideas for a mid-sized transitional l-shaped open plan kitchen in Orange County with an undermount sink, shaker cabinets, grey cabinets, granite benchtops, grey splashback, glass tile splashback, stainless steel appliances, porcelain floors and with island.
Design ideas for a mid-sized transitional l-shaped open plan kitchen in Orange County with an undermount sink, shaker cabinets, grey cabinets, granite benchtops, grey splashback, glass tile splashback, stainless steel appliances, porcelain floors and with island.
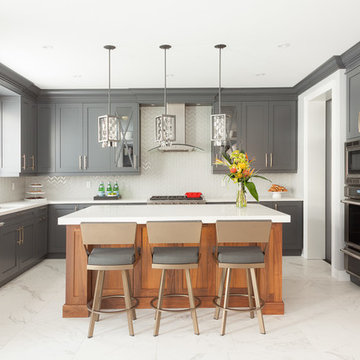
Leslie Goodwin Photography
This is an example of a mid-sized transitional u-shaped kitchen in Toronto with a double-bowl sink, shaker cabinets, grey cabinets, quartz benchtops, white splashback, glass tile splashback, stainless steel appliances, porcelain floors and with island.
This is an example of a mid-sized transitional u-shaped kitchen in Toronto with a double-bowl sink, shaker cabinets, grey cabinets, quartz benchtops, white splashback, glass tile splashback, stainless steel appliances, porcelain floors and with island.
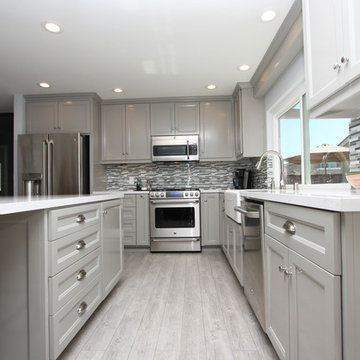
Beautiful remodel of kitchen with Cambria countertop, mosaic backsplash, pendant lights, porcelain wood look flooring, and an island nook all in inviting gray shades.
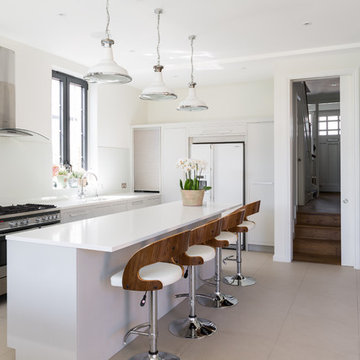
Photo Credit: Andy Beasley
Pavilion Grey Kitchen cabinets teamed with a white quartz stone countertop makes for an ultra sleek and contemporary kitchen with a very subtle injection of colour. A contrasting bespoke dark grey dresser with glass doors is great for storing glasses or in this case, tucking away a television.
The industrial feel of this property is continued throughout the house with accessories and little features. The pendant lights here match the light tone of the kitchen whilst the chrome and metal shade tie in the steel appliances with the industrial accents.
Bar Stools - Eve wooden bar stools from Atlanticshopping.co.uk £69.50 each
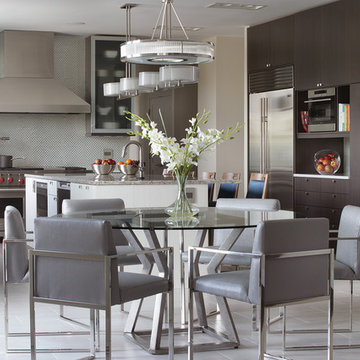
Design ideas for a large contemporary l-shaped eat-in kitchen in Other with an undermount sink, flat-panel cabinets, grey cabinets, quartz benchtops, metallic splashback, stainless steel appliances, porcelain floors, glass sheet splashback, with island and beige floor.
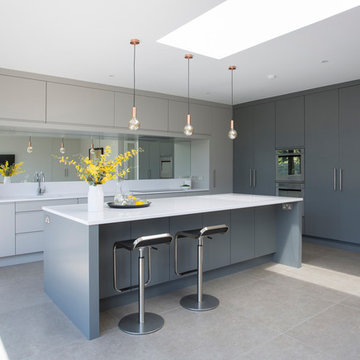
Mid-sized contemporary kitchen in Other with flat-panel cabinets, grey cabinets, mirror splashback, with island, an undermount sink, grey floor and porcelain floors.
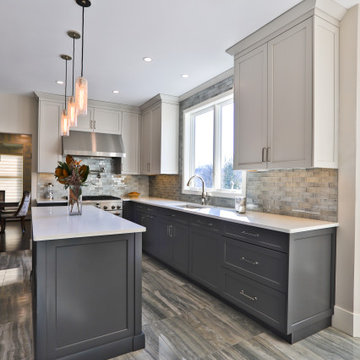
This is an example of a mid-sized transitional u-shaped eat-in kitchen in New York with recessed-panel cabinets, grey cabinets, quartzite benchtops, grey splashback, mosaic tile splashback, stainless steel appliances, porcelain floors, with island, grey floor and white benchtop.
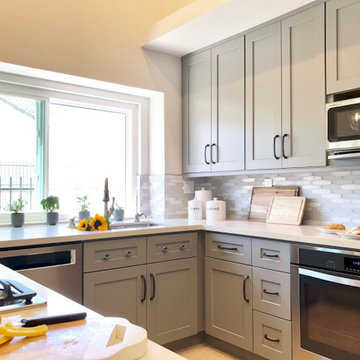
Kitchen Remodel, opening up the walls and ceiling to adjacent spaces. Prefab budget conscious cabinets. White Quartz counters. Glass and stone mosaic tile backsplash
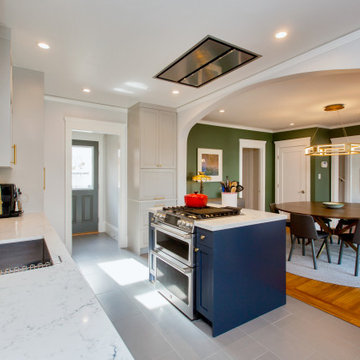
This is an example of a mid-sized transitional galley eat-in kitchen in San Francisco with an undermount sink, shaker cabinets, grey cabinets, quartz benchtops, green splashback, glass tile splashback, stainless steel appliances, porcelain floors, with island, grey floor and white benchtop.
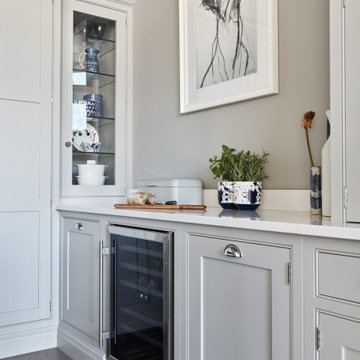
This impeccable bespoke blue fitted kitchen design from our Hartford collection is inspired by original Shaker design. It’s both contemporary and cosy bringing together a host of practical features including clever storage solutions to create a family kitchen that’s perfect for everyday living and entertaining.
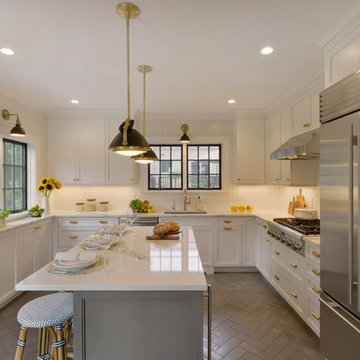
For this kitchen, designed by Peter Bittner, the client had a very clear idea of what she wanted right from the start. She did her research. The mother of a fast growing, young family, she wanted something as efficient as it was beautiful – on the simple, yet elegant side. Her requests were straightforward: white and light grey Bilotta cabinetry in a transitional style so as not to compete with the detailing inside her 1950s Tudor-style home; a heated tile floor (By Rye Ridge Tile); stainless appliances; white subway tile backsplash by Walker Zanger (again to keep it clean and not compete with its surroundings); and seating at the island for snacks and homework. The “pop” suggested by Peter was done through the satin brass hardware and lighting fixtures. The real challenge with this space was to fit as much as possible into the existing footprint which was overall on the smaller side. The solution was eliminating a doorway (with a swinging door that opened into the kitchen) and stairs from the kitchen to the basement. By moving the stairs and doorway, the usable space increased considerably. The typical working triangle became the focus for one side of the kitchen and the island overhang and seating became available on the other side. To make up for the limited amount of wall cabinets Peter designed shallow pantry-style cabinets along the back wall. Quartz Countertops by Rom Stone Fabrication. Designer: Peter Bittner Photographer: Peter Krupenye
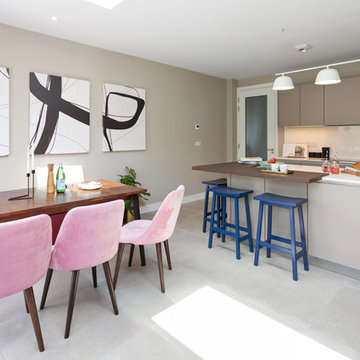
Inspiration for a mid-sized contemporary single-wall open plan kitchen in Dublin with a drop-in sink, flat-panel cabinets, grey cabinets, quartzite benchtops, panelled appliances, porcelain floors, with island, grey floor and white benchtop.
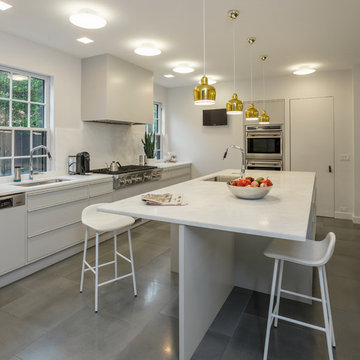
Island seating for two
Photo of a mid-sized contemporary u-shaped open plan kitchen in Philadelphia with a single-bowl sink, flat-panel cabinets, grey cabinets, marble benchtops, white splashback, marble splashback, stainless steel appliances, porcelain floors, with island, grey floor and white benchtop.
Photo of a mid-sized contemporary u-shaped open plan kitchen in Philadelphia with a single-bowl sink, flat-panel cabinets, grey cabinets, marble benchtops, white splashback, marble splashback, stainless steel appliances, porcelain floors, with island, grey floor and white benchtop.
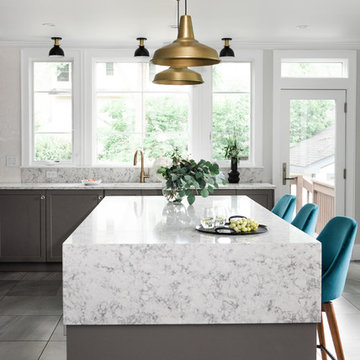
Photography by Anna Herbst
Design ideas for a large modern l-shaped eat-in kitchen in New York with an undermount sink, shaker cabinets, grey cabinets, quartz benchtops, white splashback, ceramic splashback, stainless steel appliances, porcelain floors, with island, grey floor and white benchtop.
Design ideas for a large modern l-shaped eat-in kitchen in New York with an undermount sink, shaker cabinets, grey cabinets, quartz benchtops, white splashback, ceramic splashback, stainless steel appliances, porcelain floors, with island, grey floor and white benchtop.
Kitchen with Grey Cabinets and Porcelain Floors Design Ideas
6