Kitchen with Grey Cabinets and Porcelain Floors Design Ideas
Refine by:
Budget
Sort by:Popular Today
121 - 140 of 13,862 photos
Item 1 of 3
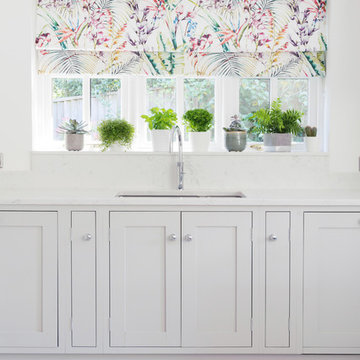
Janet Penny
Inspiration for a mid-sized transitional eat-in kitchen in Sussex with a double-bowl sink, shaker cabinets, grey cabinets, solid surface benchtops, white splashback, marble splashback, stainless steel appliances, porcelain floors, with island, grey floor and grey benchtop.
Inspiration for a mid-sized transitional eat-in kitchen in Sussex with a double-bowl sink, shaker cabinets, grey cabinets, solid surface benchtops, white splashback, marble splashback, stainless steel appliances, porcelain floors, with island, grey floor and grey benchtop.
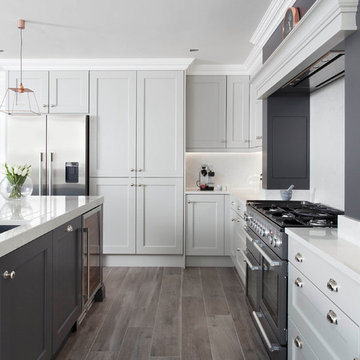
Bespoke solid ash cabinetry with oak internals, dovetail drawers and subtle decorative beaded door detail – handpainted in Light Grey with Lava on the island. The cabinetry has been designed to look as though it’s part of the room’s architecture with the ceiling coving around the top of the cabinets to make it look as though the kitchen has always been there. Appliances include Fisher & Paykel freestanding fridge freezer, Prima dual zone wine cooler and Rangemaster Nexus 110cm range cooker. Work surfaces are Silestone Snowy Ibiza. Images Infinity Media
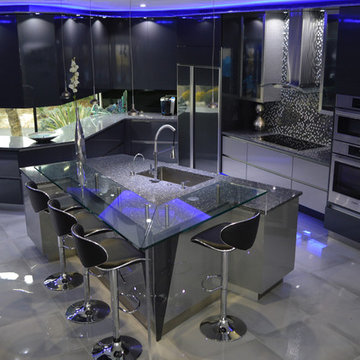
Design Statement:
My design challenge was to create and build a new ultra modern kitchen with a futuristic flare. This state of the art kitchen was to be equipped with an ample amount of usable storage and a better view of the outside while balancing design and function.
Some of the project goals were to include the following; a multi-level island with seating for four people, dramatic use of lighting, state of the art appliances, a generous view of the outside and last but not least, to create a kitchen space that looks like no other...”The WOW Factor”.
This challenging project was a completely new design and full renovation. The existing kitchen was outdated and in desperate need help. My new design required me to remove existing walls, cabinetry, flooring, plumbing, electric…a complete demolition. My job functions were to be the interior designer, GC, electrician and a laborer.
Construction and Design
The existing kitchen had one small window in it like many kitchens. The main difficulty was…how to create more windows while gaining more cabinet storage. As a designer, our clients require us to think out of the box and give them something that they may have never dreamed of. I did just that. I created two 8’ glass backsplashes (with no visible supports) on the corner of the house. This was not easy task, engineering of massive blind headers and lam beams were used to support the load of the new floating walls. A generous amount of 48” high wall cabinets flank the new walls and appear floating in air seamlessly above the glass backsplash.
Technology and Design
The dramatic use of the latest in LED lighting was used. From color changing accent lights, high powered multi-directional spot lights, decorative soffit lights, under cabinet and above cabinet LED tape lights…all to be controlled from wall panels or mobile devises. A built-in ipad also controls not only the lighting, but a climate controlled thermostat, house wide music streaming with individually controlled zones, alarm system, video surveillance system and door bell.
Materials and design
Large amounts of glass and gloss; glass backsplash, iridescent glass tiles, raised glass island counter top, Quartz counter top with iridescent glass chips infused in it. 24” x 24” high polished porcelain tile flooring to give the appearance of water or glass. The custom cabinets are high gloss lacquer with a metallic fleck. All doors and drawers are Blum soft-close. The result is an ultra sleek and highly sophisticated design.
Appliances and design
All appliances were chosen for the ultimate in sleekness. These appliances include: a 48” built-in custom paneled subzero refrigerator/freezer, a built-in Miele dishwasher that is so quiet that it shoots a red led light on the floor to let you know that its on., a 36” Miele induction cook top and a built-in 200 bottle wine cooler. Some other cool features are the led kitchen faucet that changes color based on the water temperature. A stainless and glass wall hood with led lights. All duct work was built into the stainless steel toe kicks and grooves were cut into it to release airflow.
Photography by Mark Oser
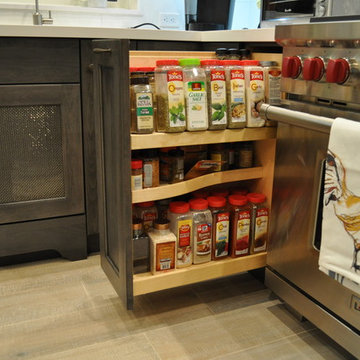
Our carpenters labored every detail from chainsaws to the finest of chisels and brad nails to achieve this eclectic industrial design. This project was not about just putting two things together, it was about coming up with the best solutions to accomplish the overall vision. A true meeting of the minds was required around every turn to achieve "rough" in its most luxurious state.
Featuring multiple Columbia Cabinet finishes; contrasting backsplashes, wall textures and flooring are all part of what makes this project so unique! Features include: Sharp microwave drawer, glass front wine fridge, fully integrated dishwasher, Blanco compost bin recessed into the counter, Walnut floating shelves, and barn house lighting.
PhotographerLink
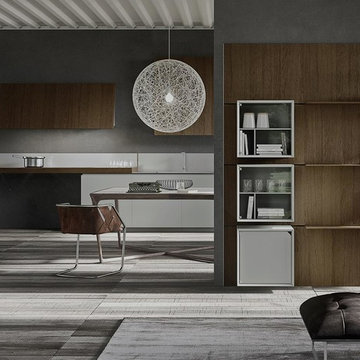
Functional and design kitchens
With 3.1, copatlife continues its march into the creation of definite relations between function and form, derived from a culture of industrial design.
It uses elements and materials able to create an idea of kitchen space suited for its lifestyle, where design and technology give to the project security and contemporary solutions.
copatlife designs solutions and forms in order to help to live this space as unique and special.
A continuous research to find formal and aesthetic solutions capable of resolving and characterizing.
Contents and forms to interpret at best the multiple needs of our daily lives.
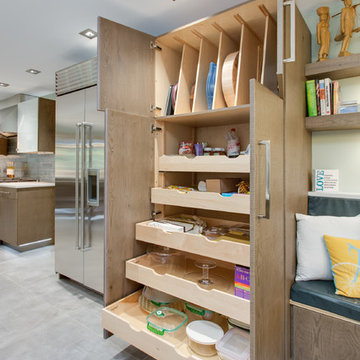
Large contemporary u-shaped eat-in kitchen in Boston with an undermount sink, flat-panel cabinets, grey cabinets, quartz benchtops, metallic splashback, glass tile splashback, stainless steel appliances, porcelain floors, a peninsula and grey floor.
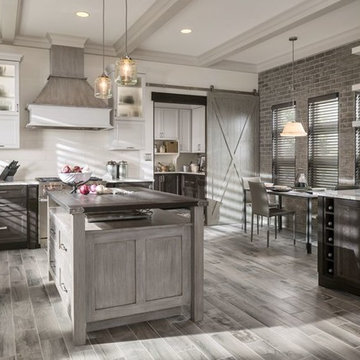
Photo of a mid-sized transitional l-shaped kitchen in New Orleans with an undermount sink, shaker cabinets, grey cabinets, quartz benchtops, white splashback, cement tile splashback, stainless steel appliances, porcelain floors and with island.
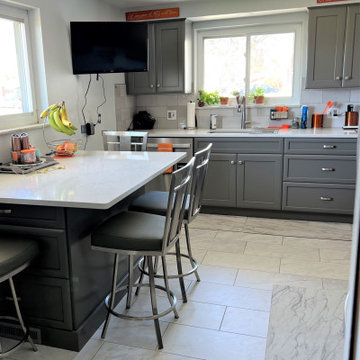
Cabinetry: EVO
Style: Vercelli
Finish: Gauntlet Gray
Countertop: (Solid Surfaces Unlimited) Cloud Nine Quartz
Sink(s): Stainless Steel Single Bowl Under-Mount
Plumbing: (Progressive Plumbing) Delta Essa Faucet & Delta Contemporary Pot filler in Arctic Stainless
Hardware: Customer’s own
Tile: (Genesee Tile) Backsplash - Riquadri Grigio Medio; (Floor) Trilogy Carrara Classic
Designer: Andrea Yeip and Alex Tooma
Contractor: Paul Carson
Tile Installer: Joe Lovasco
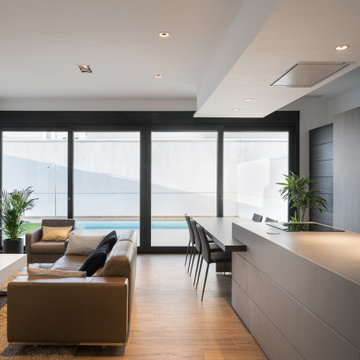
This is an example of a large modern single-wall open plan kitchen in Seville with an integrated sink, flat-panel cabinets, grey cabinets, tile benchtops, panelled appliances, porcelain floors, with island, brown floor, grey benchtop and vaulted.
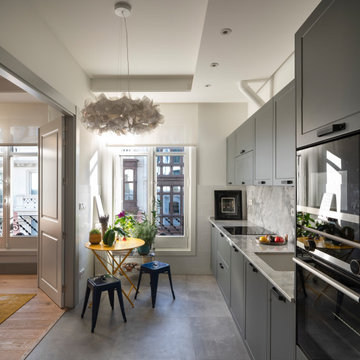
This is an example of a small transitional single-wall separate kitchen in Bilbao with an undermount sink, shaker cabinets, grey cabinets, grey splashback, porcelain splashback, black appliances, porcelain floors, no island, grey floor and grey benchtop.
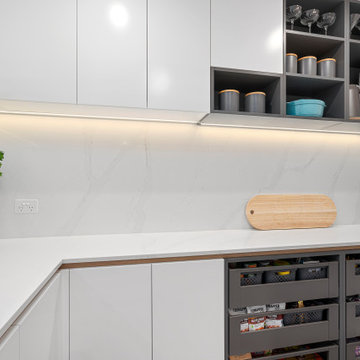
Jaime and Nathan have been chipping away at turning their home into their dream. We worked very closely with this couple and they have had a great input with the design and colors selection of their kitchen, vanities and walk in robe. Being a busy couple with young children, they needed a kitchen that was functional and as much storage as possible. Clever use of space and hardware has helped us maximize the storage and the layout is perfect for a young family with an island for the kids to sit at and do their homework whilst the parents are cooking and getting dinner ready.
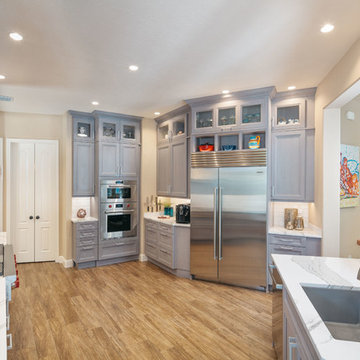
The custom cabinetry, designed by Bay Area Kitchens, was meticulously hand crafted to our exact specifications by Wood-Mode Custom Cabinetry in Kreamer, PA. A medium gray stain was applied to the solid walnut 1" thick doors and drawer fronts. The cabinets were designed and accessorized to maximize storage space and convenient access, including various sizes and depths of drawers, pull-out racks, tray dividers a heavy-duty mixer base, and lighted glass and lighted open cabinets for display.
The built-in Sub-Zero refrigerator, combination convection steam oven and single convection oven, 48" rangetop with six dual burners plus a flat-top griddle, and microwave drawer are the heart of this true gourmet kitchen. Appropriate appliances are Wi-Fi connected for maximum convenience.
Topping off the custom cabinetry are Cambria quartz countertops, plus two solid walnut countertops with "live" edges.
We also installed an automated LED lighting system including cabinet interior lighting, under-cabinet lighting, and LED recessed cans, all controlled by Lutron's RadioRA wireless lighting control system. All the lighting can be controlled by any of the five wall panels, or by an iPhone or iPad.
The cabinets are also equipped with an integrated stereo sound system completely concealed within the cabinets.
Professional photos by Benjamin Hill Photography, others by Randy Godeau of Bay Area Kitchens
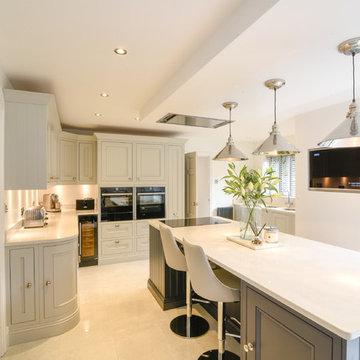
Vipera Images
Design ideas for a large transitional u-shaped eat-in kitchen in Manchester with a drop-in sink, shaker cabinets, grey cabinets, granite benchtops, panelled appliances, porcelain floors, with island, white floor and white benchtop.
Design ideas for a large transitional u-shaped eat-in kitchen in Manchester with a drop-in sink, shaker cabinets, grey cabinets, granite benchtops, panelled appliances, porcelain floors, with island, white floor and white benchtop.
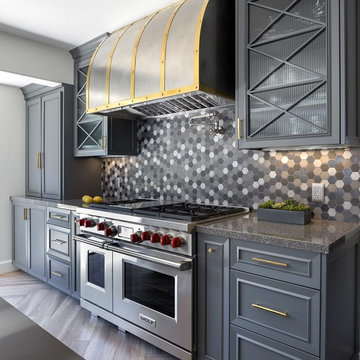
Large transitional single-wall eat-in kitchen in Los Angeles with an undermount sink, recessed-panel cabinets, grey cabinets, multi-coloured splashback, porcelain splashback, panelled appliances, porcelain floors, with island, brown floor and grey benchtop.
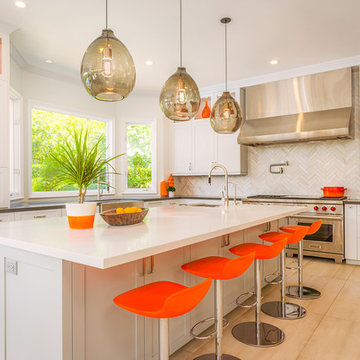
White herringbone backsplash adds a pop of texture to this modern kitchen redesign. Sleek Caesarstone countertops and gleaming stainless steel hood and appliances are as beautiful as they are functional. Storage is maximized with floor-to-ceiling DeWils shaker cabinets and a well-designed center island that seats five. The use of neutrals in the monochromatic color palette perfects the glamorous look of this unique kitchen.
Photographer Tom Clary
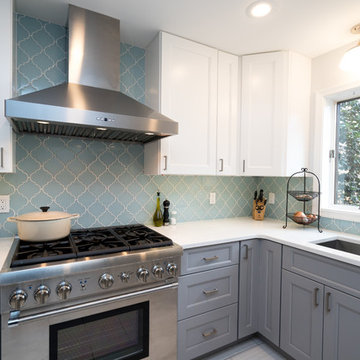
Mid-sized transitional u-shaped separate kitchen in DC Metro with an undermount sink, recessed-panel cabinets, grey cabinets, blue splashback, glass tile splashback, stainless steel appliances, porcelain floors, no island, beige floor, quartz benchtops and white benchtop.
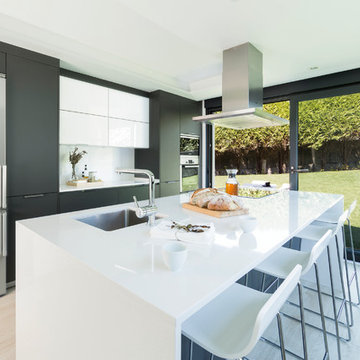
La cocina se sitúa en una habitación que recibe la luz del sol prácticamente durante todo el día, a través de un ventanal y una amplia puerta acristalada, por lo que esta distribución contribuye a conservar las vistas del jardín y favorece la conexión con el exterior.
| Fotografía: Esther Taboada
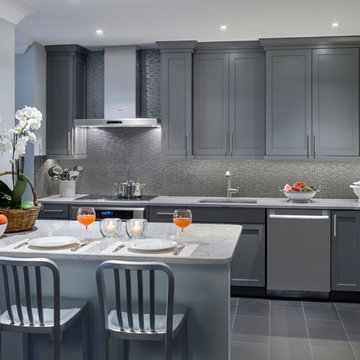
This award winning contemporary Brookhaven kitchen
Frameless cabinetry in Shadow Gray, with intergraded Stainless Steel appliances. Silestone tops and mosaic back splash
Paul Bartholo0mew - photographer
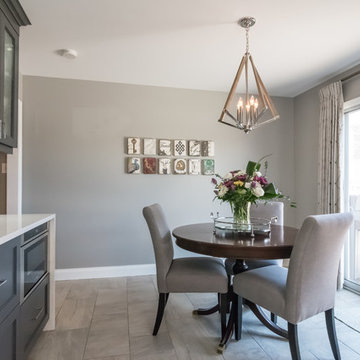
Stephanie Brown Photography
Inspiration for a mid-sized transitional u-shaped eat-in kitchen in Toronto with an undermount sink, recessed-panel cabinets, grey cabinets, quartzite benchtops, grey splashback, mosaic tile splashback, stainless steel appliances, porcelain floors and no island.
Inspiration for a mid-sized transitional u-shaped eat-in kitchen in Toronto with an undermount sink, recessed-panel cabinets, grey cabinets, quartzite benchtops, grey splashback, mosaic tile splashback, stainless steel appliances, porcelain floors and no island.
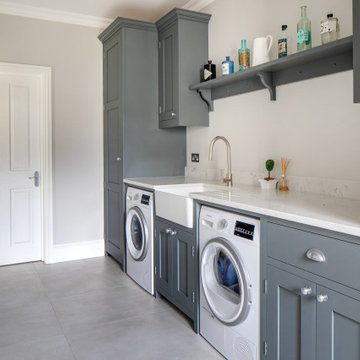
An aesthetically pleasing utility is just as important as a kitchen. We love how this Shaker utility turned out.
This is an example of a mid-sized traditional l-shaped eat-in kitchen in Surrey with a farmhouse sink, shaker cabinets, grey cabinets, quartzite benchtops, grey splashback, mirror splashback, stainless steel appliances, porcelain floors, with island, grey floor and white benchtop.
This is an example of a mid-sized traditional l-shaped eat-in kitchen in Surrey with a farmhouse sink, shaker cabinets, grey cabinets, quartzite benchtops, grey splashback, mirror splashback, stainless steel appliances, porcelain floors, with island, grey floor and white benchtop.
Kitchen with Grey Cabinets and Porcelain Floors Design Ideas
7