Kitchen with Grey Cabinets and Slate Splashback Design Ideas
Refine by:
Budget
Sort by:Popular Today
101 - 119 of 119 photos
Item 1 of 3
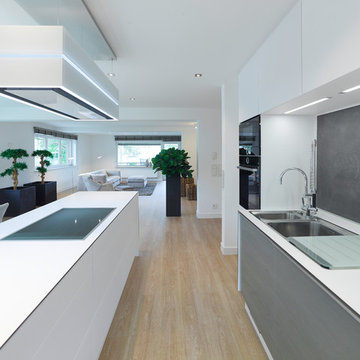
Nicola Lazi, Stuttgart
Photo of a mid-sized contemporary galley eat-in kitchen in Stuttgart with vinyl floors, beige floor, an integrated sink, flat-panel cabinets, grey cabinets, glass benchtops, grey splashback, slate splashback, black appliances and with island.
Photo of a mid-sized contemporary galley eat-in kitchen in Stuttgart with vinyl floors, beige floor, an integrated sink, flat-panel cabinets, grey cabinets, glass benchtops, grey splashback, slate splashback, black appliances and with island.
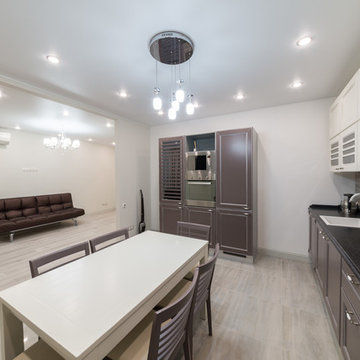
This is an example of a large contemporary l-shaped open plan kitchen in Saint Petersburg with an undermount sink, beaded inset cabinets, grey cabinets, solid surface benchtops, grey splashback, slate splashback, stainless steel appliances, ceramic floors, with island, grey floor and black benchtop.
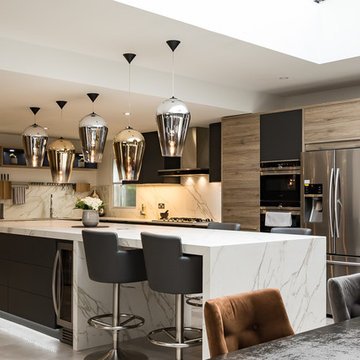
The white tones and the veined patterns follow the characteristics of natural rock formations bringing harmony and elegance to the whole project. On the island, the surface finishing is Neolith Calacatta, digitally printed for the continuity of the veins.
Photo: Paula Trovalusci
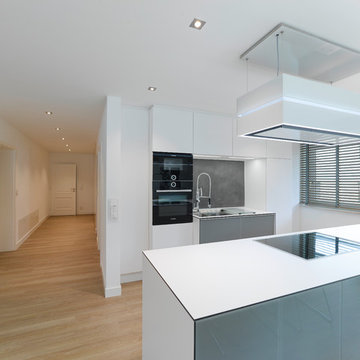
Nicola Lazi, Stuttgart
Mid-sized contemporary galley eat-in kitchen in Stuttgart with vinyl floors, beige floor, an integrated sink, flat-panel cabinets, grey cabinets, glass benchtops, grey splashback, slate splashback, black appliances and with island.
Mid-sized contemporary galley eat-in kitchen in Stuttgart with vinyl floors, beige floor, an integrated sink, flat-panel cabinets, grey cabinets, glass benchtops, grey splashback, slate splashback, black appliances and with island.
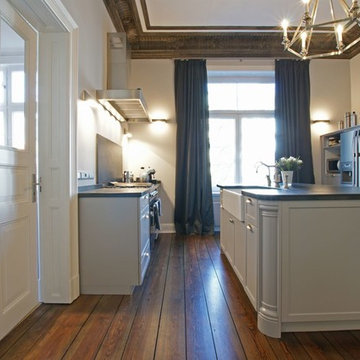
Photo of a traditional open plan kitchen in Hamburg with a farmhouse sink, beaded inset cabinets, grey cabinets, grey splashback, slate splashback, stainless steel appliances, dark hardwood floors and with island.
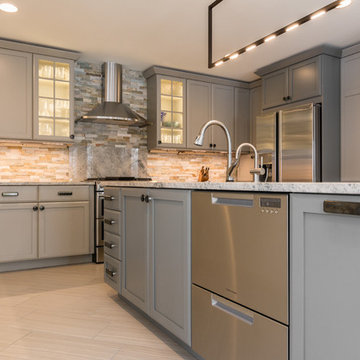
From storage to circulation to functionality, this kitchen has it all. Not to mention the textures, visual appeal, and one-of-a-kind finishing touches …. it has it all!
Cabinetry: PINNACLE CABINET CO., Mt. Pleasant, Michigan
General Contractor: STELLA CONTRACING, INC, Plymouth, MI
Photo Credit: THE FRONT DOOR REAL ESTATE PHOTOGRAPHY
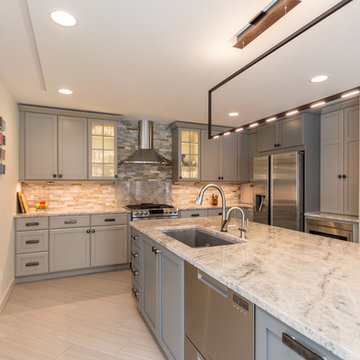
From storage to circulation to functionality, this kitchen has it all. Not to mention the textures, visual appeal, and one-of-a-kind finishing touches …. it has it all!
Cabinetry: PINNACLE CABINET CO., Mt. Pleasant, Michigan
General Contractor: STELLA CONTRACING, INC, Plymouth, MI
Photo Credit: THE FRONT DOOR REAL ESTATE PHOTOGRAPHY
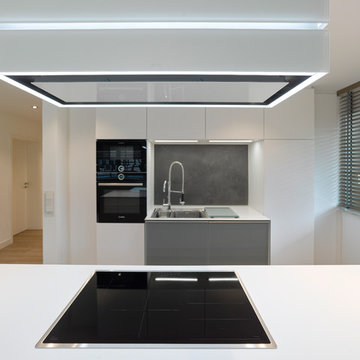
Nicola Lazi, Stuttgart
Photo of a mid-sized contemporary galley eat-in kitchen in Stuttgart with vinyl floors, beige floor, an integrated sink, flat-panel cabinets, grey cabinets, glass benchtops, grey splashback, slate splashback, black appliances and with island.
Photo of a mid-sized contemporary galley eat-in kitchen in Stuttgart with vinyl floors, beige floor, an integrated sink, flat-panel cabinets, grey cabinets, glass benchtops, grey splashback, slate splashback, black appliances and with island.
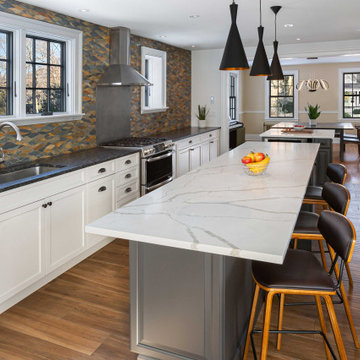
Details include raised panel dark gray cabinets with white marble quartz at the islands and light gray shaker panel cabinets with leather-finish granite countertop at the perimeter counter. Organic-shaped waterjet-cut slate tile is featured as an accent wall from counter to ceiling. Large windows invite light and air in the space as custom window sills conceal hidden outlets below.
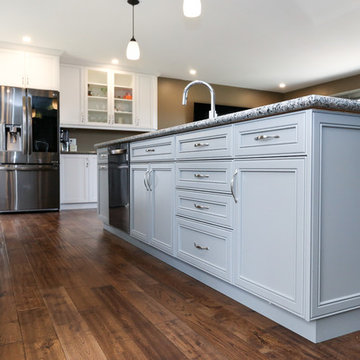
Krystal wanted a more open concept space, so we tore down some walls to open the kitchen into the living room and foyer. A traditional design style was incorporated throughout, with the cabinets and storage units all being made custom. Notable storage savers were built into the cabinetry, such as the door mounted trash can.
During this renovation, the stucco ceiling was scraped down for a more modern drywall ceiling and the floors were completely replaced with hardwood and slate tile.
For ease of maintenance, materials like hardwood, stainless steel and granite were the most prominently used.
Ask us for more information on specific colours and materials.
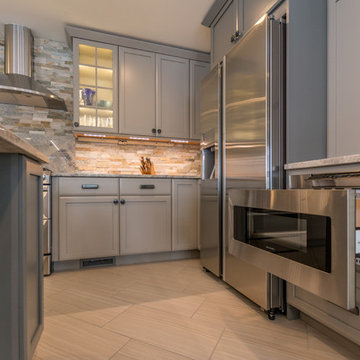
From storage to circulation to functionality, this kitchen has it all. Not to mention the textures, visual appeal, and one-of-a-kind finishing touches …. it has it all!
Cabinetry: PINNACLE CABINET CO., Mt. Pleasant, Michigan
General Contractor: STELLA CONTRACING, INC, Plymouth, MI
Photo Credit: THE FRONT DOOR REAL ESTATE PHOTOGRAPHY
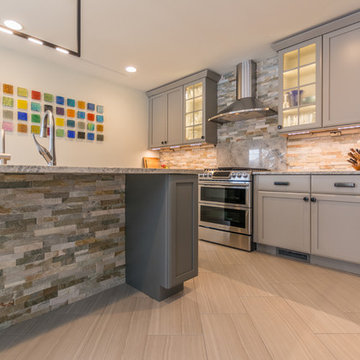
From storage to circulation to functionality, this kitchen has it all. Not to mention the textures, visual appeal, and one-of-a-kind finishing touches …. it has it all!
Cabinetry: PINNACLE CABINET CO., Mt. Pleasant, Michigan
General Contractor: STELLA CONTRACING, INC, Plymouth, MI
Photo Credit: THE FRONT DOOR REAL ESTATE PHOTOGRAPHY
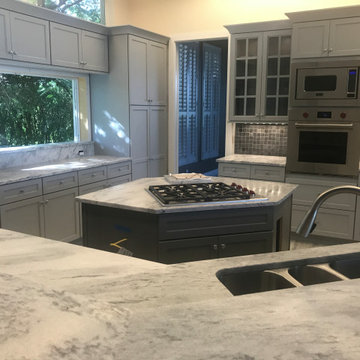
Inspiration for a large transitional eat-in kitchen in Miami with a triple-bowl sink, flat-panel cabinets, grey cabinets, marble benchtops, grey splashback, slate splashback, stainless steel appliances, porcelain floors, multiple islands, grey floor and grey benchtop.
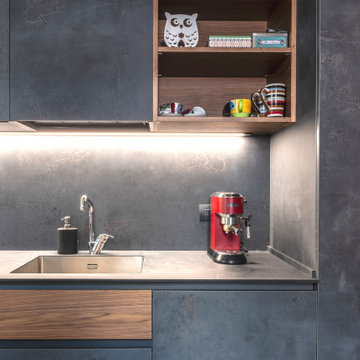
Large industrial u-shaped open plan kitchen in Milan with an integrated sink, flat-panel cabinets, grey cabinets, laminate benchtops, grey splashback, slate splashback, black appliances, medium hardwood floors, a peninsula, beige floor and exposed beam.
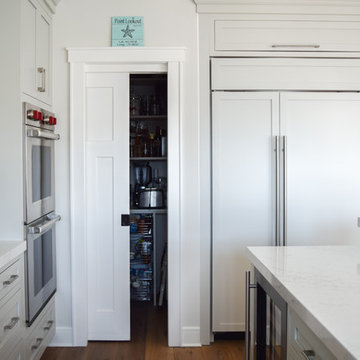
Mid-sized beach style u-shaped eat-in kitchen in New York with an undermount sink, shaker cabinets, grey cabinets, quartz benchtops, grey splashback, slate splashback, panelled appliances, medium hardwood floors and with island.
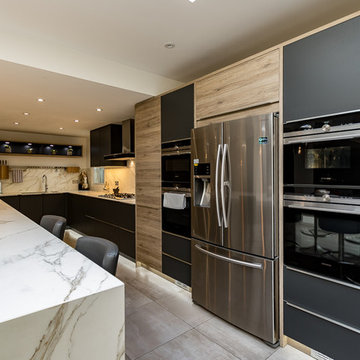
Multiple ovens can also create a statement look. They bring in that professional quality to your cooking zone, as well as the possibility of cooking multiple dishes simultaneously, an added bonus to busy lifestyles. In this kitchen design, the owners have opted for integrated Siemens ovens (Microwave, Steam and Electric) to bring functionality and beauty to their kitchen.
Photo by Paula Trovalusci
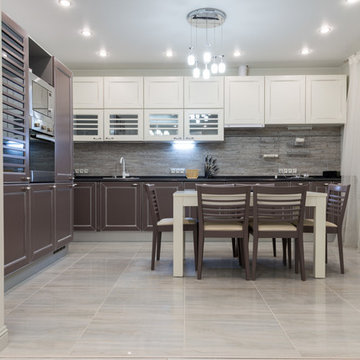
Photo of a large contemporary l-shaped open plan kitchen in Saint Petersburg with an undermount sink, beaded inset cabinets, grey cabinets, solid surface benchtops, grey splashback, slate splashback, stainless steel appliances, ceramic floors, with island, grey floor and black benchtop.
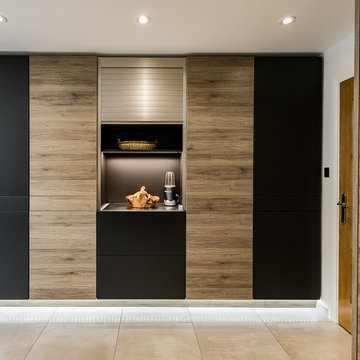
Tall units from Leicht: Bondi Carbon Grey and Synthia Antique Oak.
Photo by Paula Trovalusci
Large modern l-shaped open plan kitchen in Surrey with an integrated sink, flat-panel cabinets, grey cabinets, solid surface benchtops, white splashback, slate splashback, stainless steel appliances, porcelain floors, with island and grey floor.
Large modern l-shaped open plan kitchen in Surrey with an integrated sink, flat-panel cabinets, grey cabinets, solid surface benchtops, white splashback, slate splashback, stainless steel appliances, porcelain floors, with island and grey floor.
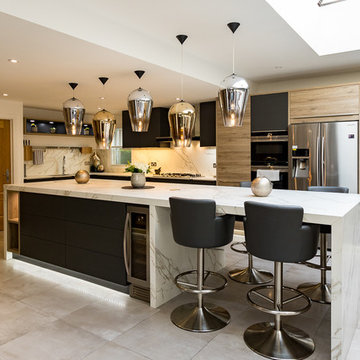
The dark tones of the Carbon Grey supper matt add mystery and drama, while the wood effect of the Synthia Antique Oak brings in a natural appearance and homeliness.
The Bondi Carbon Grey cabinets fronts from Leicht are given a special lacquer finish that has a pleasant surface feel and an anti-fingerprint effect.
Photo Credits: Paula Trovalusci
Kitchen with Grey Cabinets and Slate Splashback Design Ideas
6