Kitchen with Grey Cabinets and Stainless Steel Cabinets Design Ideas
Refine by:
Budget
Sort by:Popular Today
181 - 200 of 131,642 photos
Item 1 of 3
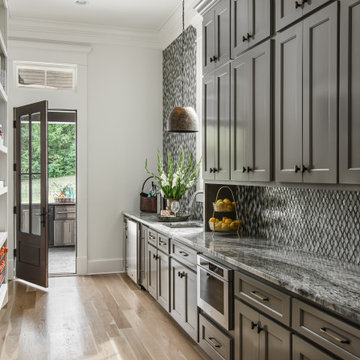
Architecture: Noble Johnson Architects
Interior Design: Rachel Hughes - Ye Peddler
Photography: Garett + Carrie Buell of Studiobuell/ studiobuell.com
Design ideas for a large transitional galley kitchen pantry in Nashville with an undermount sink, metallic splashback, stainless steel appliances, recessed-panel cabinets, grey cabinets, mosaic tile splashback, light hardwood floors, no island, beige floor and grey benchtop.
Design ideas for a large transitional galley kitchen pantry in Nashville with an undermount sink, metallic splashback, stainless steel appliances, recessed-panel cabinets, grey cabinets, mosaic tile splashback, light hardwood floors, no island, beige floor and grey benchtop.
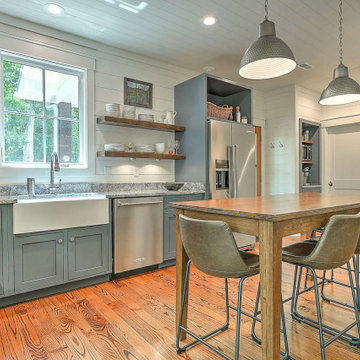
Photo of a small country l-shaped eat-in kitchen in Other with a farmhouse sink, flat-panel cabinets, grey cabinets, granite benchtops, shiplap splashback, stainless steel appliances, medium hardwood floors, no island, grey benchtop and timber.
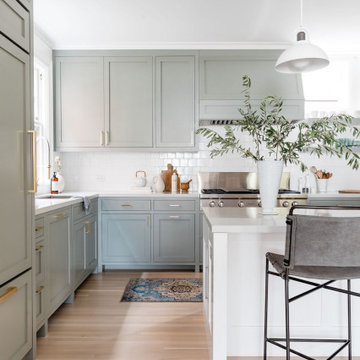
With a light and airy color palette, the glossy white backsplash tile in a timeless offset pattern takes center stage in this kitchen.
DESIGN
Caitlin Flemming
PHOTOS
Stephanie Russo
Tile Shown: 4x4 in White Wash
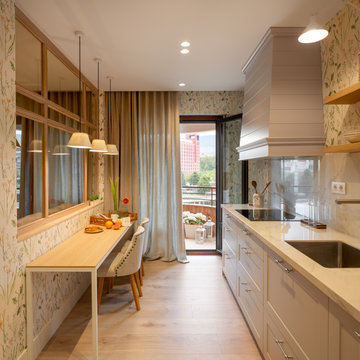
Reforma integral Sube Interiorismo www.subeinteriorismo.com
Biderbost Photo
Design ideas for a mid-sized transitional single-wall eat-in kitchen in Bilbao with an undermount sink, raised-panel cabinets, grey cabinets, quartz benchtops, white splashback, engineered quartz splashback, stainless steel appliances, laminate floors, no island, brown floor, white benchtop and recessed.
Design ideas for a mid-sized transitional single-wall eat-in kitchen in Bilbao with an undermount sink, raised-panel cabinets, grey cabinets, quartz benchtops, white splashback, engineered quartz splashback, stainless steel appliances, laminate floors, no island, brown floor, white benchtop and recessed.
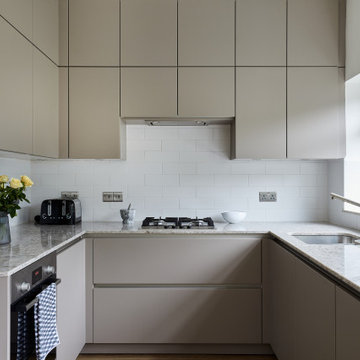
This client in East Ham wanted to maximise storage without making the room feel smaller or colder. The result is this warm taupe handleless kitchen that makes the most of the high ceilings.
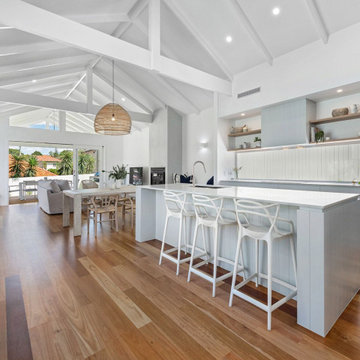
A 1930's character house that has been lifted, extended and renovated into a modern and summery family home.
Mid-sized beach style galley open plan kitchen in Brisbane with an undermount sink, flat-panel cabinets, window splashback, black appliances, with island, brown floor, exposed beam, vaulted, grey cabinets, medium hardwood floors and white benchtop.
Mid-sized beach style galley open plan kitchen in Brisbane with an undermount sink, flat-panel cabinets, window splashback, black appliances, with island, brown floor, exposed beam, vaulted, grey cabinets, medium hardwood floors and white benchtop.
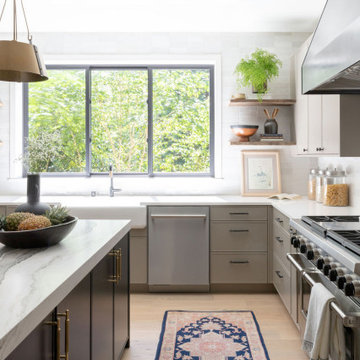
Contemporary l-shaped kitchen in Seattle with a farmhouse sink, flat-panel cabinets, grey cabinets, stainless steel appliances, medium hardwood floors, with island, brown floor and white benchtop.
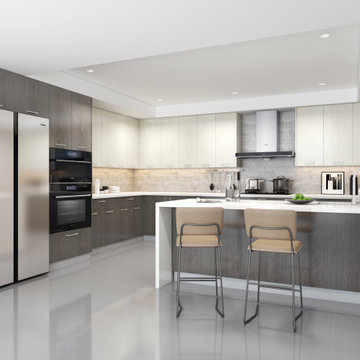
Photo of a large modern u-shaped eat-in kitchen with flat-panel cabinets, quartz benchtops, beige splashback, with island, white benchtop, a double-bowl sink, grey cabinets, ceramic splashback, coloured appliances, porcelain floors, grey floor and recessed.
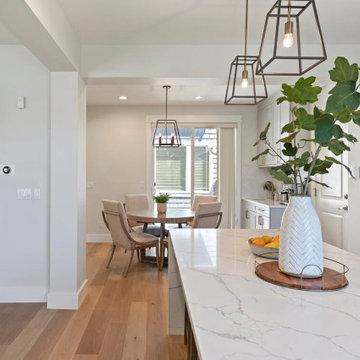
Kitchen and Main floor remodel
Design ideas for an expansive transitional l-shaped eat-in kitchen in Seattle with an undermount sink, shaker cabinets, grey cabinets, quartz benchtops, white splashback, ceramic splashback, stainless steel appliances, light hardwood floors, with island, beige floor and white benchtop.
Design ideas for an expansive transitional l-shaped eat-in kitchen in Seattle with an undermount sink, shaker cabinets, grey cabinets, quartz benchtops, white splashback, ceramic splashback, stainless steel appliances, light hardwood floors, with island, beige floor and white benchtop.
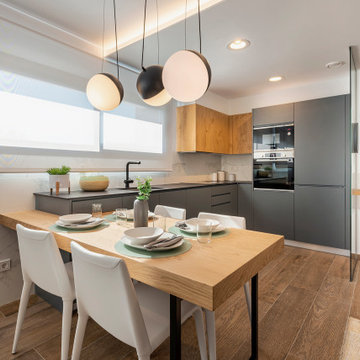
Ébano Arquitectura de Interiores diseña y amuebla este apartamento piloto para Grupo Vapf.
En este pequeño apartamento de 2 habitaciones trabajamos con espacios abiertos, tanto en el salón como en la suite.
La cocina y los panelados se diseñan en gris, contrastando con la madera de roble dela mesa y otros elementos decorativos. Se aplica el color en la butaca y otros complementos color menta.
En la suite, la ducha acristalada separa la zona de baño dejando pasar la luz y aportando mayor sensación de espacio.
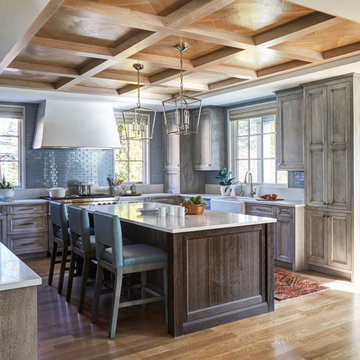
Rutt kitchen from Vine Street Design
Design ideas for a large traditional u-shaped kitchen in Chicago with a farmhouse sink, recessed-panel cabinets, grey cabinets, blue splashback, subway tile splashback, stainless steel appliances, medium hardwood floors, with island, white benchtop, coffered, wood and brown floor.
Design ideas for a large traditional u-shaped kitchen in Chicago with a farmhouse sink, recessed-panel cabinets, grey cabinets, blue splashback, subway tile splashback, stainless steel appliances, medium hardwood floors, with island, white benchtop, coffered, wood and brown floor.
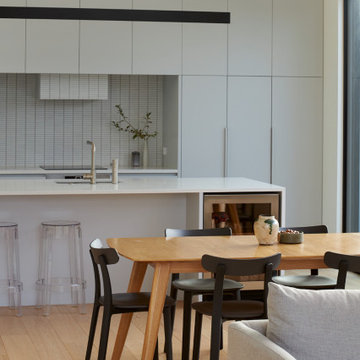
This is an example of a small modern galley kitchen in Auckland with an undermount sink, flat-panel cabinets, grey cabinets, grey splashback, matchstick tile splashback, panelled appliances, light hardwood floors, with island, beige floor, white benchtop and vaulted.
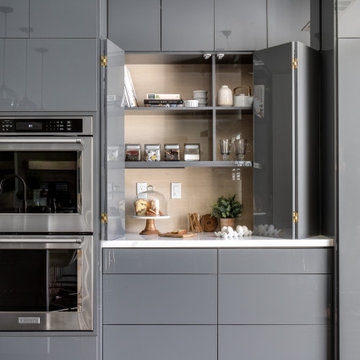
Mid-sized contemporary l-shaped open plan kitchen in Orange County with an undermount sink, flat-panel cabinets, grey cabinets, quartz benchtops, white splashback, engineered quartz splashback, stainless steel appliances, dark hardwood floors, with island, brown floor and white benchtop.
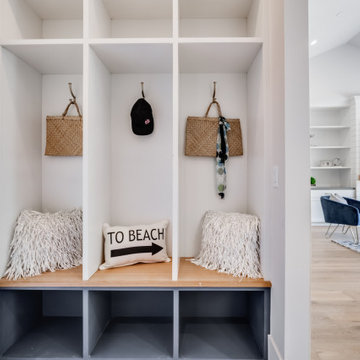
California Ranch Farmhouse Style Design 2020
This is an example of a large country l-shaped open plan kitchen in San Francisco with a farmhouse sink, shaker cabinets, grey cabinets, quartz benchtops, white splashback, engineered quartz splashback, stainless steel appliances, light hardwood floors, with island, grey floor and white benchtop.
This is an example of a large country l-shaped open plan kitchen in San Francisco with a farmhouse sink, shaker cabinets, grey cabinets, quartz benchtops, white splashback, engineered quartz splashback, stainless steel appliances, light hardwood floors, with island, grey floor and white benchtop.
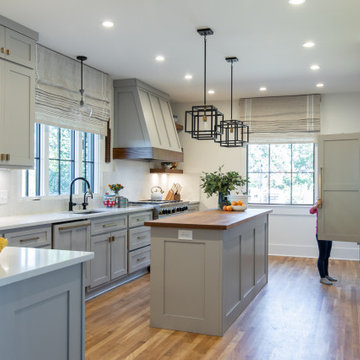
This is an example of a transitional u-shaped kitchen in Atlanta with an undermount sink, shaker cabinets, grey cabinets, white splashback, stone slab splashback, panelled appliances, medium hardwood floors, a peninsula, brown floor and white benchtop.
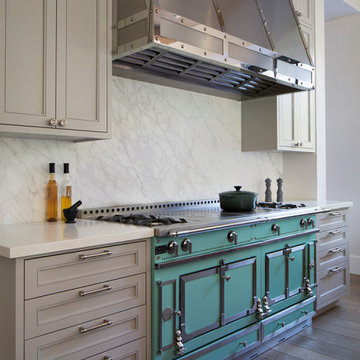
Paul Dyer Photography
Inspiration for a transitional galley eat-in kitchen in San Francisco with white splashback, medium hardwood floors, white benchtop, stone slab splashback, with island, shaker cabinets, grey cabinets, quartzite benchtops, stainless steel appliances, brown floor and coffered.
Inspiration for a transitional galley eat-in kitchen in San Francisco with white splashback, medium hardwood floors, white benchtop, stone slab splashback, with island, shaker cabinets, grey cabinets, quartzite benchtops, stainless steel appliances, brown floor and coffered.
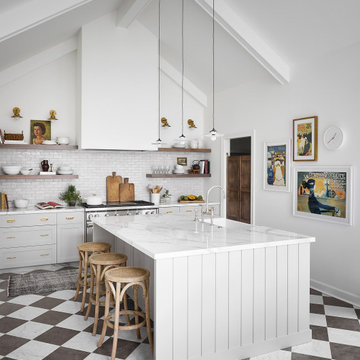
This is an example of a large transitional u-shaped eat-in kitchen in Chicago with a farmhouse sink, shaker cabinets, grey cabinets, white splashback, terra-cotta splashback, stainless steel appliances, marble floors, with island, multi-coloured floor and white benchtop.
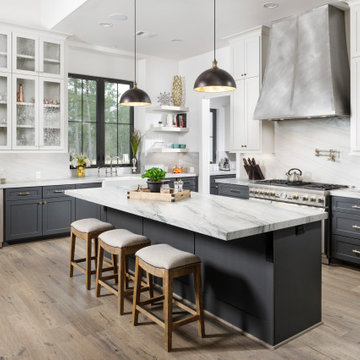
Photo of a large transitional l-shaped eat-in kitchen in Houston with grey cabinets, white splashback, stainless steel appliances, laminate floors, with island, grey floor, a farmhouse sink, shaker cabinets, stone slab splashback and grey benchtop.
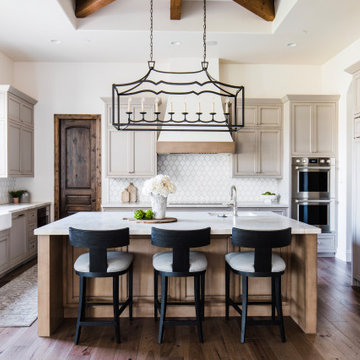
Design ideas for a large mediterranean u-shaped open plan kitchen in Phoenix with recessed-panel cabinets, quartzite benchtops, medium hardwood floors, with island, an undermount sink, grey cabinets, white splashback, panelled appliances, brown floor and white benchtop.
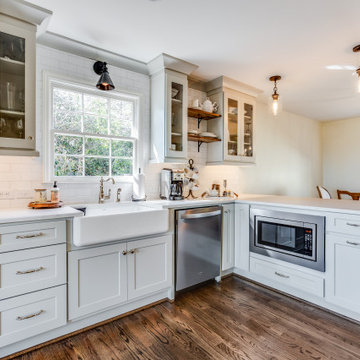
Design ideas for a mid-sized transitional u-shaped eat-in kitchen in Birmingham with a farmhouse sink, shaker cabinets, grey cabinets, quartz benchtops, white splashback, subway tile splashback, stainless steel appliances, medium hardwood floors, a peninsula, brown floor and white benchtop.
Kitchen with Grey Cabinets and Stainless Steel Cabinets Design Ideas
10