Kitchen with Grey Cabinets and Stainless Steel Cabinets Design Ideas
Refine by:
Budget
Sort by:Popular Today
121 - 140 of 131,363 photos
Item 1 of 3

Industrial painted Sherwin Williams Dustblu #9161 flat panel cabinetry with a Black India Pearl granite counter top and stainless steel appliances and Kohler Simplice faucet. Hemlock wood walls and ceiling.
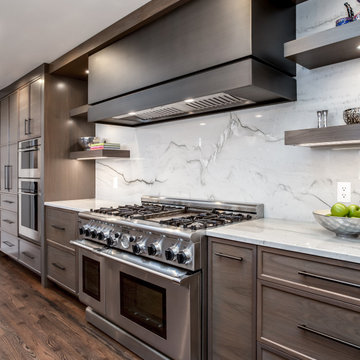
Custom hand-crafted brushed Steel box hood with horizontal channel seam by Raw Urth Designs. White Marble backsplash compliments the clean line and contemporary kitchen. | Kitchen Design by: Taylor Tim with JM Kitchen & Bath | Photo: MG Photography

Transitional l-shaped kitchen pantry in Chicago with shaker cabinets, grey cabinets, no island, white benchtop, medium hardwood floors and brown floor.

A beautiful bright kitchen with a large island. This kitchen has a stainless steel Rangemaster cooker, a Fisher & Paykel fridge freezer, and a Belfast sink on the island. The cupboards are painted in Little Greene French Grey and the island is in Scree.
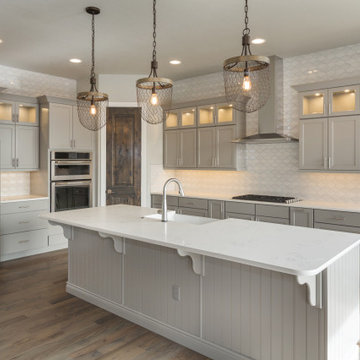
Installed full kitchen cabinet set, finished in Harbor Gray.
Mid-sized contemporary eat-in kitchen in Raleigh with recessed-panel cabinets, grey cabinets, white splashback, with island and white benchtop.
Mid-sized contemporary eat-in kitchen in Raleigh with recessed-panel cabinets, grey cabinets, white splashback, with island and white benchtop.

Design ideas for a contemporary u-shaped eat-in kitchen in London with an undermount sink, flat-panel cabinets, grey cabinets, concrete benchtops, grey splashback, panelled appliances, concrete floors, a peninsula, grey floor and grey benchtop.

Some clients have such great taste, that it’s easy to help create the kitchen of their dreams. Our client in this case had such passion for the design of her own kitchen that it made it such a fun collaborative experience that you don’t always get with clients. She put her heart and soul into making sure every detail was exactly the way she wanted. This kitchen is only a small piece of a well-appointed home. The 1” thick custom door (from Bilotta’s private custom cabinet collection), traditionally styled, yet not overly so, matches beautifully with the details of the adjacent rooms. The grey colored cabinetry blends with the colors in the adjoining rooms creating the perfect centerpiece. The client chose a massive stone Francois & Co. Toulouse Shelf w/ Concave Stack hood from a dealer in London and had it shipped over on a boat! She selected beautiful “Mother of Pearl” knobs from Anthropologie and adorned select cabinets with them like pieces of jewelry. The naturally pearlescent clay tile, the Quartzite countertops and the lanterns above the island were all chosen to mirror these knobs. The lanterns were also chosen to replicate the movement of the gold pattern in the knobs. The client opted to turn the tile on the diagonal as it felt more fluid and in keeping with the movement in the knobs and lanterns. The stone hood, tile, and quartzite sample coordinated perfectly. The room was equipped with a mix of SubZero Wolf and Miele appliances with a Kohler apron sink. The space of course has the perfect amount of accessories for making it more than just visually appealing – it’s a baker’s dream with a lift up for a frequently used mixer. There’s a built-in paper towel holder and just the right amount of utensil dividers, cutlery dividers, tray dividers, roll-outs and even a secret pantry with matching cabinetry hidden in the corner.
Bilotta Designer: Randy O’Kane, CKD & Senior Designer
Builder: Rob Norr, Nordic Construction
Architect: Brad Demotte
Photographer: Anthony Acocella

Photo of a small traditional l-shaped kitchen pantry in Boston with shaker cabinets, grey cabinets, marble benchtops, white splashback, shiplap splashback, no island and brown floor.
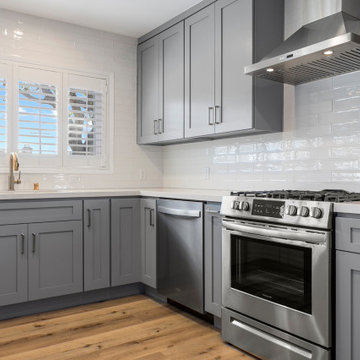
• White Marble Countertops
• Built-in Wine Cooler, Microwave, Dishwasher, Refrigerator, and stovetop
• U-Shaped Layout
• Gold brushed fixtures
• Deep Stainless Steel Sink
• White Tile Backsplash
• Shaker Style Cabinets
• Recessed Lighting
• Bar Counter
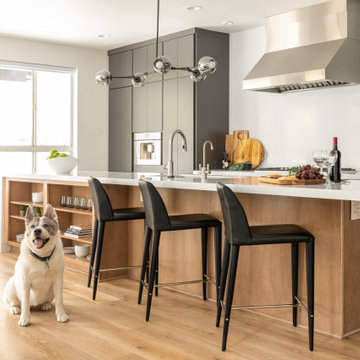
Mid-sized contemporary l-shaped kitchen in Los Angeles with flat-panel cabinets, grey cabinets, quartz benchtops, stainless steel appliances, medium hardwood floors, with island and white benchtop.

Pool House Kitchen
Photo of a mid-sized contemporary single-wall open plan kitchen in Chicago with an undermount sink, grey cabinets, quartz benchtops, beige splashback, shiplap splashback, black appliances, cement tiles, grey floor, white benchtop and timber.
Photo of a mid-sized contemporary single-wall open plan kitchen in Chicago with an undermount sink, grey cabinets, quartz benchtops, beige splashback, shiplap splashback, black appliances, cement tiles, grey floor, white benchtop and timber.

Photo of a large l-shaped eat-in kitchen in Orange County with a farmhouse sink, raised-panel cabinets, grey cabinets, quartzite benchtops, white splashback, granite splashback, panelled appliances, dark hardwood floors, with island, brown floor, white benchtop and timber.

Download our free ebook, Creating the Ideal Kitchen. DOWNLOAD NOW
This client was referred to us from a past client. They are a busy 2-career household with young children and enjoy entertaining friends and family in their home. They have a beautiful open concept home but unfortunately the kitchen was not fitting for the rest of the home. They were not quite sure what to do with the space. We talked about trying to refresh it or do more of a minor remodel, but in the end they decided a full gut would get them to where they wanted to be.
One problem was there was no place for guests to hang out other than the large and awkward banquette area. The brick wall and tiled hood area were feeling a bit dated and tired. The space was just not functional for their lifestyle. There was no prep space near the cooktop and no landing area for items coming out of the ovens or refrigerator, plus a big dead zone in the center of the room.
Banquettes, like the one they previously had in the space, are great for small spaces, but when they get really large like this one, it makes getting in and out of the seating area awkward and uncomfortable. Plus, there was room for a large table, so we eliminated the awkward built in.
We started by removing the faux brick wall between the kitchen and back entry. We relocated the entry to the garage over a couple feet in order to get every last inch out of the new kitchen. We also made the decision to close up the primary window that faced the pretty ho hum brick wall of the neighbor’s house. There was plenty of light coming in from the seating area, so we just didn’t feel the window was adding much to the room.
Construction went smoothy. There was a bit of rework with electrical, flooring and HVAC, but in the end, we think it was well worth it.
The clients really wanted a sleek contemporary look, and we originally had planned for a full height slab backsplash, but due to it’s size, it was a budget buster. Instead, we got creative and settled on large format porcelain tiles that have a similar feel but were a fraction of the cost. We made sure the wall was plumb and level so that the fit and finish would mimic that of slab material.
The final space was quite a change. A large prep sink sits directly across from the new pro-style range with plenty additional prep space on the large island. The refrigerator and ovens now have miles of landing space, and a nice tight work triangle makes cooking a breeze.
Since we wanted a more contemporary feel, not many wall cabinets were included. Instead, we outfitted some of the drawers for dish storage with a peg system. Two large pantries flanking the refrigerator hold baking supplies and small appliances. Large drawers by the cooktop hold pots and pans, and an appliance garage tucked away to the left of the range hides away miscellaneous items. The large island also houses a microwave drawer and tons of storage, most of which is drawers offering maximum convenience.
The island now seats 5-6 people comfortably along with the new table in the seating area which can seat up to 8. Entertaining will be a breeze in this space. With such a clean backdrop, we knew we would need some drama with the lighting, so we chose two sets of staggered pendants, which we adjusted for the right visual balance above the island.
We also included a small coffee station to the right of the main kitchen, which helps keep the coffee clutter out of the kitchen proper. Two tones of complimentary gray are featured in this kitchen. The perimeter is a light gray that reads almost white. The island is a gray stain that adds some depth and interest with the visible wood texture. The countertops are clean white quartz, and the hardware, barstools and light fixtures add warm brass tones. I see lots of cooking and entertaining with family and friends in the near future in this bright and airy new space.
Designed by: Susan Klimala, CKD, CBD
Photography by: Michael Kaskel
For more information on kitchen and bath design ideas go to: www.kitchenstudio-ge.com
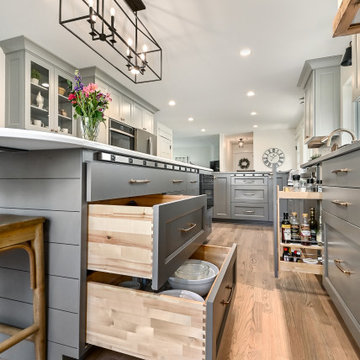
Creating a space to entertain was the top priority in this Mukwonago kitchen remodel. The homeowners wanted seating and counter space for hosting parties and watching sports. By opening the dining room wall, we extended the kitchen area. We added an island and custom designed furniture-style bar cabinet with retractable pocket doors. A new awning window overlooks the backyard and brings in natural light. Many in-cabinet storage features keep this kitchen neat and organized.
Bar Cabinet
The furniture-style bar cabinet has retractable pocket doors and a drop-in quartz counter. The homeowners can entertain in style, leaving the doors open during parties. Guests can grab a glass of wine or make a cocktail right in the cabinet.
Outlet Strips
Outlet strips on the island and peninsula keeps the end panels of the island and peninsula clean. The outlet strips also gives them options for plugging in appliances during parties.
Modern Farmhouse Design
The design of this kitchen is modern farmhouse. The materials, patterns, color and texture define this space. We used shades of golds and grays in the cabinetry, backsplash and hardware. The chevron backsplash and shiplap island adds visual interest.
Custom Cabinetry
This kitchen features frameless custom cabinets with light rail molding. It’s designed to hide the under cabinet lighting and angled plug molding. Putting the outlets under the cabinets keeps the backsplash uninterrupted.
Storage Features
Efficient storage and organization was important to these homeowners.
We opted for deep drawers to allow for easy access to stacks of dishes and bowls.
Under the cooktop, we used custom drawer heights to meet the homeowners’ storage needs.
A third drawer was added next to the spice drawer rollout.
Narrow pullout cabinets on either side of the cooktop for spices and oils.
The pantry rollout by the double oven rotates 90 degrees.
Other Updates
Staircase – We updated the staircase with a barn wood newel post and matte black balusters
Fireplace – We whitewashed the fireplace and added a barn wood mantel and pilasters.
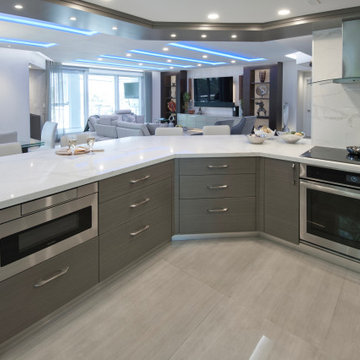
Soft grey and neutral tones, glass and chrome expandable dining table, custom wood cabinetry in the kitchen and media built in.
Mid-sized contemporary l-shaped open plan kitchen in Miami with an undermount sink, flat-panel cabinets, grey cabinets, quartz benchtops, grey splashback, glass tile splashback, panelled appliances, porcelain floors, a peninsula, grey floor, white benchtop and recessed.
Mid-sized contemporary l-shaped open plan kitchen in Miami with an undermount sink, flat-panel cabinets, grey cabinets, quartz benchtops, grey splashback, glass tile splashback, panelled appliances, porcelain floors, a peninsula, grey floor, white benchtop and recessed.
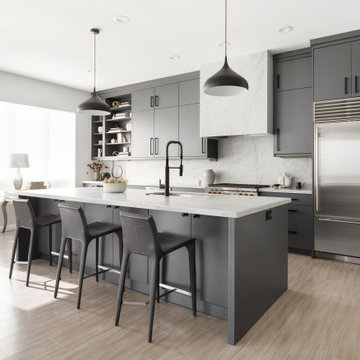
Modern Contemporary downtown Condo with galley kitchen and large Island, Carrera honed marble countertops, backsplash, hood vent and fireplace, Soelberg Shark Grey cabinets, matt black fixtures, Ledge stainless steel sink, 7666 SW Fleur de Sel wall paint, Engineered Hardwood flooring, Subzero Fridge, wolf cooktop, microwave drawer. Wine rack storage.

Photo of a mid-sized contemporary galley eat-in kitchen in Auckland with a single-bowl sink, flat-panel cabinets, grey cabinets, quartz benchtops, black splashback, porcelain splashback, dark hardwood floors, with island, brown floor and grey benchtop.
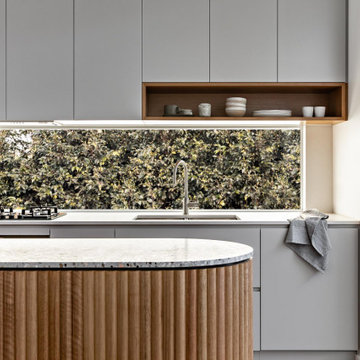
Design ideas for a small contemporary galley eat-in kitchen in Sydney with a double-bowl sink, grey cabinets, terrazzo benchtops, black appliances, light hardwood floors, with island and grey benchtop.
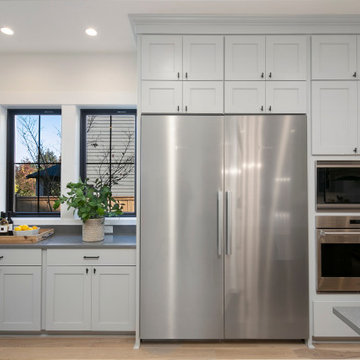
Miele refrigerator placement provides ample room for access, but convenience for proximity to kitchen counters and oven.
Inspiration for a large country l-shaped eat-in kitchen in Seattle with a farmhouse sink, recessed-panel cabinets, grey cabinets, quartz benchtops, white splashback, stainless steel appliances, light hardwood floors, with island, beige floor and grey benchtop.
Inspiration for a large country l-shaped eat-in kitchen in Seattle with a farmhouse sink, recessed-panel cabinets, grey cabinets, quartz benchtops, white splashback, stainless steel appliances, light hardwood floors, with island, beige floor and grey benchtop.
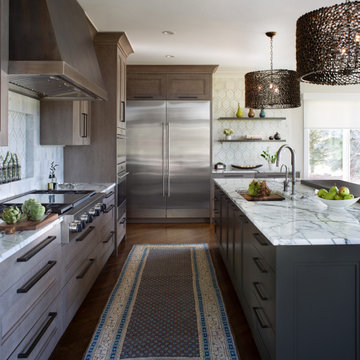
This handsome modern craftsman kitchen features Rutt’s door style by the same name, Modern Craftsman, for a look that is both timeless and contemporary. Features include open shelving, oversized island, and a wet bar in the living area.
design by Kitchen Distributors
photos by Emily Minton Redfield Photography
Kitchen with Grey Cabinets and Stainless Steel Cabinets Design Ideas
7