Kitchen with Grey Cabinets and Subway Tile Splashback Design Ideas
Refine by:
Budget
Sort by:Popular Today
141 - 160 of 14,244 photos
Item 1 of 3
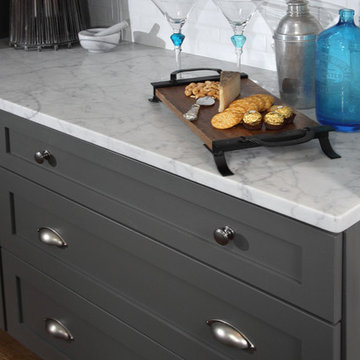
This gray and transitional kitchen remodel bridges the gap between contemporary style and traditional style. The dark gray cabinetry, light gray walls, and white subway tile backsplash make for a beautiful, neutral canvas for the bold teal blue and yellow décor accented throughout the design.
Designer Gwen Adair of Cabinet Supreme by Adair did a fabulous job at using grays to create a neutral backdrop to bring out the bright, vibrant colors that the homeowners love so much.
This Milwaukee, WI kitchen is the perfect example of Dura Supreme's recent launch of gray paint finishes, it has been interesting to see these new cabinetry colors suddenly flowing across our manufacturing floor, destined for homes around the country. We've already seen an enthusiastic acceptance of these new colors as homeowners started immediately selecting our various shades of gray paints, like this example of “Storm Gray”, for their new homes and remodeling projects!
Dura Supreme’s “Storm Gray” is the darkest of our new gray painted finishes (although our current “Graphite” paint finish is a charcoal gray that is almost black). For those that like the popular contrast between light and dark finishes, Storm Gray pairs beautifully with lighter painted and stained finishes.
Request a FREE Dura Supreme Brochure Packet:
http://www.durasupreme.com/request-brochure
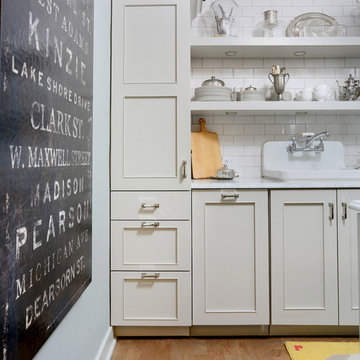
The flat paneled cabinets and white subway tile in this transitional kitchen are light and bright, allowing the small kitchen to feel more open. The art piece on the adjacent wall is definitely a statement piece, conquering the kitchen with size and color, making it the center of attention.
Learn more about Chris Ebert, the Normandy Remodeling Designer who created this space, and other projects that Chris has created: https://www.normandyremodeling.com/team/christopher-ebert
Photo Credit: Normandy Remodeling
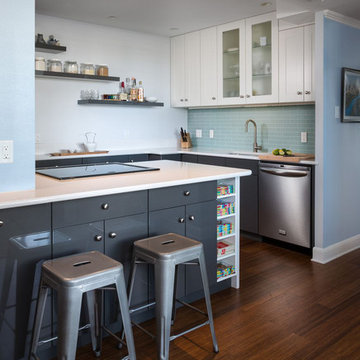
Whit Preston
Inspiration for a contemporary kitchen in Austin with flat-panel cabinets, grey cabinets, quartz benchtops, blue splashback, subway tile splashback and stainless steel appliances.
Inspiration for a contemporary kitchen in Austin with flat-panel cabinets, grey cabinets, quartz benchtops, blue splashback, subway tile splashback and stainless steel appliances.
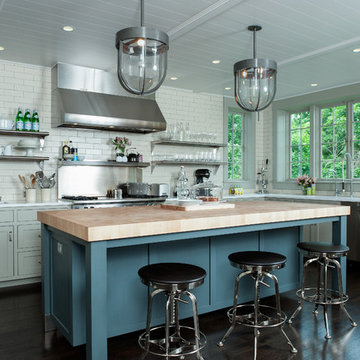
Photos by Scott LePage Photography
Design ideas for a contemporary kitchen in New York with open cabinets, subway tile splashback, wood benchtops, white splashback, grey cabinets and stainless steel appliances.
Design ideas for a contemporary kitchen in New York with open cabinets, subway tile splashback, wood benchtops, white splashback, grey cabinets and stainless steel appliances.
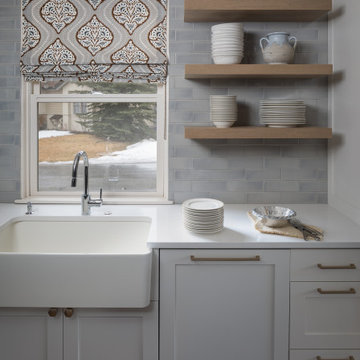
This is an example of a small transitional l-shaped open plan kitchen in Denver with a farmhouse sink, shaker cabinets, grey cabinets, quartz benchtops, grey splashback, subway tile splashback, stainless steel appliances, with island, brown floor, white benchtop and medium hardwood floors.
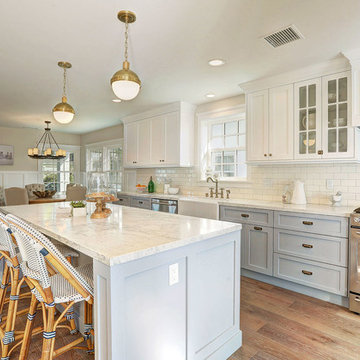
Transitional eat-in kitchen in Los Angeles with a farmhouse sink, shaker cabinets, grey cabinets, marble benchtops, white splashback, subway tile splashback, stainless steel appliances, medium hardwood floors and with island.
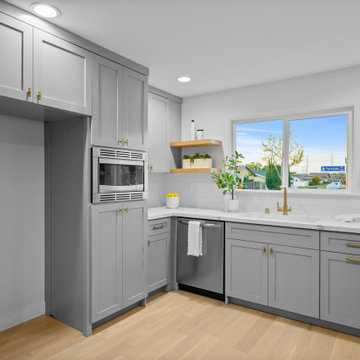
Inspiration for a small modern u-shaped kitchen in Orange County with an undermount sink, shaker cabinets, grey cabinets, quartzite benchtops, white splashback, subway tile splashback, stainless steel appliances, light hardwood floors, no island and white benchtop.
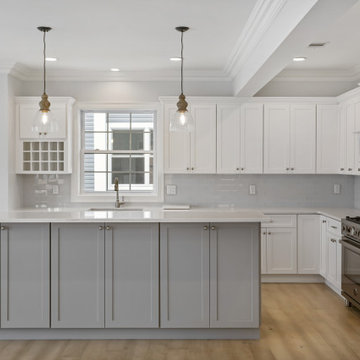
Custom Kitchen Cabinets in New Jersey.
Design ideas for a large modern l-shaped eat-in kitchen in New York with a farmhouse sink, shaker cabinets, grey cabinets, quartzite benchtops, grey splashback, subway tile splashback, stainless steel appliances, light hardwood floors, with island, multi-coloured floor and white benchtop.
Design ideas for a large modern l-shaped eat-in kitchen in New York with a farmhouse sink, shaker cabinets, grey cabinets, quartzite benchtops, grey splashback, subway tile splashback, stainless steel appliances, light hardwood floors, with island, multi-coloured floor and white benchtop.
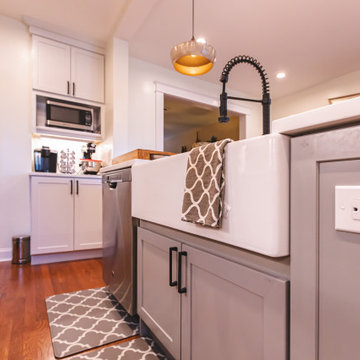
FineCraft Contractors, Inc.
This is an example of a mid-sized contemporary l-shaped open plan kitchen in DC Metro with a farmhouse sink, shaker cabinets, grey cabinets, quartzite benchtops, white splashback, subway tile splashback, stainless steel appliances, light hardwood floors, with island, brown floor and white benchtop.
This is an example of a mid-sized contemporary l-shaped open plan kitchen in DC Metro with a farmhouse sink, shaker cabinets, grey cabinets, quartzite benchtops, white splashback, subway tile splashback, stainless steel appliances, light hardwood floors, with island, brown floor and white benchtop.
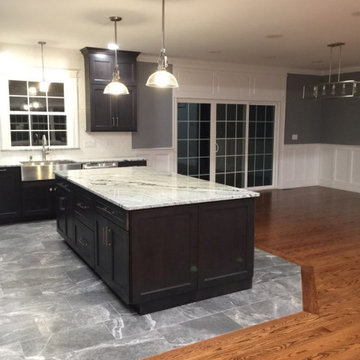
Schrock Denton Maple Storm
Design by Chrissy Cunha
This is an example of a mid-sized transitional l-shaped eat-in kitchen in Providence with a farmhouse sink, flat-panel cabinets, grey cabinets, granite benchtops, white splashback, subway tile splashback, stainless steel appliances, porcelain floors, with island, grey floor and white benchtop.
This is an example of a mid-sized transitional l-shaped eat-in kitchen in Providence with a farmhouse sink, flat-panel cabinets, grey cabinets, granite benchtops, white splashback, subway tile splashback, stainless steel appliances, porcelain floors, with island, grey floor and white benchtop.
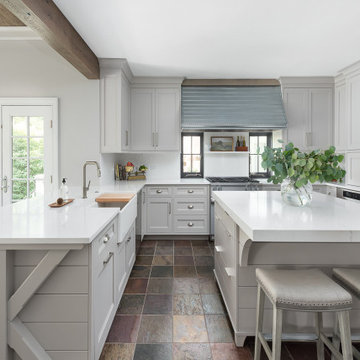
When these homeowners first approached me to help them update their kitchen, the first thing that came to mind was to open it up. The house was over 70 years old and the kitchen was a small boxed in area, that did not connect well to the large addition on the back of the house. Removing the former exterior, load bearinig, wall opened the space up dramatically. Then, I relocated the sink to the new peninsula and the range to the outside wall. New windows were added to flank the range. The homeowner is an architect and designed the stunning hood that is truly the focal point of the room. The shiplap island is a complex work that hides 3 drawers and spice storage. The original slate floors have radiant heat under them and needed to remain. The new greige cabinet color, with the accent of the dark grayish green on the custom furnuture piece and hutch, truly compiment the floor tones. Added features such as the wood beam that hides the support over the peninsula and doorway helped warm up the space. There is also a feature wall of stained shiplap that ties in the wood beam and ship lap details on the island.
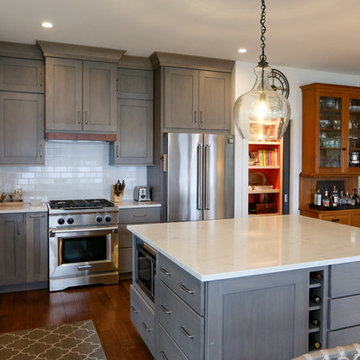
Inspiration for a large transitional u-shaped eat-in kitchen in Other with an undermount sink, recessed-panel cabinets, grey cabinets, quartzite benchtops, white splashback, subway tile splashback, stainless steel appliances, dark hardwood floors, with island, brown floor and white benchtop.
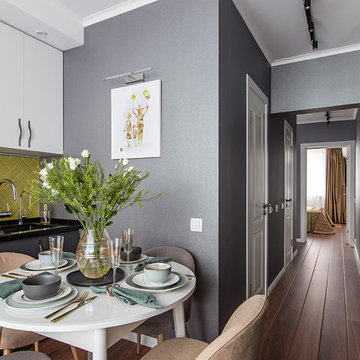
This is an example of a scandinavian galley eat-in kitchen in Moscow with an undermount sink, flat-panel cabinets, grey cabinets, yellow splashback, subway tile splashback, no island, brown floor and black benchtop.
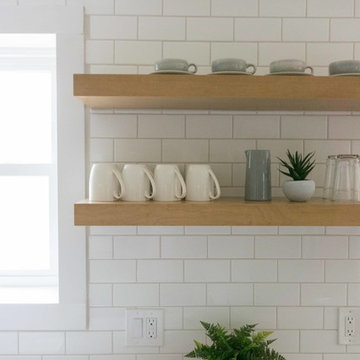
Inspiration for a small country galley eat-in kitchen in Other with a farmhouse sink, shaker cabinets, grey cabinets, quartz benchtops, white splashback, subway tile splashback, stainless steel appliances, light hardwood floors, no island, brown floor and white benchtop.
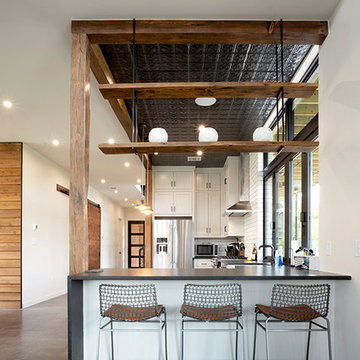
Photo: Marcel Erminy
Inspiration for a mid-sized modern u-shaped open plan kitchen in Austin with a farmhouse sink, shaker cabinets, grey cabinets, granite benchtops, white splashback, subway tile splashback, stainless steel appliances, concrete floors, a peninsula, grey floor and black benchtop.
Inspiration for a mid-sized modern u-shaped open plan kitchen in Austin with a farmhouse sink, shaker cabinets, grey cabinets, granite benchtops, white splashback, subway tile splashback, stainless steel appliances, concrete floors, a peninsula, grey floor and black benchtop.
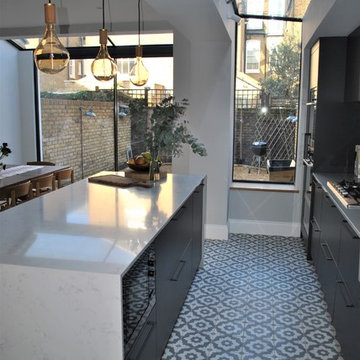
This beautiful contemporary dark grey kitchen was designed for a young professional family home in Clapham.
Modern cabinetry and appliances were complimented with a traditional ceramic Belfast sink and floating shelves above to create a warm and inviting atmosphere to the interior.
The island was framed in stone downstands at each end and a matching stone back panel , providing beautiful design detail to the overall look.
Moroccan style tiles were used in the main kitchen area and in the rest of the room a wooden floor was laid.
This beautifully designed kitchen is still very practical and the large double utility cupboard on the right houses the boiler, washing machine and dryer
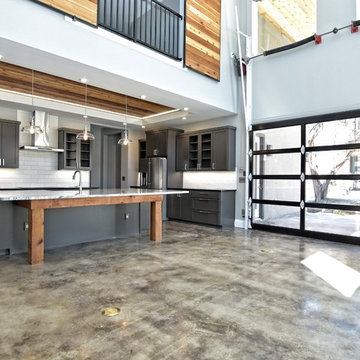
This is an example of a large industrial u-shaped separate kitchen in Austin with an undermount sink, shaker cabinets, grey cabinets, granite benchtops, white splashback, subway tile splashback, stainless steel appliances, concrete floors, with island, grey floor and grey benchtop.
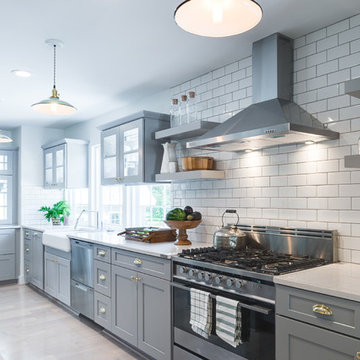
Design ideas for a mid-sized country galley separate kitchen in Providence with a farmhouse sink, recessed-panel cabinets, grey cabinets, solid surface benchtops, white splashback, subway tile splashback, stainless steel appliances, light hardwood floors, beige floor and white benchtop.
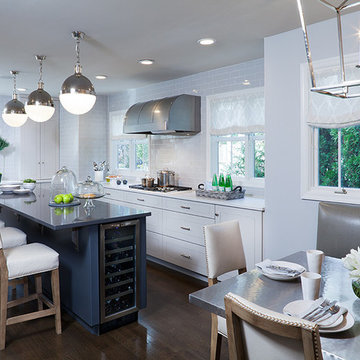
in this modern grey farm house kitchen, all the elements blend...the grey subway tile all the way up the walls, the matching grey shaker cabinets and the pale grey leather banquette.
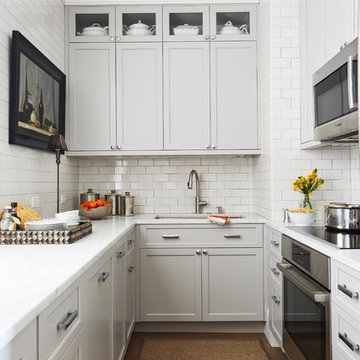
Laura Moss Photography
Design ideas for a small transitional kitchen in Boston with an undermount sink, grey cabinets, marble benchtops, white splashback, no island, shaker cabinets, subway tile splashback, stainless steel appliances, white benchtop and dark hardwood floors.
Design ideas for a small transitional kitchen in Boston with an undermount sink, grey cabinets, marble benchtops, white splashback, no island, shaker cabinets, subway tile splashback, stainless steel appliances, white benchtop and dark hardwood floors.
Kitchen with Grey Cabinets and Subway Tile Splashback Design Ideas
8