Kitchen with Grey Cabinets and Subway Tile Splashback Design Ideas
Refine by:
Budget
Sort by:Popular Today
61 - 80 of 14,244 photos
Item 1 of 3
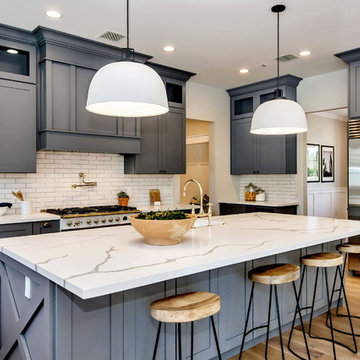
This is an example of a large arts and crafts single-wall open plan kitchen in Phoenix with a farmhouse sink, shaker cabinets, grey cabinets, quartzite benchtops, white splashback, subway tile splashback, stainless steel appliances, light hardwood floors, with island, brown floor and white benchtop.
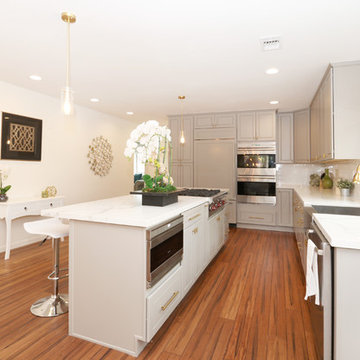
Inspiration for a mid-sized transitional l-shaped open plan kitchen in Los Angeles with with island, a farmhouse sink, raised-panel cabinets, grey cabinets, white splashback, subway tile splashback, stainless steel appliances, bamboo floors, brown floor, white benchtop and quartz benchtops.
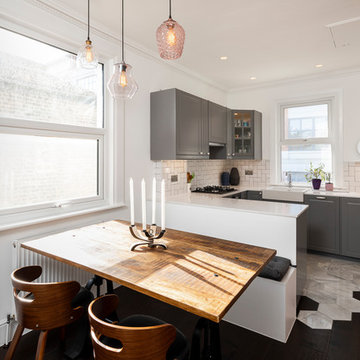
The contrast in colours makes this open plan kitchen look and feel very chic almost can't keep your eyes off how the tiles blend into the engenered wood floor.
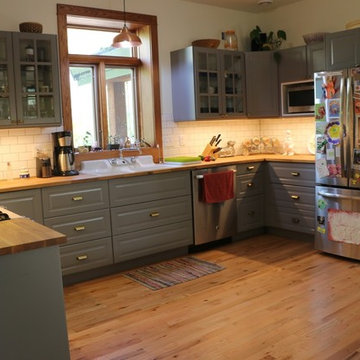
As Annalisa put it, “We know what we like, but we’re not design people.” So she chose BODBYN doors in gray and butcher block countertops for a classic kitchen feeling. And then she hired IKD to help her design a kitchen with great flow that incorporated several non-IKEA elements.
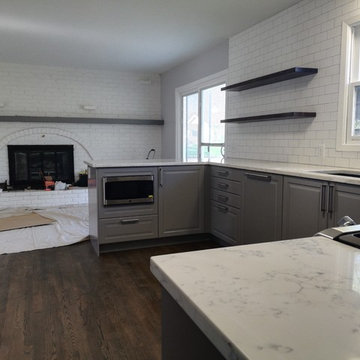
Bodbyn gray and white ikea kitchen cabinets. blanco undermount sink with carrara marble quartz countertops.
Photo of a mid-sized traditional l-shaped eat-in kitchen in Omaha with an undermount sink, raised-panel cabinets, grey cabinets, quartz benchtops, white splashback, subway tile splashback, stainless steel appliances, dark hardwood floors, no island, brown floor and white benchtop.
Photo of a mid-sized traditional l-shaped eat-in kitchen in Omaha with an undermount sink, raised-panel cabinets, grey cabinets, quartz benchtops, white splashback, subway tile splashback, stainless steel appliances, dark hardwood floors, no island, brown floor and white benchtop.
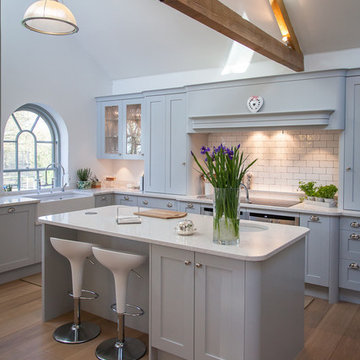
Planet Future - Silestone Bianco River - https://www.cosentino.com/colors/silestone/bianco-river/
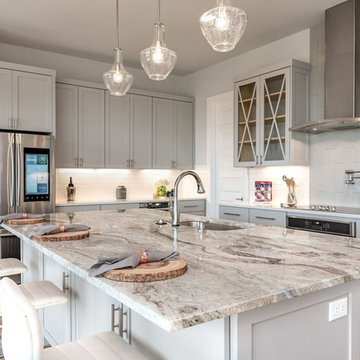
Mid-sized transitional l-shaped open plan kitchen in Austin with a double-bowl sink, shaker cabinets, grey cabinets, granite benchtops, white splashback, subway tile splashback, stainless steel appliances, medium hardwood floors, with island, brown floor and grey benchtop.
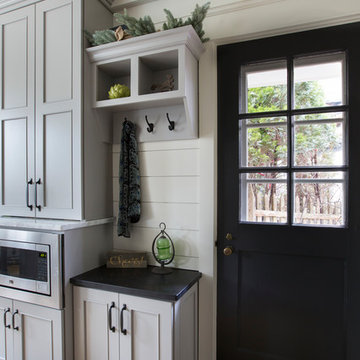
Durasupreme silverton panel door in cherry smoke stain finish, low gloss sheen used for the island, wet bar, and coffee area. Perimeter grey tone painted cabinets in a custom color match per client’s request was specified. Shadow storm granite and cambria whitney quartz were used in combination to set off the cabinet colors. The existing floors were refinished during the project in a neutral tone. The ceiling was detailed in a classic tongue and groove board in a white paint finish as well as the wainscot wall panels and window trim.
Expert installation is always a must for projects that entail stack crowned molding as elaborate as this installation. When working in historical homes, or homes of age that have leveling issues, stacked crown molding can hide the fact the ceilings may not be parallel to the floor.
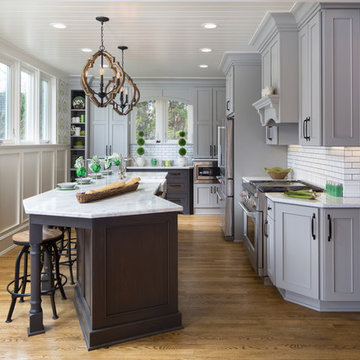
Durasupreme silverton panel door in cherry smoke stain finish, low gloss sheen used for the island, wet bar, and coffee area. Perimeter grey tone painted cabinets in a custom color match per client’s request was specified. Shadow storm granite and cambria whitney quartz were used in combination to set off the cabinet colors. The existing floors were refinished during the project in a neutral tone. The ceiling was detailed in a classic tongue and groove board in a white paint finish as well as the wainscot wall panels and window trim.
Expert installation is always a must for projects that entail stack crowned molding as elaborate as this installation. When working in historical homes, or homes of age that have leveling issues, stacked crown molding can hide the fact the ceilings may not be parallel to the floor.
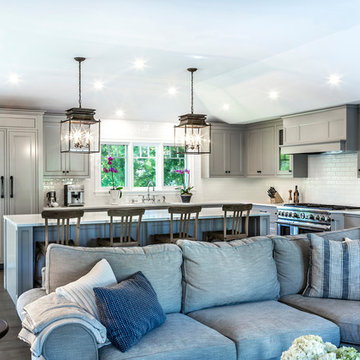
adamtaylorphotos.com
Photo of a large traditional l-shaped eat-in kitchen in Los Angeles with an undermount sink, recessed-panel cabinets, grey cabinets, quartz benchtops, white splashback, subway tile splashback, panelled appliances, dark hardwood floors, with island and brown floor.
Photo of a large traditional l-shaped eat-in kitchen in Los Angeles with an undermount sink, recessed-panel cabinets, grey cabinets, quartz benchtops, white splashback, subway tile splashback, panelled appliances, dark hardwood floors, with island and brown floor.
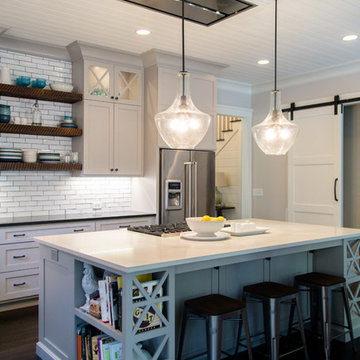
Courtney Cooper Johnson
Photo of a large country l-shaped kitchen in Atlanta with shaker cabinets, grey cabinets, white splashback, subway tile splashback, stainless steel appliances, dark hardwood floors, brown floor, quartz benchtops and with island.
Photo of a large country l-shaped kitchen in Atlanta with shaker cabinets, grey cabinets, white splashback, subway tile splashback, stainless steel appliances, dark hardwood floors, brown floor, quartz benchtops and with island.
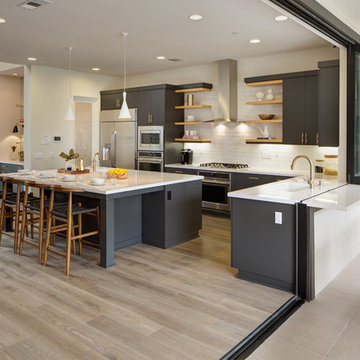
Costa Mesa's reputation for hip welcomes the timeless design of Miraval, an infill development of ten Contemporary California-styled homes. The project's artisanal palette features a floating stairwell, expansive bi-fold doors opening up to an outdoor California room, and floor plans that frame a private central courtyard to enhance naturally bright interiors.
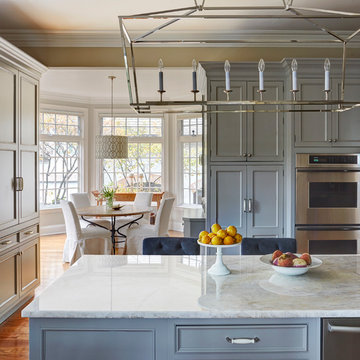
Design ideas for a mid-sized transitional u-shaped separate kitchen in Chicago with a farmhouse sink, recessed-panel cabinets, grey cabinets, quartzite benchtops, white splashback, subway tile splashback, stainless steel appliances, medium hardwood floors and with island.
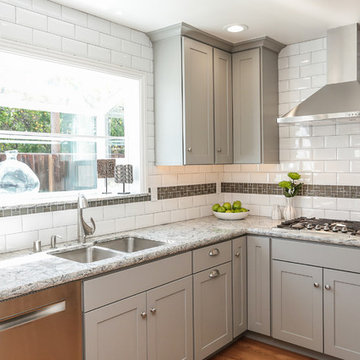
Inspiration for a small transitional eat-in kitchen in San Francisco with a double-bowl sink, shaker cabinets, grey cabinets, granite benchtops, white splashback, subway tile splashback, stainless steel appliances, medium hardwood floors and a peninsula.
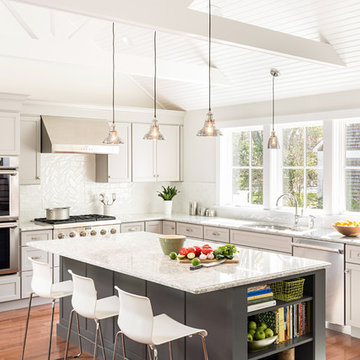
context
The site is an existing Cape on Oyster Pond Road in Falmouth. The existing 1930's Cape had been renovated but the attached barn in the back had not.
response
The new addition is a typical barn form containing an open living/dining area, new kitchen and master suite above. The new barn mimics the existing one and with the new detached garage creates a courtyard space in the back.
energy
HERs index: TBD --- MA New Homes with Energy Star: Tier 2
builder
The Valle Group, Falmouth MA
Photography by Dan Cutrona
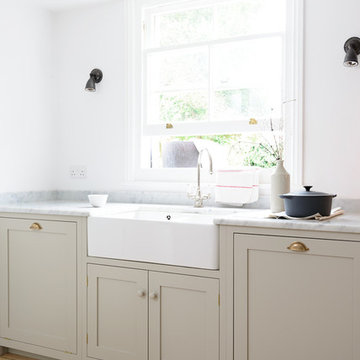
deVOL Kitchens
Inspiration for a mid-sized country u-shaped open plan kitchen in Sussex with a farmhouse sink, shaker cabinets, grey cabinets, marble benchtops, white splashback, subway tile splashback, white appliances, light hardwood floors and with island.
Inspiration for a mid-sized country u-shaped open plan kitchen in Sussex with a farmhouse sink, shaker cabinets, grey cabinets, marble benchtops, white splashback, subway tile splashback, white appliances, light hardwood floors and with island.
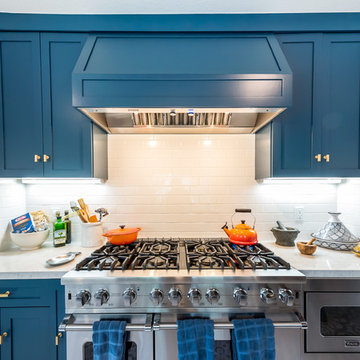
Large contemporary galley open plan kitchen in Los Angeles with a farmhouse sink, shaker cabinets, grey cabinets, quartzite benchtops, white splashback, subway tile splashback, stainless steel appliances, cement tiles, with island and multi-coloured floor.
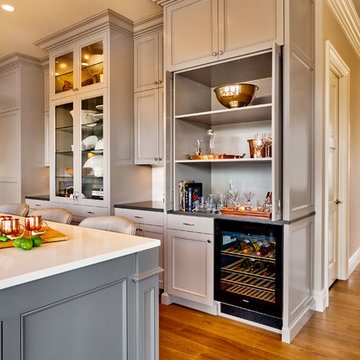
Built by Cornerstone Construction Services
Interior Design by Garrison Hullinger Interior Design
Photography by Blackstone Edge Studios
Large traditional u-shaped eat-in kitchen in Portland with a farmhouse sink, recessed-panel cabinets, grey cabinets, quartz benchtops, grey splashback, subway tile splashback, panelled appliances, medium hardwood floors, with island and brown floor.
Large traditional u-shaped eat-in kitchen in Portland with a farmhouse sink, recessed-panel cabinets, grey cabinets, quartz benchtops, grey splashback, subway tile splashback, panelled appliances, medium hardwood floors, with island and brown floor.
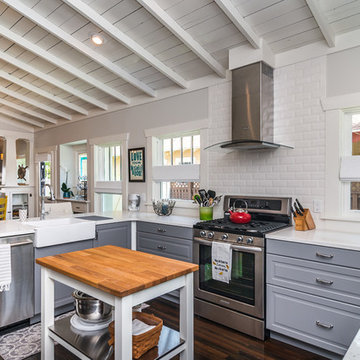
Traditional u-shaped open plan kitchen in Tampa with a farmhouse sink, raised-panel cabinets, grey cabinets, white splashback, subway tile splashback, stainless steel appliances, dark hardwood floors and with island.
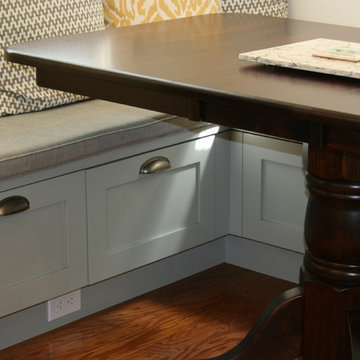
Custom Spaces
Photo of a small traditional u-shaped separate kitchen in San Francisco with a farmhouse sink, shaker cabinets, grey cabinets, quartz benchtops, white splashback, subway tile splashback, stainless steel appliances, medium hardwood floors and with island.
Photo of a small traditional u-shaped separate kitchen in San Francisco with a farmhouse sink, shaker cabinets, grey cabinets, quartz benchtops, white splashback, subway tile splashback, stainless steel appliances, medium hardwood floors and with island.
Kitchen with Grey Cabinets and Subway Tile Splashback Design Ideas
4