Kitchen with Grey Cabinets and Tile Benchtops Design Ideas
Refine by:
Budget
Sort by:Popular Today
121 - 140 of 335 photos
Item 1 of 3
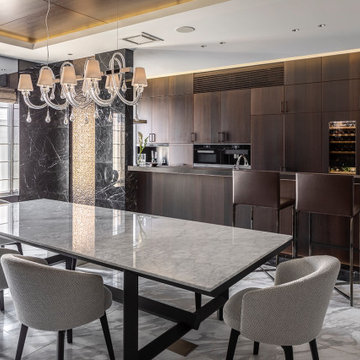
Inspiration for a large single-wall open plan kitchen in Tokyo with beaded inset cabinets, grey cabinets, tile benchtops, marble floors, no island, white floor and brown benchtop.
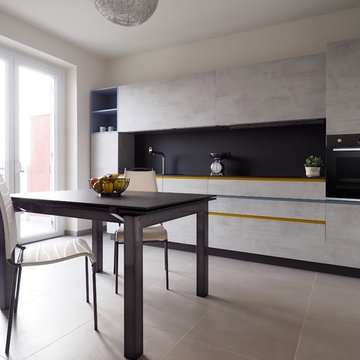
Design ideas for a mid-sized modern galley eat-in kitchen in Turin with an undermount sink, flat-panel cabinets, grey cabinets, tile benchtops, black splashback, porcelain splashback, stainless steel appliances, ceramic floors, grey floor and black benchtop.
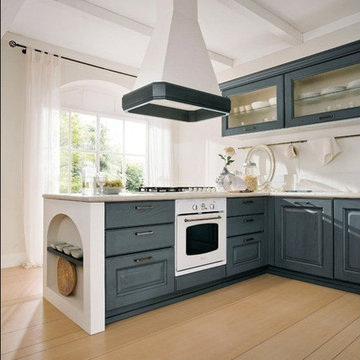
A contemporary kitchen with arched shelves from the Canova Collection. There are different colors and styles that will go with any kitchen design.
This is an example of a large contemporary u-shaped separate kitchen in Miami with raised-panel cabinets, grey cabinets, white splashback, white appliances, light hardwood floors and tile benchtops.
This is an example of a large contemporary u-shaped separate kitchen in Miami with raised-panel cabinets, grey cabinets, white splashback, white appliances, light hardwood floors and tile benchtops.
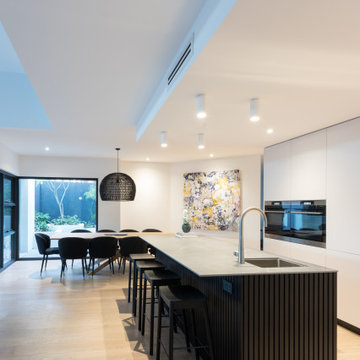
Contemporary kitchen in Perth with grey cabinets, tile benchtops, grey splashback, porcelain splashback, light hardwood floors, with island and grey benchtop.
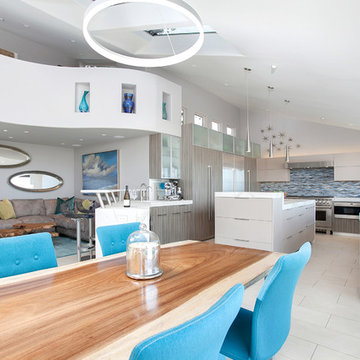
This is an example of a large contemporary u-shaped open plan kitchen in San Diego with an undermount sink, flat-panel cabinets, grey cabinets, tile benchtops, blue splashback, glass tile splashback, stainless steel appliances, porcelain floors and with island.
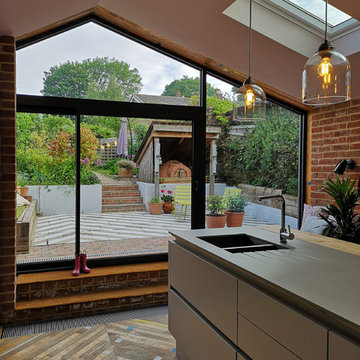
In order to meet the growing requirements of a young family, DFA worked with the client to design a single storey extension that transformed the internal layout of the ground floor, providing both space and light whilst using existing features to add interest and delight. The new glazed gable provides generous light to the north elevation and the asymmetric roof allows increased ceiling height and consideration to neighbouring properties.
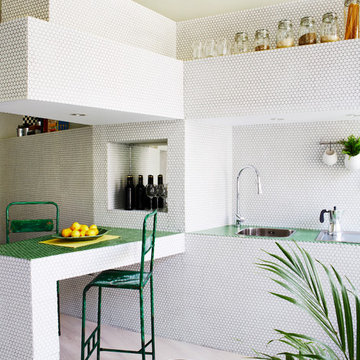
Orlando Gutiérrez
This is an example of a mid-sized contemporary l-shaped kitchen in Madrid with open cabinets, grey cabinets, tile benchtops, grey splashback, mosaic tile splashback, stainless steel appliances, light hardwood floors and a peninsula.
This is an example of a mid-sized contemporary l-shaped kitchen in Madrid with open cabinets, grey cabinets, tile benchtops, grey splashback, mosaic tile splashback, stainless steel appliances, light hardwood floors and a peninsula.
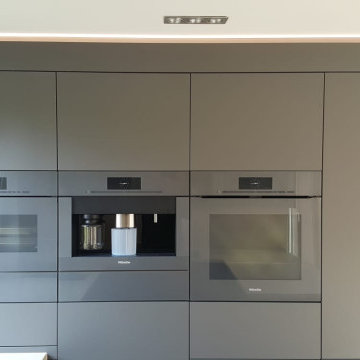
Durch das Entfernen einer Trennwand entstand ein offener Wohn-, Eß- und Kochbereich. Der Stil der minimalistisch gestalteten, grifflosen Küche, wurde durch die ebenfalls grifflosen Einbaugeräte konsequent weitergeführt. Der edle, lavagraue Mattlack der Fronten ist dank "TouchFree"-Oberflächen pflegeleicht und die raumhohe Planung gibt dem Raum zusätzliche Ruhe. Die schlichten, aber extrem robusten Keranikarbeitsplatten und Nischenrückwände sind hell gehalten und dank der flächenbündig integrierten Bora-Muldenlüftung und der ebenso integrierten Keramikspüle unerreicht pflegeleicht. Abgerundet wird das Ambiente durch die verdeckte, umlaufende Deckenbeleuchtung und das beleuchtete Regal im Raumteiler, was eine moderne Wohnlichkeit zum Wohnbereich hin einbringt. Vielen Dank an Familie A. dass wir dieses tolle Projekt realisieren durften!
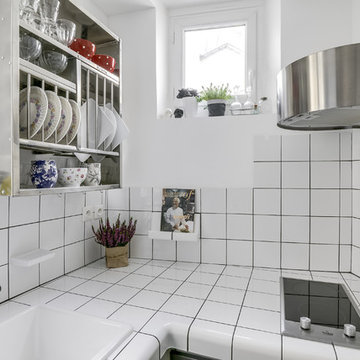
Shoootin
Small industrial u-shaped open plan kitchen in Paris with a single-bowl sink, flat-panel cabinets, grey cabinets, tile benchtops, white splashback, ceramic splashback, stainless steel appliances, vinyl floors and no island.
Small industrial u-shaped open plan kitchen in Paris with a single-bowl sink, flat-panel cabinets, grey cabinets, tile benchtops, white splashback, ceramic splashback, stainless steel appliances, vinyl floors and no island.
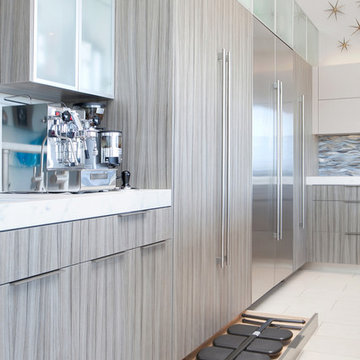
Preview First
Inspiration for a large contemporary u-shaped open plan kitchen in San Diego with an undermount sink, flat-panel cabinets, grey cabinets, tile benchtops, blue splashback, glass tile splashback, stainless steel appliances, porcelain floors and with island.
Inspiration for a large contemporary u-shaped open plan kitchen in San Diego with an undermount sink, flat-panel cabinets, grey cabinets, tile benchtops, blue splashback, glass tile splashback, stainless steel appliances, porcelain floors and with island.
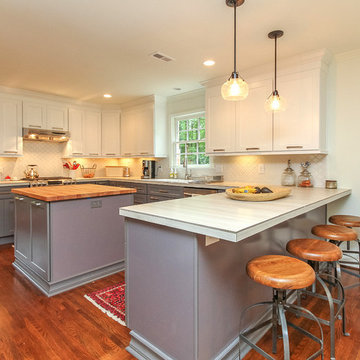
Updated kitchen with a more open floor plan, complementary cabinetry colors for the uppers and lowers.
Design ideas for a mid-sized traditional u-shaped eat-in kitchen in Charlotte with a drop-in sink, shaker cabinets, grey cabinets, tile benchtops, white splashback, ceramic splashback, stainless steel appliances, dark hardwood floors and with island.
Design ideas for a mid-sized traditional u-shaped eat-in kitchen in Charlotte with a drop-in sink, shaker cabinets, grey cabinets, tile benchtops, white splashback, ceramic splashback, stainless steel appliances, dark hardwood floors and with island.
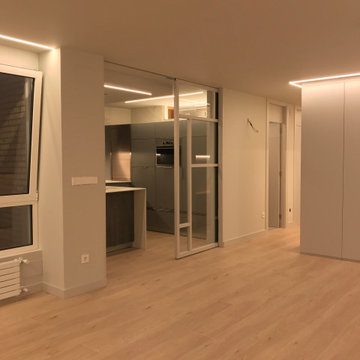
Detalle zona de cocina integrada al salón con puertas correderas de cierre y huecos abiertos en la parte superior de la pared para comunicación visual de las estancias. Iluminación led integrada en falso techo de pladur. Campana extractora perimetral en falso techo . Paredes y encimeras de porcelanico ITT Ceramic de 12 mm
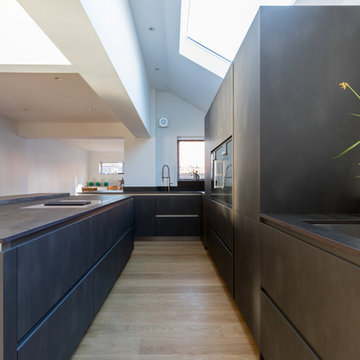
Inspiration for a mid-sized industrial galley open plan kitchen in Sussex with flat-panel cabinets, grey cabinets, tile benchtops, with island and grey benchtop.
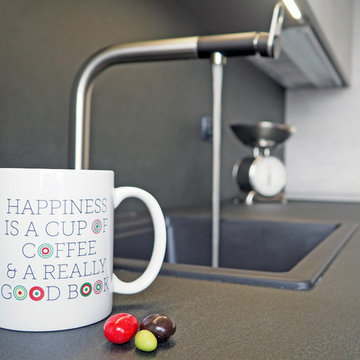
Design ideas for a mid-sized modern galley eat-in kitchen in Turin with a drop-in sink, flat-panel cabinets, grey cabinets, tile benchtops, black splashback, porcelain splashback, stainless steel appliances, ceramic floors, grey floor and black benchtop.
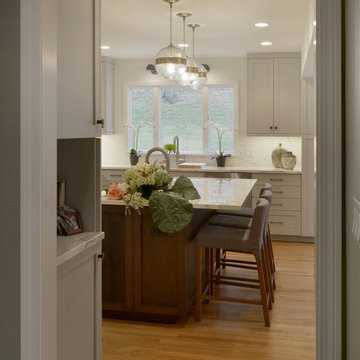
Entering the kitchen from the foyer, the homeowner has a handy place to put mail and keys.
Photo: Peter Krupenye
Mid-sized modern u-shaped eat-in kitchen in New York with an undermount sink, shaker cabinets, grey cabinets, tile benchtops, white splashback, porcelain splashback, stainless steel appliances, light hardwood floors, with island and brown floor.
Mid-sized modern u-shaped eat-in kitchen in New York with an undermount sink, shaker cabinets, grey cabinets, tile benchtops, white splashback, porcelain splashback, stainless steel appliances, light hardwood floors, with island and brown floor.
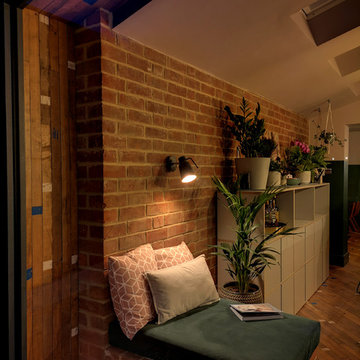
In order to meet the growing requirements of a young family, DFA worked with the client to design a single storey extension that transformed the internal layout of the ground floor, providing both space and light whilst using existing features to add interest and delight. The new glazed gable provides generous light to the north elevation and the asymmetric roof allows increased ceiling height and consideration to neighbouring properties.
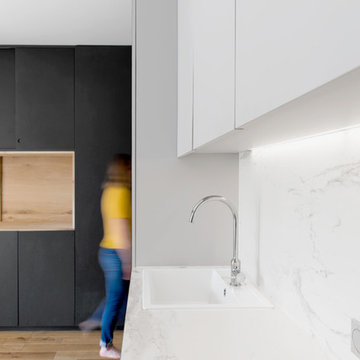
Aurélien Aumond
This is an example of a small contemporary single-wall open plan kitchen in Lyon with a single-bowl sink, beaded inset cabinets, grey cabinets, tile benchtops, white splashback and light hardwood floors.
This is an example of a small contemporary single-wall open plan kitchen in Lyon with a single-bowl sink, beaded inset cabinets, grey cabinets, tile benchtops, white splashback and light hardwood floors.
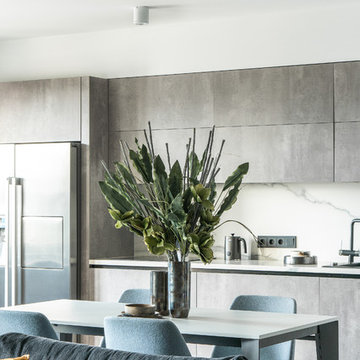
Галаганов Дмитрий
Photo of a large contemporary single-wall eat-in kitchen in Other with a drop-in sink, flat-panel cabinets, grey cabinets, tile benchtops, white splashback, porcelain splashback, stainless steel appliances, porcelain floors, no island, grey floor and white benchtop.
Photo of a large contemporary single-wall eat-in kitchen in Other with a drop-in sink, flat-panel cabinets, grey cabinets, tile benchtops, white splashback, porcelain splashback, stainless steel appliances, porcelain floors, no island, grey floor and white benchtop.
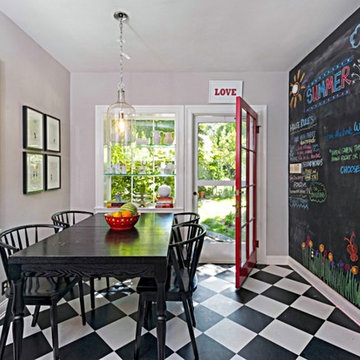
This is a 1921 Gem in Hancock Park, Los Angeles, that we Feng Shui'ed. It recently sold, and we are so pleased to see how gorgeous it looks!
Photos by "Shooting LA".
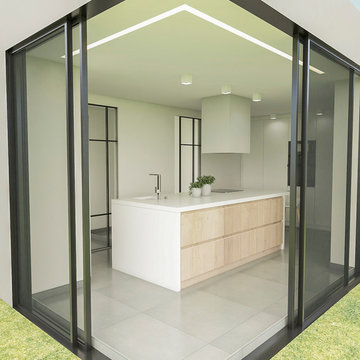
Diseño de cocina con Isla para casa de nueva construcción.
Se pretendía conectar la cocina con el exterior y que fuese muy diáfana, ligera y cómoda.
Photo of a mid-sized contemporary open plan kitchen in Other with a drop-in sink, recessed-panel cabinets, grey cabinets, tile benchtops, panelled appliances, cement tiles, with island and grey floor.
Photo of a mid-sized contemporary open plan kitchen in Other with a drop-in sink, recessed-panel cabinets, grey cabinets, tile benchtops, panelled appliances, cement tiles, with island and grey floor.
Kitchen with Grey Cabinets and Tile Benchtops Design Ideas
7