Kitchen with Grey Cabinets and Tile Benchtops Design Ideas
Refine by:
Budget
Sort by:Popular Today
201 - 220 of 335 photos
Item 1 of 3
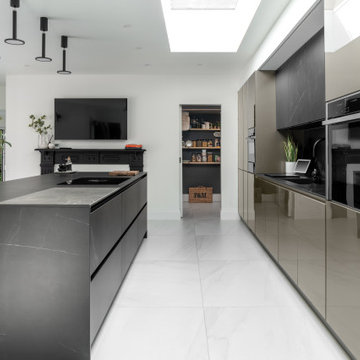
Open Kitchen with island
Design ideas for a modern l-shaped open plan kitchen in Other with a drop-in sink, flat-panel cabinets, grey cabinets, tile benchtops, black splashback, porcelain splashback, black appliances, porcelain floors, with island, white floor and black benchtop.
Design ideas for a modern l-shaped open plan kitchen in Other with a drop-in sink, flat-panel cabinets, grey cabinets, tile benchtops, black splashback, porcelain splashback, black appliances, porcelain floors, with island, white floor and black benchtop.
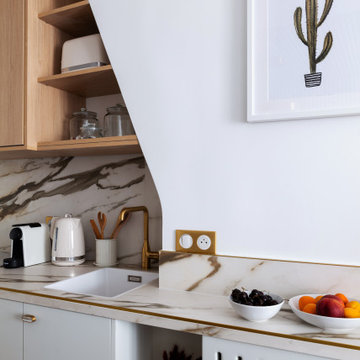
Initialement configurée en plateau de bureau, la surface existante n’avait rien d’un espace de vie. Ce fut tout l’enjeu de la transformation complète des lieux afin d’y créer un appartement optimisé et sophistiqué destiné à location hôtelière.
Se sentir comme chez soi, mais avec tout le confort d’un l’hôtel, voici la mission à laquelle l’agence Ameo Concept s’est attelée pour cette réalisation.
Un grand deux pièces de 42m2 où essences de bois, marbre, touches de laiton et parquet en point de Hongrie reprennent les codes d’une rénovation haut de gamme, où les moindres détails ont été pensés jusqu’aux éléments de décoration.
Une jolie métamorphose pensée et conçue de A à Z qui allie confort et esthétique.
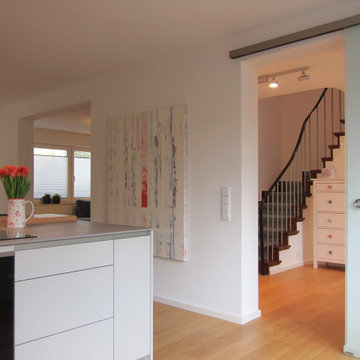
Um mehr Großzügigkeit zu schaffen, ließen wir den Zugang vom Flur in die Küche vergrößern. Er wird jetzt mit einer Schiebetür aus Mattglas geschlossen. Der Dunstabzug ist hinter dem Kochfeld in die Platte eingelassen und wird zur Benutzung hochgefahren.
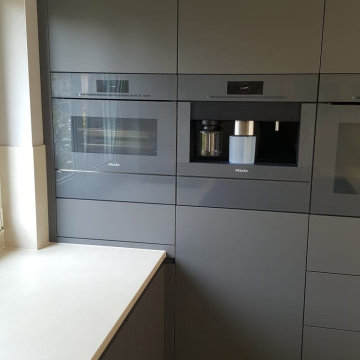
Durch das Entfernen einer Trennwand entstand ein offener Wohn-, Eß- und Kochbereich. Der Stil der minimalistisch gestalteten, grifflosen Küche, wurde durch die ebenfalls grifflosen Einbaugeräte konsequent weitergeführt. Der edle, lavagraue Mattlack der Fronten ist dank "TouchFree"-Oberflächen pflegeleicht und die raumhohe Planung gibt dem Raum zusätzliche Ruhe. Die schlichten, aber extrem robusten Keranikarbeitsplatten und Nischenrückwände sind hell gehalten und dank der flächenbündig integrierten Bora-Muldenlüftung und der ebenso integrierten Keramikspüle unerreicht pflegeleicht. Abgerundet wird das Ambiente durch die verdeckte, umlaufende Deckenbeleuchtung und das beleuchtete Regal im Raumteiler, was eine moderne Wohnlichkeit zum Wohnbereich hin einbringt. Vielen Dank an Familie A. dass wir dieses tolle Projekt realisieren durften!
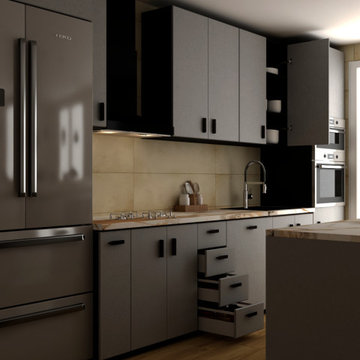
En esta imagen podemos ver la zona de trabajo con la cocina de gas y los electrodomésticos aparentes.
Destaca igualmente la encimera de azulejo porcelánico imitación mármol de 15mm. Este producto le otorga mucho carácter a la cocina además de calidad.
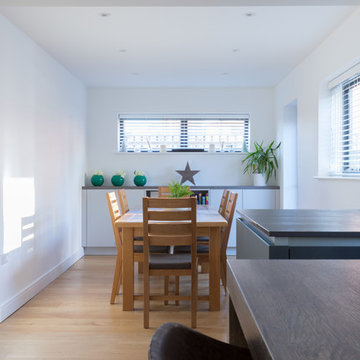
Inspiration for a mid-sized industrial galley open plan kitchen in Sussex with flat-panel cabinets, grey cabinets, tile benchtops, with island and grey benchtop.
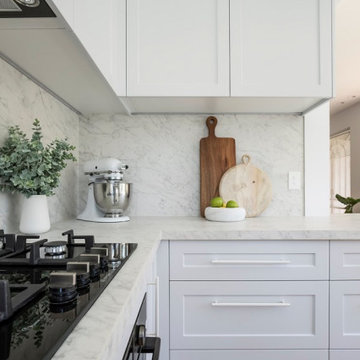
Small beach style u-shaped kitchen pantry in Sydney with a drop-in sink, shaker cabinets, grey cabinets, tile benchtops, multi-coloured splashback, porcelain splashback, stainless steel appliances, light hardwood floors, a peninsula, beige floor and multi-coloured benchtop.
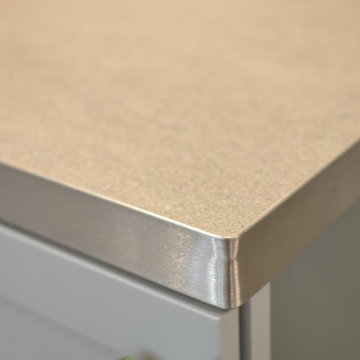
Contemporary l-shaped kitchen in Other with an undermount sink, grey cabinets, tile benchtops, white splashback, ceramic splashback, white appliances and bamboo floors.
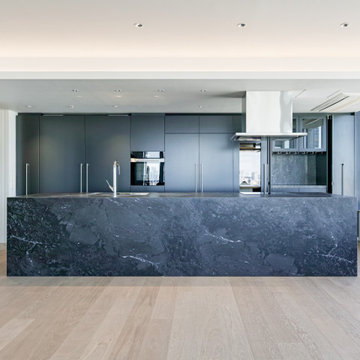
大判セラミックタイルのサイズよりも大きな4メートルという幅のあるアイランド型キッチンとバックセット収納、セラミックタイルの幅を超えるサイズのため当然継ぐ部分が出てくるのですが柄の流れを綿密に加工工場と打ち合わせることで自然な柄の流れを実現しました。
Design ideas for a modern galley open plan kitchen in Tokyo with grey cabinets, tile benchtops, with island and black benchtop.
Design ideas for a modern galley open plan kitchen in Tokyo with grey cabinets, tile benchtops, with island and black benchtop.
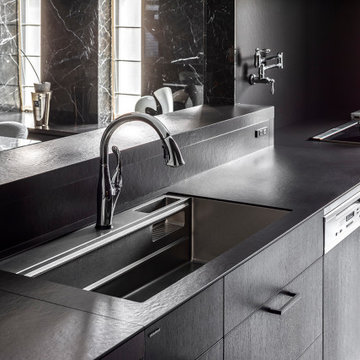
Large single-wall open plan kitchen in Tokyo with beaded inset cabinets, grey cabinets, tile benchtops, marble floors, no island, white floor and brown benchtop.
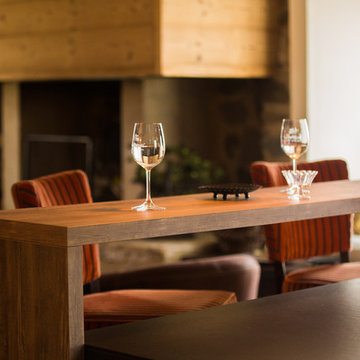
Le bar tout en transparence séparant la cuisine et le salon.
Photo : Julian Suau
Inspiration for a mid-sized midcentury galley open plan kitchen in Other with grey cabinets and tile benchtops.
Inspiration for a mid-sized midcentury galley open plan kitchen in Other with grey cabinets and tile benchtops.
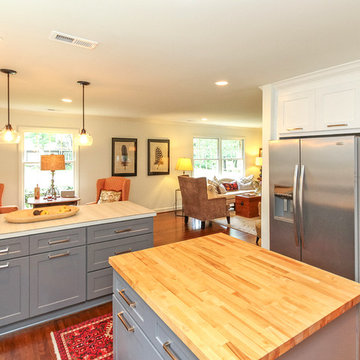
Frick Fotos
Open floor plan between the kitchen and the living room.
Inspiration for a mid-sized traditional u-shaped eat-in kitchen in Charlotte with a drop-in sink, shaker cabinets, grey cabinets, tile benchtops, white splashback, ceramic splashback, stainless steel appliances, dark hardwood floors and with island.
Inspiration for a mid-sized traditional u-shaped eat-in kitchen in Charlotte with a drop-in sink, shaker cabinets, grey cabinets, tile benchtops, white splashback, ceramic splashback, stainless steel appliances, dark hardwood floors and with island.
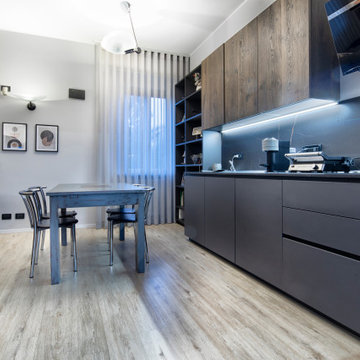
cucina lineare
Photo of a mid-sized modern single-wall open plan kitchen in Milan with a drop-in sink, flat-panel cabinets, grey cabinets, tile benchtops, black splashback, ceramic splashback, black appliances, laminate floors, no island, beige floor and black benchtop.
Photo of a mid-sized modern single-wall open plan kitchen in Milan with a drop-in sink, flat-panel cabinets, grey cabinets, tile benchtops, black splashback, ceramic splashback, black appliances, laminate floors, no island, beige floor and black benchtop.
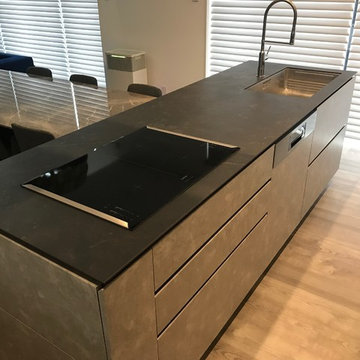
デクトン ケリヤのセラミックカウンターは小口をそのまま見せるデザインで、シャープでスタイリッシュなオーダーキッチンになりました。重厚なカウンターの色柄と対照的に扉は明るめでクールな演出になっています。
Design ideas for a modern galley kitchen in Other with an undermount sink, flat-panel cabinets, grey cabinets, tile benchtops, with island and brown benchtop.
Design ideas for a modern galley kitchen in Other with an undermount sink, flat-panel cabinets, grey cabinets, tile benchtops, with island and brown benchtop.
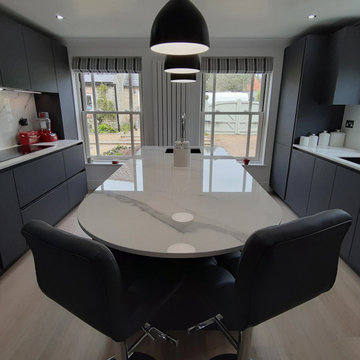
High gloss sintered stone worktop with boiling tap
Design ideas for a mid-sized contemporary galley eat-in kitchen in Other with a single-bowl sink, flat-panel cabinets, grey cabinets, tile benchtops, white splashback, porcelain splashback, stainless steel appliances, with island and white benchtop.
Design ideas for a mid-sized contemporary galley eat-in kitchen in Other with a single-bowl sink, flat-panel cabinets, grey cabinets, tile benchtops, white splashback, porcelain splashback, stainless steel appliances, with island and white benchtop.
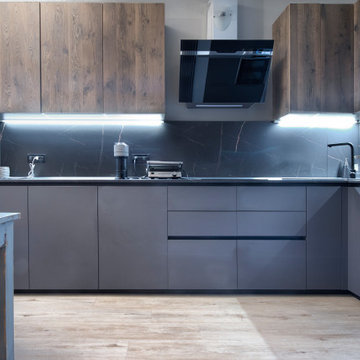
cucina lineare
Inspiration for a mid-sized modern open plan kitchen in Milan with a drop-in sink, flat-panel cabinets, grey cabinets, tile benchtops, black splashback, ceramic splashback, black appliances, laminate floors, no island, beige floor and black benchtop.
Inspiration for a mid-sized modern open plan kitchen in Milan with a drop-in sink, flat-panel cabinets, grey cabinets, tile benchtops, black splashback, ceramic splashback, black appliances, laminate floors, no island, beige floor and black benchtop.
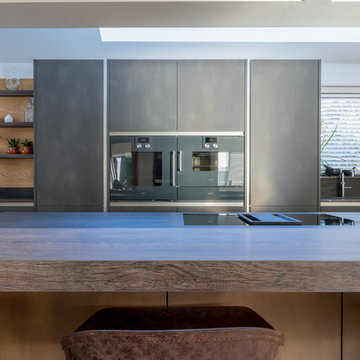
Design ideas for a mid-sized industrial galley open plan kitchen in Sussex with flat-panel cabinets, grey cabinets, tile benchtops, with island and grey benchtop.
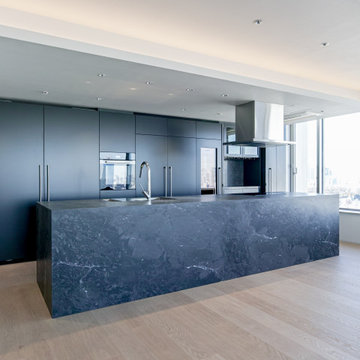
柄のつながりも良く大きな一塊の石のようなアイランドキッチンに様々な機能を備えたバックセット収納。
冷蔵庫、冷凍庫、ワインセラーをビルトインで設置。
引込式の収納扉を採用したキャビネットの中からはbarスペースが現れるつくりに。
Design ideas for a modern galley open plan kitchen in Tokyo with grey cabinets, tile benchtops, with island and black benchtop.
Design ideas for a modern galley open plan kitchen in Tokyo with grey cabinets, tile benchtops, with island and black benchtop.
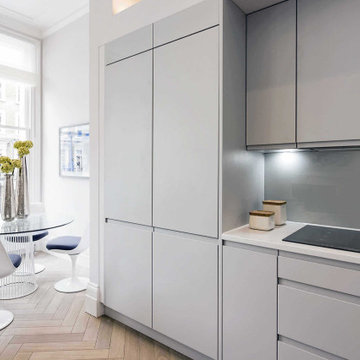
This is the view of the kitchen in the open-plan living room at our project in Chelsea. As you can see in the Before image of the old kitchen, we removed the wall to open up the space. The beautiful hardwood flooring goes throughout the one-bed apartment. We created a fun, visual element in the kitchen with the addition of LED lighting in the niche above the cupboards.
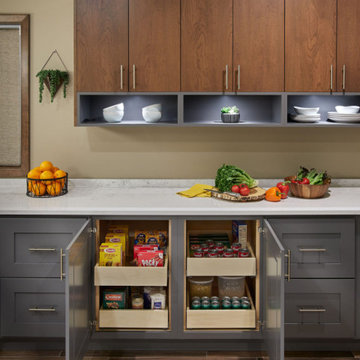
Kitchen Remodel in Atlanta Georgia. Beautiful kitchen remodeling with brown and gray cabinets. Detailed custom cabinetry for storage and style.
This is an example of a large traditional kitchen in Atlanta with an undermount sink, shaker cabinets, grey cabinets, tile benchtops, ceramic floors and brown floor.
This is an example of a large traditional kitchen in Atlanta with an undermount sink, shaker cabinets, grey cabinets, tile benchtops, ceramic floors and brown floor.
Kitchen with Grey Cabinets and Tile Benchtops Design Ideas
11