Kitchen with Grey Cabinets and Travertine Splashback Design Ideas
Refine by:
Budget
Sort by:Popular Today
21 - 40 of 169 photos
Item 1 of 3
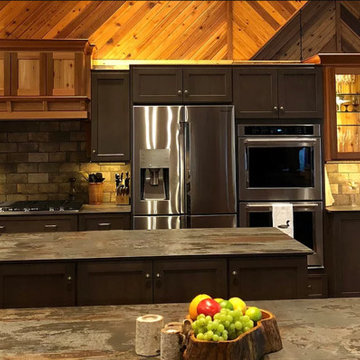
Large country u-shaped eat-in kitchen in Boston with an undermount sink, recessed-panel cabinets, grey cabinets, soapstone benchtops, beige splashback, travertine splashback, stainless steel appliances, dark hardwood floors, multiple islands, brown floor and black benchtop.
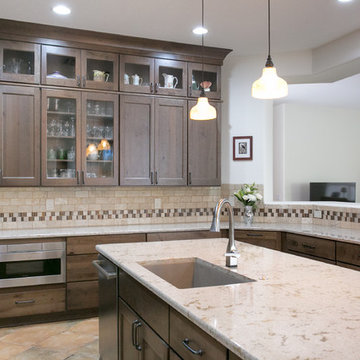
Designer Laura Wallace
Photo KC Creative Design
Design ideas for a mid-sized traditional u-shaped eat-in kitchen in Phoenix with an undermount sink, flat-panel cabinets, grey cabinets, quartz benchtops, beige splashback, travertine splashback, stainless steel appliances, cement tiles, with island and beige floor.
Design ideas for a mid-sized traditional u-shaped eat-in kitchen in Phoenix with an undermount sink, flat-panel cabinets, grey cabinets, quartz benchtops, beige splashback, travertine splashback, stainless steel appliances, cement tiles, with island and beige floor.
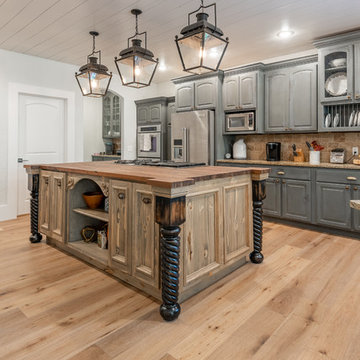
This wide plank, softly wire brushed oak sets the perfect tone for this custom home. Not only is this European oak a stunning floor, its durable! It has a UV cured aluminum oxide urethane finish and has a thick enough veneer to sand and finish if needed.
7-1/2″ wide planks and 4 sided micro bevel. Planks up to 73″ long make this a must have look to complement any space your choose to create.
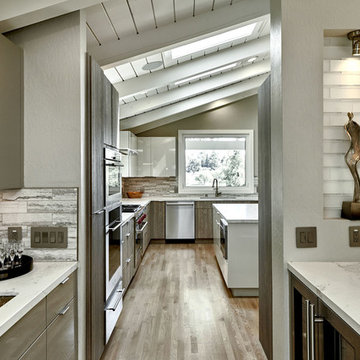
Small contemporary galley kitchen in San Francisco with an undermount sink, flat-panel cabinets, grey cabinets, quartz benchtops, grey splashback, travertine splashback, light hardwood floors, brown floor and grey benchtop.
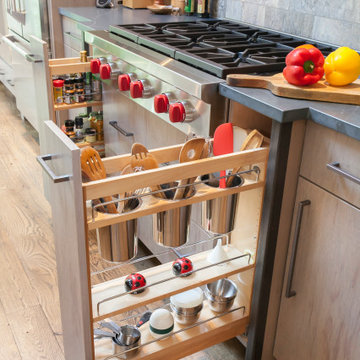
Skinny cabinets flanking the cook top have organizational components such as these utensil holders.
Photo by Chrissy Racho.
Expansive industrial single-wall eat-in kitchen in Bridgeport with a single-bowl sink, flat-panel cabinets, grey cabinets, quartz benchtops, brown splashback, travertine splashback, stainless steel appliances, light hardwood floors, multiple islands, brown floor and white benchtop.
Expansive industrial single-wall eat-in kitchen in Bridgeport with a single-bowl sink, flat-panel cabinets, grey cabinets, quartz benchtops, brown splashback, travertine splashback, stainless steel appliances, light hardwood floors, multiple islands, brown floor and white benchtop.
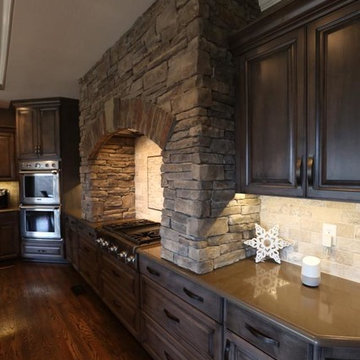
After: Took down walls, new kitchen layout, cabinets, island, countertops, AWESOME stoned hood/cook area, lighting, trim, fireplace and office! More to come.
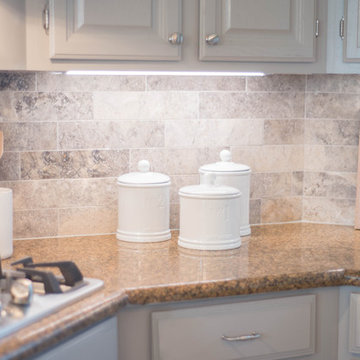
This mini-facelift was done in a few weeks, with one week of planning and came off without a hitch! The challenge was bringing in grey and white while keeping the existing (very brown) countertops! The key here is the travertine backsplash. It had all the colors we needed to be able to mix everything together in the space. We updated the backsplash and the floors and painted the cabinets and walls. Overall, it was a really big transformation for not a ton of money!
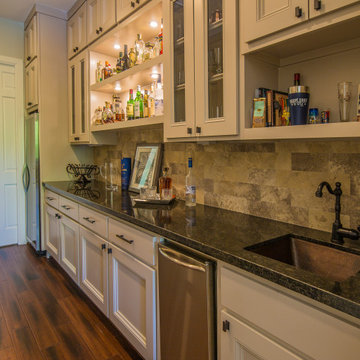
Butler's Pantry
This is an example of a large traditional galley kitchen pantry in Houston with an undermount sink, recessed-panel cabinets, grey cabinets, granite benchtops, beige splashback, travertine splashback, stainless steel appliances, bamboo floors, no island, brown floor and brown benchtop.
This is an example of a large traditional galley kitchen pantry in Houston with an undermount sink, recessed-panel cabinets, grey cabinets, granite benchtops, beige splashback, travertine splashback, stainless steel appliances, bamboo floors, no island, brown floor and brown benchtop.
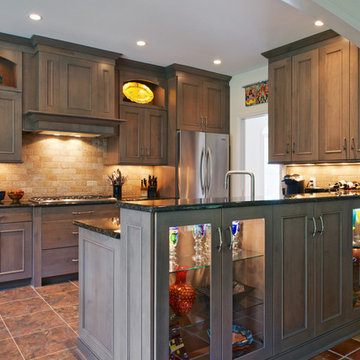
Design ideas for a large traditional u-shaped open plan kitchen in Other with an undermount sink, beaded inset cabinets, grey cabinets, granite benchtops, beige splashback, travertine splashback, stainless steel appliances, ceramic floors and a peninsula.
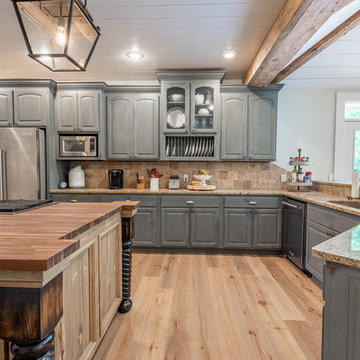
This wide plank, softly wire brushed oak sets the perfect tone for this custom home. Not only is this European oak a stunning floor, its durable! It has a UV cured aluminum oxide urethane finish and has a thick enough veneer to sand and finish if needed.
7-1/2″ wide planks and 4 sided micro bevel. Planks up to 73″ long make this a must have look to complement any space your choose to create.
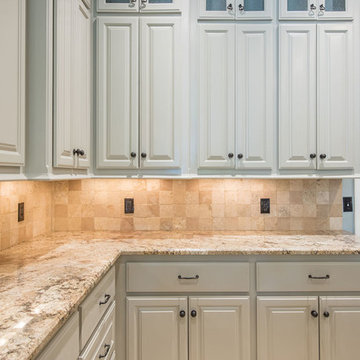
Photo of a large traditional u-shaped eat-in kitchen in Oklahoma City with a farmhouse sink, raised-panel cabinets, grey cabinets, granite benchtops, brown splashback, travertine splashback, stainless steel appliances, porcelain floors, with island, brown floor and multi-coloured benchtop.
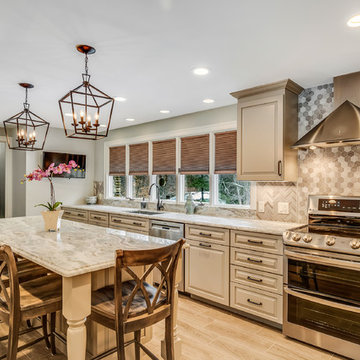
We started by agreeing the table area could be easily replaced with an oversized island to accommodate seating for four. This allowed more space for additional lower cabinets, a more spacious seating arrangement and a better flow of the area.
The kitchen itself is rectangular in shape with the range and new sink along the exterior wall with a a large bank of windows overlooking the front gardens. A large island with seating for four houses a new microwave drawer and features turned leg posts for an upscale furniture feel.
HLP Photography, Natick, MA
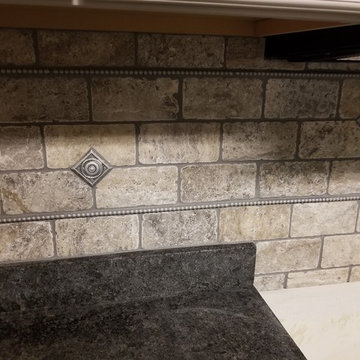
Davey Tile
Mid-sized country l-shaped eat-in kitchen in Columbus with raised-panel cabinets, grey cabinets, granite benchtops, grey splashback, travertine splashback, black appliances and with island.
Mid-sized country l-shaped eat-in kitchen in Columbus with raised-panel cabinets, grey cabinets, granite benchtops, grey splashback, travertine splashback, black appliances and with island.
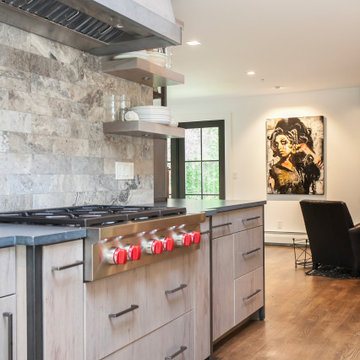
A new Wolfe gas range top with red controls adds a pop of color to the neutral kitchen.
Photo by Chrissy Racho.
This is an example of an expansive industrial single-wall eat-in kitchen in Bridgeport with a single-bowl sink, flat-panel cabinets, grey cabinets, quartz benchtops, brown splashback, travertine splashback, stainless steel appliances, light hardwood floors, multiple islands, brown floor and white benchtop.
This is an example of an expansive industrial single-wall eat-in kitchen in Bridgeport with a single-bowl sink, flat-panel cabinets, grey cabinets, quartz benchtops, brown splashback, travertine splashback, stainless steel appliances, light hardwood floors, multiple islands, brown floor and white benchtop.
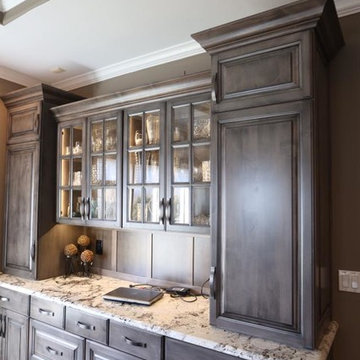
After: Took down walls, new kitchen layout, cabinets, island, countertops, AWESOME stoned hood/cook area, lighting, trim, fireplace and office! More to come.
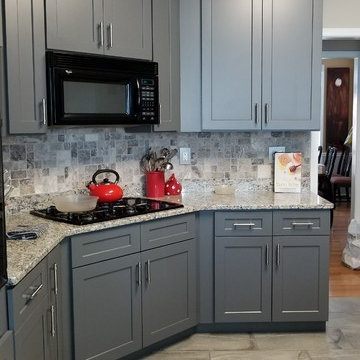
Transitional Shaker Grey Kitchen using Prime Cabinetry Cabinets
Photo by Heather Cross
Inspiration for a mid-sized transitional u-shaped separate kitchen in Atlanta with an undermount sink, shaker cabinets, grey cabinets, granite benchtops, multi-coloured splashback, travertine splashback, black appliances, porcelain floors, a peninsula and grey floor.
Inspiration for a mid-sized transitional u-shaped separate kitchen in Atlanta with an undermount sink, shaker cabinets, grey cabinets, granite benchtops, multi-coloured splashback, travertine splashback, black appliances, porcelain floors, a peninsula and grey floor.
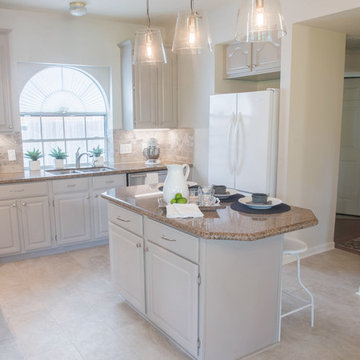
This mini-facelift was done in a few weeks, with one week of planning and came off without a hitch! The challenge was bringing in grey and white while keeping the existing (very brown) countertops! The key here is the travertine backsplash. It had all the colors we needed to be able to mix everything together in the space. We updated the backsplash and the floors and painted the cabinets and walls. Overall, it was a really big transformation for not a ton of money!
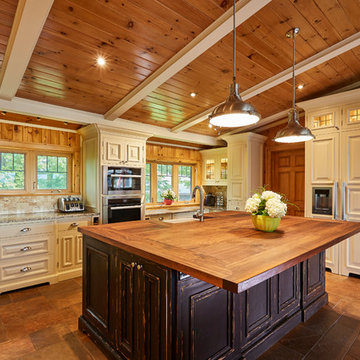
Robert Nelson Photography
Design ideas for a large country u-shaped kitchen pantry in Other with a farmhouse sink, raised-panel cabinets, grey cabinets, wood benchtops, beige splashback, travertine splashback, panelled appliances, porcelain floors, with island and brown floor.
Design ideas for a large country u-shaped kitchen pantry in Other with a farmhouse sink, raised-panel cabinets, grey cabinets, wood benchtops, beige splashback, travertine splashback, panelled appliances, porcelain floors, with island and brown floor.
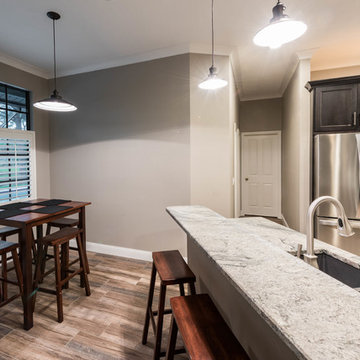
Cabinetry: Norcraft Cabinetry in the Parker door style in Maple stained Charcoal
Backsplash: A honed and filled travertine linear mosaic in Silverado from Tesoro
Hardware: Devon Kingsbridge Pull in the color Ash Gray from Top Knobs
Countertop: Granite in White Kinawa with a demi Edge Profile
Flooring: Bedrosians, Forest 8x36 in Walnut
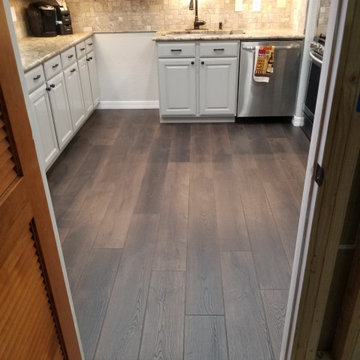
Photo of a mid-sized traditional u-shaped separate kitchen in Denver with an undermount sink, beaded inset cabinets, grey cabinets, granite benchtops, beige splashback, travertine splashback, stainless steel appliances, laminate floors, no island, brown floor and beige benchtop.
Kitchen with Grey Cabinets and Travertine Splashback Design Ideas
2