Kitchen with Grey Cabinets and White Splashback Design Ideas
Refine by:
Budget
Sort by:Popular Today
101 - 120 of 45,687 photos
Item 1 of 3
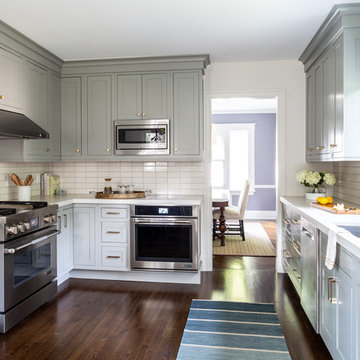
Christopher Delaney
Inspiration for a small transitional u-shaped separate kitchen in New York with an undermount sink, shaker cabinets, grey cabinets, quartz benchtops, white splashback, ceramic splashback, stainless steel appliances, dark hardwood floors, no island, brown floor and white benchtop.
Inspiration for a small transitional u-shaped separate kitchen in New York with an undermount sink, shaker cabinets, grey cabinets, quartz benchtops, white splashback, ceramic splashback, stainless steel appliances, dark hardwood floors, no island, brown floor and white benchtop.
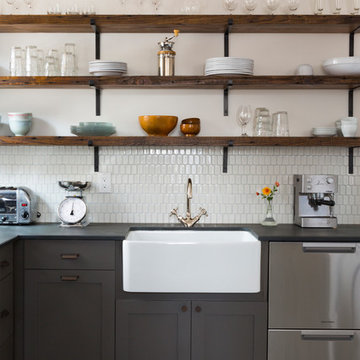
Courtney Apple
Inspiration for a mid-sized eclectic l-shaped eat-in kitchen in Philadelphia with a farmhouse sink, flat-panel cabinets, grey cabinets, white splashback, ceramic splashback, stainless steel appliances, porcelain floors, no island and multi-coloured floor.
Inspiration for a mid-sized eclectic l-shaped eat-in kitchen in Philadelphia with a farmhouse sink, flat-panel cabinets, grey cabinets, white splashback, ceramic splashback, stainless steel appliances, porcelain floors, no island and multi-coloured floor.
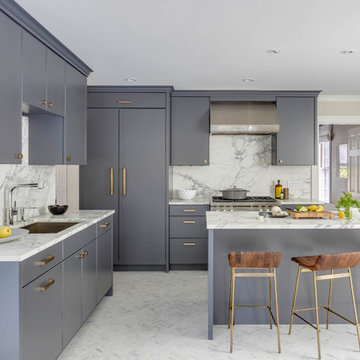
This is an example of a transitional l-shaped eat-in kitchen in Boston with an undermount sink, flat-panel cabinets, grey cabinets, white splashback, panelled appliances, with island, white floor and white benchtop.
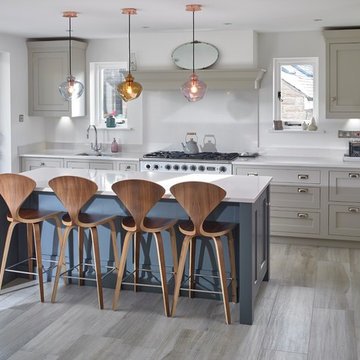
A classic handmade painted kitchen with contemporary styling. The kitchen/dining extension created a spacious open plan family living area with ample room for a generous kitchen island furnished with 4 elegant walnut stools under the breakfast bar and a fabulous larder nestled between the built-in fridge and freezer.
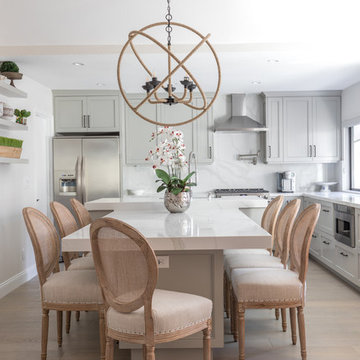
www.27diamonds.com
Mid-sized transitional l-shaped kitchen in Orange County with grey cabinets, quartz benchtops, white splashback, marble splashback, stainless steel appliances, light hardwood floors, with island, white benchtop, a farmhouse sink, recessed-panel cabinets and beige floor.
Mid-sized transitional l-shaped kitchen in Orange County with grey cabinets, quartz benchtops, white splashback, marble splashback, stainless steel appliances, light hardwood floors, with island, white benchtop, a farmhouse sink, recessed-panel cabinets and beige floor.
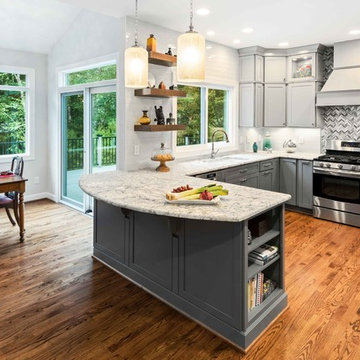
Stuart Jones Photograph
Design ideas for a mid-sized transitional u-shaped eat-in kitchen in Raleigh with a single-bowl sink, shaker cabinets, grey cabinets, granite benchtops, white splashback, porcelain splashback, stainless steel appliances, medium hardwood floors, a peninsula, brown floor and white benchtop.
Design ideas for a mid-sized transitional u-shaped eat-in kitchen in Raleigh with a single-bowl sink, shaker cabinets, grey cabinets, granite benchtops, white splashback, porcelain splashback, stainless steel appliances, medium hardwood floors, a peninsula, brown floor and white benchtop.
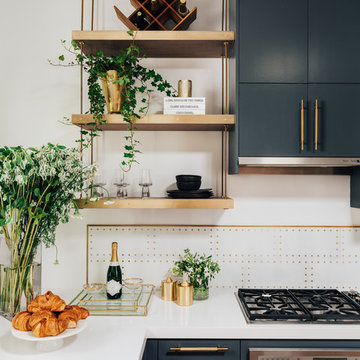
Nestled in the former antiques & design district, this loft unites a charismatic history with lively modern vibes. If these walls could talk. We gave this industrial time capsule an urban facelift by enhancing the 19-century architecture with a mix of metals, textures and sleek surfaces to appeal to a sassy & youthful lifestyle. Transcending time and place, we designed this loft to be clearly confident, uniquely refined while maintaining its authentic bones.
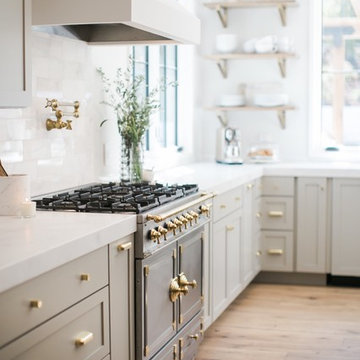
This is an example of a large contemporary l-shaped open plan kitchen in Orange County with a farmhouse sink, shaker cabinets, grey cabinets, marble benchtops, white splashback, marble splashback, panelled appliances, light hardwood floors, with island, white floor and white benchtop.
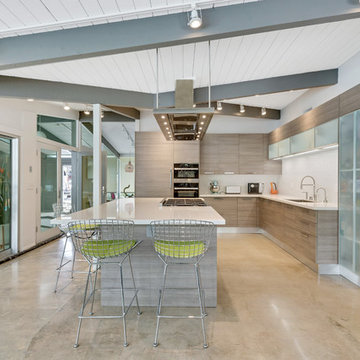
Midcentury l-shaped kitchen in Orange County with an undermount sink, flat-panel cabinets, panelled appliances, with island, white benchtop, grey cabinets, white splashback, stone slab splashback, concrete floors and grey floor.
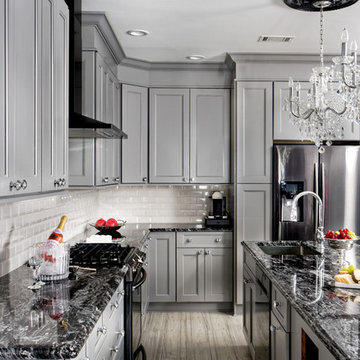
This Nexus/ Slate with black glaze painted door was just what the doctor ordered for this client. Loaded with easy to use customer convenient items like trash can rollout, dovetail rollout drawers, pot and pan drawers, tiered cutlery divider, and more. Then finished was selected based on the tops BELVEDERE granite 3cm. With ceramic woodgrain floors and white high gloss beveled subway tile.
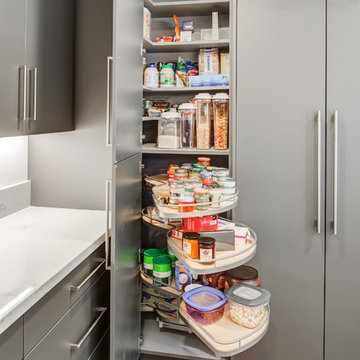
Photography by Treve Johnson Photography
Design ideas for a large contemporary kitchen in San Francisco with flat-panel cabinets, grey cabinets, quartz benchtops, white splashback, ceramic floors, grey floor and white benchtop.
Design ideas for a large contemporary kitchen in San Francisco with flat-panel cabinets, grey cabinets, quartz benchtops, white splashback, ceramic floors, grey floor and white benchtop.
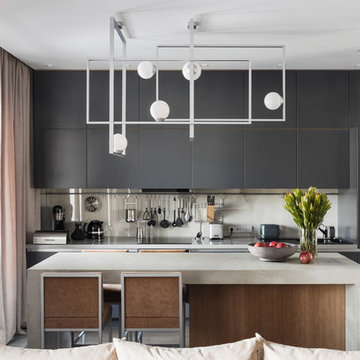
Photo of a contemporary single-wall open plan kitchen in Saint Petersburg with a drop-in sink, flat-panel cabinets, grey cabinets, white splashback, with island, brown floor and white benchtop.
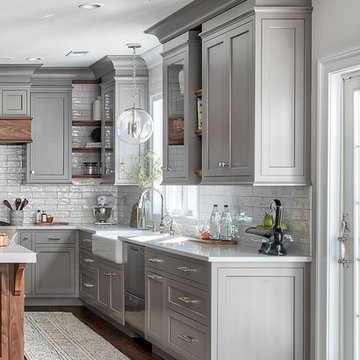
PC: Pinterest
Design ideas for a transitional l-shaped kitchen in Seattle with a farmhouse sink, recessed-panel cabinets, grey cabinets, white splashback, stainless steel appliances, medium hardwood floors, with island, brown floor and white benchtop.
Design ideas for a transitional l-shaped kitchen in Seattle with a farmhouse sink, recessed-panel cabinets, grey cabinets, white splashback, stainless steel appliances, medium hardwood floors, with island, brown floor and white benchtop.
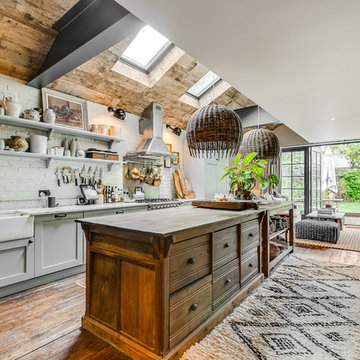
Photo of a mid-sized tropical galley open plan kitchen in London with a farmhouse sink, shaker cabinets, grey cabinets, wood benchtops, white splashback, brick splashback, medium hardwood floors, with island, brown floor and brown benchtop.
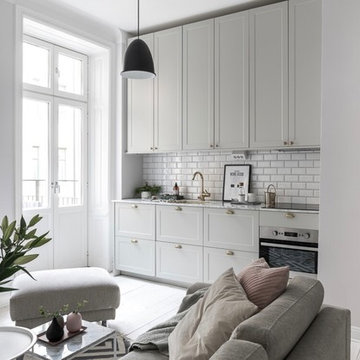
Scandinavian single-wall open plan kitchen in Stockholm with an undermount sink, shaker cabinets, grey cabinets, white splashback, subway tile splashback, panelled appliances, light hardwood floors, no island, beige floor and grey benchtop.
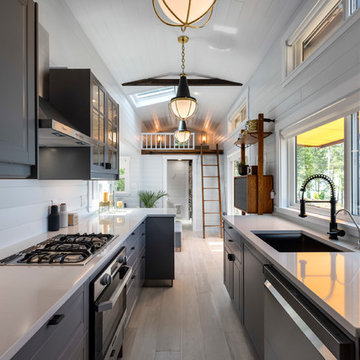
Photo of a transitional galley open plan kitchen in Vancouver with an undermount sink, raised-panel cabinets, grey cabinets, white splashback, stainless steel appliances, light hardwood floors, beige floor and white benchtop.
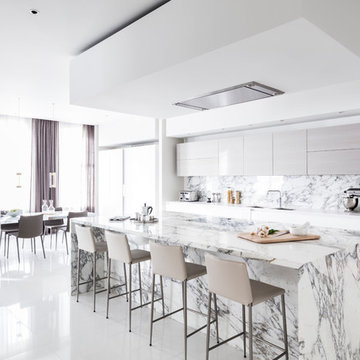
Contemporary kitchen for modern living
Inspiration for a mid-sized contemporary eat-in kitchen in London with a double-bowl sink, flat-panel cabinets, grey cabinets, marble benchtops, white splashback, marble splashback, ceramic floors, with island, white floor and white benchtop.
Inspiration for a mid-sized contemporary eat-in kitchen in London with a double-bowl sink, flat-panel cabinets, grey cabinets, marble benchtops, white splashback, marble splashback, ceramic floors, with island, white floor and white benchtop.
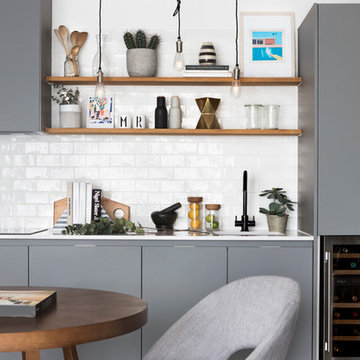
Nathalie Priem
Mid-sized contemporary single-wall eat-in kitchen in London with flat-panel cabinets, grey cabinets, white splashback, subway tile splashback, dark hardwood floors, brown floor, white benchtop and an undermount sink.
Mid-sized contemporary single-wall eat-in kitchen in London with flat-panel cabinets, grey cabinets, white splashback, subway tile splashback, dark hardwood floors, brown floor, white benchtop and an undermount sink.
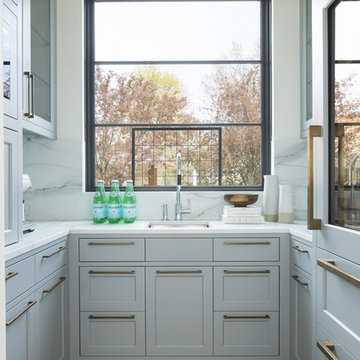
This is an example of a large transitional u-shaped open plan kitchen in DC Metro with an undermount sink, shaker cabinets, grey cabinets, marble benchtops, white splashback, marble splashback, panelled appliances, light hardwood floors, beige floor, white benchtop and with island.
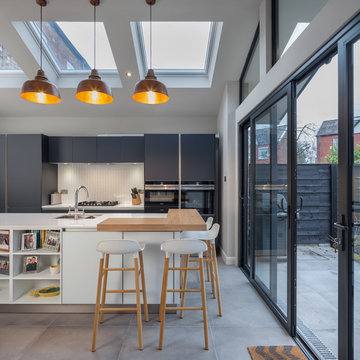
The modern kitchen allows both a connection to the garden and family at any point with lots of natural light and a timber breakfast bar. Facing a living area that allows for a family room for everyone to enjoy.
Kitchen with Grey Cabinets and White Splashback Design Ideas
6