Kitchen with Grey Cabinets and White Splashback Design Ideas
Refine by:
Budget
Sort by:Popular Today
121 - 140 of 45,687 photos
Item 1 of 3
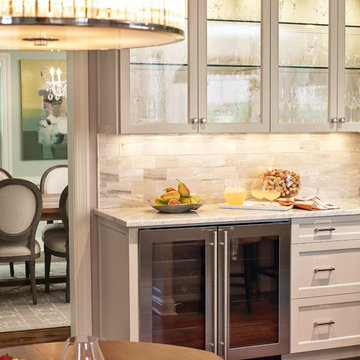
Design ideas for a large contemporary u-shaped eat-in kitchen in Milwaukee with recessed-panel cabinets, grey cabinets, marble benchtops, white splashback, stone tile splashback, stainless steel appliances, dark hardwood floors, with island and an undermount sink.
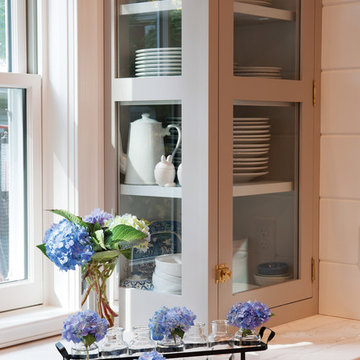
Glass panels let the natural light show through the cabinetry highlighting favorite dishes.
Photo by Crown Point Cabinetry
Photo of a country u-shaped kitchen in Boston with flat-panel cabinets, grey cabinets, white splashback, stainless steel appliances, light hardwood floors and with island.
Photo of a country u-shaped kitchen in Boston with flat-panel cabinets, grey cabinets, white splashback, stainless steel appliances, light hardwood floors and with island.
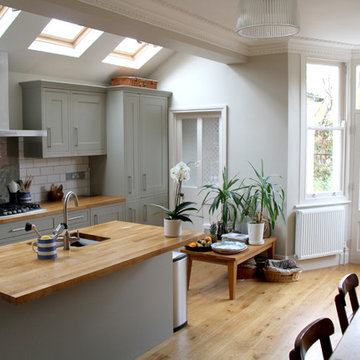
Opening up of existing rear addition with new side lean to extension. Steel beam supports all of structure above with no projecting piers.
Horrible 1970 windows and French doors to bay replaced with new double glazed sliding sash windows and French doors. New replica plaster cornice throughout.
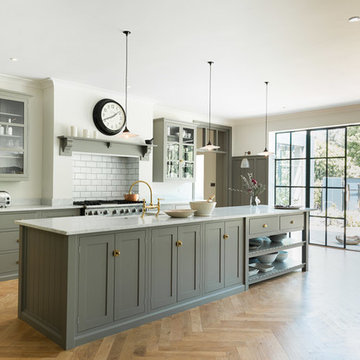
deVOL Kitchens
Photo of a transitional kitchen in London with glass-front cabinets, grey cabinets, white splashback, subway tile splashback, stainless steel appliances, medium hardwood floors and with island.
Photo of a transitional kitchen in London with glass-front cabinets, grey cabinets, white splashback, subway tile splashback, stainless steel appliances, medium hardwood floors and with island.
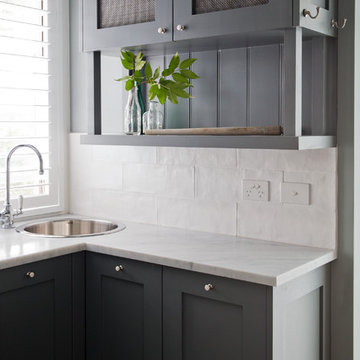
Design ideas for a large transitional single-wall eat-in kitchen in Sydney with a double-bowl sink, shaker cabinets, grey cabinets, marble benchtops, white splashback, ceramic splashback, stainless steel appliances, medium hardwood floors and with island.
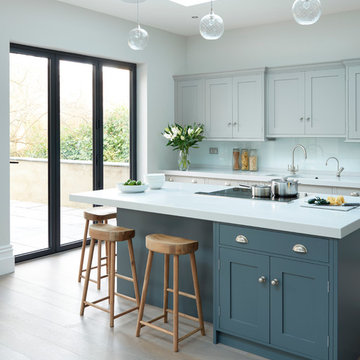
The starting point for this project was a stunning Edwardian family home; the finished result is anything but old-fashioned.
The ground floor extension on the house provided lots of natural light, allowing the use of a dark colour on the island to dramatic effect. This contrasts with the paler colour used on the cupboards around the walls.
The carcasses are made from engineered birch ply, with solid maple drawer boxes and custom-made cutlery dividers.
60mm Corian worktops lend a modern feel to this kitchen, along with Miele appliances and a down-draught extractor which hides away when not in use. A secret door, which you could be forgiven for thinking opens into a larder cupboard, actually provides access to a utility room.
www.rencraft.co.uk
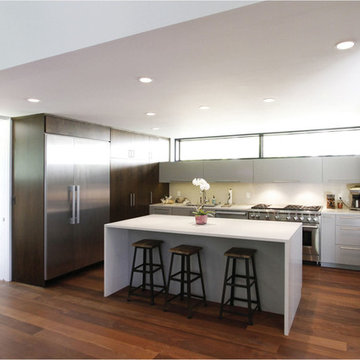
Steve Gotter
The client’s request was quite common - a typical 2800 sf builder home with 3 bedrooms, 2 baths, living space, and den. However, their desire was for this to be “anything but common.” The result is an innovative update on the production home for the modern era, and serves as a direct counterpoint to the neighborhood and its more conventional suburban housing stock, which focus views to the backyard and seeks to nullify the unique qualities and challenges of topography and the natural environment.
The Terraced House cautiously steps down the site’s steep topography, resulting in a more nuanced approach to site development than cutting and filling that is so common in the builder homes of the area. The compact house opens up in very focused views that capture the natural wooded setting, while masking the sounds and views of the directly adjacent roadway. The main living spaces face this major roadway, effectively flipping the typical orientation of a suburban home, and the main entrance pulls visitors up to the second floor and halfway through the site, providing a sense of procession and privacy absent in the typical suburban home.
Clad in a custom rain screen that reflects the wood of the surrounding landscape - while providing a glimpse into the interior tones that are used. The stepping “wood boxes” rest on a series of concrete walls that organize the site, retain the earth, and - in conjunction with the wood veneer panels - provide a subtle organic texture to the composition.
The interior spaces wrap around an interior knuckle that houses public zones and vertical circulation - allowing more private spaces to exist at the edges of the building. The windows get larger and more frequent as they ascend the building, culminating in the upstairs bedrooms that occupy the site like a tree house - giving views in all directions.
The Terraced House imports urban qualities to the suburban neighborhood and seeks to elevate the typical approach to production home construction, while being more in tune with modern family living patterns.
Overview:
Elm Grove
Size:
2,800 sf,
3 bedrooms, 2 bathrooms
Completion Date:
September 2014
Services:
Architecture, Landscape Architecture
Interior Consultants: Amy Carman Design
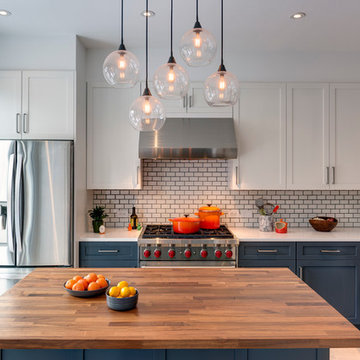
Francis Dzikowski
Design ideas for a transitional l-shaped kitchen in New York with shaker cabinets, grey cabinets, quartz benchtops, white splashback, stainless steel appliances, light hardwood floors, with island and subway tile splashback.
Design ideas for a transitional l-shaped kitchen in New York with shaker cabinets, grey cabinets, quartz benchtops, white splashback, stainless steel appliances, light hardwood floors, with island and subway tile splashback.
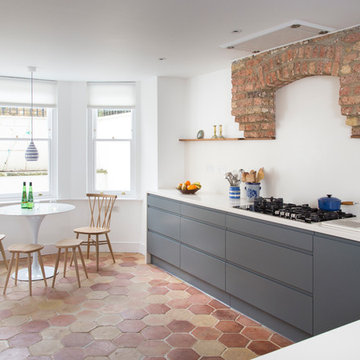
A bright and charming basement kitchen creates a coherent scheme with each colour complementing the next. A white Corian work top wraps around grey silk finished lacquered cupboard doors and draws. The look is complete with hexagonal terracotta floor tiles that bounce off the original brick work above the oven adding a traditional element.
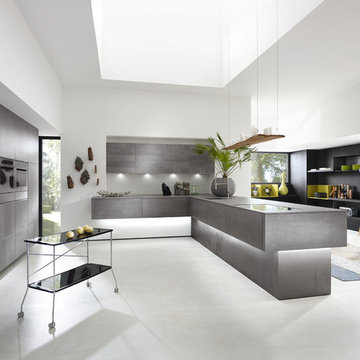
Alno AG
Inspiration for a mid-sized modern kitchen in New York with an undermount sink, grey cabinets, concrete benchtops, white splashback, cement tile splashback, concrete floors, with island and stainless steel appliances.
Inspiration for a mid-sized modern kitchen in New York with an undermount sink, grey cabinets, concrete benchtops, white splashback, cement tile splashback, concrete floors, with island and stainless steel appliances.
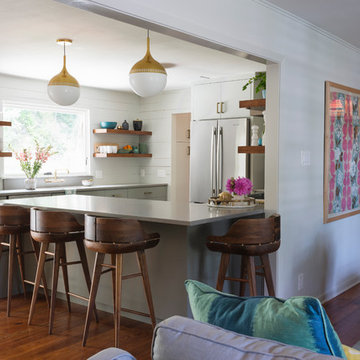
Whit Preston
Inspiration for a mid-sized contemporary l-shaped kitchen in Austin with an undermount sink, flat-panel cabinets, grey cabinets, quartz benchtops, white splashback, mosaic tile splashback, stainless steel appliances, dark hardwood floors, a peninsula, brown floor and grey benchtop.
Inspiration for a mid-sized contemporary l-shaped kitchen in Austin with an undermount sink, flat-panel cabinets, grey cabinets, quartz benchtops, white splashback, mosaic tile splashback, stainless steel appliances, dark hardwood floors, a peninsula, brown floor and grey benchtop.
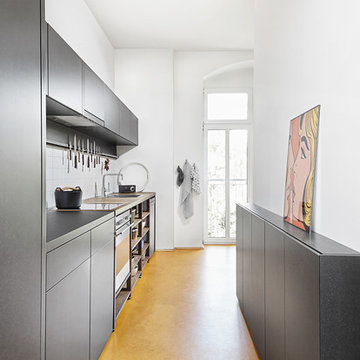
mhk-architekten.de
Photo of a small contemporary single-wall separate kitchen in Leipzig with a drop-in sink, flat-panel cabinets, grey cabinets, white splashback, stainless steel appliances, no island and yellow floor.
Photo of a small contemporary single-wall separate kitchen in Leipzig with a drop-in sink, flat-panel cabinets, grey cabinets, white splashback, stainless steel appliances, no island and yellow floor.
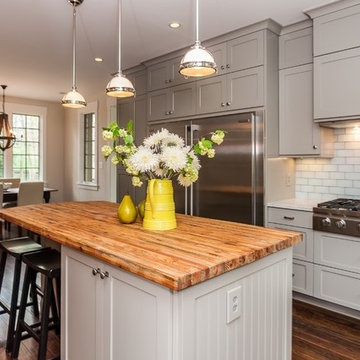
Design ideas for a mid-sized traditional l-shaped eat-in kitchen in Raleigh with an undermount sink, shaker cabinets, grey cabinets, marble benchtops, white splashback, glass tile splashback, stainless steel appliances, dark hardwood floors and with island.
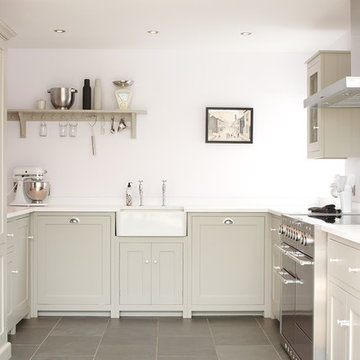
deVOL Kitchens
This is an example of a mid-sized country u-shaped kitchen in Other with a farmhouse sink, shaker cabinets, grey cabinets, white splashback, glass sheet splashback, stainless steel appliances and slate floors.
This is an example of a mid-sized country u-shaped kitchen in Other with a farmhouse sink, shaker cabinets, grey cabinets, white splashback, glass sheet splashback, stainless steel appliances and slate floors.
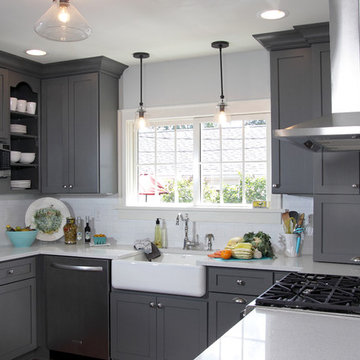
This gray and transitional kitchen remodel bridges the gap between contemporary style and traditional style. The dark gray cabinetry, light gray walls, and white subway tile backsplash make for a beautiful, neutral canvas for the bold teal blue and yellow décor accented throughout the design.
Designer Gwen Adair of Cabinet Supreme by Adair did a fabulous job at using grays to create a neutral backdrop to bring out the bright, vibrant colors that the homeowners love so much.
This Milwaukee, WI kitchen is the perfect example of Dura Supreme's recent launch of gray paint finishes, it has been interesting to see these new cabinetry colors suddenly flowing across our manufacturing floor, destined for homes around the country. We've already seen an enthusiastic acceptance of these new colors as homeowners started immediately selecting our various shades of gray paints, like this example of “Storm Gray”, for their new homes and remodeling projects!
Dura Supreme’s “Storm Gray” is the darkest of our new gray painted finishes (although our current “Graphite” paint finish is a charcoal gray that is almost black). For those that like the popular contrast between light and dark finishes, Storm Gray pairs beautifully with lighter painted and stained finishes.
Request a FREE Dura Supreme Brochure Packet:
http://www.durasupreme.com/request-brochure
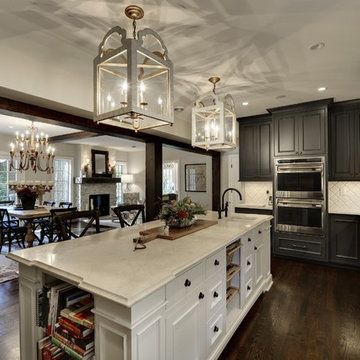
Large traditional u-shaped eat-in kitchen in Minneapolis with raised-panel cabinets, grey cabinets, white splashback, stainless steel appliances, dark hardwood floors, with island, brown floor, a farmhouse sink, solid surface benchtops and glass tile splashback.
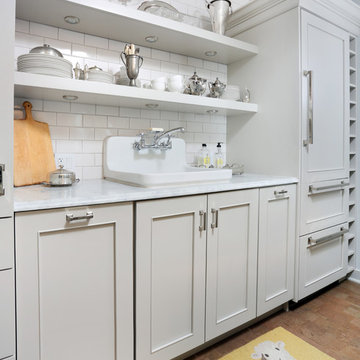
This gray transitional kitchen consists of open shelving, marble counters and flat panel cabinetry. The paneled refrigerator, white subway tile and gray cabinetry helps the compact kitchen have a much larger feel due to the light colors carried throughout the space.
Photo credit: Normandy Remodeling
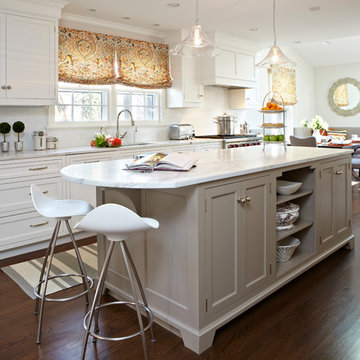
This modern kitchen by DEANE inc maintains a classic style with its sophisticated custom cabinetry, countertops, and hardwood floors. The overhanging countertop allows for additional seating, creating a breakfast bar.
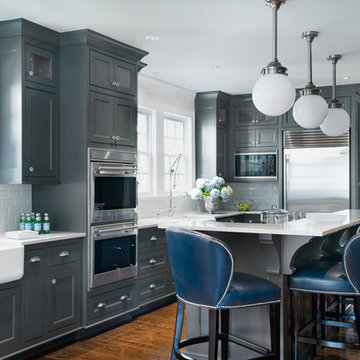
As is the case with many older homes, the layout of this kitchen was slightly awkward. The Panageries team began this project by completely gutting the kitchen and reworking the entire layout. Stainless steel, Wolfe & Subzero appliances are situated to one side of the room, creating a much more practical space that is easy to maneuver when preparing meals.
We blended a light gray, Luce Di Luna quartzite countertop and Walker Zanger white, beveled subway tile backsplash with dark, charcoal cabinetry. The full inset doors and drawers feature polished nickel bin pulls and cut glass knobs. The small, upper doors sport restoration glass.
Photography by Fish Eye Studios
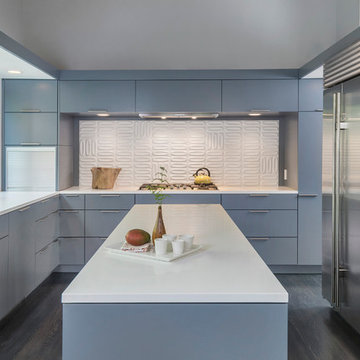
This remodel of a mid century gem is located in the town of Lincoln, MA a hot bed of modernist homes inspired by Gropius’ own house built nearby in the 1940’s. By the time the house was built, modernism had evolved from the Gropius era, to incorporate the rural vibe of Lincoln with spectacular exposed wooden beams and deep overhangs.
The design rejects the traditional New England house with its enclosing wall and inward posture. The low pitched roofs, open floor plan, and large windows openings connect the house to nature to make the most of its rural setting.
Photo by: Nat Rea Photography
Kitchen with Grey Cabinets and White Splashback Design Ideas
7